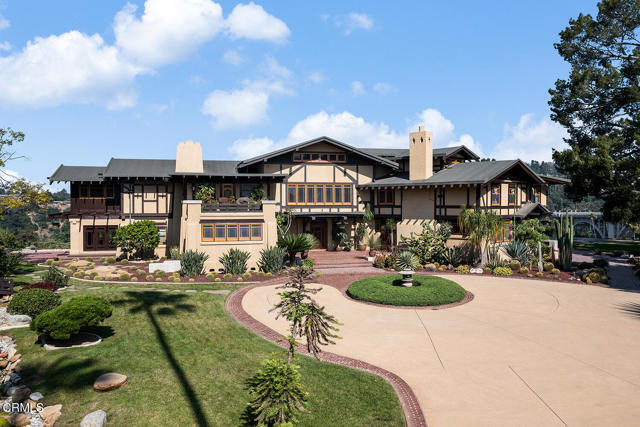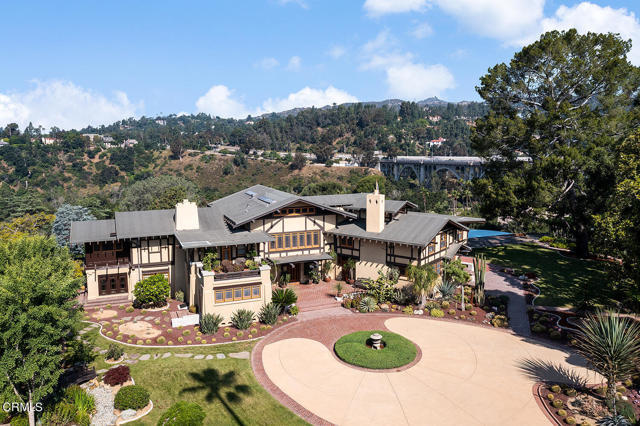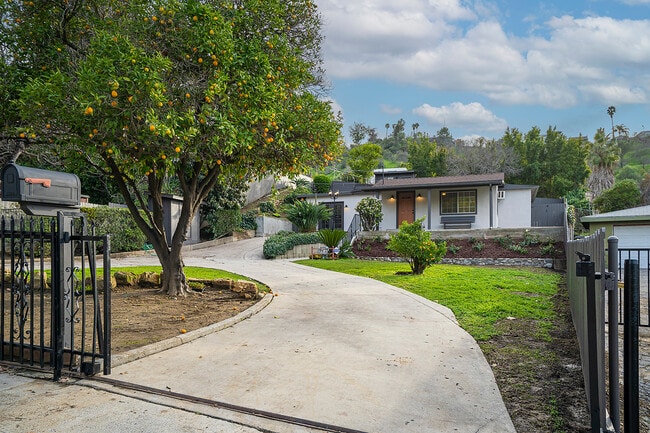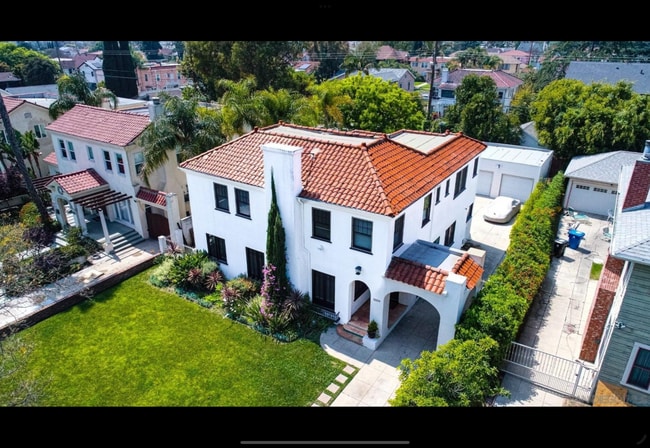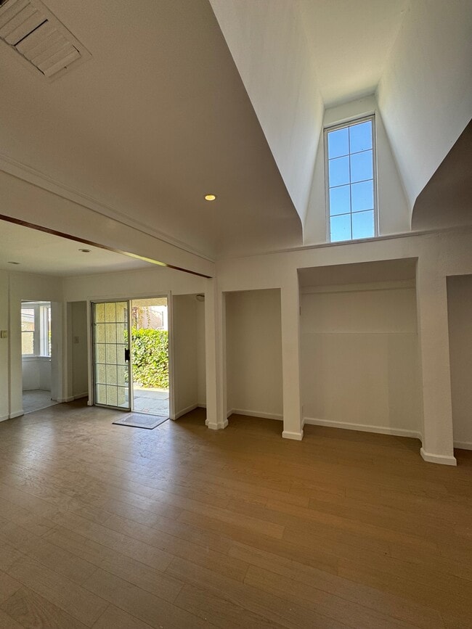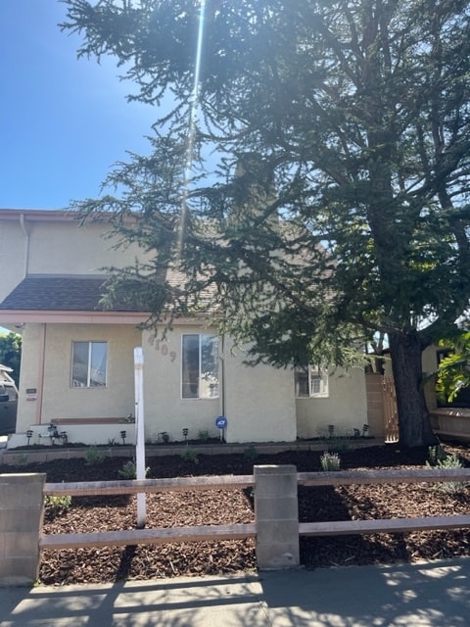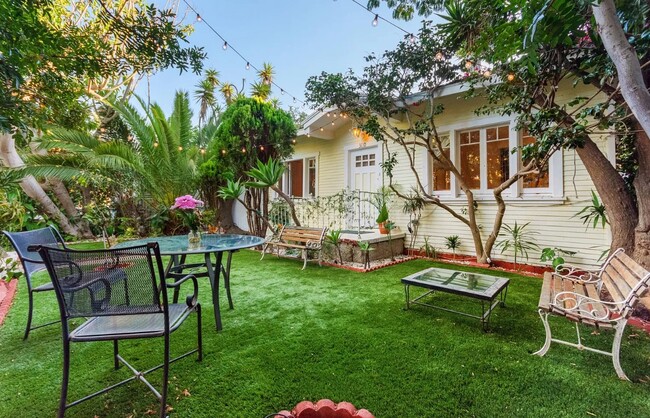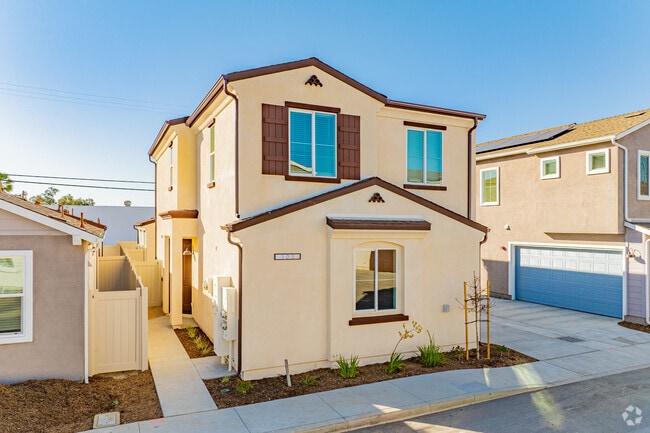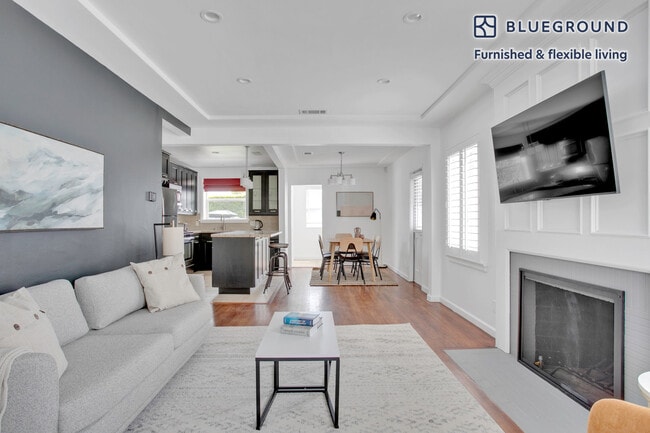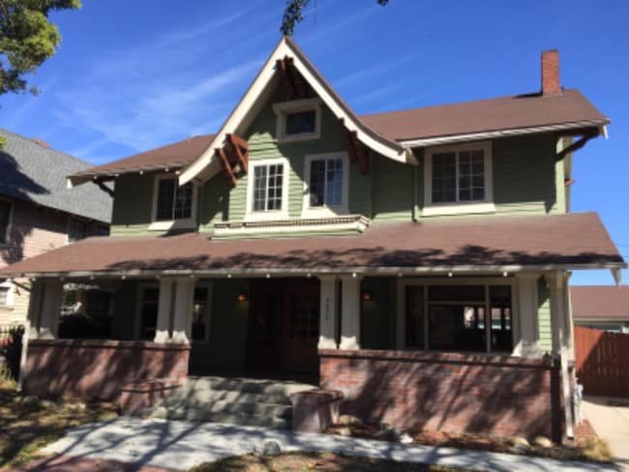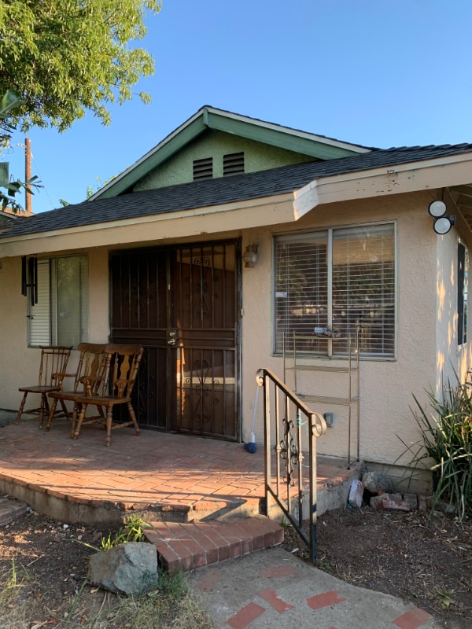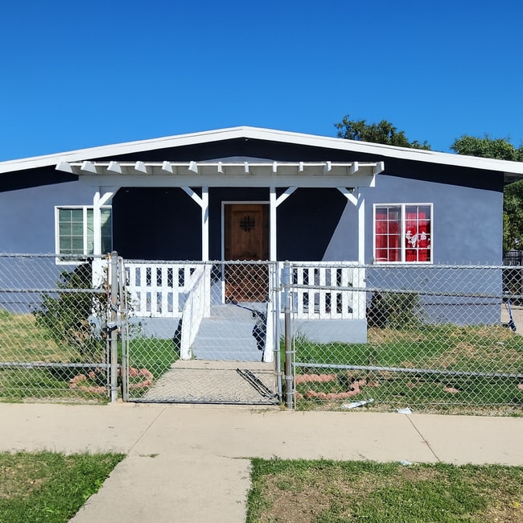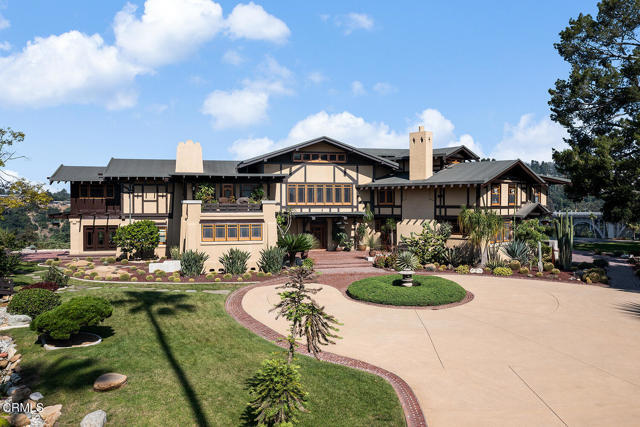4 Beds, 2 Baths, 1,731 sq ft
195 S Grand Ave
Pasadena, CA 91105
-
Bedrooms
6
-
Bathrooms
10
-
Square Feet
8,154 sq ft
-
Available
Available Now
Highlights
- Detached Guest House
- Koi Pond
- Wine Cellar
- Home Theater
- Heated Infinity Pool
- In Ground Spa

About This Home
The Robinson House, masterfully crafted by architects Charles & Henry Greene in 1906, sits majestically on 3.36 sprawling acres overlooking the vast Arroyo Seco bluffs & the historic Colorado Bridge. Meticulously restored over 7 years by its third owners, this iconic mansion proudly showcases exquisite wood detail & artisan craftsmanship from a bygone era blending seamlessly with modern technology & amenities for today's discerning lifestyle. A long gated driveway, past wondrous landscaped gardens, offers a first breathtaking view of this architectural treasure. A dramatic two-story entry foyer, clad in rare Port Orford cedar, welcomes guests, and features a cantilevered staircase & an original mahogany stained-glass chandelier. Spectacular & spacious public rooms, furnished in original Greene & Greene furniture or period reproductions, capture panoramic views of the Arroyo. A stunning LR with Batchelder-tile fireplace & a handsome library with built-in inglenook seating & fireplace, provide intimate spaces to host friends. Enjoy romantic sunset views as you dine at a custom sushi bar, or in the magnificent formal DR with a gorgeous stained-glass chandelier. French doors lead out to a glorious terrace, an infinity-edged pool perched dramatically on the Arroyo banks with swim-up bar, an outdoor kitchen & numerous mesmerizing garden destinations. The newly-remodeled gourmet kitchen is a chef's dream with top-of-the-line appliances, a 14' center island & a built-in breakfast area with spectacular vistas. Four generous BR suites with custom closets & panoramic views, and a laundry room, grace the second floor. A back staircase continues to a darling guest suite with sitting room on the third level. A 2265sf basement houses a media room, wine cellar, billiard room, card room & storage rooms. Bask in the CA sun and enjoy the many enchanting garden rooms after an invigorating swim on the Arroyo's edge or a pickle-ball match. Stroll the leafy paths by the stream & wisteria-covered bridge; savor delicious pizza hot from the oven; relax by the romantic lily pond; enjoy delicious fruit from the orchard; be intoxicated by the fragrant rose garden; mediate in the Zen Japanese garden; camp out in a teepee under the night stars; stroll to Old Town for dinner & shopping; or catch an easy freeway to DTLA or the West side... the lifestyle possibilities are truly endless when you seize this magical once-in-a-lifetime opportunity to experience Pasadena's ultimate Paradise! MLS# P1-24387
195 S Grand Ave is a house located in Los Angeles County and the 91105 ZIP Code. This area is served by the Pasadena Unified attendance zone.
Home Details
Home Type
Year Built
Additional Homes
Bedrooms and Bathrooms
Flooring
Home Design
Home Security
Interior Spaces
Kitchen
Laundry
Listing and Financial Details
Location
Lot Details
Outdoor Features
Parking
Pool
Utilities
Views
Community Details
Overview
Pet Policy
Recreation
Fees and Policies
The fees listed below are community-provided and may exclude utilities or add-ons. All payments are made directly to the property and are non-refundable unless otherwise specified. Use the Cost Calculator to determine costs based on your needs.
-
One-Time Basics
-
Due at Move-In
-
Security Deposit - RefundableCharged per unit.$96,000
-
-
Due at Move-In
-
Garage Lot
-
Other
Property Fee Disclaimer: Based on community-supplied data and independent market research. Subject to change without notice. May exclude fees for mandatory or optional services and usage-based utilities.
Details
Utilities Included
-
Water
-
Trash Removal
-
Sewer
Lease Options
-
12 Months
Property Information
-
Furnished Units Available
Contact
- Listed by Carol Chua | Coldwell Banker Realty
- Phone Number
- Contact
-
Source
 California Regional Multiple Listing Service
California Regional Multiple Listing Service
Located south of the stunning Colorado Street Bridge and Pioneers Bridge, Lower Arroyo is a predominantly residential neighborhood. Locally referred to as “South Arroyo” or “the Arroyo,” this historic neighborhood is a lavish locale filled with upscale rentals, elegant event venues, private schools, landmarks, and offices for social organizations like the Pasadena Tournament of Roses, which hosts the renowned Rose Bowl Game each year. For a taste of old glamour, explore Millionaire’s Row, a thoroughfare featuring the opulent homes of the elites during the Gilded Age. Lower Arroyo is best known for Arroyo Seco Natural Park, a 70-acre green space with horse stables, trails, an archery range, and more.
Set against the beautiful shadow of the San Gabriel Mountains, people rise early to jog with pets, picnic in the fresh air, and wave to neighbors in the serene locale.
Learn more about living in Lower Arroyo- Washer/Dryer
- Air Conditioning
- Heating
- Fireplace
- Dishwasher
- Ice Maker
- Pantry
- Microwave
- Oven
- Range
- Refrigerator
- Freezer
- Breakfast Nook
- Warming Drawer
- Hardwood Floors
- Tile Floors
- Dining Room
- Crown Molding
- Skylights
- Furnished
- Double Pane Windows
- Window Coverings
- Wet Bar
- Storage Space
- Fenced Lot
- Balcony
- Patio
- Deck
- Spa
- Pool
| Colleges & Universities | Distance | ||
|---|---|---|---|
| Colleges & Universities | Distance | ||
| Drive: | 5 min | 2.0 mi | |
| Drive: | 4 min | 2.0 mi | |
| Drive: | 7 min | 2.7 mi | |
| Drive: | 8 min | 3.0 mi |
 The GreatSchools Rating helps parents compare schools within a state based on a variety of school quality indicators and provides a helpful picture of how effectively each school serves all of its students. Ratings are on a scale of 1 (below average) to 10 (above average) and can include test scores, college readiness, academic progress, advanced courses, equity, discipline and attendance data. We also advise parents to visit schools, consider other information on school performance and programs, and consider family needs as part of the school selection process.
The GreatSchools Rating helps parents compare schools within a state based on a variety of school quality indicators and provides a helpful picture of how effectively each school serves all of its students. Ratings are on a scale of 1 (below average) to 10 (above average) and can include test scores, college readiness, academic progress, advanced courses, equity, discipline and attendance data. We also advise parents to visit schools, consider other information on school performance and programs, and consider family needs as part of the school selection process.
View GreatSchools Rating Methodology
Data provided by GreatSchools.org © 2026. All rights reserved.
Transportation options available in Pasadena include Memorial Park Station, located 1.3 miles from 195 S Grand Ave. 195 S Grand Ave is near Bob Hope, located 16.0 miles or 22 minutes away, and Los Angeles International, located 24.0 miles or 38 minutes away.
| Transit / Subway | Distance | ||
|---|---|---|---|
| Transit / Subway | Distance | ||
|
|
Drive: | 3 min | 1.3 mi |
|
|
Drive: | 3 min | 1.3 mi |
|
|
Drive: | 3 min | 1.4 mi |
|
|
Drive: | 5 min | 2.3 mi |
|
|
Drive: | 3 min | 2.3 mi |
| Commuter Rail | Distance | ||
|---|---|---|---|
| Commuter Rail | Distance | ||
|
|
Drive: | 12 min | 8.4 mi |
|
|
Drive: | 15 min | 8.9 mi |
|
|
Drive: | 17 min | 9.0 mi |
|
|
Drive: | 21 min | 12.3 mi |
| Drive: | 19 min | 13.0 mi |
| Airports | Distance | ||
|---|---|---|---|
| Airports | Distance | ||
|
Bob Hope
|
Drive: | 22 min | 16.0 mi |
|
Los Angeles International
|
Drive: | 38 min | 24.0 mi |
Time and distance from 195 S Grand Ave.
| Shopping Centers | Distance | ||
|---|---|---|---|
| Shopping Centers | Distance | ||
| Walk: | 16 min | 0.8 mi | |
| Walk: | 18 min | 1.0 mi | |
| Walk: | 20 min | 1.0 mi |
| Parks and Recreation | Distance | ||
|---|---|---|---|
| Parks and Recreation | Distance | ||
|
Kidspace Children's Museum
|
Drive: | 4 min | 1.6 mi |
|
Jet Propulsion Laboratory
|
Drive: | 6 min | 4.0 mi |
|
Huntington Botanical Gardens
|
Drive: | 10 min | 4.3 mi |
|
Audubon Center at Debs Park
|
Drive: | 9 min | 4.9 mi |
|
Eaton Canyon Nature Center
|
Drive: | 11 min | 6.1 mi |
| Hospitals | Distance | ||
|---|---|---|---|
| Hospitals | Distance | ||
| Walk: | 20 min | 1.1 mi | |
| Drive: | 10 min | 4.3 mi | |
| Drive: | 8 min | 5.3 mi |
| Military Bases | Distance | ||
|---|---|---|---|
| Military Bases | Distance | ||
| Drive: | 35 min | 25.5 mi | |
| Drive: | 46 min | 29.5 mi |
You May Also Like
Similar Rentals Nearby
-
$5,995Total Monthly PriceTotal Monthly Price NewPrices include all required monthly fees.12 Month LeaseHouse for Rent
-
$7,500Total Monthly PriceTotal Monthly Price NewPrices include all required monthly fees.12 Month LeaseHouse for Rent
4 Beds, 3 Baths, 2,827 sq ft
-
$6,495Total Monthly PriceTotal Monthly Price NewPrices include all required monthly fees.12 Month LeaseHouse for Rent
5 Beds, 3 Baths, 3,000 sq ft
-
$8,500Total Monthly PriceTotal Monthly Price NewPrices include all required monthly fees.12 Month LeaseHouse for Rent
4 Beds, 3 Baths, 2,000 sq ft
-
$7,850Total Monthly PriceTotal Monthly Price NewPrices include all required monthly fees.House for Rent
4 Beds, 2 Baths, 2,000 sq ft
-
-
-
-
-
What Are Walk Score®, Transit Score®, and Bike Score® Ratings?
Walk Score® measures the walkability of any address. Transit Score® measures access to public transit. Bike Score® measures the bikeability of any address.
What is a Sound Score Rating?
A Sound Score Rating aggregates noise caused by vehicle traffic, airplane traffic and local sources
