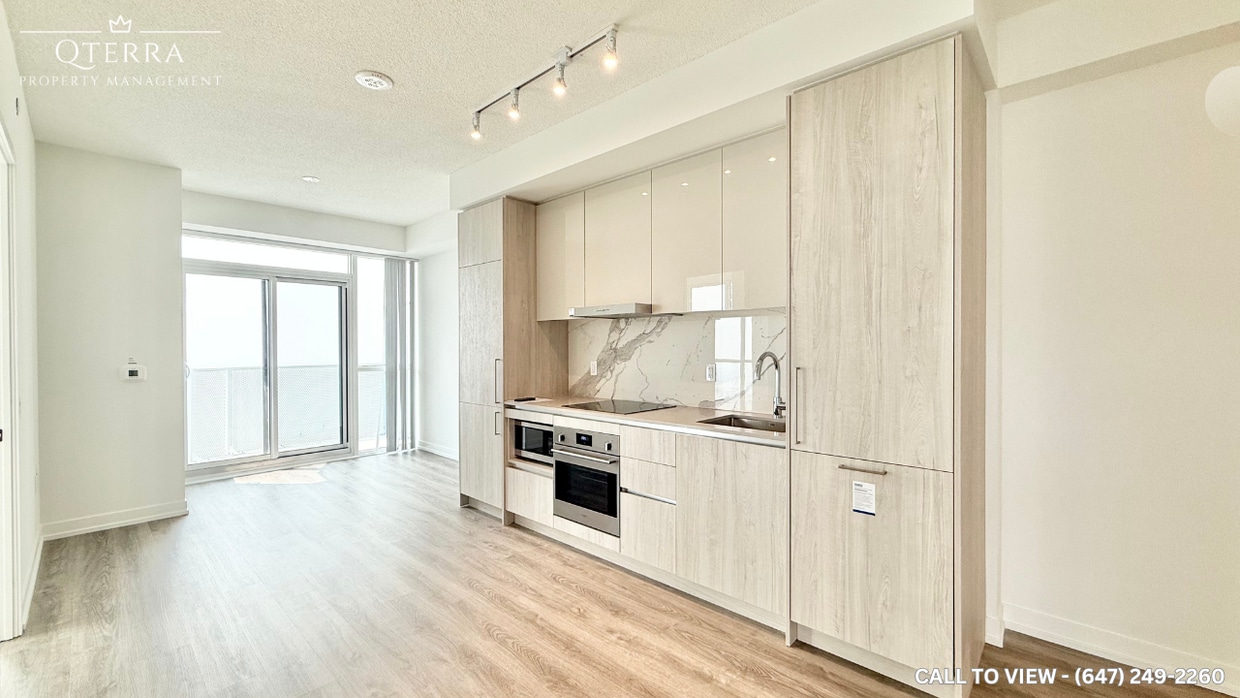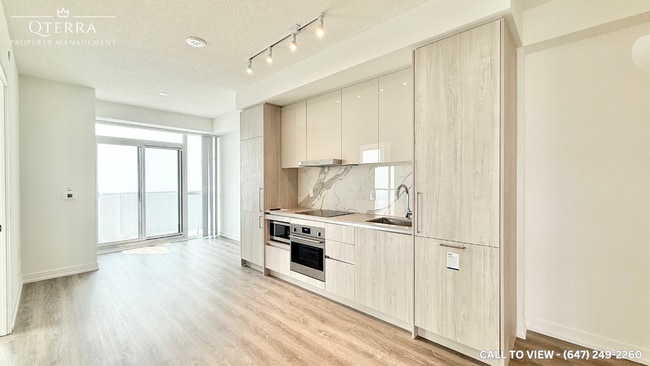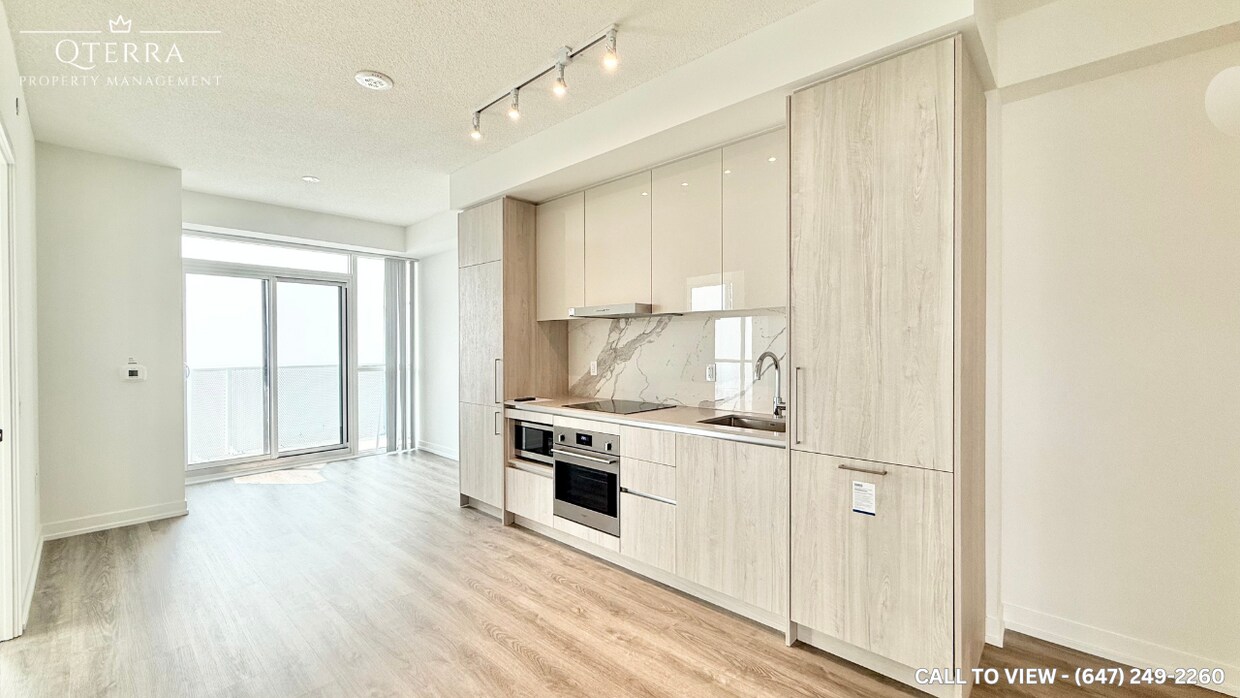195 Commerce St
Vaughan, ON L4K 0P9
-
Bedrooms
1 - 2
-
Bathrooms
1 - 2
-
Square Feet
550 - 750 sq ft
-
Available
Available Jul 14
Highlights
- Pool
- Balcony
- Furnished
- Patio
- Playground
- Smoke Free

2 Available Units
About 195 Commerce St Vaughan, ON L4K 0P9
MODERN 2-BEDROOM CONDO WITH STUNNING CITY VIEWS This modern and spacious 2-bedroom condo offers a perfect combination of comfort and functionality. With breathtaking views, abundant natural light, and access to modern building features, this property is ideal for individuals or families seeking a welcoming home. KEY PROPERTY DETAILS: - Type: Condo - Bedrooms: 2 - Bathrooms: 2 - Size: 750 SQF - Parking: 1 spot included - Locker: 1 included - Availability: June 10, 2025 - Utilities: Gas and Hot Water Tank Included UNIT AMENITIES: - Condition: The condo is brand new, offering a stylish and comfortable living space. - Upgraded Kitchen: The modern kitchen is equipped with built-in appliances, quartz countertops, and an upgraded backsplash, offering both style and functionality. - Microwave & Dishwasher: Modern kitchen conveniences enhance daily living. - Flooring: Laminate flooring throughout ensures durability and complements the contemporary design. - Ceiling: The 9.5-foot ceilings create an open and airy ambiance, enhancing the overall spaciousness of the condo. - View: Enjoy stunning city views, adding a dynamic urban charm to your home. - Laundry: Convenient ensuite laundry facilities provide easy access and efficiency for daily chores. - Bathrooms: The primary bedroom features an en-suite bathroom, offering privacy and modern finishes. - Storage: Regular closets in all rooms ensure ample storage space, keeping your living area neat and organized. - Open Concept Layout: The open-concept design seamlessly connects the kitchen, dining, and living areas, optimizing space and flow. - Outdoor Features: Enjoy a private balcony, perfect for relaxation and fresh air. - Furnishing: Offered unfurnished, allowing flexibility to decorate and personalize the space. - Personal Thermostat: Maintain year-round comfort with a personal thermostat, ensuring optimal temperature control. - Corner Unit: A high-floor corner unit provides extra privacy and panoramic views. - Natural Light: Thoughtful design and well-positioned windows allow for tons of natural light, making the space bright and inviting. BUILDING AMENITIES: - BBQ Area & Outdoor Patio: Perfect for al fresco dining and entertaining. - Indoor Pool & Sundeck: Enjoy a resort-like experience with a pool access and outdoor lounge areas for warm-weather relaxation. - Concierge: Professional concierge service ensures secure, seamless living. - Party & Dining Room: Host gatherings or enjoy communal dining in beautifully appointed social spaces. - Media Room & Visitor Lounge: Ideal for movie nights, casual meetings, or relaxing with guests. - Rec Room & Indoor Child Play Area: Designed to accommodate families and active lifestyles. - On-Site Laundry & Coin Laundry: Additional shared options available for guest or large-load use. - Storage: Dedicated building storage space ensures seasonal and overflow items stay organized. - Restaurant On-Site: Enjoy the convenience of in-building dining without leaving home. NEIGHBORHOOD: Commerce Street in Vaughan, Ontario, is located in the Vaughan Corporate Centre, a rapidly growing urban hub. The area offers modern high-rise developments, excellent transit access via the Vaughan Metropolitan Centre, and proximity to shopping and dining at Vaughan Mills. With business centers, entertainment options, and convenient highway access, Vaughan Corporate Centre provides a dynamic and connected city lifestyle. Contact us today to schedule your showing and secure this exceptional unit!
BRAND NEW 1-BEDROOM CONDO WITH STUNNING CITY, LAKE AND CONSERVATION VIEWS This brand-new, high-floor 1-bedroom condo offers modern elegance, incredible views, and thoughtfully chosen finishes throughout. Ideal for professionals or couples seeking a living experience in a well-connected urban setting. KEY PROPERTY DETAILS: - Type: Condo - Bedrooms: 1 - Bathrooms: 1 - Size: 550 SQF - Parking: 1 spot included - Availability: July 15, 2025 - Utilities: Gas and Hot Water Tank Included UNIT AMENITIES: - Condition: Brand new construction with pristine interiors, state-of-the-art appliances, and luxury finishes. - Upgraded Kitchen: Outfitted with stainless steel appliances, durable quartz countertops and an upgraded backsplash, for cooking and entertaining. - Dishwasher: Included for added convenience. - Microwave: Included for everyday ease. - Flooring: Smooth laminate flooring throughout the unit provides a sophisticated look while being durable and easy to clean. - Ceiling Height: Impressive 9-foot ceilings give the space an airy, upscale feel that enhances openness. - View: Enjoy city, lake, and conservation views, perfect for morning inspiration and evening serenity. - Laundry: Ensuite laundry facilities ensure privacy, comfort, and convenience. - Closets: Regular closets in all rooms provide ample storage and easy organization. - Bathroom: Renovated with contemporary finishes and accessible from the living area for both function and guest convenience. - Thermostat: A personal thermostat allows full climate control to match your comfort preferences. - Walk-out Garage: Convenient access from the garage to the building’s elevator or lobby. - Private Balcony: Offers a charming space to enjoy your morning coffee or unwind with city views. - Furnishing: Delivered unfurnished, ready for your vision and personal style. - Layout: The open-concept layout seamlessly connects kitchen, dining, and living areas, offering flexibility and flow for everyday life. - Natural Light: Expansive windows flood the unit with sunlight throughout the day, contributing to a bright and energizing atmosphere. BUILDING AMENITIES: - BBQ Area & Outdoor Patio: Perfect for al fresco dining and entertaining. - Indoor Pool & Sundeck: Enjoy a resort-like experience with a pool access and outdoor lounge areas for warm-weather relaxation. - Concierge: Professional concierge service ensures secure, seamless living. - Party & Dining Room: Host gatherings or enjoy communal dining in beautifully appointed social spaces. - Media Room & Visitor Lounge: Ideal for movie nights, casual meetings, or relaxing with guests. - Rec Room & Indoor Child Play Area: Designed to accommodate families and active lifestyles. - On-Site Laundry & Coin Laundry: Additional shared options available for guest or large-load use. - Storage: Dedicated building storage space ensures seasonal and overflow items stay organized. - Restaurant On-Site: Enjoy the convenience of in-building dining without leaving home. NEIGHBORHOOD: Commerce Street in Vaughan, Ontario, is located in the Vaughan Corporate Centre, a rapidly growing urban hub. The area offers modern high-rise developments, excellent transit access via the Vaughan Metropolitan Centre, and proximity to shopping and dining at Vaughan Mills. With business centers, entertainment options, and convenient highway access, Vaughan Corporate Centre provides a dynamic and connected city lifestyle. Don’t miss out—schedule your private showing today by calling or texting us.
195 Commerce St is a condo located in Vaughan, ON and the L4K 0P9 Postal Code. This listing has rentals from C$1895
Condo Features
Washer/Dryer
Air Conditioning
Dishwasher
Microwave
Refrigerator
Tub/Shower
Stainless Steel Appliances
Smoke Free
Highlights
- Washer/Dryer
- Air Conditioning
- Heating
- Smoke Free
- Storage Space
- Tub/Shower
Kitchen Features & Appliances
- Dishwasher
- Stainless Steel Appliances
- Kitchen
- Microwave
- Oven
- Refrigerator
- Instant Hot Water
- Quartz Countertops
Model Details
- Dining Room
- High Ceilings
- Recreation Room
- Sunroom
- Views
- Furnished
- Window Coverings
- Large Bedrooms
- Floor to Ceiling Windows
Fees and Policies
The fees below are based on community-supplied data and may exclude additional fees and utilities.
- Cats Allowed
-
Fees not specified
-
Weight limit--
-
Pet Limit--
- Parking
-
Garage--
Details
Utilities Included
-
Gas
-
Heat
-
Air Conditioning
Property Information
-
2 units
-
Furnished Units Available
Contact
- Phone Number
- Contact
You May Also Like
| Colleges & Universities | Distance | ||
|---|---|---|---|
| Colleges & Universities | Distance | ||
| Drive: | 8 min | 4.8 km | |
| Drive: | 14 min | 12.3 km | |
| Drive: | 25 min | 23.2 km | |
| Drive: | 28 min | 24.9 km |
Transportation options available in Vaughan include Vaughan Metropolitan Centre Station - Northbound Platform, located 0.7 kilometer from 195 Commerce St. 195 Commerce St is near Toronto Pearson International, located 25.9 kilometers or 29 minutes away, and Billy Bishop Toronto City, located 26.2 kilometers or 34 minutes away.
| Transit / Subway | Distance | ||
|---|---|---|---|
| Transit / Subway | Distance | ||
|
|
Walk: | 8 min | 0.7 km |
|
|
Drive: | 4 min | 2.2 km |
|
|
Drive: | 6 min | 3.9 km |
|
|
Drive: | 6 min | 3.9 km |
|
|
Drive: | 7 min | 4.9 km |
| Commuter Rail | Distance | ||
|---|---|---|---|
| Commuter Rail | Distance | ||
|
|
Drive: | 12 min | 9.7 km |
|
|
Drive: | 16 min | 10.4 km |
|
|
Drive: | 14 min | 10.9 km |
|
|
Drive: | 13 min | 13.0 km |
|
|
Drive: | 14 min | 14.0 km |
| Airports | Distance | ||
|---|---|---|---|
| Airports | Distance | ||
|
Toronto Pearson International
|
Drive: | 29 min | 25.9 km |
|
Billy Bishop Toronto City
|
Drive: | 34 min | 26.2 km |
Time and distance from 195 Commerce St.
| Shopping Centers | Distance | ||
|---|---|---|---|
| Shopping Centers | Distance | ||
| Walk: | 17 min | 1.4 km | |
| Walk: | 18 min | 1.5 km | |
| Walk: | 18 min | 1.5 km |
| Military Bases | Distance | ||
|---|---|---|---|
| Military Bases | Distance | ||
| Drive: | 74 min | 81.0 km |
- Washer/Dryer
- Air Conditioning
- Heating
- Smoke Free
- Storage Space
- Tub/Shower
- Dishwasher
- Stainless Steel Appliances
- Kitchen
- Microwave
- Oven
- Refrigerator
- Instant Hot Water
- Quartz Countertops
- Dining Room
- High Ceilings
- Recreation Room
- Sunroom
- Views
- Furnished
- Window Coverings
- Large Bedrooms
- Floor to Ceiling Windows
- Laundry Facilities
- Concierge
- Furnished Units Available
- Business Center
- Lounge
- Storage Space
- Sundeck
- Grill
- Balcony
- Patio
- Fitness Center
- Pool
- Playground
195 Commerce St Photos
195 Commerce St Vaughan, ON L4K 0P9 has one to two bedrooms with rent ranges from C$1,895/mo. to C$2,495/mo.
Yes, to view the floor plan in person, please schedule a personal tour.
What Are Walk Score®, Transit Score®, and Bike Score® Ratings?
Walk Score® measures the walkability of any address. Transit Score® measures access to public transit. Bike Score® measures the bikeability of any address.
What is a Sound Score Rating?
A Sound Score Rating aggregates noise caused by vehicle traffic, airplane traffic and local sources





