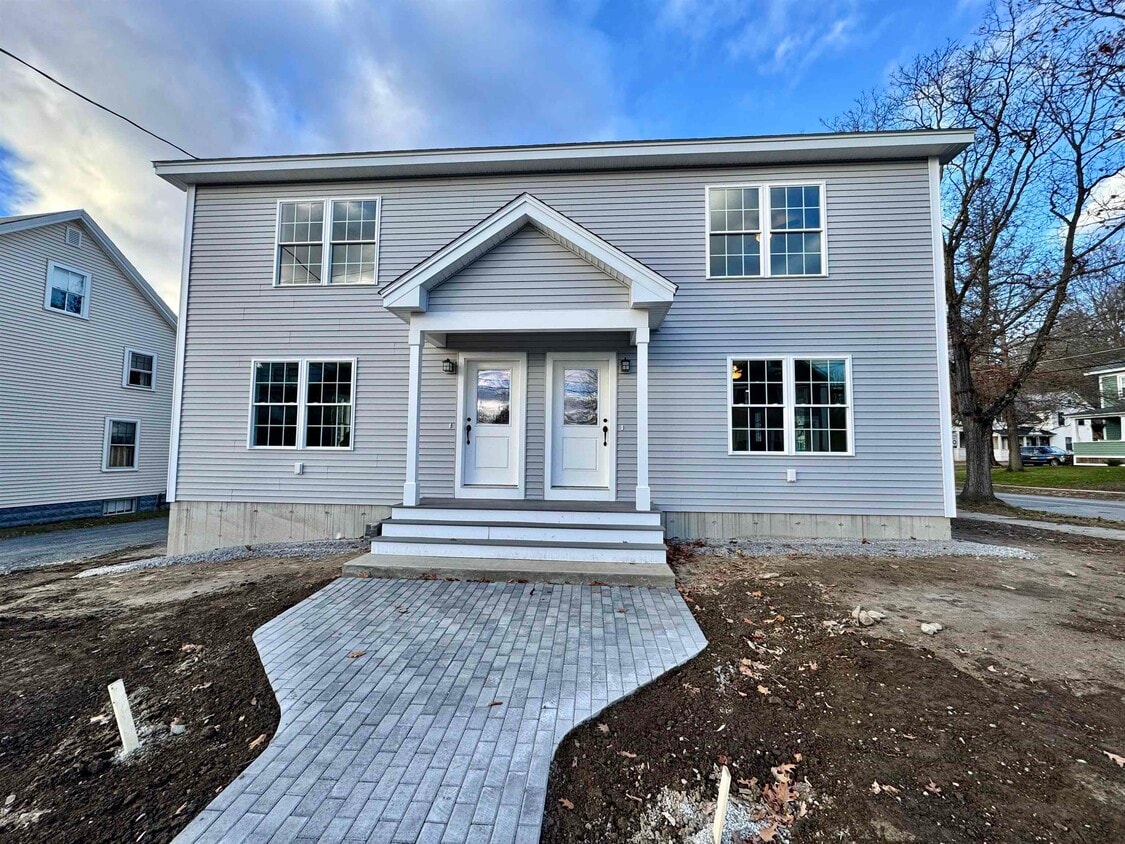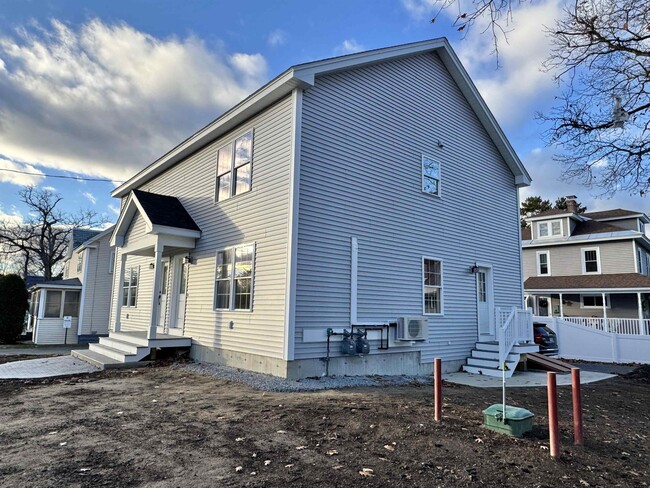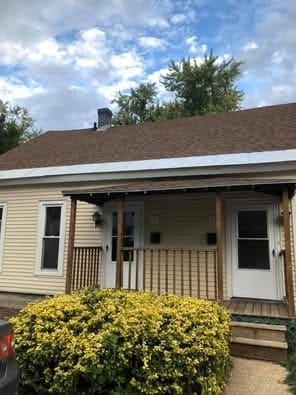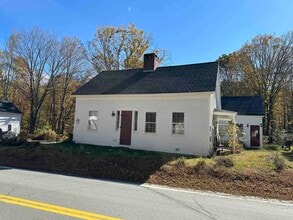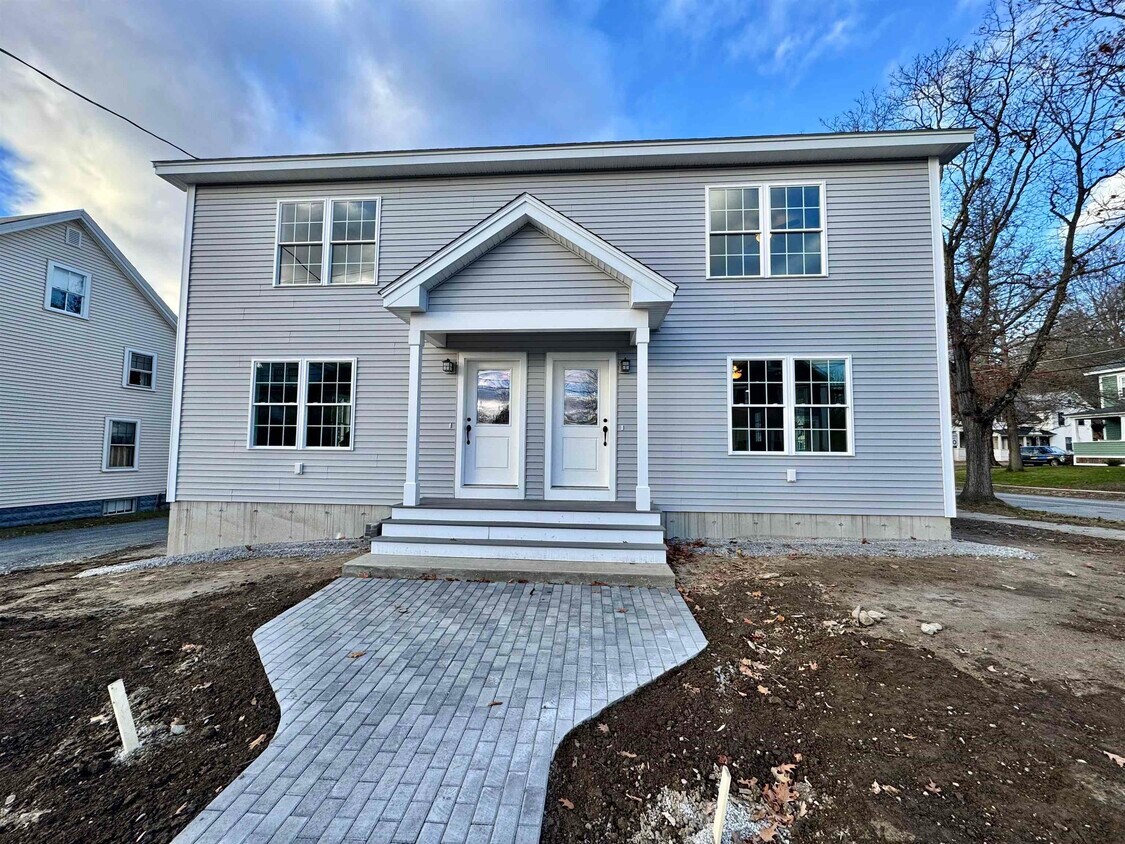193 S Lincoln St
Keene, NH 03431
-
Bedrooms
3
-
Bathrooms
2
-
Square Feet
1,280 sq ft
-
Available
Available Now
Highlights
- Built in 2025 | New Construction
- Main Floor Bedroom
- Corner Lot
- Open Floorplan
- Natural Light
- Entrance Foyer

About This Home
Welcome home to this beautifully crafted new construction duplex, designed with comfort, efficiency, and modern living in mind. Conveniently located minutes to Downtown Keene, close to local parks, walking trails, and offering easy access to Route 101, Route 10, and Route 9, this home sits in a prime central location near shops, restaurants, the hospital, and more. This spacious 3-bedroom unit features an inviting open-concept kitchen and living room, perfect for everyday living and entertaining. The kitchen includes brand-new stainless steel appliances and plenty of cabinet space. The first-floor primary bedroom and 3/4 bath with a step-in shower, ideal for convenient one-level living. Upstairs, you’ll find two oversized bedrooms, each with their own generous walk-in closets, along with a full bathroom offering excellent storage and closet space. A clean, dry basement provides additional room for a home gym or storage and includes a washer/dryer ready for use. Enjoy year-round comfort with an on-demand hot water system and energy-efficient dual heat/cool mini-splits. Rent includes: off-street parking, landscaping, trash removal, and snow plowing. Tenant is responsible for: heat, hot water, electricity, and TV/internet. Modern, low-maintenance, energy-efficient living—just moments from everything Keene has to offer! Schedule your showing today. Pets negotiable. MLS# 5070483
193 S Lincoln St is a townhome located in Cheshire County and the 03431 ZIP Code. This area is served by the Keene attendance zone.
Home Details
Home Type
Year Built
Accessible Home Design
Basement
Bedrooms and Bathrooms
Home Design
Interior Spaces
Kitchen
Laundry
Listing and Financial Details
Lot Details
Parking
Schools
Utilities
Community Details
Recreation
Fees and Policies
The fees below are based on community-supplied data and may exclude additional fees and utilities.
-
One-Time Basics
-
Due at Move-In
-
Security Deposit - RefundableCharged per unit.$2,500
-
-
Due at Move-In
Property Fee Disclaimer: Based on community-supplied data and independent market research. Subject to change without notice. May exclude fees for mandatory or optional services and usage-based utilities.
Contact
- Listed by Isabella Luhrs | BHG Masiello Keene
- Phone Number
- Contact
-
Source
 Prime MLS
Prime MLS
- Basement
Located in New Hampshire's Monadnock Region, Keene combines small-city conveniences with classic New England character. As home to Keene State College and Antioch University New England, the city's historic downtown centers around Central Square, where independent shops and restaurants create a welcoming atmosphere. The rental market shows stability, with average rents ranging from $1,498 for studios to $1,798 for two-bedroom units, reflecting a moderate year-over-year increase of 2-4%. Housing options span from apartments near the college campus to converted Victorian homes in the historic district.
Community events and outdoor recreation define life in Keene. Downtown hosts the annual Keene Music Festival, while fall brings the beloved Pumpkin Festival. The Ashuelot River Trail offers paths for walking and cycling through the city's natural landscapes. Major state highways provide easy access to surrounding areas, while maintaining Keene's small-town appeal.
Learn more about living in Keene| Colleges & Universities | Distance | ||
|---|---|---|---|
| Colleges & Universities | Distance | ||
| Drive: | 3 min | 1.2 mi | |
| Drive: | 27 min | 18.9 mi | |
| Drive: | 54 min | 35.6 mi | |
| Drive: | 58 min | 39.7 mi |
 The GreatSchools Rating helps parents compare schools within a state based on a variety of school quality indicators and provides a helpful picture of how effectively each school serves all of its students. Ratings are on a scale of 1 (below average) to 10 (above average) and can include test scores, college readiness, academic progress, advanced courses, equity, discipline and attendance data. We also advise parents to visit schools, consider other information on school performance and programs, and consider family needs as part of the school selection process.
The GreatSchools Rating helps parents compare schools within a state based on a variety of school quality indicators and provides a helpful picture of how effectively each school serves all of its students. Ratings are on a scale of 1 (below average) to 10 (above average) and can include test scores, college readiness, academic progress, advanced courses, equity, discipline and attendance data. We also advise parents to visit schools, consider other information on school performance and programs, and consider family needs as part of the school selection process.
View GreatSchools Rating Methodology
Data provided by GreatSchools.org © 2026. All rights reserved.
Similar Rentals Nearby
-
3 Beds, 1 Bath, 1,200 sq ft$1,90035 Page Street
-
What Are Walk Score®, Transit Score®, and Bike Score® Ratings?
Walk Score® measures the walkability of any address. Transit Score® measures access to public transit. Bike Score® measures the bikeability of any address.
What is a Sound Score Rating?
A Sound Score Rating aggregates noise caused by vehicle traffic, airplane traffic and local sources
