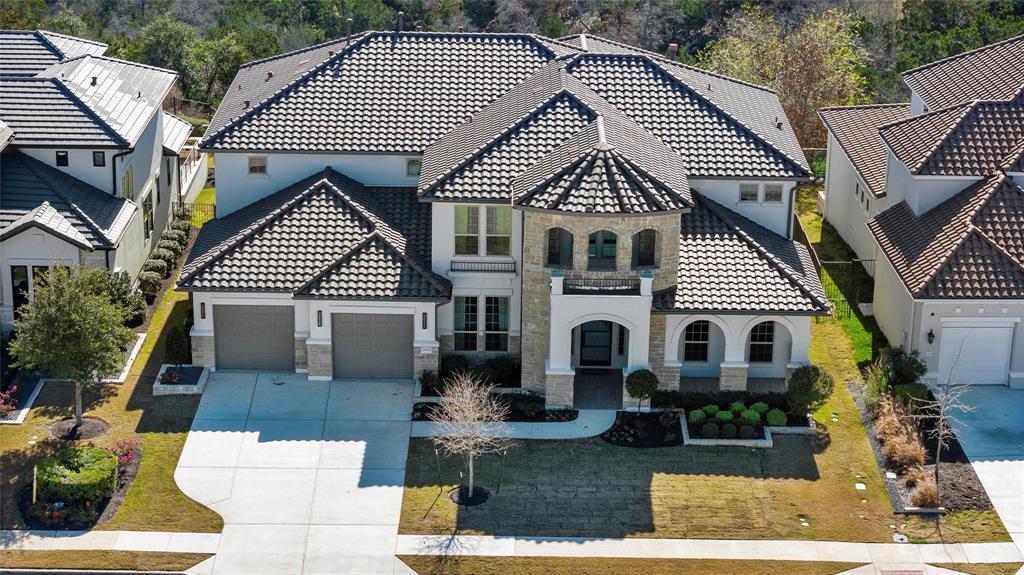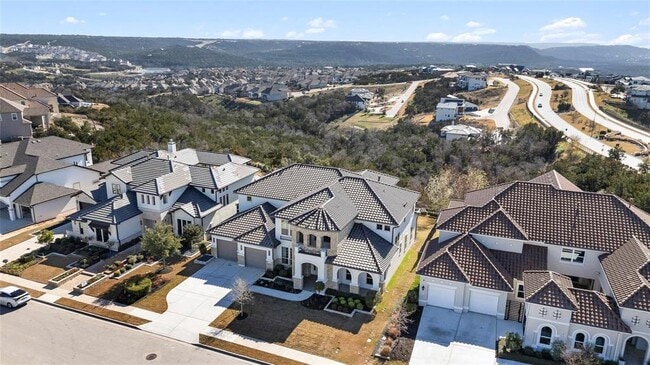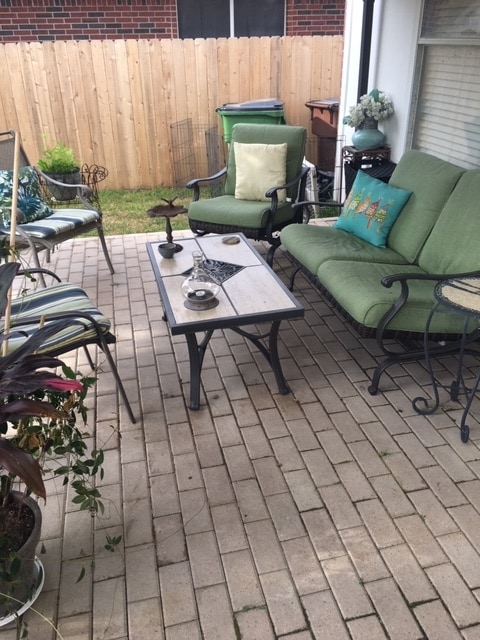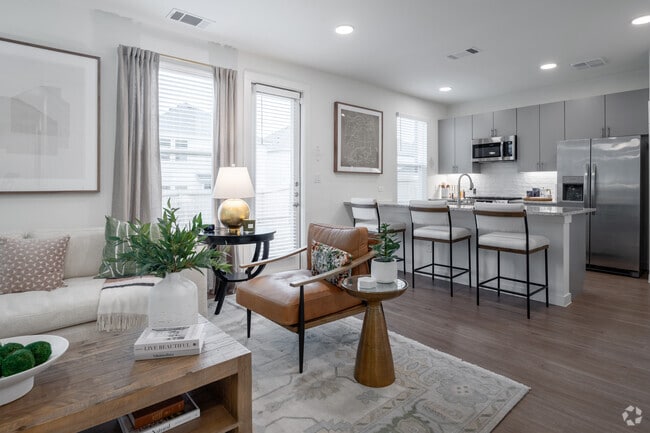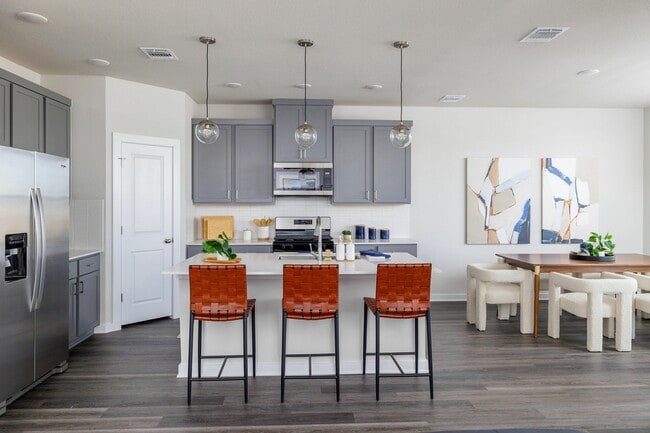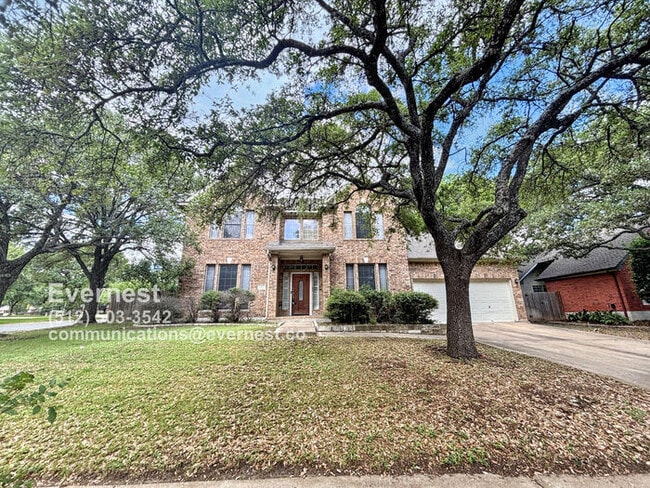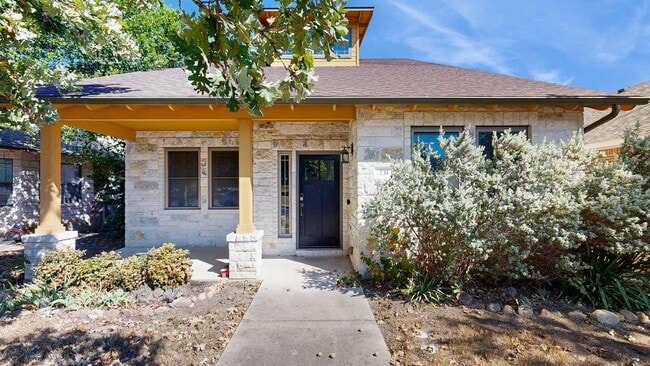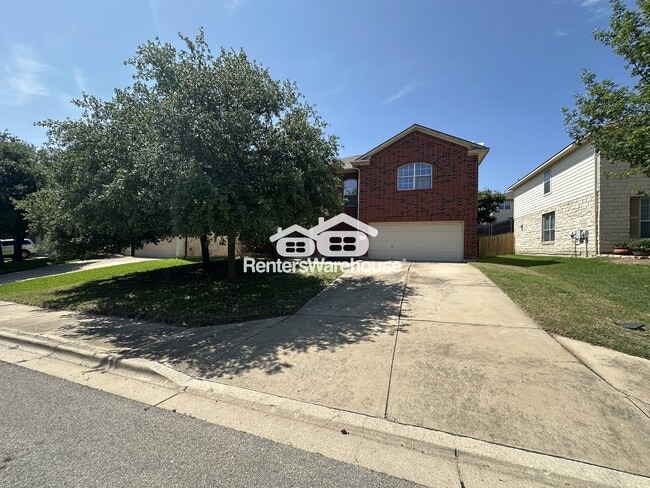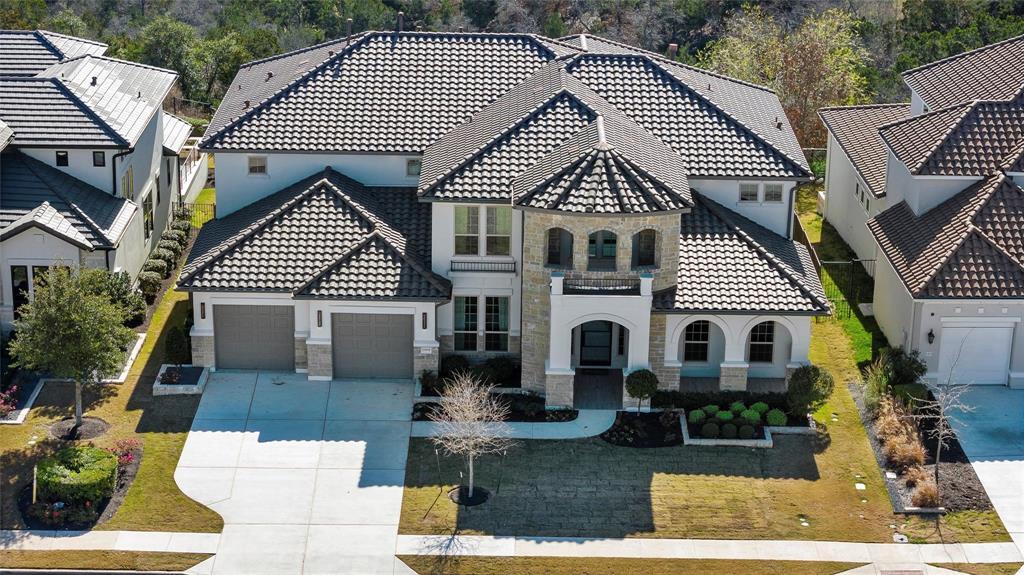1909 Portobello Rd
Leander, TX 78641
-
Bedrooms
5
-
Bathrooms
6
-
Square Feet
5,225 sq ft
-
Available
Available Now
Highlights
- Fitness Center
- Built in 2018 | Newly Remodeled
- Panoramic View
- Open Floorplan
- Clubhouse
- Wood Flooring

About This Home
DON'T MISS IT! VIEWS! VIEWS!! VIEWS!!!! One of the most sought after and popular former model home for many years in greater Austin area is up for rental. CATALINA FORMER MODEL HOME has attracted many to buy homes in Travisso and other communities for years. STUNNING views with the lot and home being located in one of the most ideal locations in the entire community. This SPECTACULAR luxury home boasts every luxury upgrade you could ask for - over $600k+ upgrades. Showcasing five large bedrooms, each with its own bathroom, a dedicated office, dining room, game room, and media room, the well-appointed floor plan was designed for flexibility and entertainment. The main living area boasts a soaring two-story ceiling, filling the space with natural light and perfectly accented with a floor-to-ceiling custom fireplace. The owner's suite and guest bedroom on the main floor, offer the ultimate flexible layout and multi-generational living. The 2nd level features three bedrooms, a media room, and game room with direct access to the covered balcony. The resort-like backyard includes an extended covered patio, exterior fireplace and outdoor kitchen. Moments from the neighborhood park and all the luxurious amenities Travisso offers, including tennis courts, hike/bike paths, jogging trails, a fitness center and a farmers market. Zoned to exemplary Leander ISD schools, and minutes from shopping + dining. A truly exquisite home with the wow factor at every turn.
1909 Portobello Rd is a house located in Travis County and the 78641 ZIP Code. This area is served by the Leander Independent attendance zone.
Home Details
Home Type
Year Built
Bedrooms and Bathrooms
Eco-Friendly Details
Flooring
Home Design
Home Security
Interior Spaces
Kitchen
Listing and Financial Details
Lot Details
Outdoor Features
Parking
Schools
Utilities
Views
Community Details
Amenities
Overview
Pet Policy
Recreation
Fees and Policies
The fees below are based on community-supplied data and may exclude additional fees and utilities.
- Dogs
- Allowed
- Cats
- Allowed
Property Fee Disclaimer: Based on community-supplied data and independent market research. Subject to change without notice. May exclude fees for mandatory or optional services and usage-based utilities.
Contact
- Listed by Chandra Vennapusa | eXp Realty, LLC
- Phone Number
- Contact
-
Source
 Austin Board of REALTORS®
Austin Board of REALTORS®
- Refrigerator
- Hardwood Floors
- Carpet
- Tile Floors
- Grill
- Balcony
Embedded in the green hilltop community of Northwest Hills, Far West is an up-and-coming portion of a rapidly growing Austin, Texas, neighborhood. A prime destination for those who wish to partake in the magic of one of the most exciting cities in the United States while also craving a quiet but rapidly burgeoning community to call home, Far West offers all you need in one convenient location.
Here, in this central area tucked in between the Colorado River and Texas State Highway 1, enjoy the best of both worlds. Partake in downtown Austin's thriving music scene, while being able to rest your head in a peaceful community filled with a mixed-population.
With great schools, a location 20 miles west of downtown Austin, a bounty of food choices and a booming nightlife operating every day of the week, Far West leaves little to be desired.
Learn more about living in Far West Austin| Colleges & Universities | Distance | ||
|---|---|---|---|
| Colleges & Universities | Distance | ||
| Drive: | 15 min | 7.8 mi | |
| Drive: | 24 min | 12.7 mi | |
| Drive: | 30 min | 17.5 mi | |
| Drive: | 29 min | 18.8 mi |
 The GreatSchools Rating helps parents compare schools within a state based on a variety of school quality indicators and provides a helpful picture of how effectively each school serves all of its students. Ratings are on a scale of 1 (below average) to 10 (above average) and can include test scores, college readiness, academic progress, advanced courses, equity, discipline and attendance data. We also advise parents to visit schools, consider other information on school performance and programs, and consider family needs as part of the school selection process.
The GreatSchools Rating helps parents compare schools within a state based on a variety of school quality indicators and provides a helpful picture of how effectively each school serves all of its students. Ratings are on a scale of 1 (below average) to 10 (above average) and can include test scores, college readiness, academic progress, advanced courses, equity, discipline and attendance data. We also advise parents to visit schools, consider other information on school performance and programs, and consider family needs as part of the school selection process.
View GreatSchools Rating Methodology
Data provided by GreatSchools.org © 2025. All rights reserved.
Transportation options available in Leander include Leander Station, located 7.9 miles from 1909 Portobello Rd. 1909 Portobello Rd is near Austin-Bergstrom International, located 38.7 miles or 56 minutes away.
| Transit / Subway | Distance | ||
|---|---|---|---|
| Transit / Subway | Distance | ||
| Drive: | 17 min | 7.9 mi | |
| Drive: | 21 min | 10.6 mi |
| Commuter Rail | Distance | ||
|---|---|---|---|
| Commuter Rail | Distance | ||
|
|
Drive: | 40 min | 27.6 mi |
|
|
Drive: | 52 min | 39.0 mi |
| Airports | Distance | ||
|---|---|---|---|
| Airports | Distance | ||
|
Austin-Bergstrom International
|
Drive: | 56 min | 38.7 mi |
Time and distance from 1909 Portobello Rd.
| Shopping Centers | Distance | ||
|---|---|---|---|
| Shopping Centers | Distance | ||
| Drive: | 3 min | 1.4 mi | |
| Drive: | 5 min | 2.1 mi | |
| Drive: | 7 min | 3.5 mi |
| Parks and Recreation | Distance | ||
|---|---|---|---|
| Parks and Recreation | Distance | ||
|
Austin Steam Train
|
Drive: | 13 min | 6.5 mi |
|
Garey Park
|
Drive: | 29 min | 12.0 mi |
| Hospitals | Distance | ||
|---|---|---|---|
| Hospitals | Distance | ||
| Drive: | 15 min | 7.8 mi |
| Military Bases | Distance | ||
|---|---|---|---|
| Military Bases | Distance | ||
| Drive: | 82 min | 58.3 mi | |
| Drive: | 141 min | 108.8 mi |
You May Also Like
Similar Rentals Nearby
-
-
1 / 35
-
-
-
-
-
-
-
-
What Are Walk Score®, Transit Score®, and Bike Score® Ratings?
Walk Score® measures the walkability of any address. Transit Score® measures access to public transit. Bike Score® measures the bikeability of any address.
What is a Sound Score Rating?
A Sound Score Rating aggregates noise caused by vehicle traffic, airplane traffic and local sources
