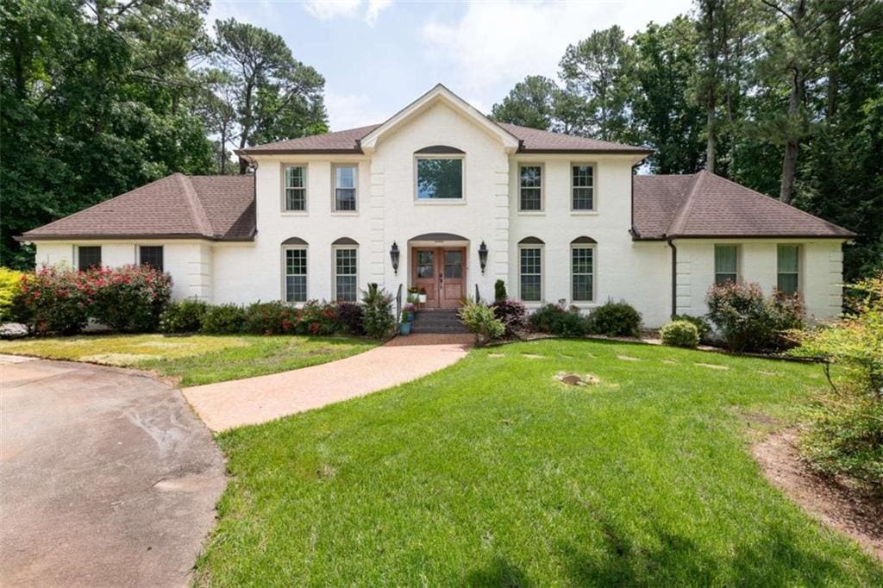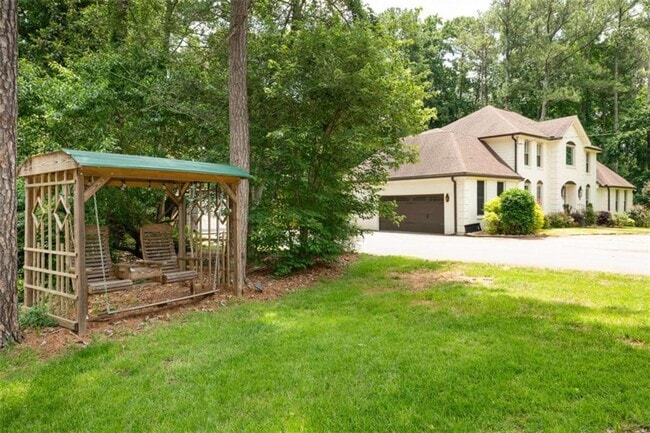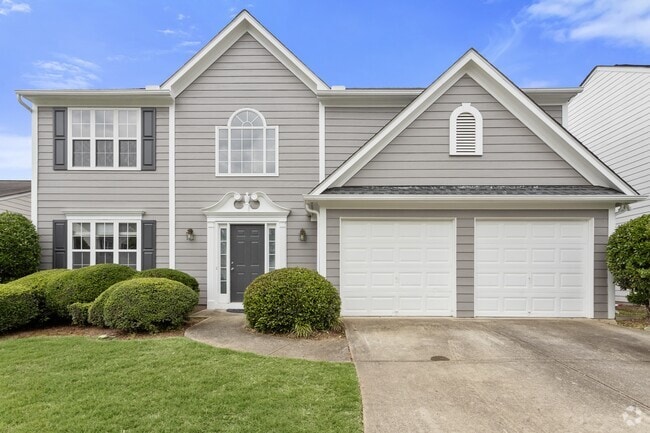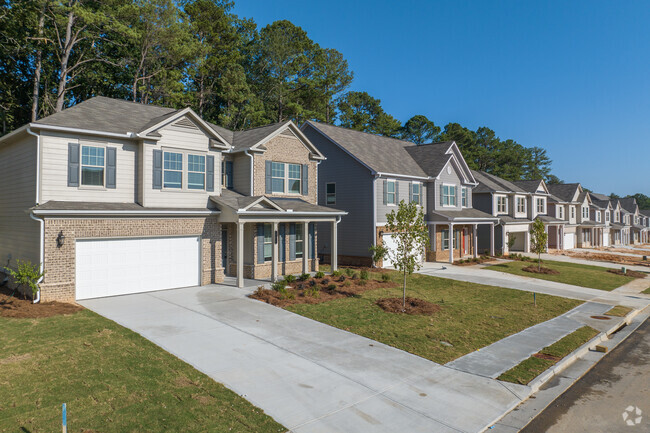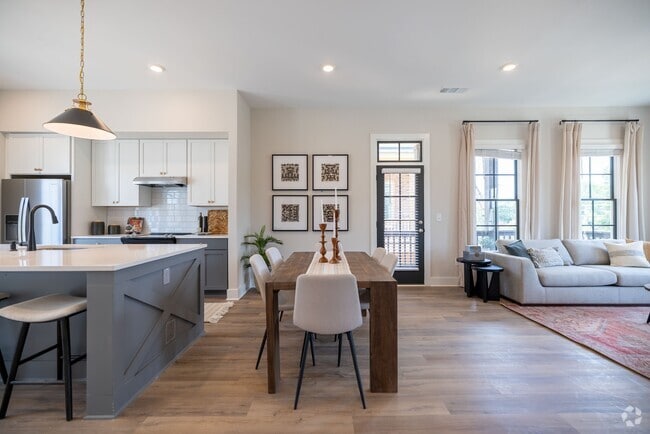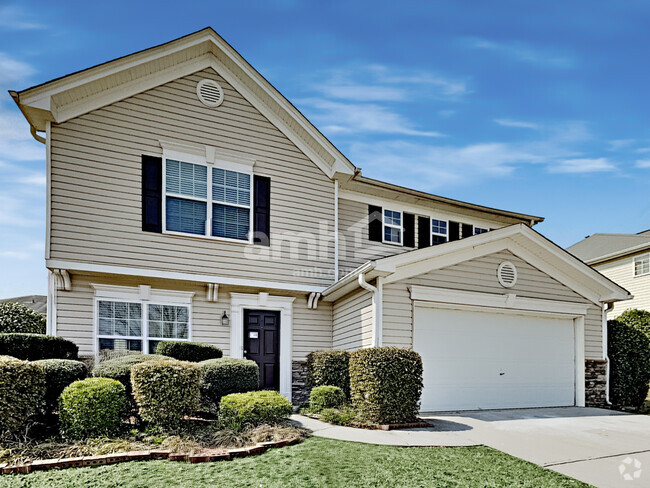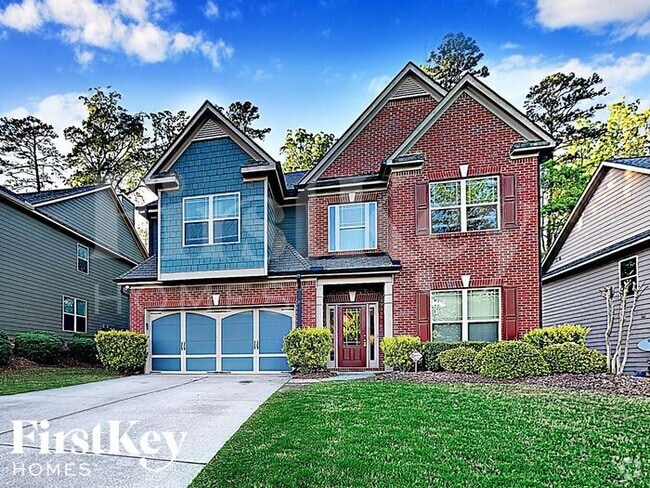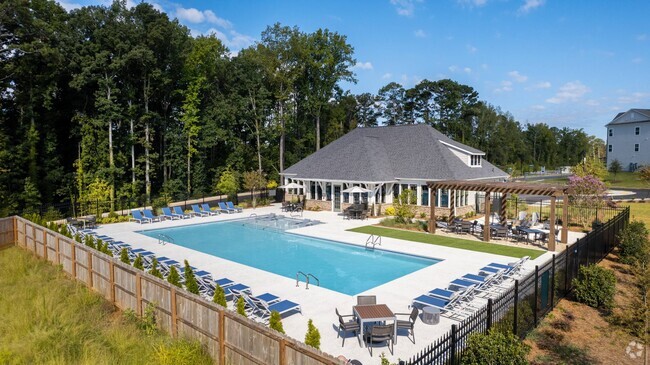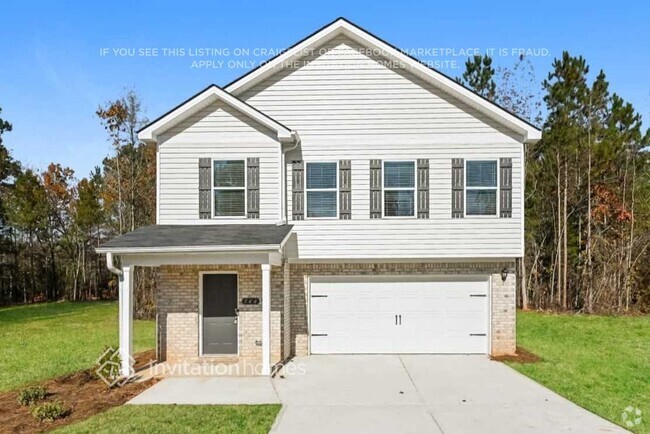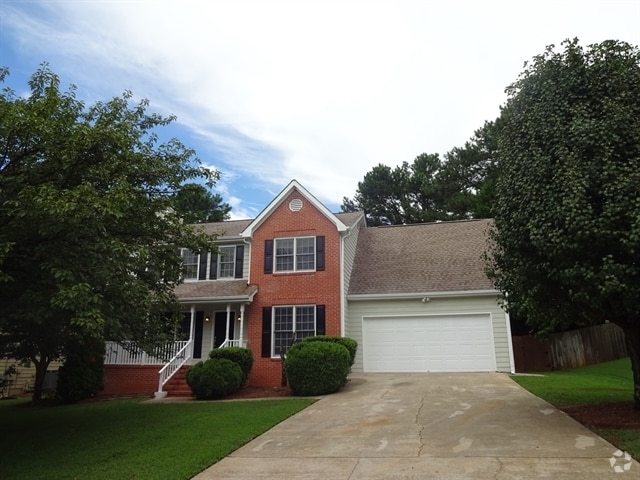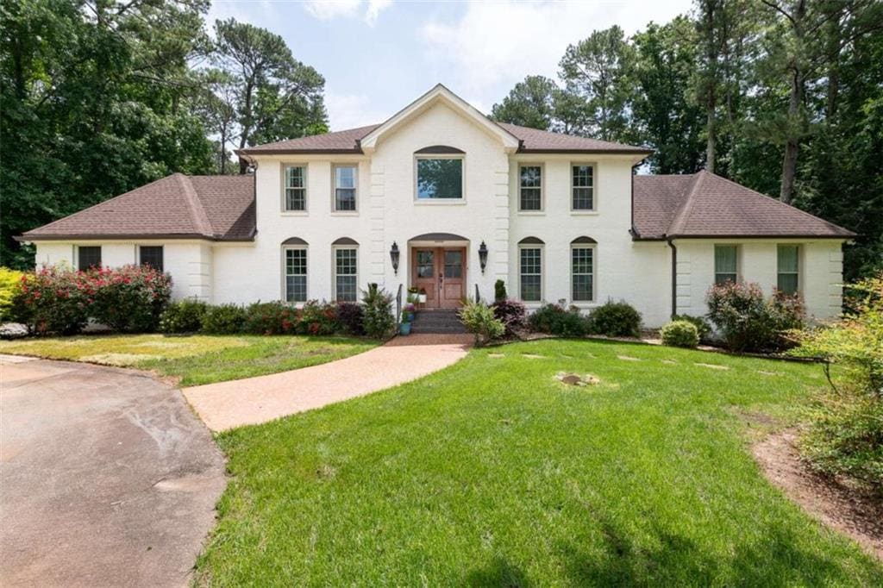1908 Musket Ct
Stone Mountain, GA 30087
-
Bedrooms
4
-
Bathrooms
4.5
-
Square Feet
4,560 sq ft
-
Available
Available Sep 1
Highlights
- Home Theater
- Two Primary Bedrooms
- Traditional Architecture
- Wood Flooring
- Main Floor Primary Bedroom
- Solid Surface Countertops

About This Home
Welcome to your dream home,a beautiful property nestled in a tranquil neighborhood on a cul-de-sac that perfectly blends comfort and elegance! Designed with care and built with quality,this home promises a luxurious and convenient living experience. As you enter the home,there is a 2-story Entry Foyer w/Crystal Chandelier,as well as one in the dining room to the left. The main level features Luxury Plank Vinyl flooring and hardwood floors upstairs. This home boasts a generous,light-filled living space and features four spacious bedrooms,including two owner's suites,perfect for a growing family or multi-generational living. The upper owner's suite offers generously-sized walk-in closets and a dedicated his-and-hers closet. There are three modern full bathrooms and three half bathrooms,all with premium fixtures. The bathrooms are designed for relaxation and convenience,offering a soaking tub,frameless glass-enclosed showers,double vanities,and elegant tile work. You'll also find a Bluetooth exhaust fan in the bathrooms,allowing you to connect to your favorite music app. The open-concept kitchen is a chef's dream,featuring a 10-foot island with quartz countertops,a workspace sink,abundant cabinet and pantry space,and stainless steel appliances. The 6 ft window allows natural light and an enjoyable view of the backyard. The kitchen is open to the Living Room which boosts an electric fireplace providing ambiance (with or without heat). Step outside to a beautifully landscaped yard featuring two spacious 350+ sq ft patios,perfect for entertaining. The large,level backyard with Bermuda sod is fully fenced,includes a separate garden area,and is enhanced by mature trees. The full daylight basement includes 2 rooms that can be used for an office/workout room/game room (one includes a cedar closet),a half bathroom,a wet bar,and tons of living and closet space. There is a walk-out enclosed patio great for outdoor enjoyment. The basement has also been encapsulated with an air system by Aquaguard. This home prioritizes comfort and efficiency with energy-efficient windows and doors,smart thermostat systems,an insulated attic and walls,and a Ring doorbell. Other special amenities include an attached two-car garage,a beautiful laundry room with a washer and dryer,and a 12x24 storage unit for all your lawn and garden equipment. Best of all,this home comes with a whole home generator,leaving you the envy of your neighbors should the power go out. This home truly offers everything you need for sophisticated and comfortable living,already remodeled and ready to move in.
1908 Musket Ct is a house located in DeKalb County and the 30087 ZIP Code. This area is served by the DeKalb County attendance zone.
Home Details
Home Type
Year Built
Attic
Bedrooms and Bathrooms
Finished Basement
Flooring
Home Design
Home Security
Interior Spaces
Kitchen
Laundry
Listing and Financial Details
Lot Details
Outdoor Features
Parking
Schools
Utilities
Community Details
Overview
Pet Policy
Recreation
Fees and Policies
The fees below are based on community-supplied data and may exclude additional fees and utilities.
- Dogs Allowed
-
Fees not specified
- Cats Allowed
-
Fees not specified
Contact
- Listed by MONICA KAREEM | HomeSmart
- Phone Number
- Contact
-
Source
 First Multiple Listing Service, Inc.
First Multiple Listing Service, Inc.
- Dishwasher
- Microwave
- Oven
- Range
- Refrigerator
Northlake is a frequent shopper’s paradise. Home to Northlake Mall, Northlake Festival Shopping Center, and Tucker Meridian, there are endless department stores, supermarkets, retailers, movie theaters, and more within this quaint neighborhood. Located near both Tucker High School and Tucker Middle School, Northlake offers a family-friendly atmosphere.
Mercer University Atlanta Campus, Henderson Park, and Downtown Tucker are all just minutes from Northlake. Check out the small businesses and local restaurants along Lawrenceville Highway. Northlake offers a wide variety of chain dining options, from Thai cuisine and Mexican restaurants to American taverns and pizza parlors, Northlake has it all. Interstate 285 runs directly through town, so residents can hop onto the interstate and take it to Highway 78, which will take you past Decatur, Druid Hills, and into Downtown Atlanta.
Learn more about living in Northlake| Colleges & Universities | Distance | ||
|---|---|---|---|
| Colleges & Universities | Distance | ||
| Drive: | 16 min | 7.4 mi | |
| Drive: | 22 min | 11.8 mi | |
| Drive: | 21 min | 12.8 mi | |
| Drive: | 31 min | 19.0 mi |
 The GreatSchools Rating helps parents compare schools within a state based on a variety of school quality indicators and provides a helpful picture of how effectively each school serves all of its students. Ratings are on a scale of 1 (below average) to 10 (above average) and can include test scores, college readiness, academic progress, advanced courses, equity, discipline and attendance data. We also advise parents to visit schools, consider other information on school performance and programs, and consider family needs as part of the school selection process.
The GreatSchools Rating helps parents compare schools within a state based on a variety of school quality indicators and provides a helpful picture of how effectively each school serves all of its students. Ratings are on a scale of 1 (below average) to 10 (above average) and can include test scores, college readiness, academic progress, advanced courses, equity, discipline and attendance data. We also advise parents to visit schools, consider other information on school performance and programs, and consider family needs as part of the school selection process.
View GreatSchools Rating Methodology
Data provided by GreatSchools.org © 2025. All rights reserved.
Transportation options available in Stone Mountain include Kensington, located 9.0 miles from 1908 Musket Ct. 1908 Musket Ct is near Hartsfield - Jackson Atlanta International, located 26.5 miles or 42 minutes away.
| Transit / Subway | Distance | ||
|---|---|---|---|
| Transit / Subway | Distance | ||
|
|
Drive: | 17 min | 9.0 mi |
|
|
Drive: | 20 min | 9.4 mi |
|
|
Drive: | 23 min | 11.7 mi |
|
|
Drive: | 20 min | 12.2 mi |
|
|
Drive: | 20 min | 12.4 mi |
| Commuter Rail | Distance | ||
|---|---|---|---|
| Commuter Rail | Distance | ||
|
|
Drive: | 31 min | 18.3 mi |
| Airports | Distance | ||
|---|---|---|---|
| Airports | Distance | ||
|
Hartsfield - Jackson Atlanta International
|
Drive: | 42 min | 26.5 mi |
Time and distance from 1908 Musket Ct.
| Shopping Centers | Distance | ||
|---|---|---|---|
| Shopping Centers | Distance | ||
| Drive: | 5 min | 1.8 mi | |
| Drive: | 8 min | 2.8 mi | |
| Drive: | 8 min | 3.1 mi |
| Parks and Recreation | Distance | ||
|---|---|---|---|
| Parks and Recreation | Distance | ||
|
Mountain Park
|
Drive: | 10 min | 4.0 mi |
|
Lions Club Park
|
Drive: | 14 min | 5.1 mi |
|
Stone Mountain State Memorial Park
|
Drive: | 16 min | 5.4 mi |
|
Yellow River Game Ranch
|
Drive: | 13 min | 6.4 mi |
|
Lucky Shoals Park
|
Drive: | 16 min | 7.3 mi |
| Hospitals | Distance | ||
|---|---|---|---|
| Hospitals | Distance | ||
| Drive: | 17 min | 11.1 mi | |
| Drive: | 23 min | 11.8 mi | |
| Drive: | 25 min | 12.5 mi |
| Military Bases | Distance | ||
|---|---|---|---|
| Military Bases | Distance | ||
| Drive: | 40 min | 22.4 mi | |
| Drive: | 39 min | 24.2 mi |
You May Also Like
Similar Rentals Nearby
What Are Walk Score®, Transit Score®, and Bike Score® Ratings?
Walk Score® measures the walkability of any address. Transit Score® measures access to public transit. Bike Score® measures the bikeability of any address.
What is a Sound Score Rating?
A Sound Score Rating aggregates noise caused by vehicle traffic, airplane traffic and local sources
