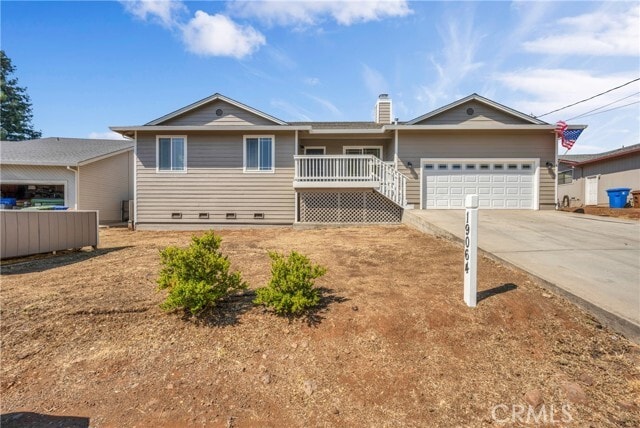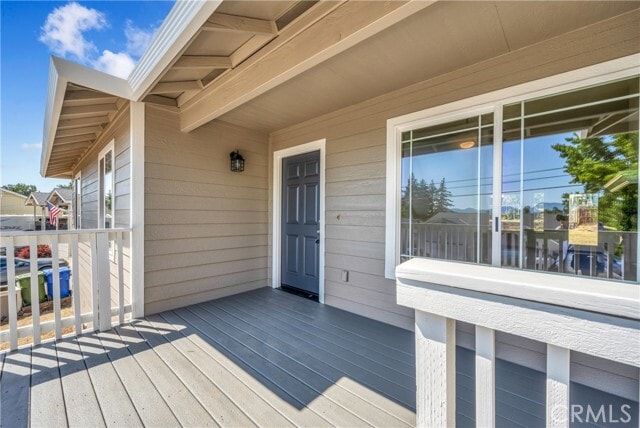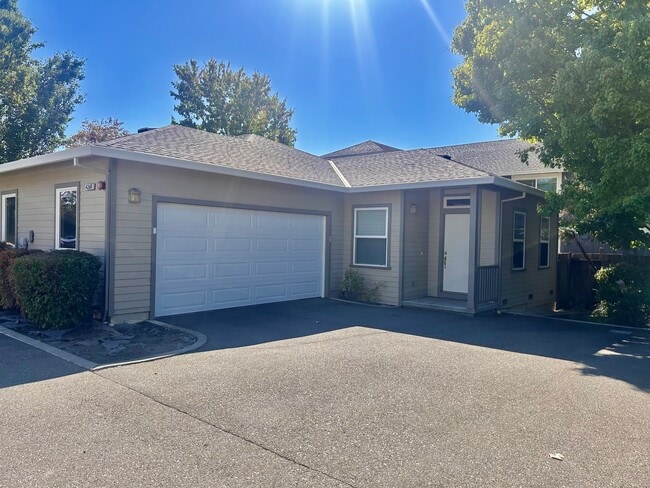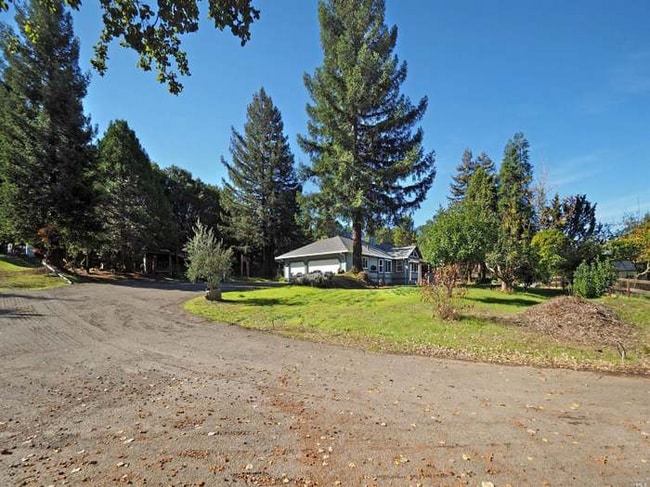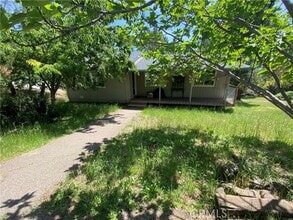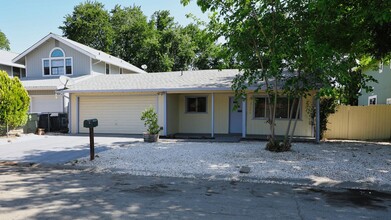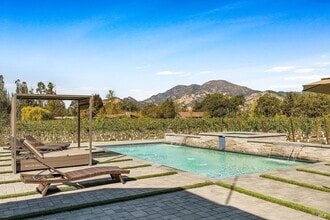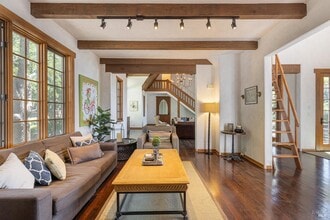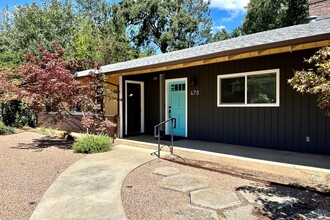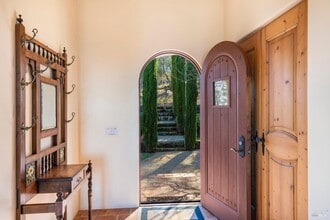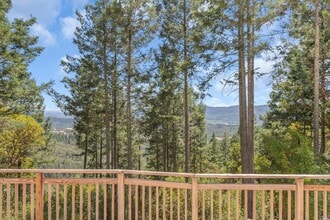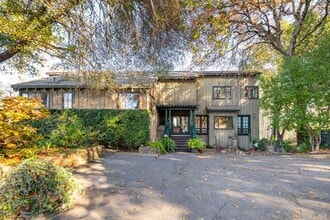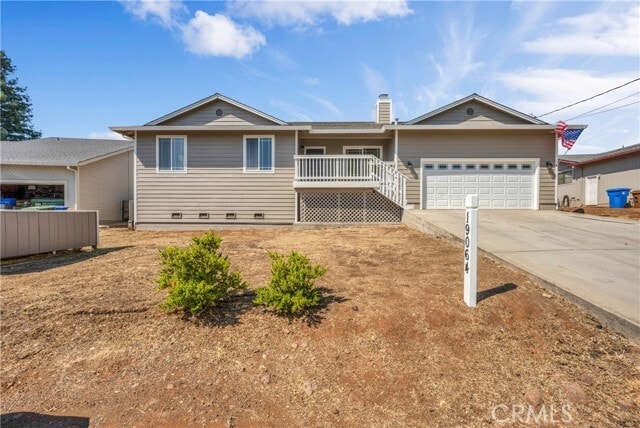19064 Coyle Springs Rd
Hidden Valley Lake, CA 95467
-
Bedrooms
3
-
Bathrooms
2
-
Square Feet
1,655 sq ft
-
Available
Available Now
Highlights
- Marina
- Golf Course Community
- Community Stables
- 24-Hour Security
- Heated In Ground Pool
- Fishing

About This Home
Welcome to this timeless home around the corner from Ravenhill Park, freshly updated and move-in ready! Step inside to find new solid surface flooring that flows seamlessly throughout the main living areas. The vaulted living room is warm and inviting, centered around a charming fireplace—perfect for cozy evenings or casual gatherings. The country-style kitchen is both functional and inviting, offering plenty of room for entertaining while keeping a modern, welcoming feel. From here, you can step out and enjoy a generously sized covered back patio, ideal for outdoor dining, or sip your morning coffee on the spacious front porch. The home also features a large laundry/mudroom, designed for convenience with extra space for storage and organization. Spacious bedrooms provide comfort and relaxation, while the well-planned bathrooms are designed with both style and function in mind. Living here means more than just the home—it’s a lifestyle. The Hidden Valley Lake subdivision offers access to a private swimming lake stocked for fishing, a competition-sized pool, an 18-hole championship golf course, horse stables, a dog park, tennis courts, plus a restaurant and lounge. Nearby schools, shopping, and endless outdoor recreation make it easy to live, play, and relax all in one place. All this just 20 miles from Calistoga and Napa Valley’s wine country, and only 40 miles to Santa Rosa—perfect for day trips, wine tasting, or exploring the beauty of Northern California. MLS# LC25228186
19064 Coyle Springs Rd is a house located in Lake County and the 95467 ZIP Code. This area is served by the Middletown Unified attendance zone.
Home Details
Home Type
Year Built
Accessible Home Design
Bedrooms and Bathrooms
Flooring
Home Design
Home Security
Interior Spaces
Kitchen
Laundry
Listing and Financial Details
Location
Lot Details
Outdoor Features
Parking
Pool
Utilities
Views
Community Details
Amenities
Overview
Pet Policy
Recreation
Security
Fees and Policies
The fees below are based on community-supplied data and may exclude additional fees and utilities.
- Parking
-
Garage--
-
Other--
Details
Lease Options
-
12 Months
Contact
- Listed by Faylen Silva | RE/MAX Gold Lake County
- Phone Number
- Contact
-
Source
 California Regional Multiple Listing Service
California Regional Multiple Listing Service
- Air Conditioning
- Heating
- Fireplace
- Dishwasher
- Disposal
- Pantry
- Microwave
- Range
- Breakfast Nook
- Carpet
- Vinyl Flooring
- Double Pane Windows
- Pet Play Area
- Fenced Lot
- Grill
- Patio
- Pool
- Tennis Court
| Colleges & Universities | Distance | ||
|---|---|---|---|
| Colleges & Universities | Distance | ||
| Drive: | 22 min | 11.9 mi | |
| Drive: | 71 min | 40.2 mi | |
| Drive: | 83 min | 48.4 mi |
 The GreatSchools Rating helps parents compare schools within a state based on a variety of school quality indicators and provides a helpful picture of how effectively each school serves all of its students. Ratings are on a scale of 1 (below average) to 10 (above average) and can include test scores, college readiness, academic progress, advanced courses, equity, discipline and attendance data. We also advise parents to visit schools, consider other information on school performance and programs, and consider family needs as part of the school selection process.
The GreatSchools Rating helps parents compare schools within a state based on a variety of school quality indicators and provides a helpful picture of how effectively each school serves all of its students. Ratings are on a scale of 1 (below average) to 10 (above average) and can include test scores, college readiness, academic progress, advanced courses, equity, discipline and attendance data. We also advise parents to visit schools, consider other information on school performance and programs, and consider family needs as part of the school selection process.
View GreatSchools Rating Methodology
Data provided by GreatSchools.org © 2025. All rights reserved.
You May Also Like
Similar Rentals Nearby
-
-
-
$1,9953 Beds, 2 Baths, 1,176 sq ftHouse for Rent
-
-
-
-
-
-
-
What Are Walk Score®, Transit Score®, and Bike Score® Ratings?
Walk Score® measures the walkability of any address. Transit Score® measures access to public transit. Bike Score® measures the bikeability of any address.
What is a Sound Score Rating?
A Sound Score Rating aggregates noise caused by vehicle traffic, airplane traffic and local sources
