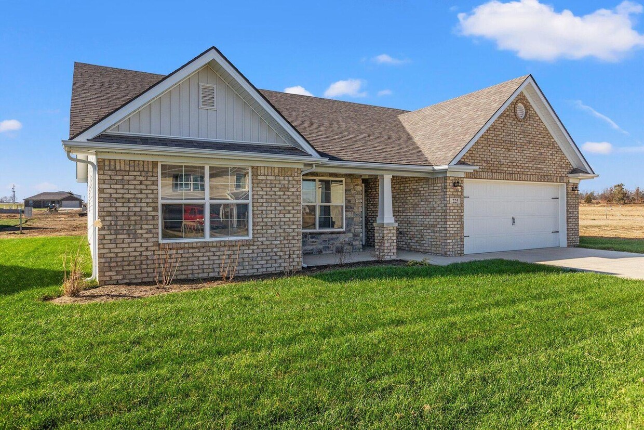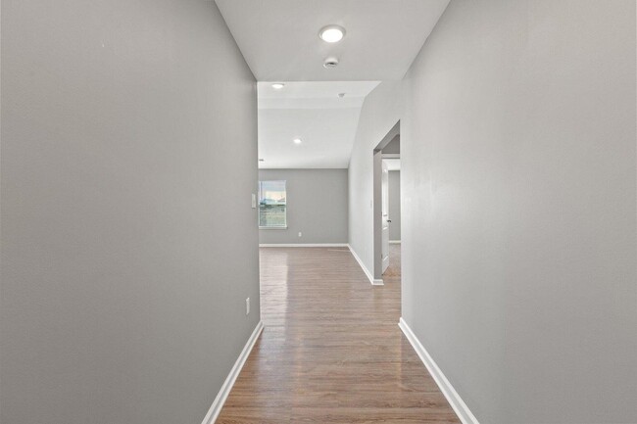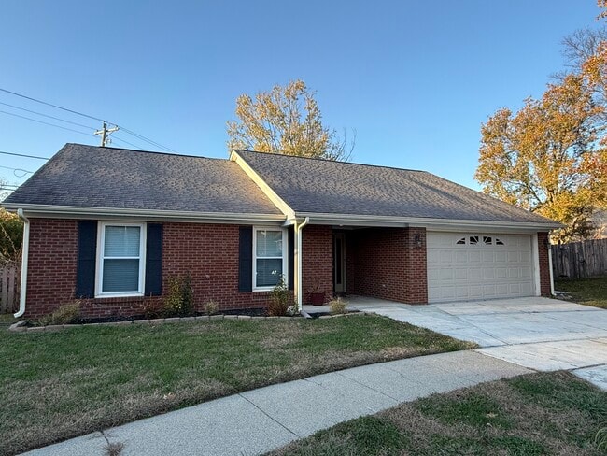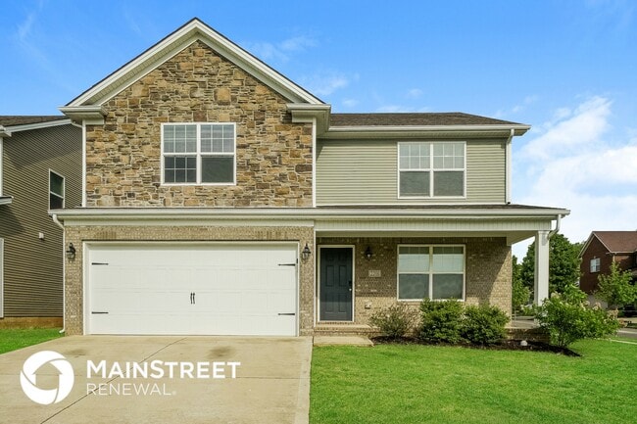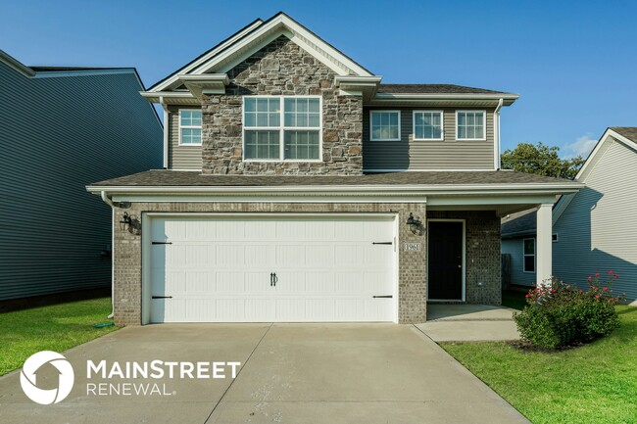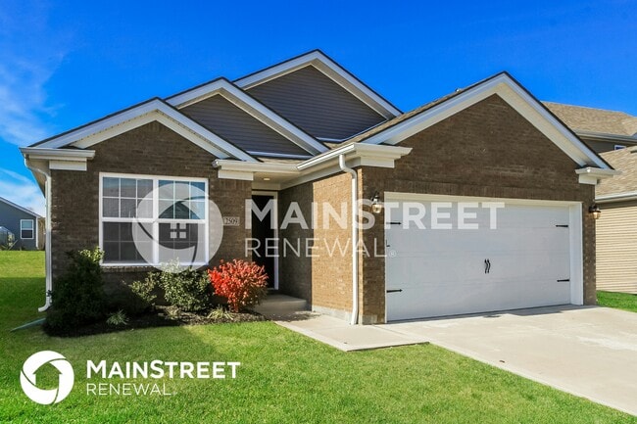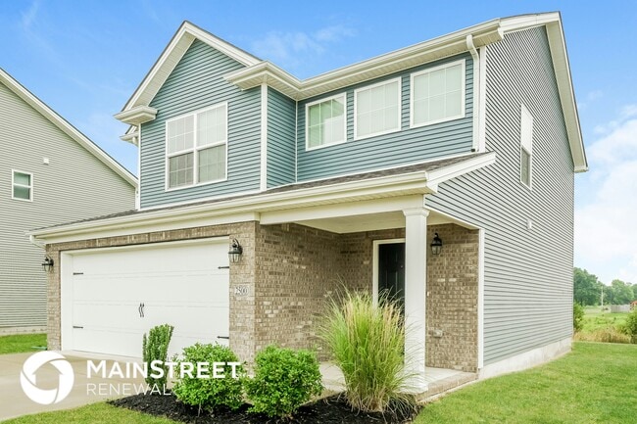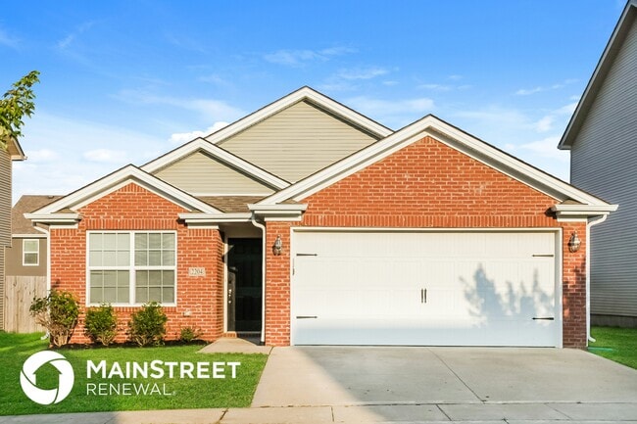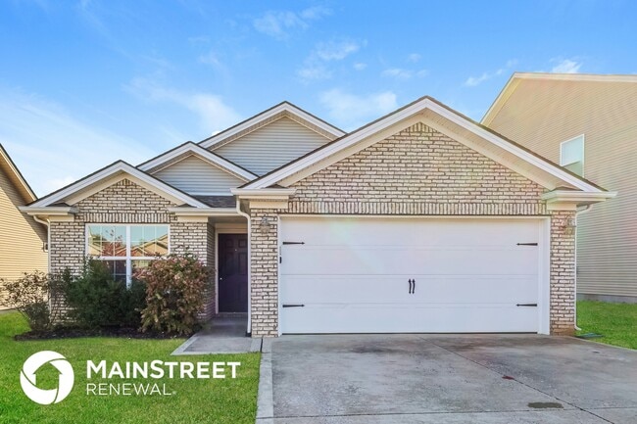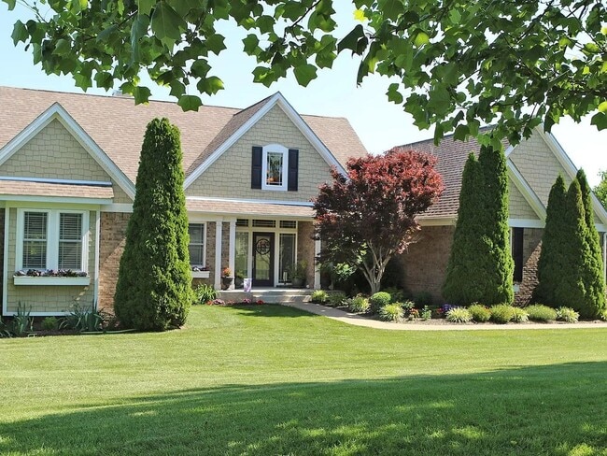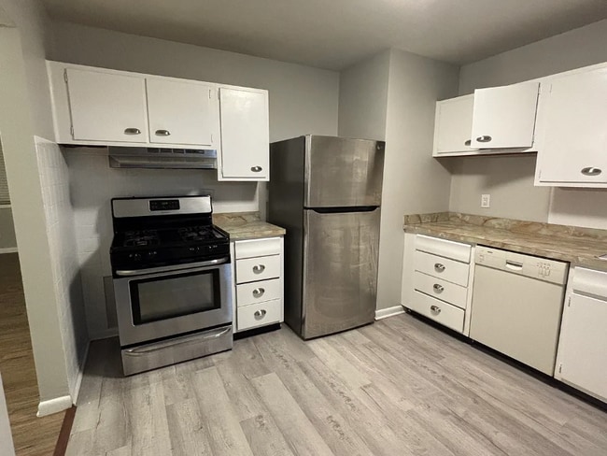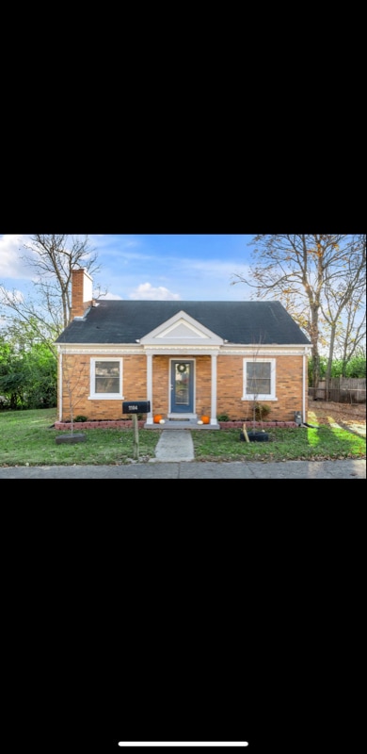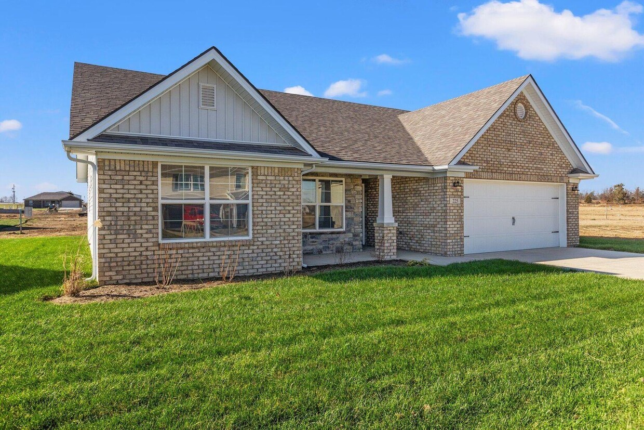190 Oxford Lndg Dr
Georgetown, KY 40324
-
Bedrooms
3
-
Bathrooms
2
-
Square Feet
1,625 sq ft
-
Available
Available Now
Highlights
- Built in 2025 | New Construction
- Ranch Style House
- Brick Veneer
- Cooling Available
- Patio
- 2 Car Garage

About This Home
BRAND NEW HOME! The Seneca ranch floor plan will be complete for a Spring 2025 move in. You will love this home that has over 1600 square feet all on one level. This ranch style home offers living,dining,kitchen,separate utility room,3 bedrooms,2 full baths and attached 2 car garage. The kitchen will be equipped with range,dishwasher,microwave and refrigerator. The main living area will have easy to maintain luxury plank vinyl flooring and bedrooms will have carpet. Mowing is included unless you add a fence. Ask about this home and others. MLS# 25005065
190 Oxford Lndg Dr is a house located in Scott County and the 40324 ZIP Code. This area is served by the Scott County attendance zone.
Home Details
Home Type
Year Built
Bedrooms and Bathrooms
Flooring
Home Design
Interior Spaces
Kitchen
Laundry
Listing and Financial Details
Outdoor Features
Parking
Schools
Utilities
Community Details
Overview
Pet Policy
Fees and Policies
The fees below are based on community-supplied data and may exclude additional fees and utilities.
- Dogs Allowed
-
Fees not specified
- Cats Allowed
-
Fees not specified
- Parking
-
Garage--
Contact
- Listed by Keri Perez | Bluegrass Property Exchange
- Phone Number
- Contact
-
Source
 Imagine MLS®
Imagine MLS®
- Air Conditioning
- Heating
- Dishwasher
- Microwave
- Range
- Refrigerator
- Carpet
- Vinyl Flooring
| Colleges & Universities | Distance | ||
|---|---|---|---|
| Colleges & Universities | Distance | ||
| Drive: | 22 min | 15.3 mi | |
| Drive: | 26 min | 17.4 mi | |
| Drive: | 26 min | 19.0 mi | |
| Drive: | 34 min | 23.6 mi |
 The GreatSchools Rating helps parents compare schools within a state based on a variety of school quality indicators and provides a helpful picture of how effectively each school serves all of its students. Ratings are on a scale of 1 (below average) to 10 (above average) and can include test scores, college readiness, academic progress, advanced courses, equity, discipline and attendance data. We also advise parents to visit schools, consider other information on school performance and programs, and consider family needs as part of the school selection process.
The GreatSchools Rating helps parents compare schools within a state based on a variety of school quality indicators and provides a helpful picture of how effectively each school serves all of its students. Ratings are on a scale of 1 (below average) to 10 (above average) and can include test scores, college readiness, academic progress, advanced courses, equity, discipline and attendance data. We also advise parents to visit schools, consider other information on school performance and programs, and consider family needs as part of the school selection process.
View GreatSchools Rating Methodology
Data provided by GreatSchools.org © 2025. All rights reserved.
You May Also Like
Similar Rentals Nearby
What Are Walk Score®, Transit Score®, and Bike Score® Ratings?
Walk Score® measures the walkability of any address. Transit Score® measures access to public transit. Bike Score® measures the bikeability of any address.
What is a Sound Score Rating?
A Sound Score Rating aggregates noise caused by vehicle traffic, airplane traffic and local sources
