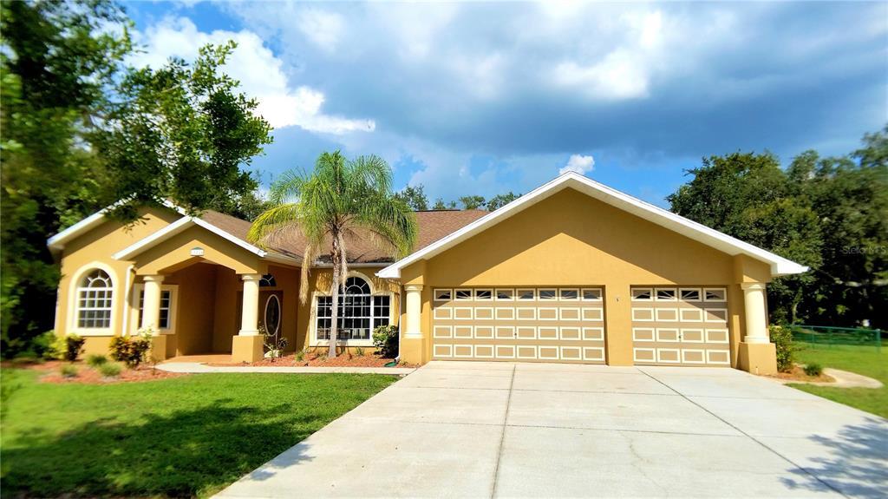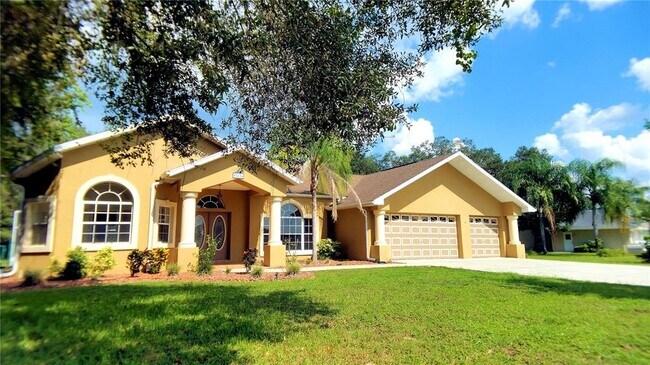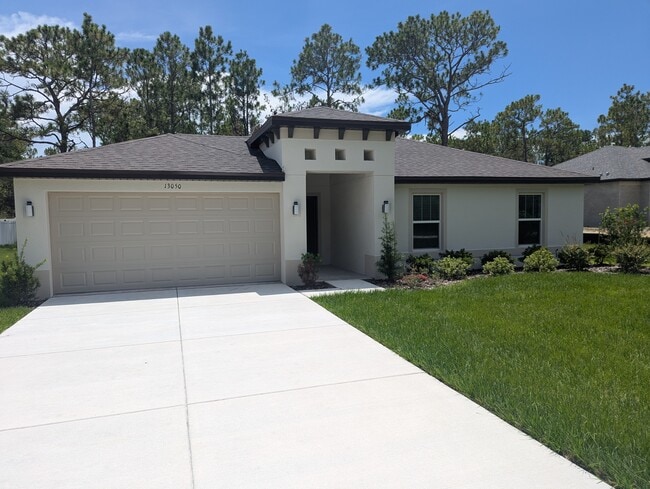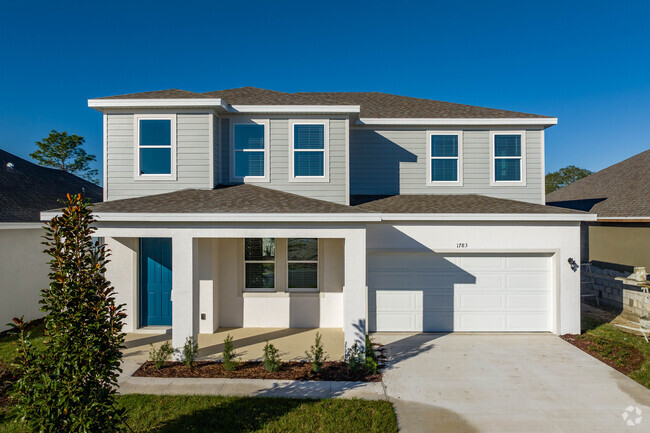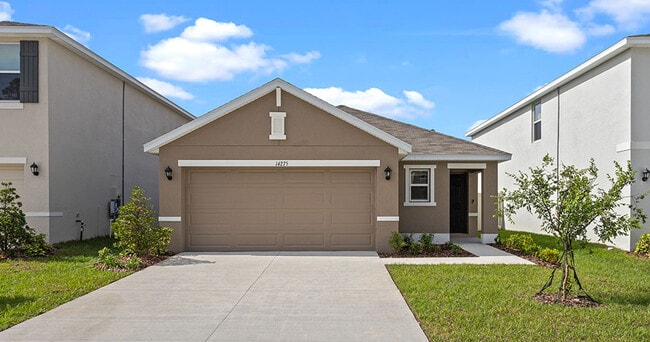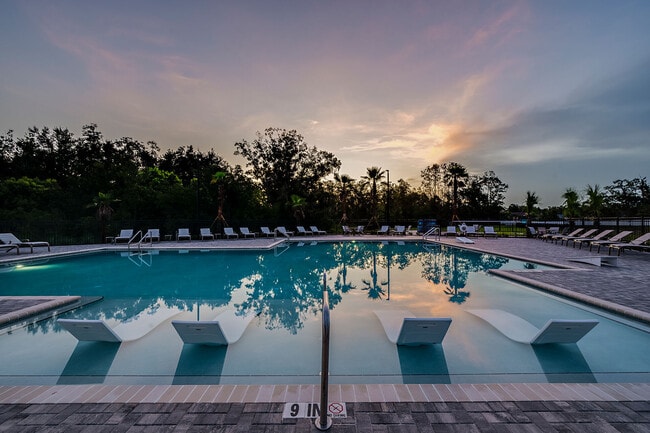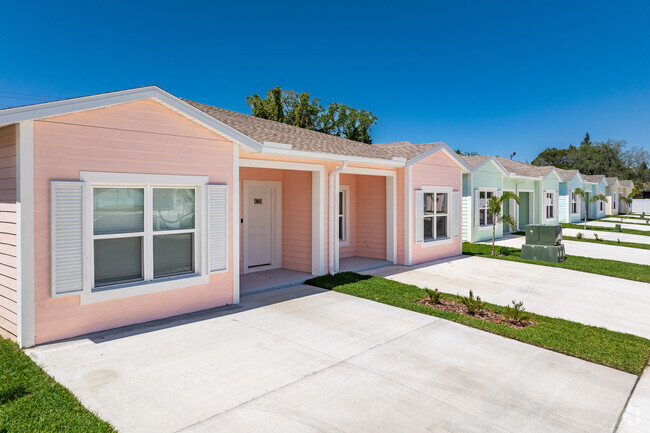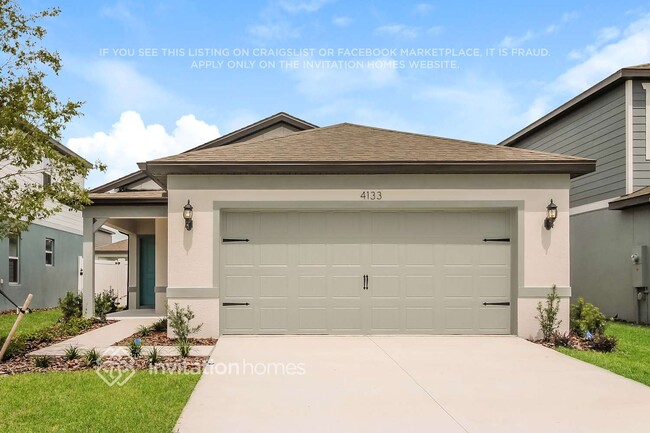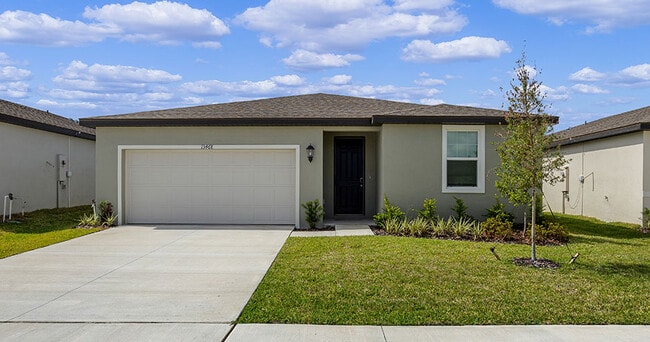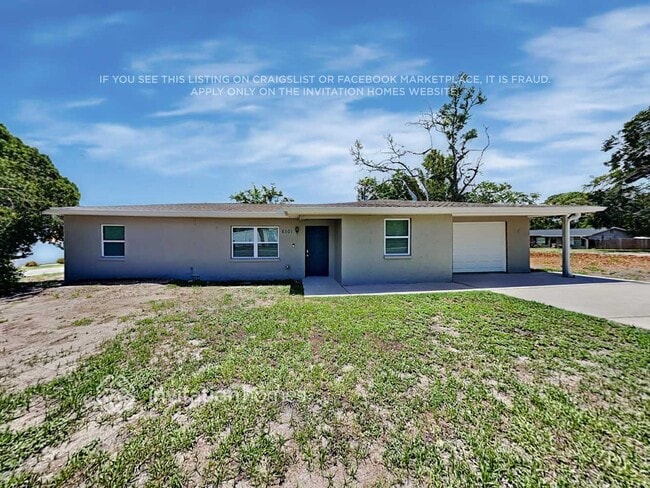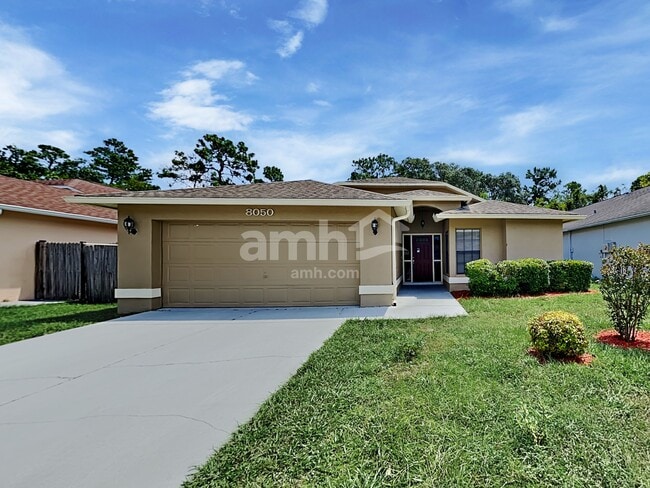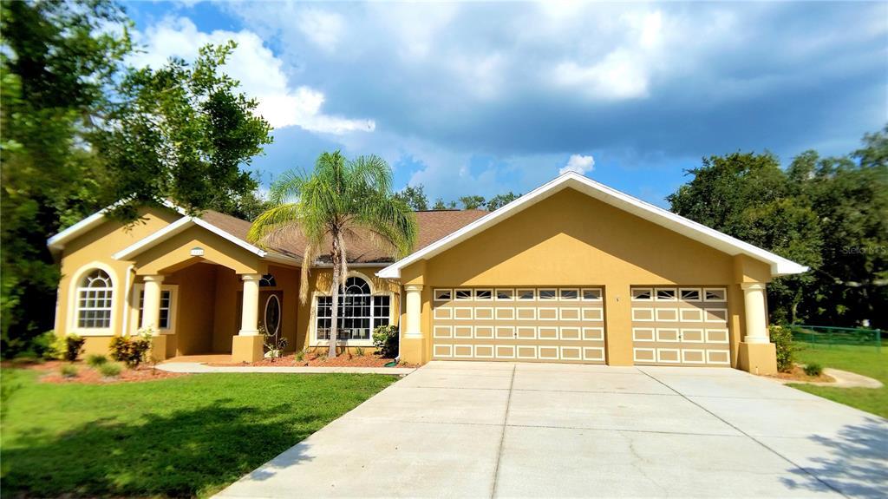18824 Bascomb Ln
Hudson, FL 34667
-
Bedrooms
3
-
Bathrooms
2
-
Square Feet
2,181 sq ft
-
Available
Available Now
Highlights
- Screened Pool
- In Ground Spa
- View of Trees or Woods
- Cathedral Ceiling
- Main Floor Primary Bedroom
- Separate Formal Living Room

About This Home
SITUATED ON ALMOST 3/4 OF AN ACRE (.61 ACRES) MO LEASE AMOUNT INCLUDES GARBAGE SERVICE- . Spacious 3 Bedroom,2 Bath,3 Car Garage,Screened Enclosed Pool and Jacuzzi Home. Oversized lot consisting of almost three quarters of an acre (.61) and overlooking field area to the front. Very Private and Quite location yet close to quick transportation the Suncoast Expressway to Tampa and Tampa International Airport. Majestic Columned Double Door Entryway,Large Formal Living Room,Formal Dining Room,Tiled Expansive Family Room complete with Fireplace and Dual Sliding Doors overlooking the park like back yard and pool. Kitchen with Closet Pantry,Breakfast Bar Brand New Stainless Appliances include built in Microwave Hood,Side by Side Refrigerator,Dishwasher and Range. Spacious Indoor Laundry Room,Split Bedrooms,Master Bedroom with Double Walk In Closets. Master en Suite complete with Dual Vanities,Jet Tub and Separate Shower. Bring All The Toys Because This Home Has A Massive Three Car Garage Complete with Automatic Garage Door Opener. Call For Your Private Viewing Today!!
18824 Bascomb Ln is a house located in Pasco County and the 34667 ZIP Code. This area is served by the Pasco attendance zone.
Home Details
Home Type
Year Built
Bedrooms and Bathrooms
Flooring
Home Security
Interior Spaces
Kitchen
Laundry
Listing and Financial Details
Lot Details
Outdoor Features
Parking
Pool
Schools
Utilities
Views
Community Details
Overview
Pet Policy
Fees and Policies
The fees below are based on community-supplied data and may exclude additional fees and utilities.
- Parking
-
Garage--
Contact
- Listed by Rebecca Huffsmith | RE/MAX Marketing Specialists
- Phone Number
- Contact
-
Source
 Stellar MLS
Stellar MLS
- Fireplace
- Pool
Hudson is suburban beach community on Florida’s west coast, just north of New Port Richey and about 45 miles from Tampa and Clearwater. Many of the houses and condos on the west side of town are connected to the Gulf of Mexico by canals, making it a great spot for boaters. Affordable houses make up the majority of the inland rental market, including many surrounding Beacon Woods Golf Club and Bayonet Point Hospital. Locally-owned restaurants and bars are scattered throughout the community, especially along Highway 19 and on the east side of town.
Learn more about living in Hudson| Colleges & Universities | Distance | ||
|---|---|---|---|
| Colleges & Universities | Distance | ||
| Drive: | 10 min | 4.7 mi | |
| Drive: | 30 min | 17.2 mi | |
| Drive: | 36 min | 20.3 mi | |
| Drive: | 48 min | 28.2 mi |
 The GreatSchools Rating helps parents compare schools within a state based on a variety of school quality indicators and provides a helpful picture of how effectively each school serves all of its students. Ratings are on a scale of 1 (below average) to 10 (above average) and can include test scores, college readiness, academic progress, advanced courses, equity, discipline and attendance data. We also advise parents to visit schools, consider other information on school performance and programs, and consider family needs as part of the school selection process.
The GreatSchools Rating helps parents compare schools within a state based on a variety of school quality indicators and provides a helpful picture of how effectively each school serves all of its students. Ratings are on a scale of 1 (below average) to 10 (above average) and can include test scores, college readiness, academic progress, advanced courses, equity, discipline and attendance data. We also advise parents to visit schools, consider other information on school performance and programs, and consider family needs as part of the school selection process.
View GreatSchools Rating Methodology
Data provided by GreatSchools.org © 2025. All rights reserved.
You May Also Like
Similar Rentals Nearby
What Are Walk Score®, Transit Score®, and Bike Score® Ratings?
Walk Score® measures the walkability of any address. Transit Score® measures access to public transit. Bike Score® measures the bikeability of any address.
What is a Sound Score Rating?
A Sound Score Rating aggregates noise caused by vehicle traffic, airplane traffic and local sources
