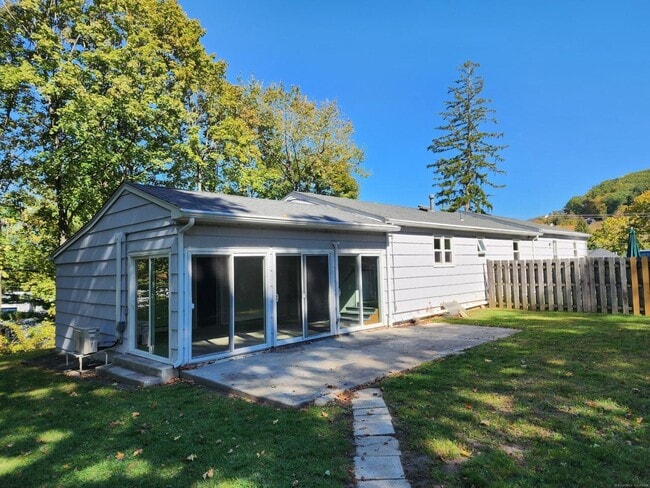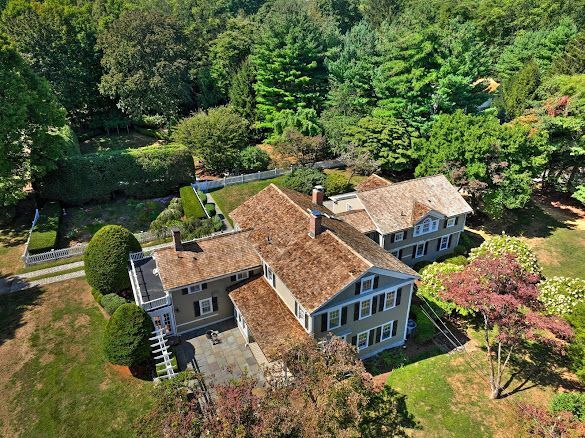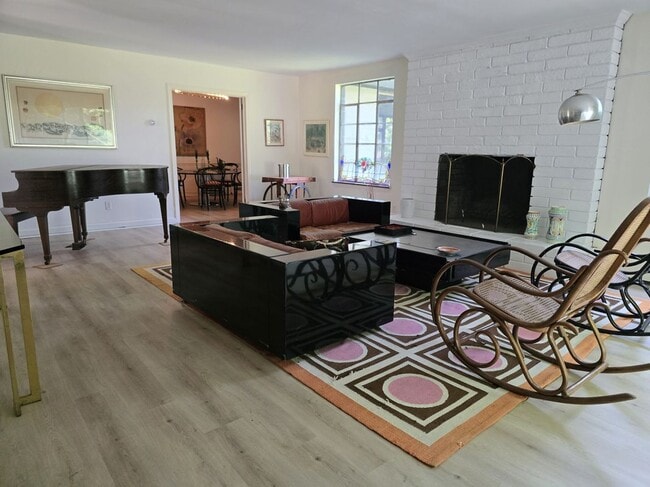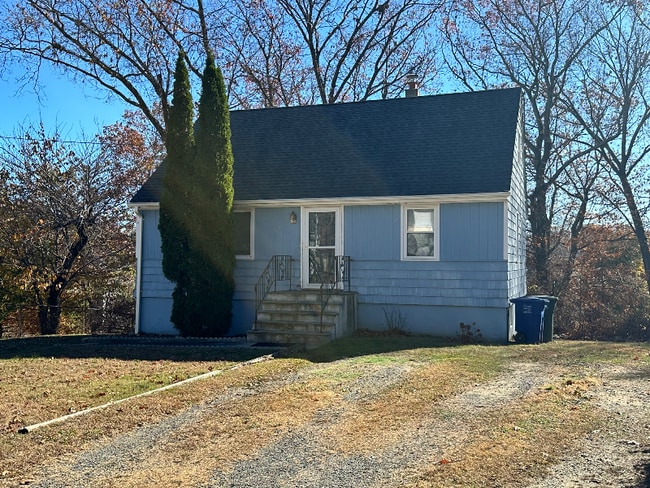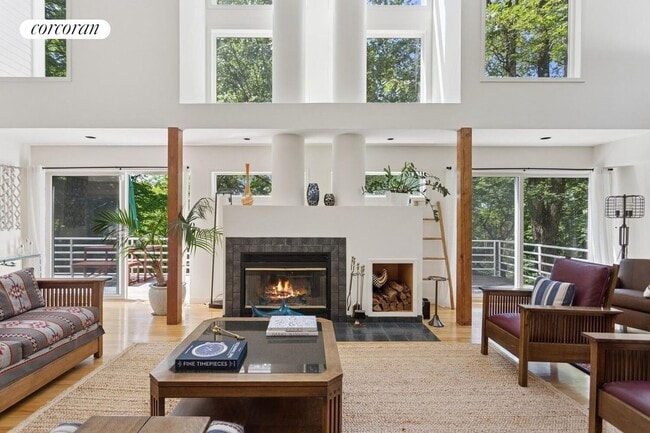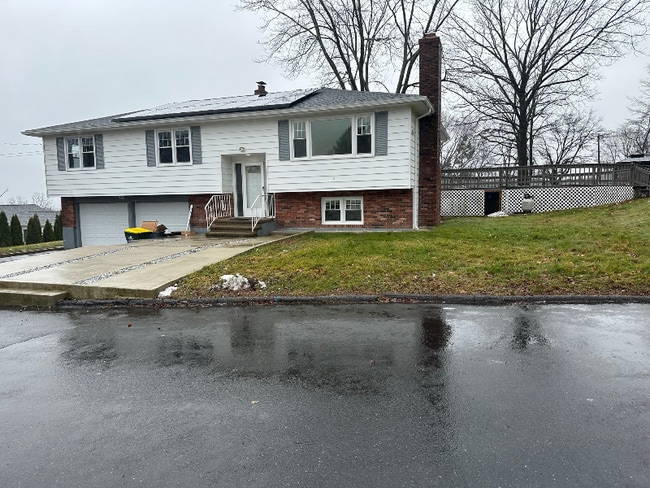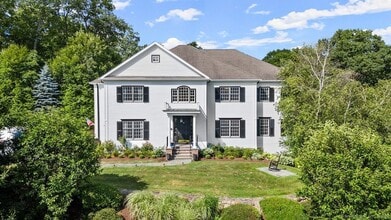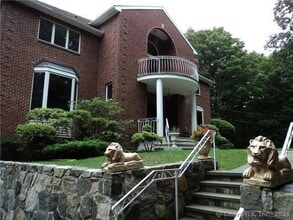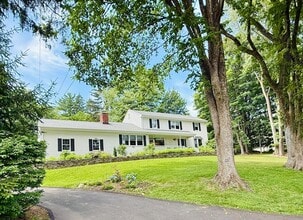4 Beds, 2 Baths, 1,400 sq ft
188 Godfrey Rd E
Weston, CT 06883
-
Bedrooms
4
-
Bathrooms
3
-
Square Feet
2,791 sq ft
-
Available
Not Available
Highlights
- Heated In Ground Pool
- Deck
- Vaulted Ceiling
- Attic
- 1 Fireplace
- Built-In Double Oven

About This Home
Call for Availability - Escape to quaint Weston Connecticut // 188 Godfrey is a wonderful blend of entertaining and everyday comfort. It's also something different, in the best way. Magical ingredients include: vaulted ceilings in all the main spaces, a wrap around elevated deck with treetop views, multiple bluestone patios, walls of glass that bring the outside in. The main level Living Room features a native stone fireplace, a seating area plus room for a formal dining table if desired. French doors lead to the elevated deck & outdoor seating. The Den/Sunroom has a cocktail bar, remote shades, tile floor and it leads to the front stone patio. The Eat-In Kitchen has bright skylights, a cooktop, double ovens, granite counters, dishwasher, french door fridge plus a casual eating area. Take a few steps down to the Family room which offers 20+ ft ceilings, built in book and display shelves, and a reading nook. This level also has a guest bedroom suite, a full hall bath and two additional bedrooms. There is a private side entrance with a coat bench and a coffee bar. The stairs up take you to the primary suite level. The bedroom has vaulted ceilings and skylights, two spacious walk-in closets and a relaxing full bath with a private balcony, step-in shower and deep corner tub. Completing this woodsy sanctuary the outdoor amenities include a heated in-ground swimming pool and a hardscape with a stone fireplace and multiple seating and lounging areas. The photos include a detailed floor plan for reference. MLS# 24136300
188 Godfrey Rd E is a house located in Fairfield County and the 06883 ZIP Code. This area is served by the Weston attendance zone.
Home Details
Year Built
Attic
Basement
Bedrooms and Bathrooms
Home Design
Interior Spaces
Kitchen
Laundry
Listing and Financial Details
Lot Details
Outdoor Features
Parking
Pool
Schools
Utilities
Community Details
Pet Policy
Contact
- Listed by Carrie Perkins | RE/MAX Heritage
- Contact
| Colleges & Universities | Distance | ||
|---|---|---|---|
| Colleges & Universities | Distance | ||
| Drive: | 26 min | 14.2 mi | |
| Drive: | 29 min | 14.8 mi | |
| Drive: | 28 min | 15.4 mi | |
| Drive: | 31 min | 17.5 mi |
 The GreatSchools Rating helps parents compare schools within a state based on a variety of school quality indicators and provides a helpful picture of how effectively each school serves all of its students. Ratings are on a scale of 1 (below average) to 10 (above average) and can include test scores, college readiness, academic progress, advanced courses, equity, discipline and attendance data. We also advise parents to visit schools, consider other information on school performance and programs, and consider family needs as part of the school selection process.
The GreatSchools Rating helps parents compare schools within a state based on a variety of school quality indicators and provides a helpful picture of how effectively each school serves all of its students. Ratings are on a scale of 1 (below average) to 10 (above average) and can include test scores, college readiness, academic progress, advanced courses, equity, discipline and attendance data. We also advise parents to visit schools, consider other information on school performance and programs, and consider family needs as part of the school selection process.
View GreatSchools Rating Methodology
Data provided by GreatSchools.org © 2025. All rights reserved.
You May Also Like
Similar Rentals Nearby
-
Total Monthly Price New$3,250Total Monthly PricePrices include all required monthly fees.12 Month LeaseHouse for Rent
-
-
-
-
-
-
-
-
-
What Are Walk Score®, Transit Score®, and Bike Score® Ratings?
Walk Score® measures the walkability of any address. Transit Score® measures access to public transit. Bike Score® measures the bikeability of any address.
What is a Sound Score Rating?
A Sound Score Rating aggregates noise caused by vehicle traffic, airplane traffic and local sources








