188 CityView Apartments
188 Clark Blvd,
Brampton,
ON
L6T 4A8
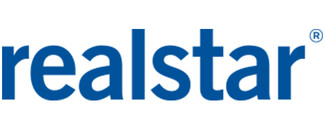
-
Monthly Rent
$1,995 - $2,760
-
Bedrooms
1 - 2 bd
-
Bathrooms
1 - 2.5 ba
-
Square Feet
558 - 1,281 sq ft

Highlights
- Floor to Ceiling Windows
- Pool
- Walk-In Closets
- Controlled Access
- Gated
- Elevator
- Balcony
- Property Manager on Site
Pricing & Floor Plans
-
Unit 0407price $1,995square feet 558availibility Now
-
Unit 2407price $1,995square feet 558availibility Now
-
Unit 1007price $1,995square feet 558availibility Now
-
Unit 1601price $2,025square feet 646availibility Now
-
Unit 1001price $2,025square feet 646availibility Now
-
Unit 1401price $2,025square feet 646availibility Now
-
Unit 0603price $2,025square feet 639availibility Now
-
Unit 1003price $2,025square feet 639availibility Now
-
Unit 2003price $2,025square feet 639availibility Now
-
Unit 2512price $2,185square feet 615availibility Mar 1
-
Unit 0404price $2,125square feet 749availibility Now
-
Unit 1104price $2,125square feet 749availibility Now
-
Unit 1704price $2,420square feet 749availibility Mar 1
-
Unit 1202price $2,475square feet 898availibility Now
-
Unit 0402price $2,475square feet 898availibility Now
-
Unit 0602price $2,475square feet 898availibility Now
-
Unit 1908price $2,575square feet 1,005availibility Now
-
Unit 2008price $2,575square feet 1,005availibility Now
-
Unit 1408price $2,760square feet 1,005availibility Apr 1
-
Unit 0509price $2,575square feet 923availibility Mar 1
-
Unit 0407price $1,995square feet 558availibility Now
-
Unit 2407price $1,995square feet 558availibility Now
-
Unit 1007price $1,995square feet 558availibility Now
-
Unit 1601price $2,025square feet 646availibility Now
-
Unit 1001price $2,025square feet 646availibility Now
-
Unit 1401price $2,025square feet 646availibility Now
-
Unit 0603price $2,025square feet 639availibility Now
-
Unit 1003price $2,025square feet 639availibility Now
-
Unit 2003price $2,025square feet 639availibility Now
-
Unit 2512price $2,185square feet 615availibility Mar 1
-
Unit 0404price $2,125square feet 749availibility Now
-
Unit 1104price $2,125square feet 749availibility Now
-
Unit 1704price $2,420square feet 749availibility Mar 1
-
Unit 1202price $2,475square feet 898availibility Now
-
Unit 0402price $2,475square feet 898availibility Now
-
Unit 0602price $2,475square feet 898availibility Now
-
Unit 1908price $2,575square feet 1,005availibility Now
-
Unit 2008price $2,575square feet 1,005availibility Now
-
Unit 1408price $2,760square feet 1,005availibility Apr 1
-
Unit 0509price $2,575square feet 923availibility Mar 1
Fees and Policies
The fees listed below are community-provided and may exclude utilities or add-ons. All payments are made directly to the property and are non-refundable unless otherwise specified.
-
Garage Lot
-
Other
Property Fee Disclaimer: Based on community-supplied data and independent market research. Subject to change without notice. May exclude fees for mandatory or optional services and usage-based utilities.
Details
Utilities Included
-
Gas
-
Water
Lease Options
-
12 mo
Property Information
-
Built in 2016
-
224 units/25 stories
Matterport 3D Tours
About 188 CityView Apartments
188 CityView Apartments: Clark Boulevard and Dixie Road Realstars 188 CityView Apartments is Bramptons newest eco-friendly, 100% smoke-free building, featuring premium rental apartments overlooking Norton Place Park. Condo-styled features and first-class amenities are at your fingertips. We are the ideal living environment for professionals and mature adults. Our location This Brampton location couldnt be better. With great schools, parks, libraries and community centres nearby, these apartments are perfect. Public transit is ideal with Brampton Transit at our doorstep and easy access to both GO Transit and ZUM routes. Major highway access is within minutes, including the 407 and 410. Walk to the many nearby parks and schools. Grab a coffee on your way to work. Do all your shopping at nearby Bramalea City Centre and Bramrose Square. Spend an enjoyable evening at the movies at SilverCity Brampton and Cineplex Odeon Orion Gate. Enjoy active living year round by golfing and curling at Chingocusy Curling Club. Our suites Designed with you in mind, each of our open concept suites offers five appliances including dishwasher and washer/dryer. Spacious and clean one, one bedroom plus den, two and penthouse suites are available that offer luxury, vinyl plank and ceramic flooring, stone countertops, floor-to-ceiling windows allowing plenty of natural light, custom window coverings and central heating and air conditioning.
188 CityView Apartments is an apartment located in Brampton, ON. This listing has rentals from $1995
Unique Features
- Dining and meeting area
- Pet friendly
- Private balcony
- Walk-in Closet Off Primary*
- Air Conditioner
- Internet hotspot
- Garden terrace
- Hard Surface Flooring
- Two Full Baths*
- Energy Efficient Appliances
- Resident events
- 100% Smoke-free Living
- 9-ft. Ceilings
- In-suite Laundry
- Designer cabinetry
- Over-the-range Microwave
- EV parking
- Stove
- Barbecue area with alfresco dining
- Beautifully landscaped grounds
- One , One + Den, Two Bedroom and Penthouse Suites
Community Amenities
Pool
Fitness Center
Laundry Facilities
Elevator
- Laundry Facilities
- Controlled Access
- Property Manager on Site
- 24 Hour Access
- Guest Apartment
- Public Transportation
- Elevator
- Clubhouse
- Lounge
- Multi Use Room
- Disposal Chutes
- Fitness Center
- Pool
- Gated
- Courtyard
Apartment Features
Washer/Dryer
Air Conditioning
Dishwasher
Walk-In Closets
- Washer/Dryer
- Air Conditioning
- Heating
- Smoke Free
- Cable Ready
- Storage Space
- Tub/Shower
- Sprinkler System
- Dishwasher
- Stainless Steel Appliances
- Range
- Refrigerator
- Quartz Countertops
- Vaulted Ceiling
- Walk-In Closets
- Window Coverings
- Floor to Ceiling Windows
- Balcony
Brampton, located in Ontario, is known for its large greenhouse industry, advanced manufacturing, retail, and technologies industry. Due to its economic presence, it has become one of the fastest-growing cities in Canada. Even though Brampton has a booming economy, it is also one of the most multicultural municipalities in the Greater Toronto area. Brampton’s diversity is celebrated each year with Carabram, an annual multicultural festival that brings together cultures through food, entertainment, and education.
If you’re looking for activities in Brampton, checkout Gage Park, located in the heart of downtown. It’s Brampton’s oldest park, perfect for a day of family activities. Another great family-friendly activity is the Rose Theatre, a great place to catch a show or a concert. Professor’s Lake Recreation Centre offers fishing, canoeing, and is a good place to have a picnic with the family.
Learn more about living in BramptonCompare neighborhood and city base rent averages by bedroom.
| Brampton East | Brampton, ON | |
|---|---|---|
| Studio | $1,785 | $1,998 |
| 1 Bedroom | $2,069 | $1,930 |
| 2 Bedrooms | $2,391 | $2,221 |
| 3 Bedrooms | $2,634 | $2,661 |
- Laundry Facilities
- Controlled Access
- Property Manager on Site
- 24 Hour Access
- Guest Apartment
- Public Transportation
- Elevator
- Clubhouse
- Lounge
- Multi Use Room
- Disposal Chutes
- Gated
- Courtyard
- Fitness Center
- Pool
- Dining and meeting area
- Pet friendly
- Private balcony
- Walk-in Closet Off Primary*
- Air Conditioner
- Internet hotspot
- Garden terrace
- Hard Surface Flooring
- Two Full Baths*
- Energy Efficient Appliances
- Resident events
- 100% Smoke-free Living
- 9-ft. Ceilings
- In-suite Laundry
- Designer cabinetry
- Over-the-range Microwave
- EV parking
- Stove
- Barbecue area with alfresco dining
- Beautifully landscaped grounds
- One , One + Den, Two Bedroom and Penthouse Suites
- Washer/Dryer
- Air Conditioning
- Heating
- Smoke Free
- Cable Ready
- Storage Space
- Tub/Shower
- Sprinkler System
- Dishwasher
- Stainless Steel Appliances
- Range
- Refrigerator
- Quartz Countertops
- Vaulted Ceiling
- Walk-In Closets
- Window Coverings
- Floor to Ceiling Windows
- Balcony
| Monday | 12am - 12am |
|---|---|
| Tuesday | 12am - 12am |
| Wednesday | 12am - 12am |
| Thursday | 12am - 12am |
| Friday | 12am - 12am |
| Saturday | 12am - 12am |
| Sunday | 12am - 12am |
| Colleges & Universities | Distance | ||
|---|---|---|---|
| Colleges & Universities | Distance | ||
| Drive: | 18 min | 13.5 km | |
| Drive: | 26 min | 24.2 km | |
| Drive: | 29 min | 30.8 km | |
| Drive: | 39 min | 42.5 km |
188 CityView Apartments Photos
-
188 CityView Apartments
-
3 Bed 1.5 Bath
-
-
-
Entrance
-
Lobby
-
Lobby
-
-
Models
-
1 Bedroom
-
1 Bedroom
-
1 Bedroom
-
1 Bedroom
-
1 Bedroom
-
1 Bedroom
Nearby Apartments
Within 80.47 Kilometers of 188 CityView Apartments
-
Junction Factory Apartments
3385 Dundas St W
Toronto, ON M6S 0A7
$2,265 - $3,970
1-3 Br 20.0 km
-
Main Square
2575 Danforth Ave
Toronto, ON M4C 1L5
$1,525 - $2,995
1-3 Br 34.3 km
-
Watson Park Apartments
144 Watson Rd N
Guelph, ON N1E 0S4
$2,095 - $2,760
1-2 Br 42.0 km
-
Highpoint Kitchener
16 Cedarwoods Cres
Kitchener, ON N2C 2L8
$1,575 - $1,975
1-3 Br 65.4 km
-
Rittenhouse Place
5 Rittenhouse Rd
Kitchener, ON N2E 2M8
$1,745 - $2,295
1-3 Br 69.3 km
-
Trio on Belmont
460 Belmont Ave W
Kitchener, ON N2M 1N3
$1,895 - $2,475
1-2 Br 69.7 km
188 CityView Apartments has units with in‑unit washers and dryers, making laundry day simple for residents.
Select utilities are included in rent at 188 CityView Apartments, including gas and water. Residents are responsible for any other utilities not listed.
Parking is available at 188 CityView Apartments. Fees may apply depending on the type of parking offered. Contact this property for details.
188 CityView Apartments has one to two-bedrooms with rent ranges from $1,995/mo. to $2,760/mo.
188 CityView Apartments does not allow pets, though service animals are always welcome in accordance with applicable laws.
A good rule of thumb is to spend no more than 30% of your gross income on rent. Based on the lowest available rent of $1,995 for a one-bedroom, you would need to earn about $79,800 per year to qualify. Want to double-check your budget? Calculate how much rent you can afford with our Rent Affordability Calculator.
188 CityView Apartments is offering Specials for eligible applicants, with rental rates starting at $1,995.
Yes! 188 CityView Apartments offers 10 Matterport 3D Tours. Explore different floor plans and see unit level details, all without leaving home.
What Are Walk Score®, Transit Score®, and Bike Score® Ratings?
Walk Score® measures the walkability of any address. Transit Score® measures access to public transit. Bike Score® measures the bikeability of any address.
What is a Sound Score Rating?
A Sound Score Rating aggregates noise caused by vehicle traffic, airplane traffic and local sources
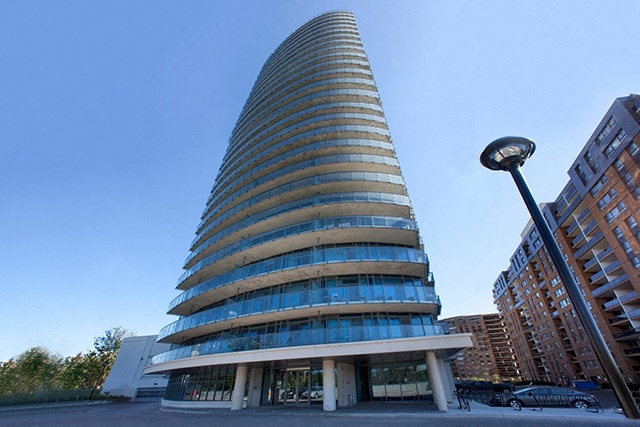
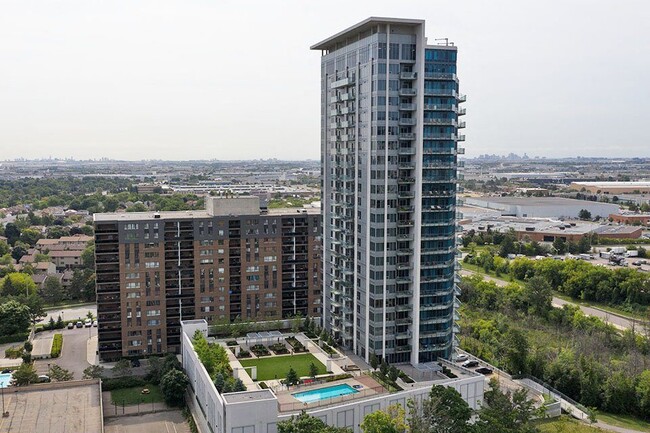

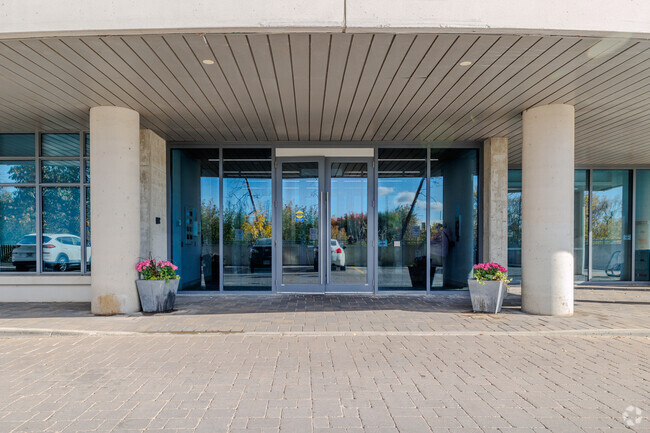
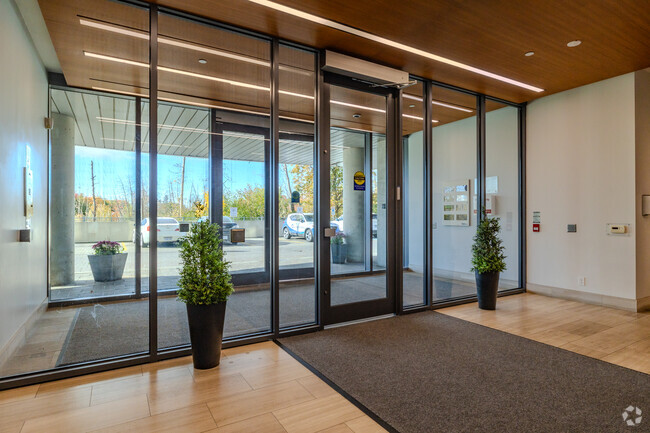
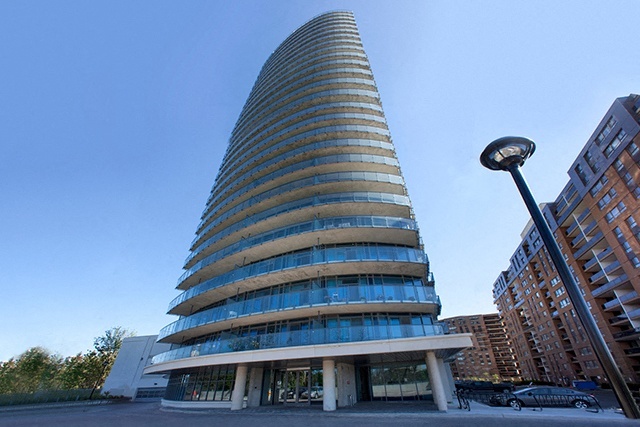
Property Manager Responded