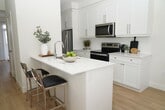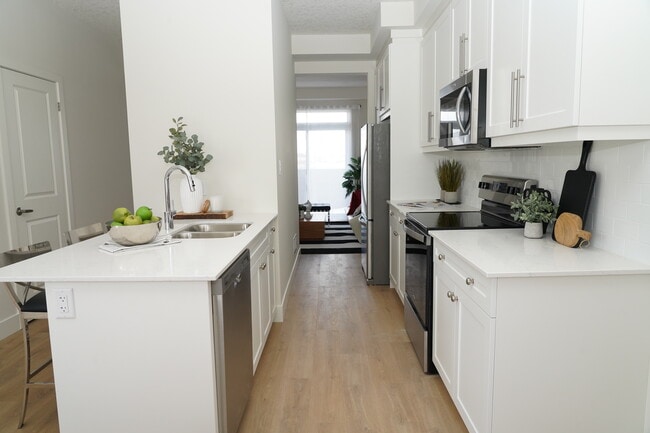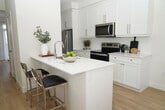1870 Evans Blvd
London, ON N6M 0N5
-
Bedrooms
3
-
Bathrooms
3.5
-
Square Feet
1,734 - 1,789 sq ft
-
Available
Available Now
Highlights
- Pets Allowed
- Balcón
- Vestidores
- Libre de humo

2 Available Units
About 1870 Evans Blvd London, ON N6M 0N5
Townhouses for Rent in London – Element at 1870 Evans Blvd Looking for modern, spacious townhouses for rent in London? Welcome to Element at 1870 Evans Blvd, a brand-new rental community featuring stunning 3-bedroom, 3-storey townhouses designed for contemporary living. Luxury Townhouse Rentals in London Element offers upscale townhome rentals in London with premium features, including: Open-concept layouts for seamless living and entertaining Quartz countertops for a sleek, modern kitchen design Private balcony to relax and unwind Attached garage for convenient parking and extra storage Pet-friendly units so your furry friends can feel at home Prime Location in London, Ontario Situated in a sought-after neighborhood, Element at 1870 Evans Blvd provides easy access to schools, parks, shopping, and dining. With close proximity to major roadways, commuting around London is effortless. Why Choose Element? Spacious 3-bedroom townhouses for rent High-end finishes and modern aesthetics Private outdoor space and garage for added convenience Pet-friendly community
1870 Evans Blvd is a townhouse located in London, ON and the N6M 0N5 Postal Code. This listing has rentals from C$2649
Townhome Features
Lavadora/Secadora
Aire acondicionado
Lavavajillas
Vestidores
- Lavadora/Secadora
- Aire acondicionado
- Libre de humo
- Preinstalación de cables
- Espejos con marco
- Lavavajillas
- Electrodomésticos de acero inoxidable
- Cocina
- Microondas
- Fogón
- Nevera
- Encimeras de cuarzo
- Alfombra
- Sala de entretenimiento
- Vestidores
- Armario de ropa blanca
- Balcón
Fees and Policies
The fees below are based on community-supplied data and may exclude additional fees and utilities.
- Dogs Allowed
-
Fees not specified
- Cats Allowed
-
Fees not specified
- Parking
-
Garage--
Details
Property Information
-
Built in 2025
-
2 units
Contact
- Phone Number
- Contact
You May Also Like
London is found in southwestern Ontario, north of Lake Erie and the U.S. border. London has developed into a transportation and industrial hub, and you’ll find the city is home to extensive rail and highway networks that lead into the surrounding agricultural region, which produces fruit, vegetables, and grain for the city. London is also home to the University of Western Ontario, making this city an excellent place for college students to rent their first apartment.
If you’re looking for activities and attractions, London has plenty! Springbank Park is a popular park with nice trails and scenic views, a perfect day activity for the whole family. If you’re a fan of sports and beer, check out Budweiser Gardens for a hockey game or a concert. Storybook Gardens provides the perfect kid-friendly activity since it’s a storybook-themed outdoor park that features six amusement park rides, a splash pad, and a sand play area.
Learn more about living in London| Colleges & Universities | Distance | ||
|---|---|---|---|
| Colleges & Universities | Distance | ||
| Drive: | 6 min | 3.7 km | |
| Drive: | 8 min | 4.5 km |
- Lavadora/Secadora
- Aire acondicionado
- Libre de humo
- Preinstalación de cables
- Espejos con marco
- Lavavajillas
- Electrodomésticos de acero inoxidable
- Cocina
- Microondas
- Fogón
- Nevera
- Encimeras de cuarzo
- Alfombra
- Sala de entretenimiento
- Vestidores
- Armario de ropa blanca
- Balcón
1870 Evans Blvd Photos
1870 Evans Blvd London, ON N6M 0N5 has three bedrooms available with rent ranges from C$2,649/mo. to C$2,700/mo.
Yes, to view the floor plan in person, please schedule a personal tour.
What Are Walk Score®, Transit Score®, and Bike Score® Ratings?
Walk Score® measures the walkability of any address. Transit Score® measures access to public transit. Bike Score® measures the bikeability of any address.
What is a Sound Score Rating?
A Sound Score Rating aggregates noise caused by vehicle traffic, airplane traffic and local sources





