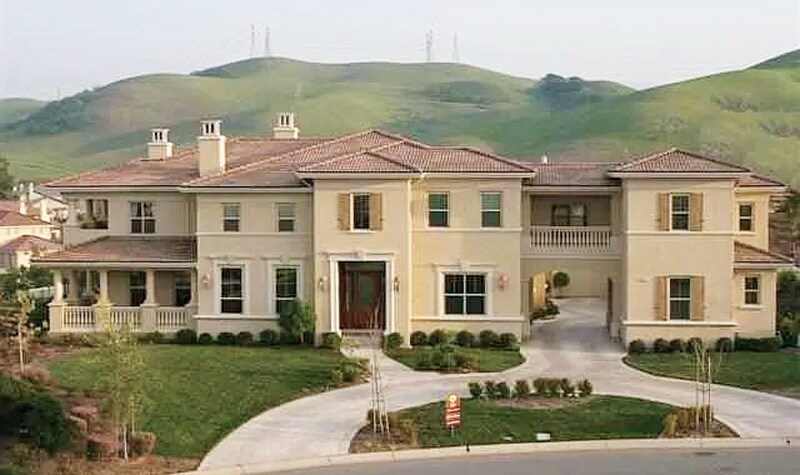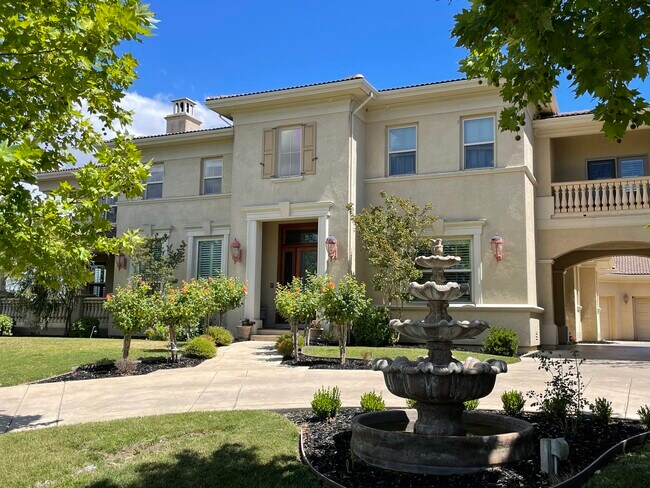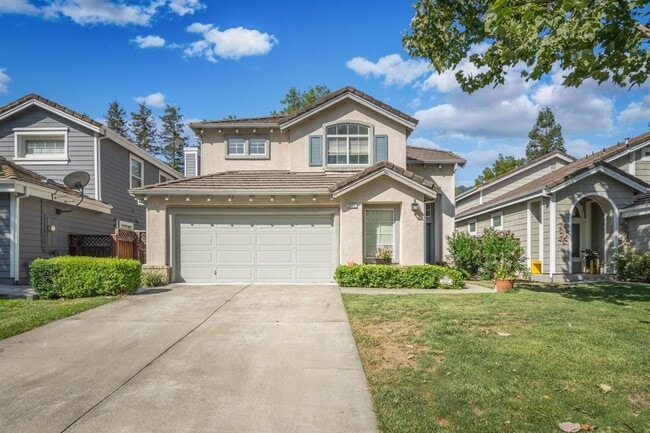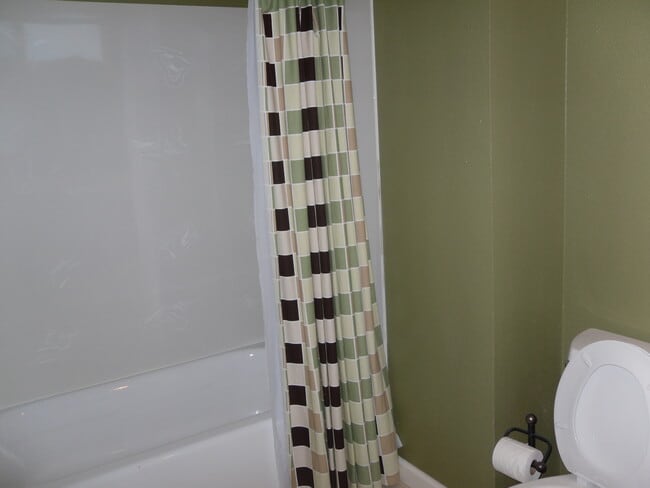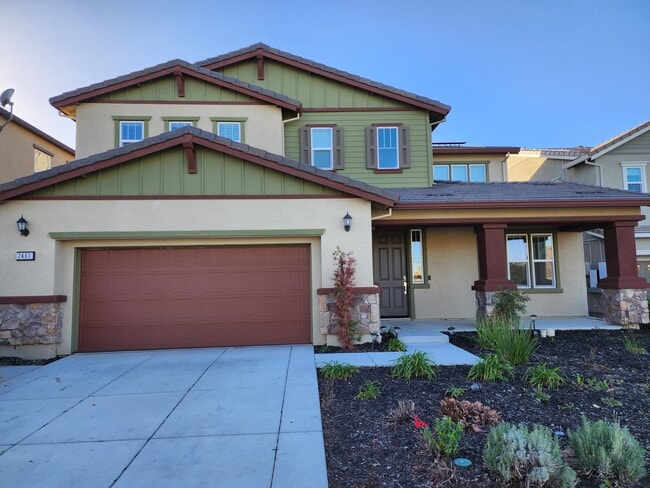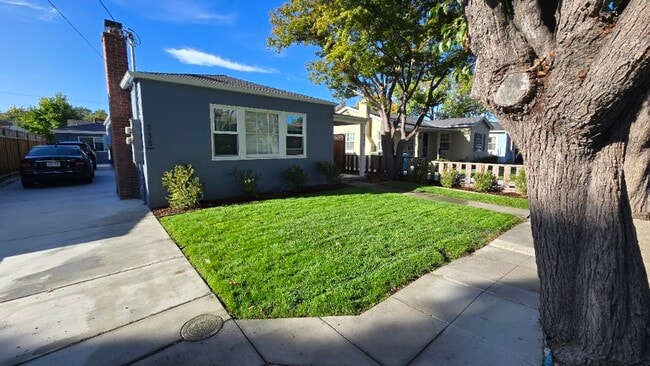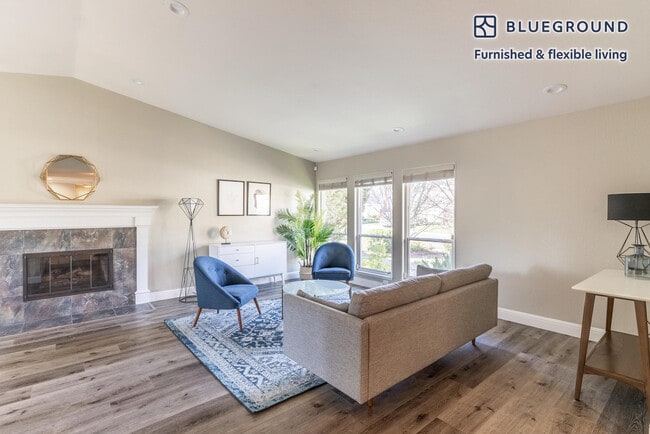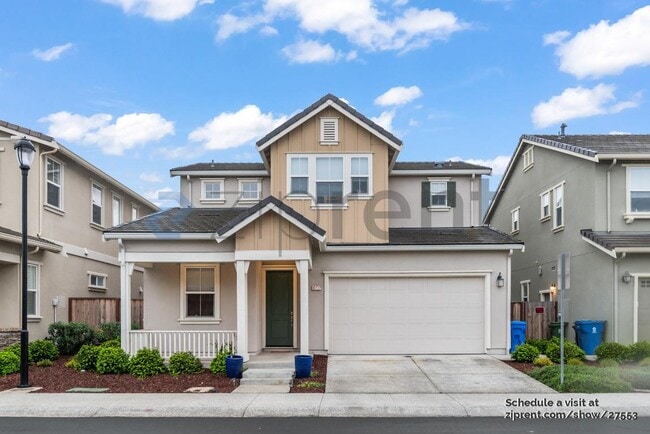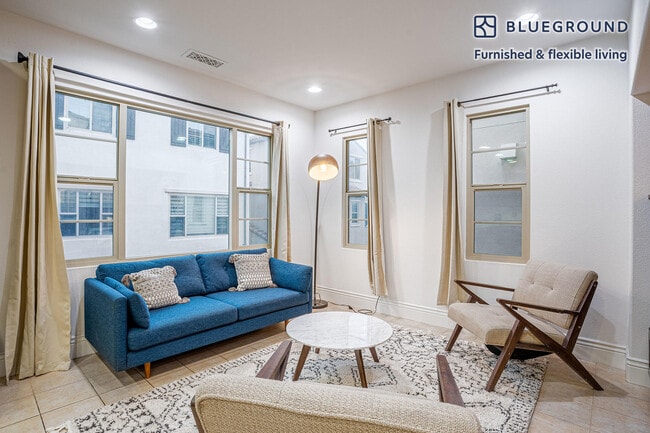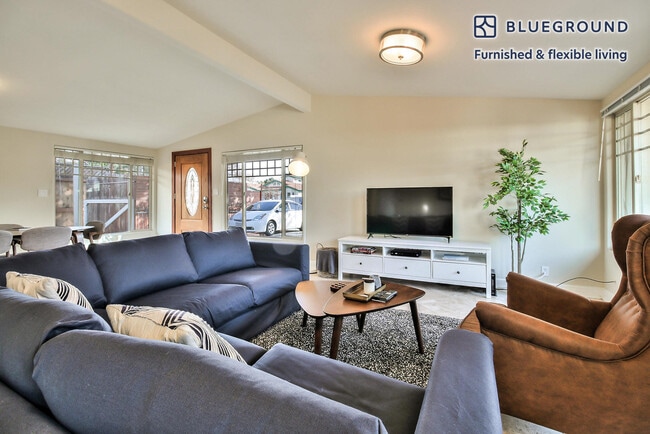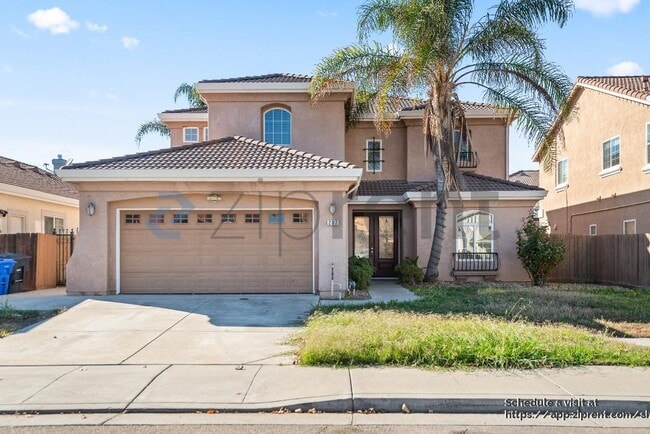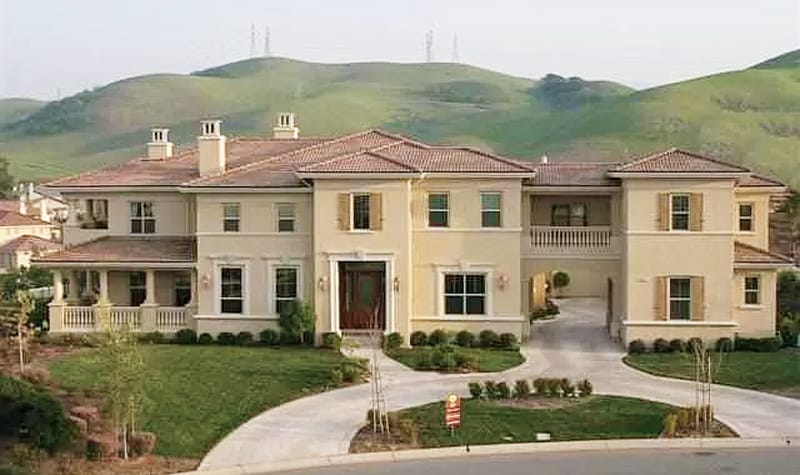1843 Sannita Ct
Pleasanton, CA 94566

Check Back Soon for Upcoming Availability
| Beds | Baths | Average SF |
|---|---|---|
| 6 Bedrooms 6 Bedrooms 6 Br | 6.5 Baths 6.5 Baths 6.5 Ba | 7,500 SF |
Fees and Policies
The fees below are based on community-supplied data and may exclude additional fees and utilities.
- Dogs Allowed
-
Fees not specified
- Cats Allowed
-
Fees not specified
- Parking
-
Garage--
About This Property
This spectacular, custom-built Tuscan home maximizes luxury, privacy, and the finest in country club living. Located in the exclusive and sought-after gated community of Ruby Hills, the home features over 7,500 square feet of indoor living space, including 6 bedrooms, all with ensuites and walk-in closets, 7.5 bathrooms, an expansive six car garage, and a stunning resort-like backyard. Situated on a half-acre lot near the highest point of Ruby Hill and at the end of a quiet cul-de-sac, you'll be captivated by the breathtaking valley and vineyard views and private setting. From the moment you walk in, the large open foyer with 20+ ft ceilings, elegant chandelier, and beautiful curved staircase, will make you feel at home. Connected to the main foyer is a formal sitting/living room with fireplace, large dining room, wine cellar, and an enclosed office/library complete with access to a private outdoor patio. A Butler's pantry leads to the spacious, open kitchen, with expansive granite countertops, dual ovens, 6-burner gas range, large center island, dual dishwashers, beverage fridge, eat-in island, and walk-in pantry. Adjacent to the kitchen is the casual eating area, desk, and an extra-large sunken family room with fireplace. Completing the main floor are two half bathrooms, a bedroom with ensuite and walk-in closet, and a large games/exercise room featuring a built-in bar for entertaining off the pool. The second floor, which can be accessed through both the back kitchen or front curved staircase, boasts a sumptuous master retreat, complete with formal entry area, reading/lounge space, fireplace, elegant master jacuzzi bath, walk-in shower, walk-in closet, and outdoor balcony lounge for plenty of privacy and relaxing enjoyment. Three other spacious bedrooms upstairs feature large ensuites and walk-in closets. One also includes a large kitchenette, ideally suited for an au-pair/nanny/live-in parent situation. A separate bonus room provides versatility for a variety of activities depending on your needs, while an additional guest bathroom and large laundry room complete the second floor. Exquisite detail and finishes are the hallmark of this beautiful home. With rich marble floors, granite kitchen countertops, high-end stainless-steel appliances, European inspired copper ceilings, and intricate custom woodwork, it's apparent that no expense was spared in its creation. Throughout the home you'll also find amazing crown moldings and cabinetry, designer lighting, and decorative finishes. Large windows in every room provide an abundance of natural sunlight, while premium wood shutters offer privacy when you need it. The beautifully landscaped backyard offers unmatched privacy and endless entertainment potential. With spectacular valley views, mature trees and gardens, multiple patio seating areas, a large BBQ space, built-in pool and hot tub, pergola-covered eating area, and expansive patio lights, this is the perfect oasis and location for hosting guests. The separate side yard and wrap-around balcony offer additional gardens and quiet spaces for relaxing or unwinding. Elsewhere, the semi-enclosed garage area creates a lovely outdoor courtyard for sports activities or entertaining. The front curved driveway and water feature ensure maximum curb appeal and space for parking. This property is located just 15 minutes from downtown Pleasanton, Livermore, BART, the 680 and 580 freeways and highly rated Pleasanton schools. Only 35 minutes to San Jose and Oakland, and 45 minutes to San Francisco, Palo Alto, and SFO. As a resident, you will also enjoy complimentary access to the community pool, spa, sports field, tennis courts, basketball courts, playground, and clubhouse. A factory-direct Tesla charger is included in the main garage. Imagine playing a round of golf on a Jack Nicklaus Signature Design course, hosting a group of colleagues, friends, or family for a special occasion, or relaxing in your quiet backyard as the sun sets and the lights of the valley below begin to shine. Two year lease preferred; longer term tenancy possible. Furniture rental is optional and can be negotiated. Pets possible with additional deposit. Pool service, gardening and HOA fees paid by the owner. Tenant pays all other regular home services and utilities, but PG&E cost is minimal due to solar panels. Call today to view. Shown by appointment only, with pre-qualification required.
1843 Sannita Ct is a house located in Alameda County and the 94566 ZIP Code.
House Features
Washer/Dryer
Air Conditioning
Dishwasher
Walk-In Closets
- Washer/Dryer
- Air Conditioning
- Fireplace
- Dishwasher
- Granite Countertops
- Pantry
- Kitchen
- Range
- Dining Room
- Family Room
- Office
- Walk-In Closets
- Laundry Facilities
- Wheelchair Accessible
- Clubhouse
- Lounge
- Spa
- Pool
- Playground
- Gated
- Courtyard
- Balcony
- Patio
- Yard
The cities of Livermore, Dublin and Pleasanton form a loosely shaped triangle within California's Tri-Valley region, a cluster of three small valleys about 33 miles east of San Francisco and 35 miles northeast of San Jose. Known for its Mediterranean climate, rolling hills and historic vineyards, this once bucolic region now boasts three separate downtown areas, a bustling business community and some of the best wineries in the state.
At the eastern end of the region lies the city of Livermore. Once known as Livermores, Livermore Ranch and Nottingham, the city sits at the center of Livermore Valley, a historic region dotted with more than 5,000 acres of mostly family-owned vineyards. A pastoral neighborhood known for its charming yet functional hilltop windmills, Livermore hosts the internationally recognized and sometimes controversial center of scientific research, Lawrence Livermore National Laboratories.
Learn more about living in Dublin/Pleasanton/LivermoreBelow are rent ranges for similar nearby apartments
| Beds | Average Size | Lowest | Typical | Premium |
|---|---|---|---|---|
| Studio Studio Studio | 580 Sq Ft | $1,595 | $2,336 | $3,125 |
| 1 Bed 1 Bed 1 Bed | 730 Sq Ft | $850 | $2,512 | $5,954 |
| 2 Beds 2 Beds 2 Beds | 1037-1038 Sq Ft | $1,975 | $3,074 | $7,416 |
| 3 Beds 3 Beds 3 Beds | 1499-1500 Sq Ft | $1,390 | $3,915 | $8,694 |
| 4 Beds 4 Beds 4 Beds | 2293 Sq Ft | $2,950 | $5,077 | $15,000 |
- Washer/Dryer
- Air Conditioning
- Fireplace
- Dishwasher
- Granite Countertops
- Pantry
- Kitchen
- Range
- Dining Room
- Family Room
- Office
- Walk-In Closets
- Laundry Facilities
- Wheelchair Accessible
- Clubhouse
- Lounge
- Gated
- Courtyard
- Balcony
- Patio
- Yard
- Spa
- Pool
- Playground
| Colleges & Universities | Distance | ||
|---|---|---|---|
| Colleges & Universities | Distance | ||
| Drive: | 14 min | 7.1 mi | |
| Drive: | 19 min | 12.1 mi | |
| Drive: | 25 min | 15.8 mi | |
| Drive: | 26 min | 17.5 mi |
Transportation options available in Pleasanton include Dublin Pleasanton Station, located 12.6 miles from 1843 Sannita Ct. 1843 Sannita Ct is near Norman Y Mineta San Jose International, located 27.0 miles or 37 minutes away, and Metro Oakland International, located 31.4 miles or 42 minutes away.
| Transit / Subway | Distance | ||
|---|---|---|---|
| Transit / Subway | Distance | ||
|
|
Drive: | 19 min | 12.6 mi |
|
|
Drive: | 19 min | 13.0 mi |
| Commuter Rail | Distance | ||
|---|---|---|---|
| Commuter Rail | Distance | ||
| Drive: | 12 min | 6.2 mi | |
| Drive: | 12 min | 6.3 mi | |
| Drive: | 17 min | 9.0 mi | |
| Drive: | 18 min | 9.1 mi | |
| Drive: | 18 min | 9.6 mi |
| Airports | Distance | ||
|---|---|---|---|
| Airports | Distance | ||
|
Norman Y Mineta San Jose International
|
Drive: | 37 min | 27.0 mi |
|
Metro Oakland International
|
Drive: | 42 min | 31.4 mi |
Time and distance from 1843 Sannita Ct.
| Shopping Centers | Distance | ||
|---|---|---|---|
| Shopping Centers | Distance | ||
| Drive: | 6 min | 2.5 mi | |
| Drive: | 8 min | 3.4 mi | |
| Drive: | 13 min | 5.5 mi |
| Parks and Recreation | Distance | ||
|---|---|---|---|
| Parks and Recreation | Distance | ||
|
Shadow Cliffs Regional Recreation Area
|
Drive: | 14 min | 6.7 mi |
|
Sunol Regional Wilderness
|
Drive: | 27 min | 12.2 mi |
|
Del Valle Regional Park
|
Drive: | 32 min | 12.4 mi |
|
Mission Peak Regional Preserve
|
Drive: | 32 min | 15.0 mi |
|
Pleasanton Ridge Regional Park
|
Drive: | 33 min | 22.1 mi |
| Hospitals | Distance | ||
|---|---|---|---|
| Hospitals | Distance | ||
| Drive: | 17 min | 9.3 mi |
You May Also Like
Similar Rentals Nearby
What Are Walk Score®, Transit Score®, and Bike Score® Ratings?
Walk Score® measures the walkability of any address. Transit Score® measures access to public transit. Bike Score® measures the bikeability of any address.
What is a Sound Score Rating?
A Sound Score Rating aggregates noise caused by vehicle traffic, airplane traffic and local sources
