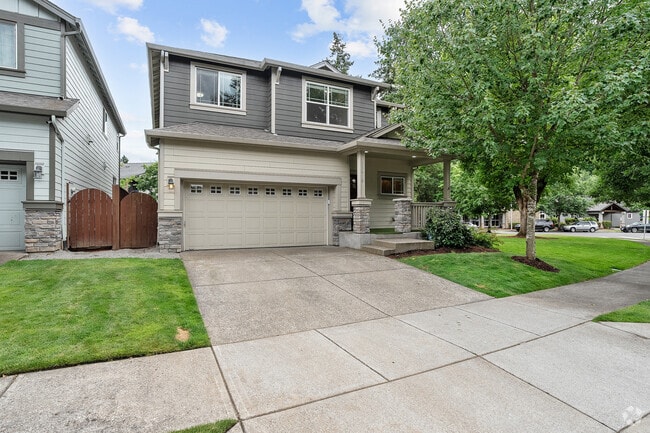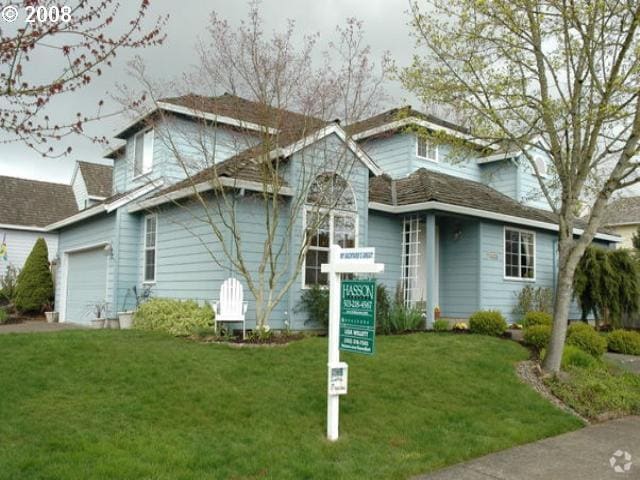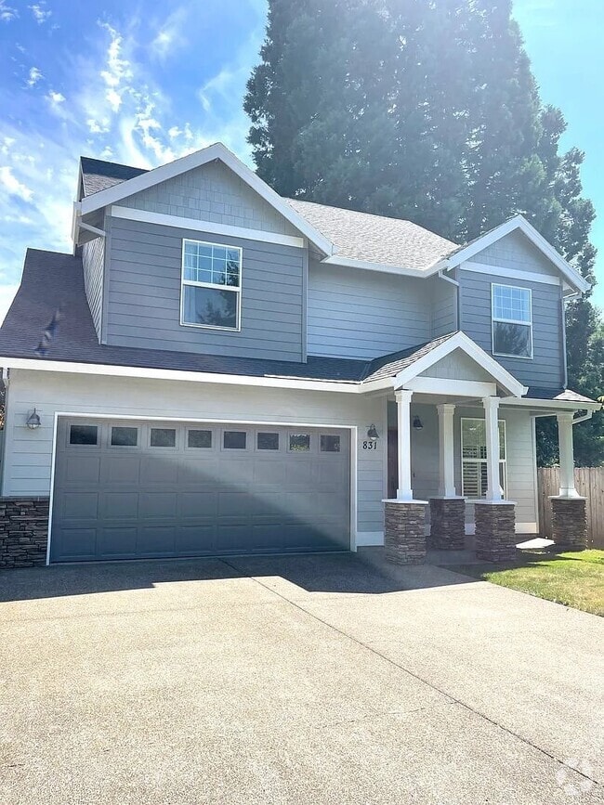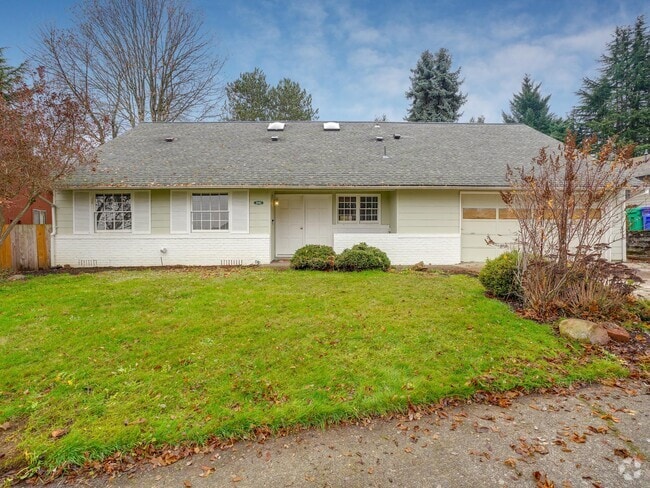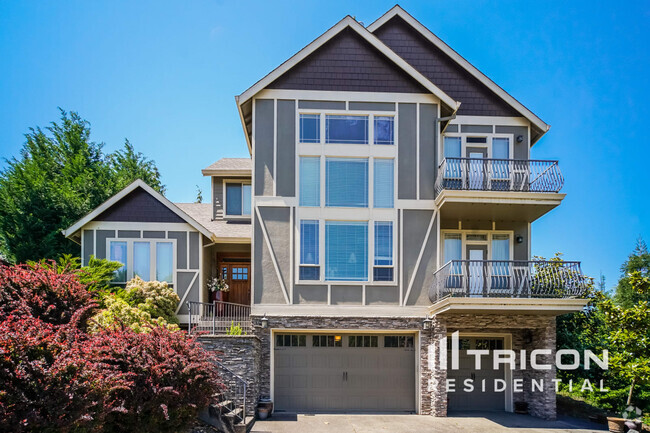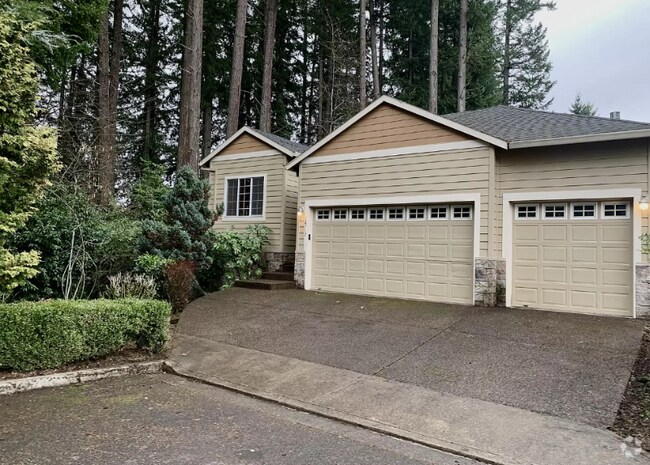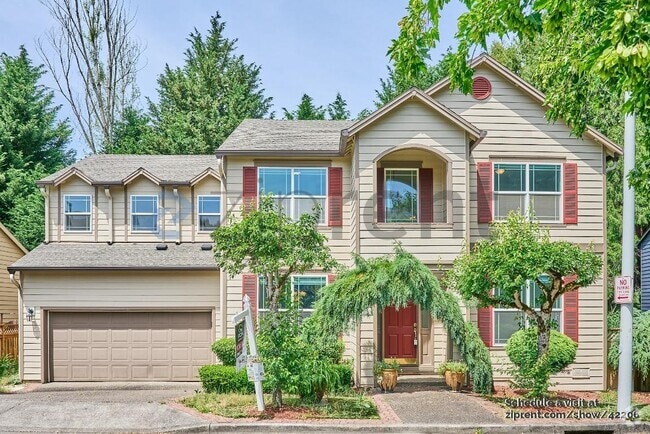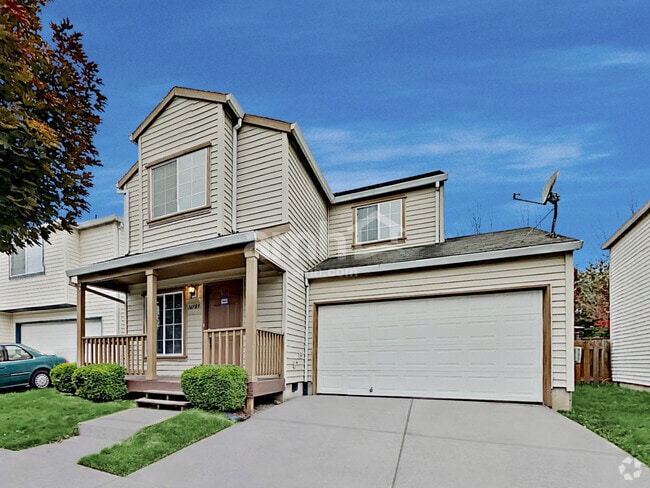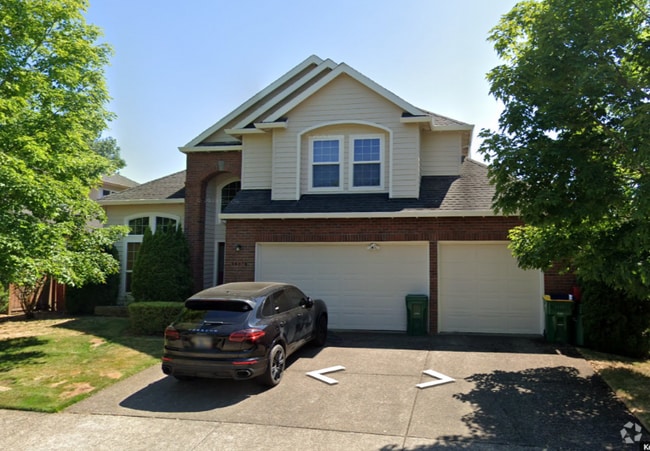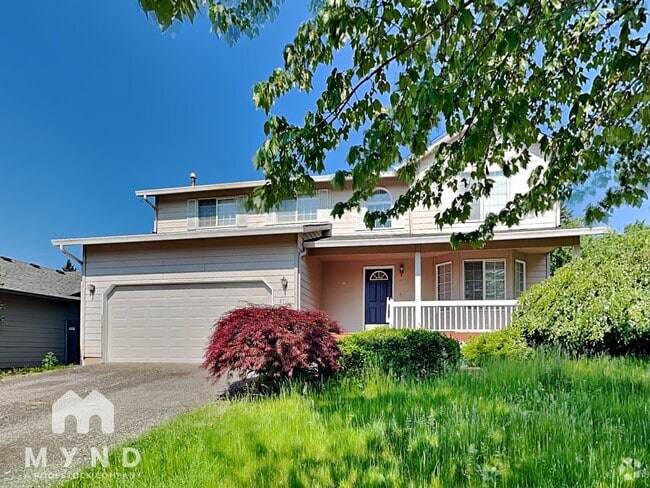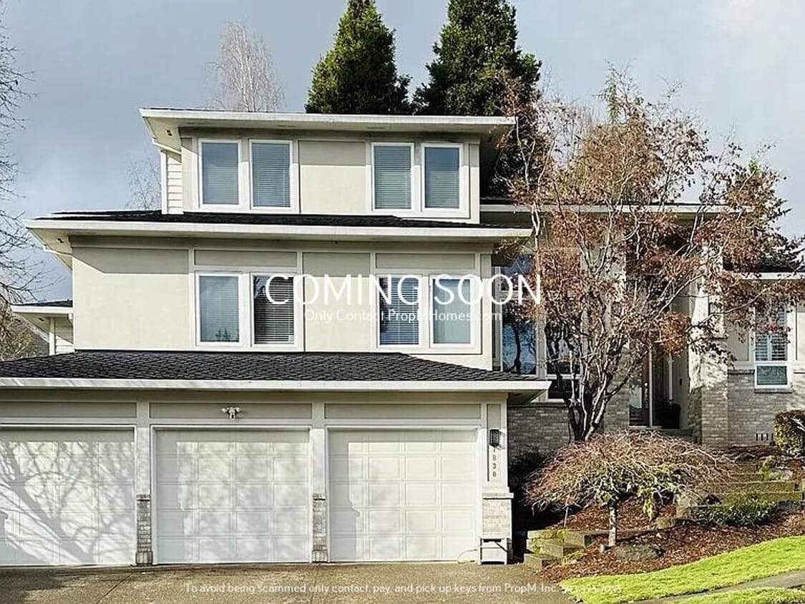-
Luxury Five Bedroom Home in West Linn - St...
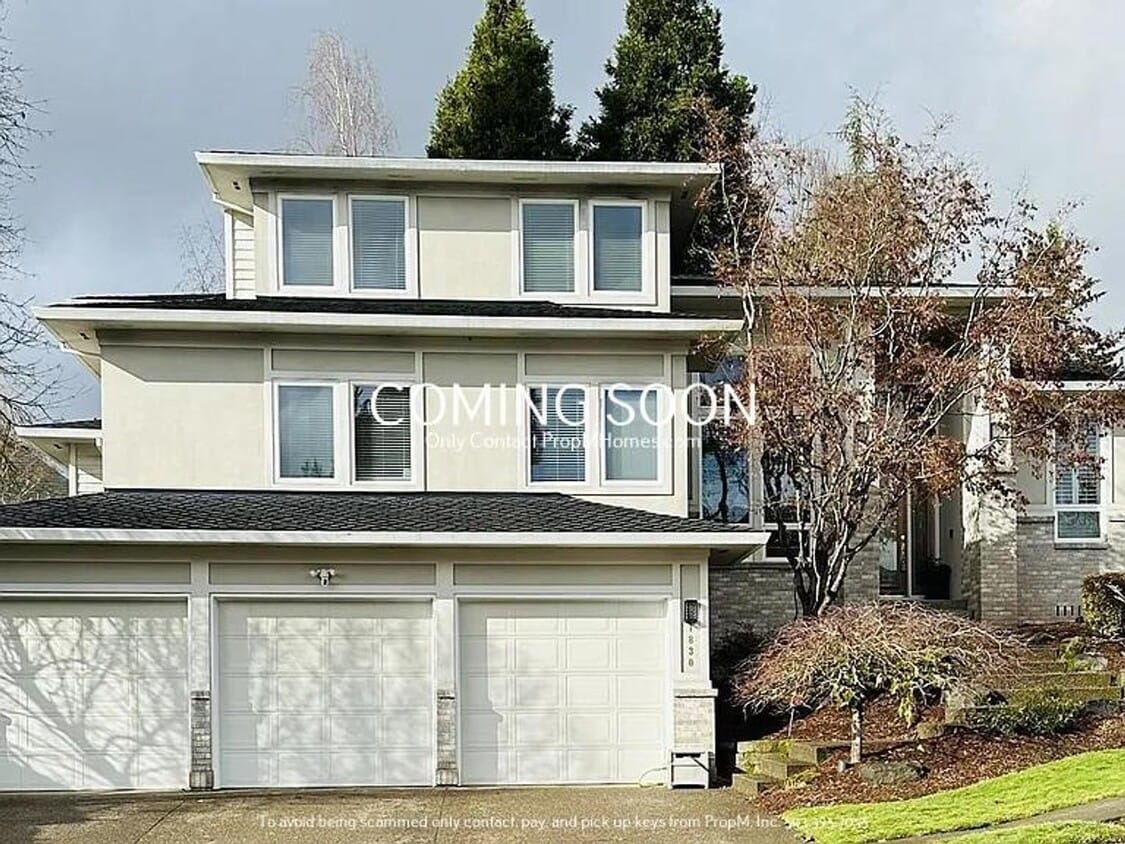
1830 Radcliffe Ct
West Linn, OR 97068
-
Bedrooms
5
-
Bathrooms
4
-
Square Feet
4,624 sq ft
-
Available
Available Aug 1

About This Home
*Dream home alert! Homes are flying off the market, so we recommend applying before viewing to snag your spot in line. To speed up approval, gather and submit all documents upfront. Due to high demand, we're only able to offer one in-person showing per potential tenant—so pick your favorite! Most of our listings include virtual tours, so you can preview homes online, and we suggest driving by to check out the neighborhood before scheduling your showing. Have questions? Call our office for help!* Neighborhood: Your home in the prestigious Barrington Heights neighborhood offers a perfect balance of tranquility and convenience. Known for its beautifully landscaped streets, upscale homes, and tight-knit community feel, this area is tucked into the rolling hills of West Linn. Enjoy close proximity to Camassia Nature Preserve, Willamette Park, and walking trails with sweeping river and forest views. Commuters will appreciate quick access to I-205 and Highway 43, while shopping, restaurants, and top-rated schools are all just minutes away. This is refined suburban living in one of West Linn’s most desirable enclaves. Living Area: Step into a grand, light-filled living space designed for both comfort and entertaining. Soaring ceilings, elegant tear drop chandeliers, and oversized windows make this space feel luxurious. A striking modern fireplace anchors the room, perfect for cozy evenings, while plush carpet and hardwood floors underfoot enhances the sense of warmth and relaxation. A separate formal dining area adds a touch of elegance for hosting. Kitchen: Enjoy a chef-inspired open kitchen that offers both form and function. A spacious central island, quartz counters, ample cabinetry, and contemporary lighting make it the ideal hub for cooking or gathering with guests. The layout flows seamlessly into the dining and secondary living area, creating a connected, social space. Your stainless steel appliances include a refrigerator/freezer, gas stove, oven, built-in microwave and a dishwasher. Bedroom/Bathroom: The home offers multiple generously sized bedrooms, each with large windows and plush carpeting. The primary suite features two walk-in closets and a spa-like en-suite bathroom with a modern dual vanity, stylish mirrors, and a large walk-in shower. Additional bathrooms are equally elegant, with updated fixtures and clean tile finishes. This home features an additional bonus room with electric blackout window coverings, making it the ideal space for a home theater. Exterior/Parking: Enjoy a fully fenced and landscaped backyard retreat with mature trees for privacy, ideal for relaxing outdoors. This backyard is an entertainers paradise with a hot tub, pavestone fire pit, large patio, and a tranquil water feature. An attached two-car garage provides abundant parking and storage options. The third attached garage has been transformed into a state of the art recording studio, complete with sound proofed walls, making this room the perfect space for a variety of uses. Special Terms: An alarm system in the home is available for tenant use if you'd like to pay for the monthly services. Available for a minimum one-year lease with the option to renew. Rental Criteria: Utilities you are responsible for: Electric, Water, Sewer, Garbage, Gas, Landscaping, and Cable/Internet. Washer and Dryer Hookups available, Washer and Dryer can be provided upon request. Heating Source: Forced Air Cooling Source: Central Air *Heating and Cooling Sources must be independently verified by the applicant before applying! Homes are not required to have A/C.* Bring your fur babies! Your home allows for two pets, dogs or cats. Pet Rent is $40 a month per pet and an additional $500 Security Deposit per pet. Elementary School: Sunset Middle School: Rosemont High School: West Linn *Disclaimer: All information, regardless of source, is not guaranteed and should be independently verified. Including paint, flooring, square footage, amenities, and more. This home may have an HOA/COA which has additional charges associated with move-in/move-out. Tenant(s) would be responsible for verification of these charges, rules, as well as associated costs. Applications are processed first-come, first-served. All homes have been lived in and are not new. The heating and cooling source needs to be verified by the applicant. Square footage may vary from website to website and must be independently verified. Please confirm the year the home was built so you are aware of the age of the home. A lived-in home will have blemishes, defects, and more. Homes are not required to have A/C. Please verify status before viewing/applying.*
1830 Radcliffe Ct is a house located in Clackamas County and the 97068 ZIP Code.
Contact
- Listed by PropM, Inc | PropM, Inc
- Phone Number
- Contact
Suburban West Linn rests on the Willamette and Tualatin rivers about 12 miles southeast of Portland. Home to 17 parks and countless trees, West Linn is known as the City of Hills, Trees, and Rivers with plenty of opportunities for recreation and relaxation.
Predominantly a residential community, West Linn is often ranked among the best places to live in Oregon. Families settle down in West Linn for the top-ranked public schools, low crime rate, short commute times, and stunning natural beauty. Convenience to Route 43 and I-205 makes getting around from West Linn easy.
Learn more about living in West Linn| Colleges & Universities | Distance | ||
|---|---|---|---|
| Colleges & Universities | Distance | ||
| Drive: | 14 min | 6.9 mi | |
| Drive: | 14 min | 7.5 mi | |
| Drive: | 22 min | 8.9 mi | |
| Drive: | 20 min | 12.7 mi |
Transportation options available in West Linn include Se Park Ave Max Station, located 7.0 miles from 1830 Radcliffe Ct. 1830 Radcliffe Ct is near Portland International, located 19.9 miles or 32 minutes away.
| Transit / Subway | Distance | ||
|---|---|---|---|
| Transit / Subway | Distance | ||
| Drive: | 14 min | 7.0 mi | |
|
|
Drive: | 16 min | 7.9 mi |
| Drive: | 16 min | 8.1 mi | |
|
|
Drive: | 16 min | 9.3 mi |
| Drive: | 20 min | 9.5 mi |
| Commuter Rail | Distance | ||
|---|---|---|---|
| Commuter Rail | Distance | ||
|
|
Drive: | 8 min | 2.8 mi |
|
|
Drive: | 14 min | 8.7 mi |
|
|
Drive: | 20 min | 13.0 mi |
|
|
Drive: | 22 min | 13.1 mi |
|
|
Drive: | 22 min | 14.2 mi |
| Airports | Distance | ||
|---|---|---|---|
| Airports | Distance | ||
|
Portland International
|
Drive: | 32 min | 19.9 mi |
Time and distance from 1830 Radcliffe Ct.
| Shopping Centers | Distance | ||
|---|---|---|---|
| Shopping Centers | Distance | ||
| Drive: | 4 min | 1.4 mi | |
| Drive: | 5 min | 1.6 mi | |
| Drive: | 5 min | 1.7 mi |
| Parks and Recreation | Distance | ||
|---|---|---|---|
| Parks and Recreation | Distance | ||
|
McLoughlin House
|
Drive: | 6 min | 2.0 mi |
|
Mary S. Young State Recreation Area
|
Drive: | 9 min | 2.9 mi |
|
Luscher Farm
|
Drive: | 12 min | 4.8 mi |
|
John Inskeep Environmental Learning Center
|
Drive: | 14 min | 6.9 mi |
|
Haggart Observatory
|
Drive: | 14 min | 6.9 mi |
| Hospitals | Distance | ||
|---|---|---|---|
| Hospitals | Distance | ||
| Drive: | 8 min | 3.1 mi | |
| Drive: | 13 min | 7.0 mi | |
| Drive: | 13 min | 7.5 mi |
| Military Bases | Distance | ||
|---|---|---|---|
| Military Bases | Distance | ||
| Drive: | 32 min | 19.2 mi | |
| Drive: | 56 min | 33.8 mi |
You May Also Like
Similar Rentals Nearby
What Are Walk Score®, Transit Score®, and Bike Score® Ratings?
Walk Score® measures the walkability of any address. Transit Score® measures access to public transit. Bike Score® measures the bikeability of any address.
What is a Sound Score Rating?
A Sound Score Rating aggregates noise caused by vehicle traffic, airplane traffic and local sources
