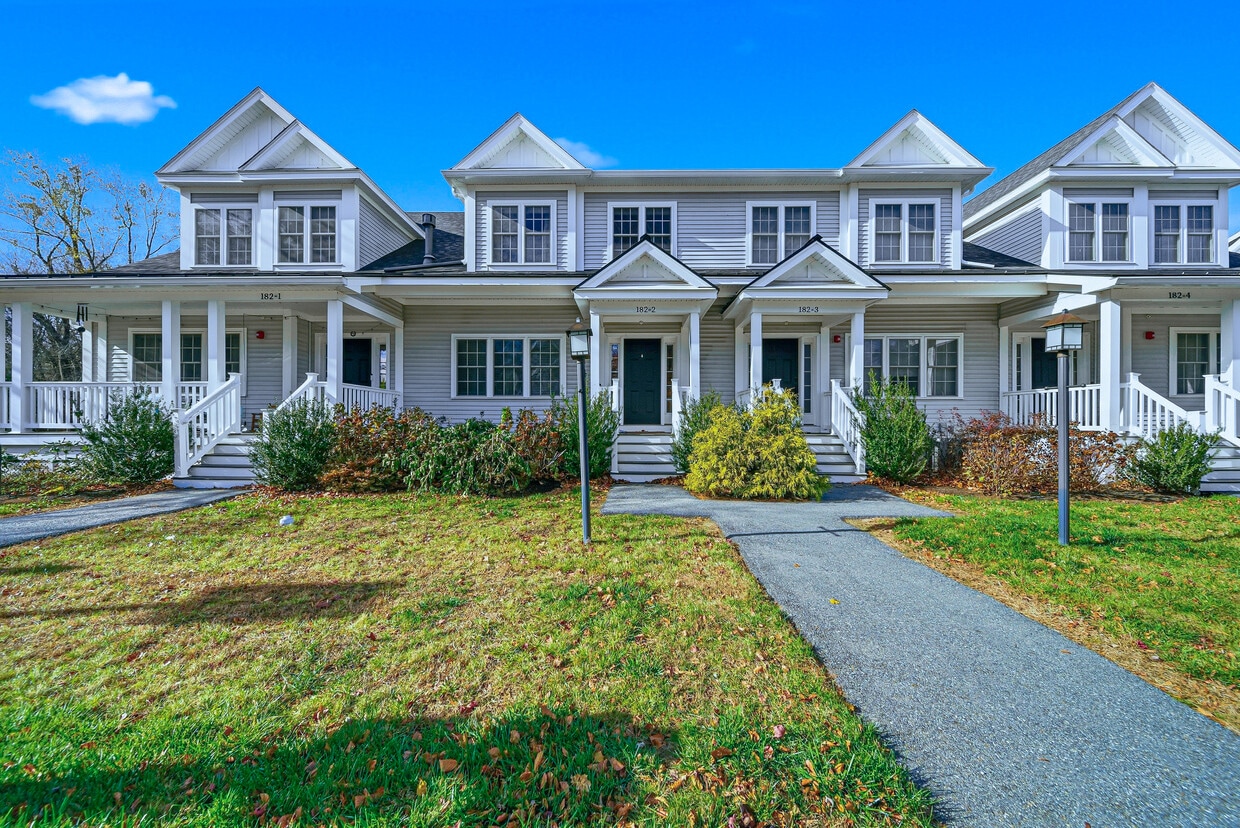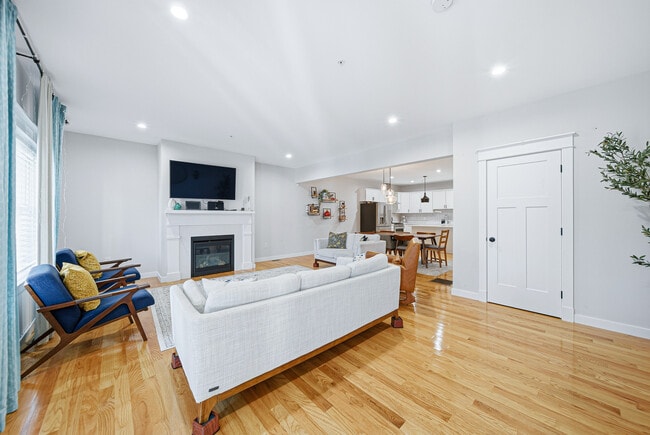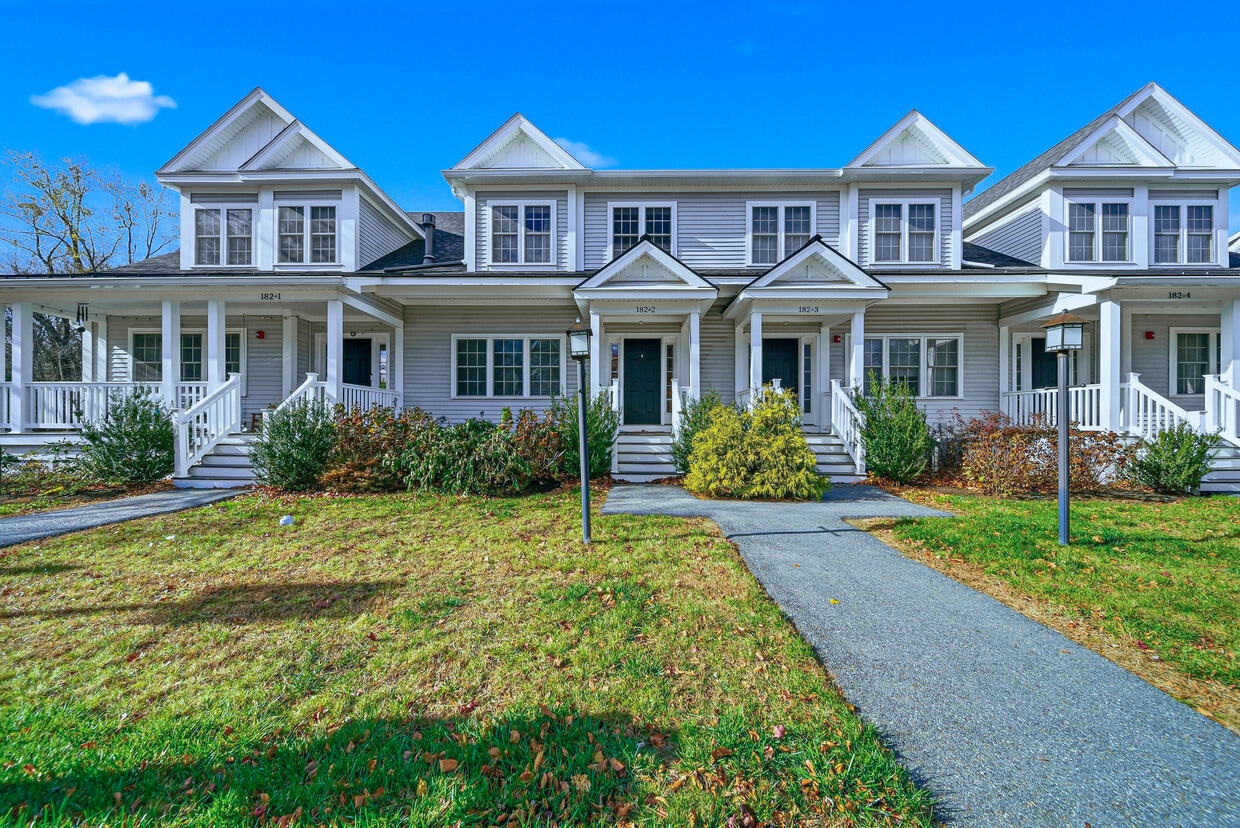182 Main St
Acton, MA 01720
-
Bedrooms
3
-
Bathrooms
2.5
-
Square Feet
2,112 sq ft
-
Available
Available Jan 1, 2026
Highlights
- Balcony
- Walk-In Closets
- Basement

About This Home
Welcome to this young, well-maintained and spacious 3-bedroom townhouse offering over 2,100 sq. ft. of living space. The main level features a spacious living/dining area with lots of natural light, tall ceilings, and a functional kitchen layout complete with quartz countertops, stainless steel appliances, and island. The main level also has a dedicated home office and a private balcony. Upstairs, you'll find a primary bedroom that is complete with en-suite bath and walk-in closet, along with two additional bedrooms and a full hallway bath. Additional features include in-unit laundry on the top floor, ample storage space with both finished and unfinished basement space, and even a two-car garage complete with EV charger already installed.Located with convenient access to Route 2, the South Acton Commuter rail, local shopping, area grocery stores and restaurants, you won’t want to miss this one!
182 Main St is a townhome located in Middlesex County and the 01720 ZIP Code. This area is served by the Acton-Boxborough attendance zone.
Townhome Features
Washer/Dryer
Walk-In Closets
Stainless Steel Appliances
Office
- Washer/Dryer
- Ceiling Fans
- Cable Ready
- Stainless Steel Appliances
- Kitchen
- Quartz Countertops
- Dining Room
- Basement
- Office
- Walk-In Closets
- EV Charging
- Storage Space
- Balcony
Fees and Policies
The fees below are based on community-supplied data and may exclude additional fees and utilities.
- One-Time Move-In Fees
-
Broker Fee$0
- Parking
-
Garage--
Details
Utilities Included
-
Water
-
Trash Removal
-
Sewer
Property Information
-
Built in 2021
Contact
- Listed by Vinay Modi
- Phone Number
- Contact
Acton is an upscale suburb northwest of Boston, a quaint and charming New England hamlet if ever there was one. The town’s numerous large parks offer gorgeous scenery and spacious grounds for residents to get outdoors and play (sledding at NARA Park in the winter can’t be beat). The region is rich with history (particularly in nearby Concord) and museums abound, making it an ideal rental location for folks with scholarly interests.
The MBTA station on the south side of town connects Acton with the rest of the Boston metropolitan area, and downtown Boston is only about 45 minutes away by car. The local schools receive terrific ratings, and the crime rate is among the lowest in Massachusetts, making Acton one of the most family-friendly environments around.
Learn more about living in Acton| Colleges & Universities | Distance | ||
|---|---|---|---|
| Colleges & Universities | Distance | ||
| Drive: | 24 min | 13.3 mi | |
| Drive: | 30 min | 14.0 mi | |
| Drive: | 30 min | 15.6 mi | |
| Drive: | 29 min | 17.0 mi |
 The GreatSchools Rating helps parents compare schools within a state based on a variety of school quality indicators and provides a helpful picture of how effectively each school serves all of its students. Ratings are on a scale of 1 (below average) to 10 (above average) and can include test scores, college readiness, academic progress, advanced courses, equity, discipline and attendance data. We also advise parents to visit schools, consider other information on school performance and programs, and consider family needs as part of the school selection process.
The GreatSchools Rating helps parents compare schools within a state based on a variety of school quality indicators and provides a helpful picture of how effectively each school serves all of its students. Ratings are on a scale of 1 (below average) to 10 (above average) and can include test scores, college readiness, academic progress, advanced courses, equity, discipline and attendance data. We also advise parents to visit schools, consider other information on school performance and programs, and consider family needs as part of the school selection process.
View GreatSchools Rating Methodology
Data provided by GreatSchools.org © 2025. All rights reserved.
- Washer/Dryer
- Ceiling Fans
- Cable Ready
- Stainless Steel Appliances
- Kitchen
- Quartz Countertops
- Dining Room
- Basement
- Office
- Walk-In Closets
- EV Charging
- Storage Space
- Balcony
182 Main St Photos
What Are Walk Score®, Transit Score®, and Bike Score® Ratings?
Walk Score® measures the walkability of any address. Transit Score® measures access to public transit. Bike Score® measures the bikeability of any address.
What is a Sound Score Rating?
A Sound Score Rating aggregates noise caused by vehicle traffic, airplane traffic and local sources










