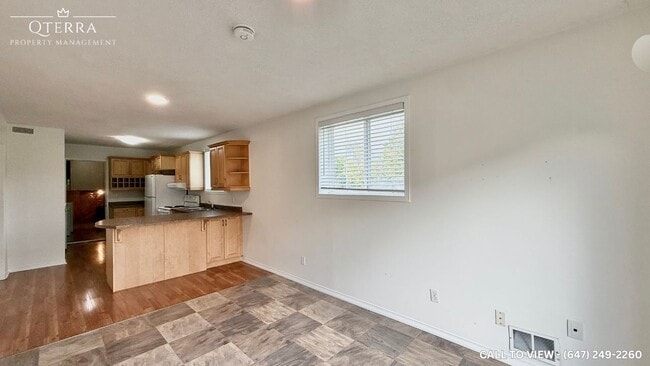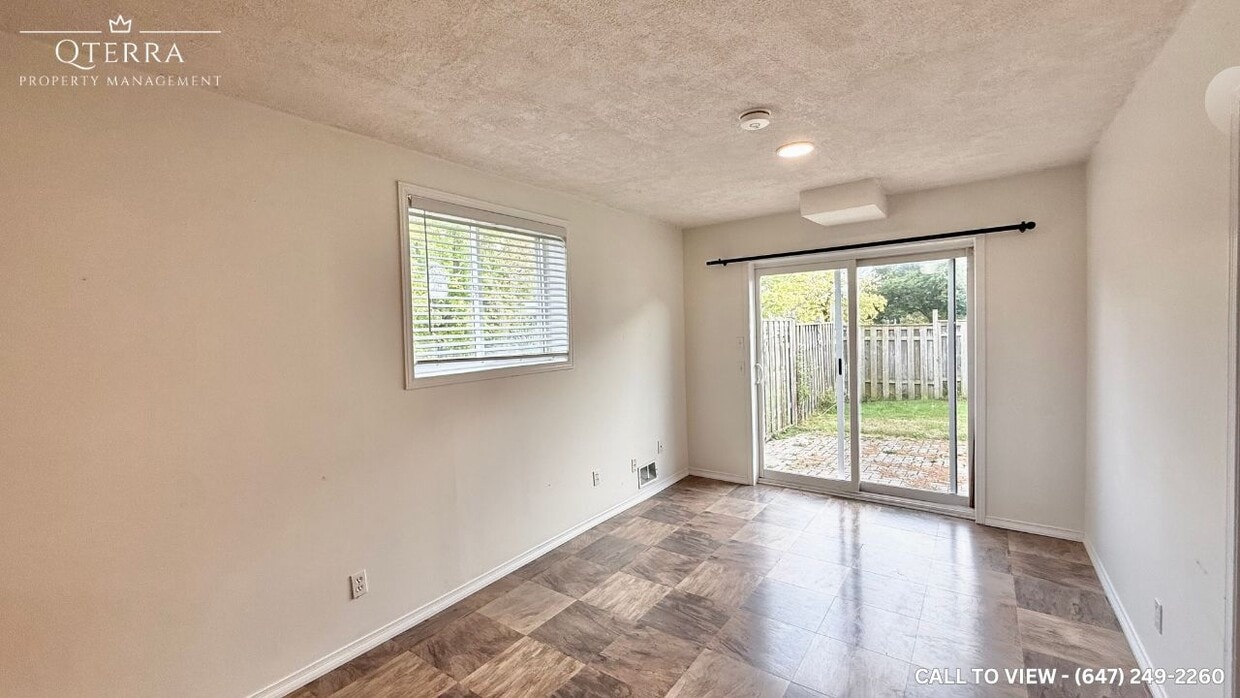18 O'connor Ln
Guelph, ON N1E 7G5
-
Bedrooms
2
-
Bathrooms
1
-
Square Feet
950 sq ft
-
Available
Available Now
Highlights
- Pets Allowed
- Hardwood Floors
- Yard
- Basement
- Smoke Free

About This Home
SPACIOUS 2-BEDROOM BASEMENT APARTMENT WITH MODERN UPGRADES Welcome to this beautifully renovated 950 SQF basement apartment, offering a blend of comfort, functionality, and style. Featuring 2 spacious bedrooms, 1 bathroom, and an upgraded kitchen, this home is ideal for small families, professionals, or couples seeking a bright and open living space with plenty of natural light. KEY PROPERTY DETAILS: - Type: Basement Apartment - Bedrooms: 2 - Bathrooms: 1 - Size: 950 SQF - Parking: 1 spot included (left side of driveway) - Availability: September 23, 2025 UNIT AMENITIES: - Condition: Newly renovated with modern finishes - Upgraded Kitchen: White cabinetry, Formica countertops, upgraded backsplash, and hardwood flooring - Bathroom: Upgraded with modern fixtures (no en-suite) - Closets: Regular closets in all bedrooms for practical storage - Ceilings: 8.5-foot ceilings enhance the sense of space - Flooring: Hardwood floors throughout for warmth and durability - Laundry: Shared facilities available on-site - Unfurnished: Ready for your personal style - Layout: Open-concept design with seamless flow between kitchen, dining, and living spaces - Natural Light: Generous windows for a bright and welcoming atmosphere BUILDING AMENITIES: - View: Overlooks a peaceful courtyard and backyard, offering greenery and tranquility. - Parking: Dedicated spot on the left side of the driveway - Shared backyard space for outdoor enjoyment NEIGHBORHOOD: Quiet, family-oriented east-end neighbourhood in Guelph, just steps from O’Connor Lane Park. Close to multiple schools, local shops, transit routes, and Victoria Plaza makes daily errands easy. The area features well-maintained streets, friendly residents, and a good balance of green space and urban convenience. Ideal for renters or homeowners looking for comfort, accessibility, and community. Call or text us today to schedule your private showing.
18 O'connor Ln is a AA house located in Guelph, ON and the N1E 7G5 Postal Code. This listing has rentals from C$1895
House Features
Air Conditioning
Hardwood Floors
Refrigerator
Tub/Shower
- Air Conditioning
- Heating
- Smoke Free
- Tub/Shower
- Kitchen
- Oven
- Refrigerator
- Hardwood Floors
- High Ceilings
- Basement
- Views
- Window Coverings
- Large Bedrooms
- Laundry Facilities
- Courtyard
- Yard
Fees and Policies
The fees below are based on community-supplied data and may exclude additional fees and utilities.
- Dogs Allowed
-
Fees not specified
- Cats Allowed
-
Fees not specified
Details
Utilities Included
-
Heat
-
Air Conditioning
Contact
- Phone Number
- Contact
You May Also Like
Downtown Guelph greets you with limestone buildings, leafy streets, and a riverside setting that blends historic charm with everyday convenience. The city’s core is easy to navigate, with independent shops, coffee houses, and restaurants tucked into heritage storefronts, while trails along the Speed River provide a quick escape into nature. Neighbourhoods such as Exhibition Park, The Ward, and Kortright East each bring their own character, from tree-lined streets and parks to newer communities with modern conveniences.
You'll have your pick from rental styles from sleek high-rises near downtown to townhome-style rentals in quieter residential areas. Additionally, many renters choose communities within walking distance of the university, while others prefer the peaceful surroundings near Guelph Lake or Riverside Park.
Learn more about living in Guelph| Colleges & Universities | Distance | ||
|---|---|---|---|
| Colleges & Universities | Distance | ||
| Drive: | 10 min | 6.5 km | |
| Drive: | 39 min | 32.3 km | |
| Drive: | 42 min | 34.5 km | |
| Drive: | 53 min | 52.1 km |
- Air Conditioning
- Heating
- Smoke Free
- Tub/Shower
- Kitchen
- Oven
- Refrigerator
- Hardwood Floors
- High Ceilings
- Basement
- Views
- Window Coverings
- Large Bedrooms
- Laundry Facilities
- Courtyard
- Yard
18 O'connor Ln Photos
What Are Walk Score®, Transit Score®, and Bike Score® Ratings?
Walk Score® measures the walkability of any address. Transit Score® measures access to public transit. Bike Score® measures the bikeability of any address.
What is a Sound Score Rating?
A Sound Score Rating aggregates noise caused by vehicle traffic, airplane traffic and local sources





