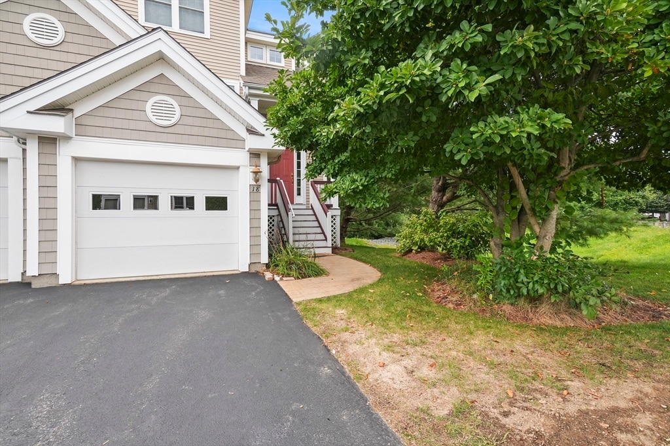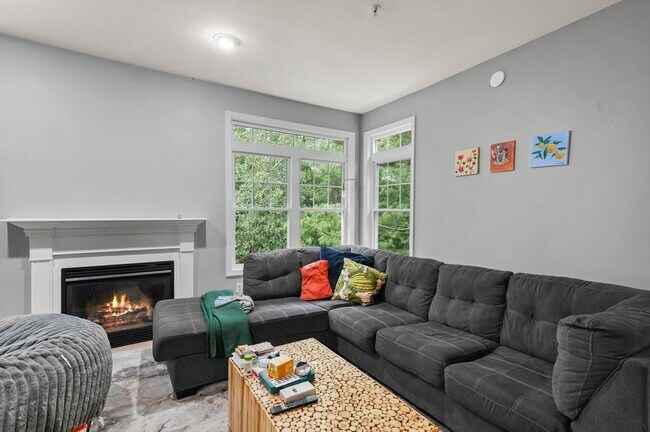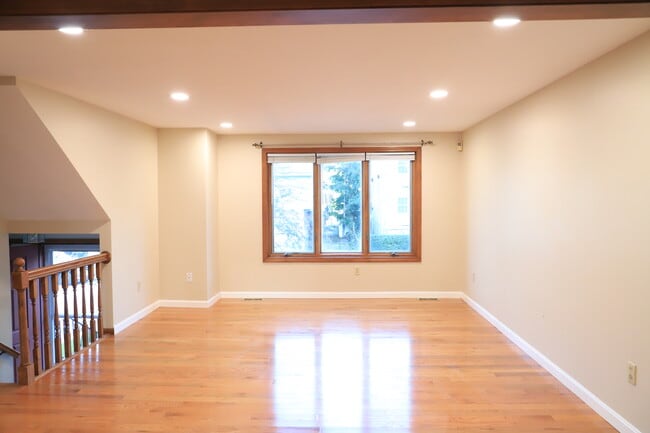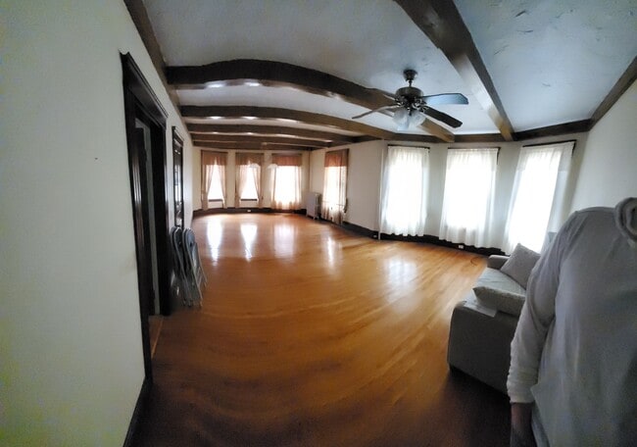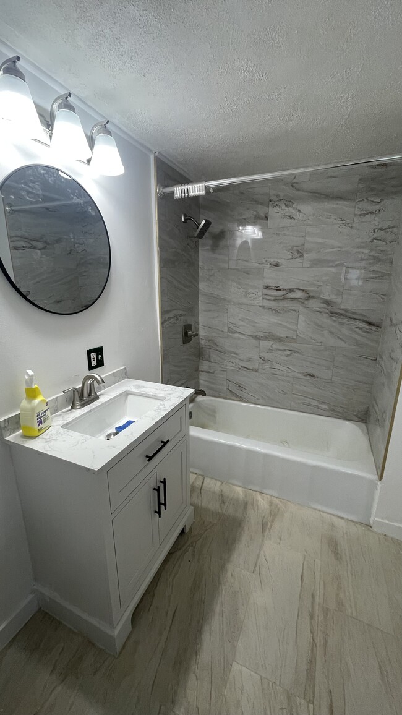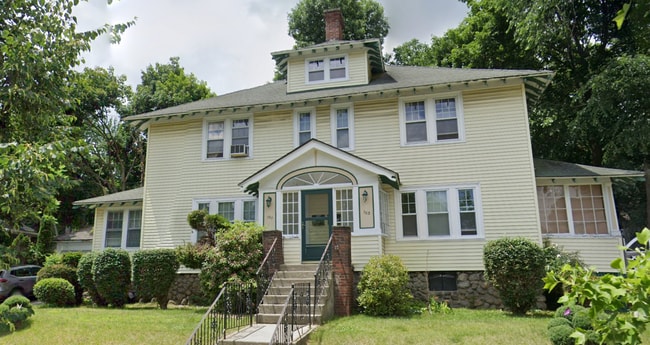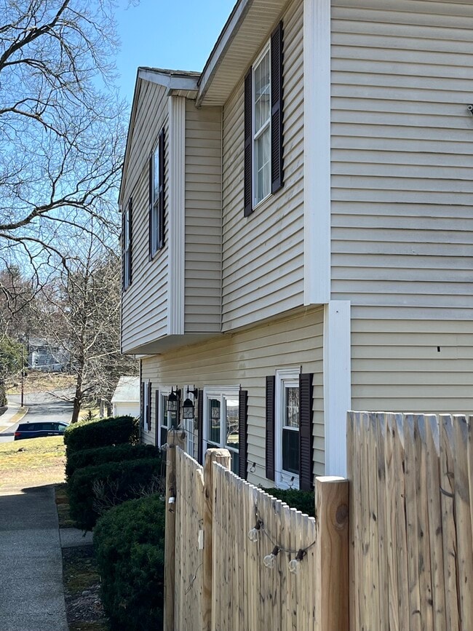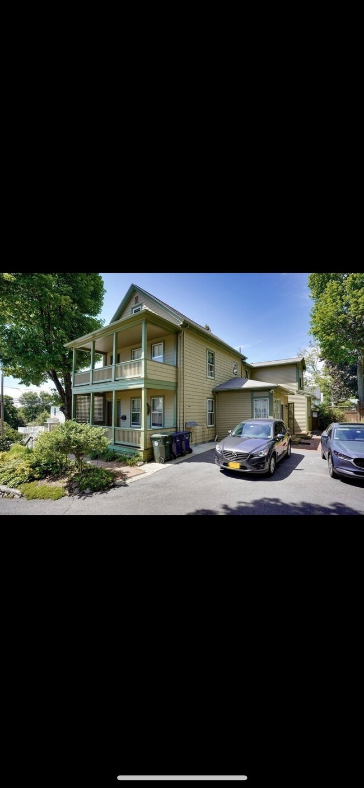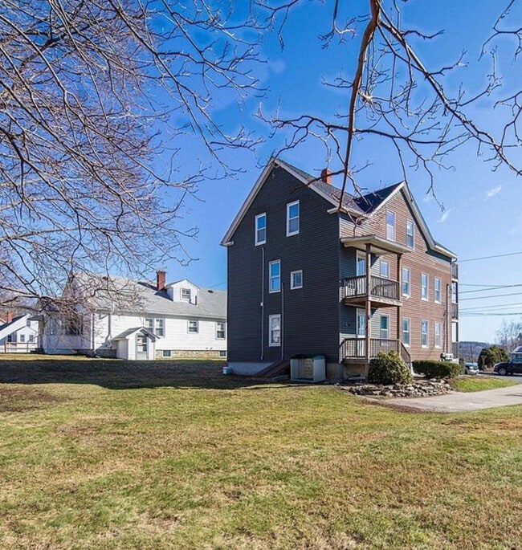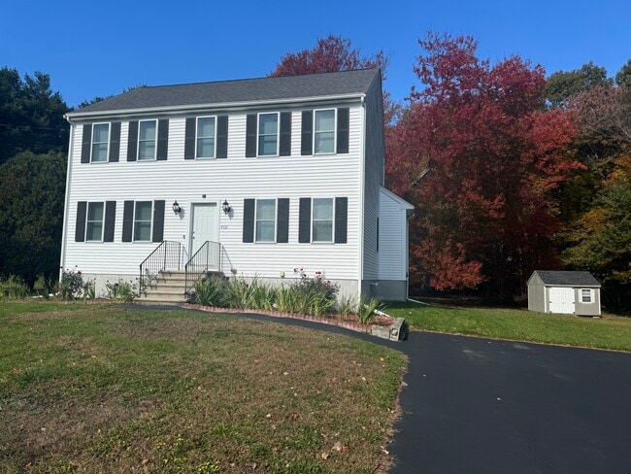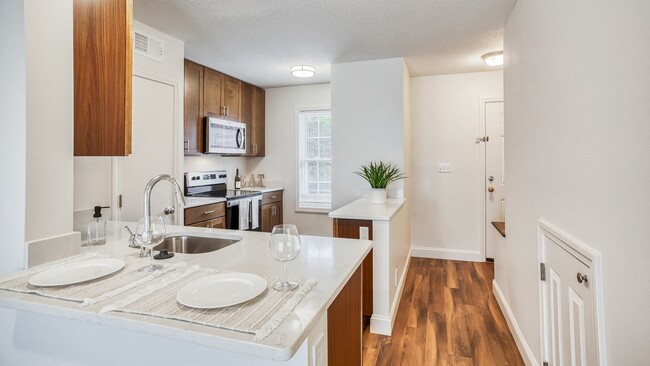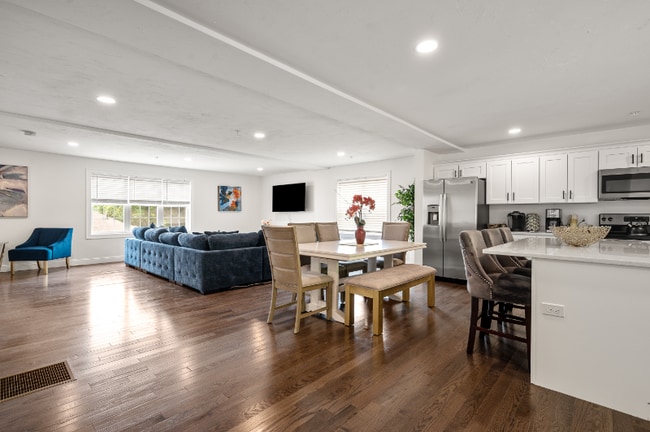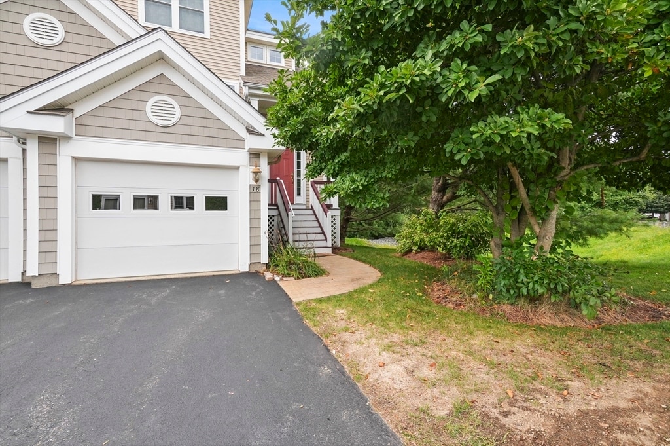18 Lincoln Ln
Grafton, MA 01536
-
Bedrooms
3
-
Bathrooms
3.5
-
Square Feet
2,260 sq ft
-
Available
Available Now
Highlights
- Deck
- Property is near public transit
- Wood Flooring
- Solid Surface Countertops
- Home Office
- Jogging Path

About This Home
This Forest Hills end unit boasts unparalleled privacy with an exclusive-use yard,deck,and patio. The sunny,open floor plan is perfect for entertaining,featuring hardwood floors,an open-concept living area,and a cozy gas fireplace. Updated kitchen features a breakfast bar,stainless steel appliances,granite countertops,and access to formal dining room. Office/sitting room is conveniently tucked away on the first floor. The primary bedroom suite includes two spacious closets,an ensuite bathroom with a dual vanity,a soaking tub,and a separate shower! Washer and dryer INCLUDED,on the second floor. Hot Water Tank replaced in 2022 and AC in 2023. The private,finished walkout lower level adds even more living space,with two bonus rooms and a full bathroom,ideal for guests or additional living space. Conveniently located just minutes from the MASS PIKE and T STATION,this home combines comfort,style,and accessibility in one unbeatable package! MLS# 73446466
18 Lincoln Ln is a townhome located in Worcester County and the 01536 ZIP Code. This area is served by the Grafton attendance zone.
Home Details
Year Built
Bedrooms and Bathrooms
Flooring
Home Design
Interior Spaces
Kitchen
Laundry
Listing and Financial Details
Location
Lot Details
Outdoor Features
Parking
Utilities
Community Details
Amenities
Overview
Pet Policy
Recreation
Fees and Policies
The fees below are based on community-supplied data and may exclude additional fees and utilities.
Pet policies are negotiable.
Contact
- Listed by Olivia Craig | Lamacchia Realty,Inc.
- Phone Number
-
Source
 MLS Property Information Network
MLS Property Information Network
- Dishwasher
- Disposal
- Microwave
- Range
- Refrigerator
- Patio
- Deck
Situated just over eight miles southeast of Worcester sits the charming small town that is Grafton. The town itself displays all the idyllic characteristics of a classic New England setting: vibrant streetscapes, historic buildings in the Colonial style, and a gorgeous town center. Residents enjoy proximity to highly-rated schools, wildlife sanctuaries and parks, and a modest yet diverse selection of locally owned restaurants and shops. You can find incredible single-family home rentals in Grafton, and more affordable apartments as well.
Grafton residents enjoy both the intimacy of small-town living, but with a population of just over 20,000 the town is far from stifling. With nearby Worcester making for an easy getaway, and Boston only an hour’s drive away, you can enjoy the character and charm of New England while never being too far away from the conveniences of the city.
Learn more about living in Grafton| Colleges & Universities | Distance | ||
|---|---|---|---|
| Colleges & Universities | Distance | ||
| Drive: | 10 min | 4.3 mi | |
| Drive: | 12 min | 6.0 mi | |
| Drive: | 12 min | 6.2 mi | |
| Drive: | 16 min | 7.4 mi |
 The GreatSchools Rating helps parents compare schools within a state based on a variety of school quality indicators and provides a helpful picture of how effectively each school serves all of its students. Ratings are on a scale of 1 (below average) to 10 (above average) and can include test scores, college readiness, academic progress, advanced courses, equity, discipline and attendance data. We also advise parents to visit schools, consider other information on school performance and programs, and consider family needs as part of the school selection process.
The GreatSchools Rating helps parents compare schools within a state based on a variety of school quality indicators and provides a helpful picture of how effectively each school serves all of its students. Ratings are on a scale of 1 (below average) to 10 (above average) and can include test scores, college readiness, academic progress, advanced courses, equity, discipline and attendance data. We also advise parents to visit schools, consider other information on school performance and programs, and consider family needs as part of the school selection process.
View GreatSchools Rating Methodology
Data provided by GreatSchools.org © 2025. All rights reserved.
You May Also Like
Similar Rentals Nearby
-
Total Monthly Price New$2,700Total Monthly PriceBase Rent$2,700Required Monthly FeesNoneTotal Monthly Price$2,70012 Month Lease3 Beds, 2.5 Baths, 1,536 sq ftTownhome for Rent
-
Total Monthly Price New$2,100Total Monthly PriceBase Rent$2,100Required Monthly FeesNoneTotal Monthly Price$2,10012 Month Lease4 Beds, 1 Bath, 1,478 sq ftTownhome for Rent
-
Total Monthly Price New$2,500Total Monthly PriceBase Rent$2,500Required Monthly FeesNoneTotal Monthly Price$2,50012 Month Lease5 Beds, 1 Bath, 1,325 sq ftRoom for Rent
-
Total Monthly Price New$2,500Total Monthly PriceBase Rent$2,500Required Monthly FeesNoneTotal Monthly Price$2,50012 Month Lease3 Beds, 1 Bath, 1,572 sq ftTownhome for Rent
-
Total Monthly Price New$2,500Total Monthly PriceBase Rent$2,500Required Monthly FeesNoneTotal Monthly Price$2,50012 Month Lease3 Beds, 1.5 Baths, 1,250 sq ftTownhome for Rent
-
Total Monthly Price New$3,800Total Monthly PriceBase Rent$3,800Required Monthly FeesNoneTotal Monthly Price$3,80012 Month Lease4 Beds, 1.5 Baths, 1,500 sq ftTownhome for Rent
-
Total Monthly Price New$2,150Total Monthly PriceBase Rent$2,150Required Monthly FeesNoneTotal Monthly Price$2,15012 Month Lease3 Beds, 1 Bath, 936 sq ftTownhome for Rent
-
Total Monthly Price New$3,400Total Monthly PriceBase Rent$3,400Required Monthly FeesNoneTotal Monthly Price$3,40012 Month Lease3 Beds, 1.5 Baths, 1,000 sq ftTownhome for Rent
-
Total Monthly Price New
$3,700 - $5,870
Total Monthly PriceBase Rent$3,700 - $5,870Utilities & EssentialsVariesTotal Monthly Price$3,700 - $5,8703 Beds
-
What Are Walk Score®, Transit Score®, and Bike Score® Ratings?
Walk Score® measures the walkability of any address. Transit Score® measures access to public transit. Bike Score® measures the bikeability of any address.
What is a Sound Score Rating?
A Sound Score Rating aggregates noise caused by vehicle traffic, airplane traffic and local sources
