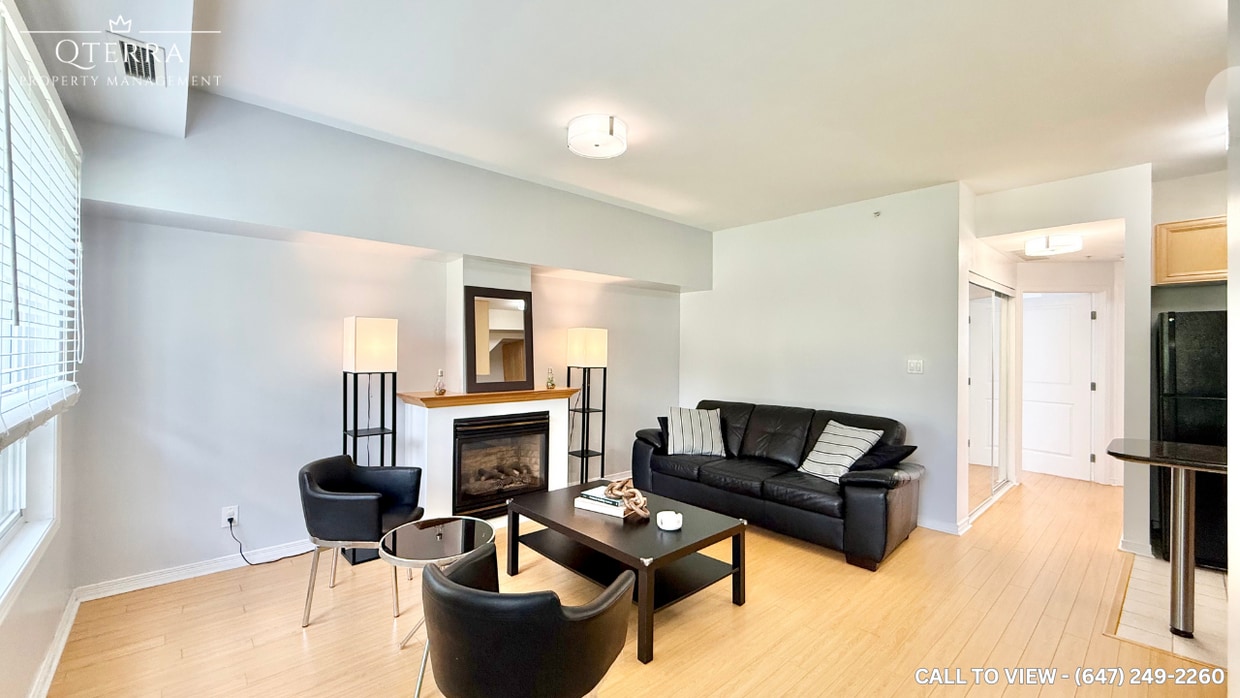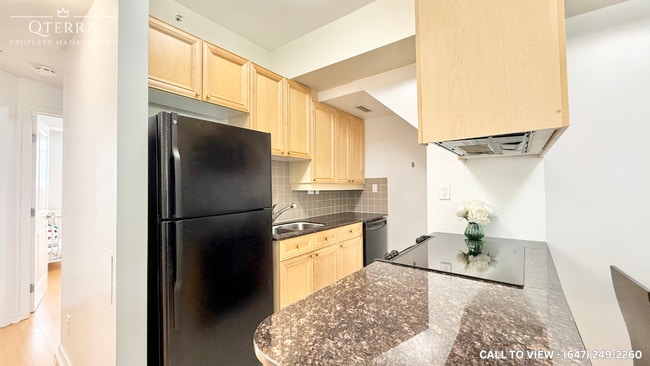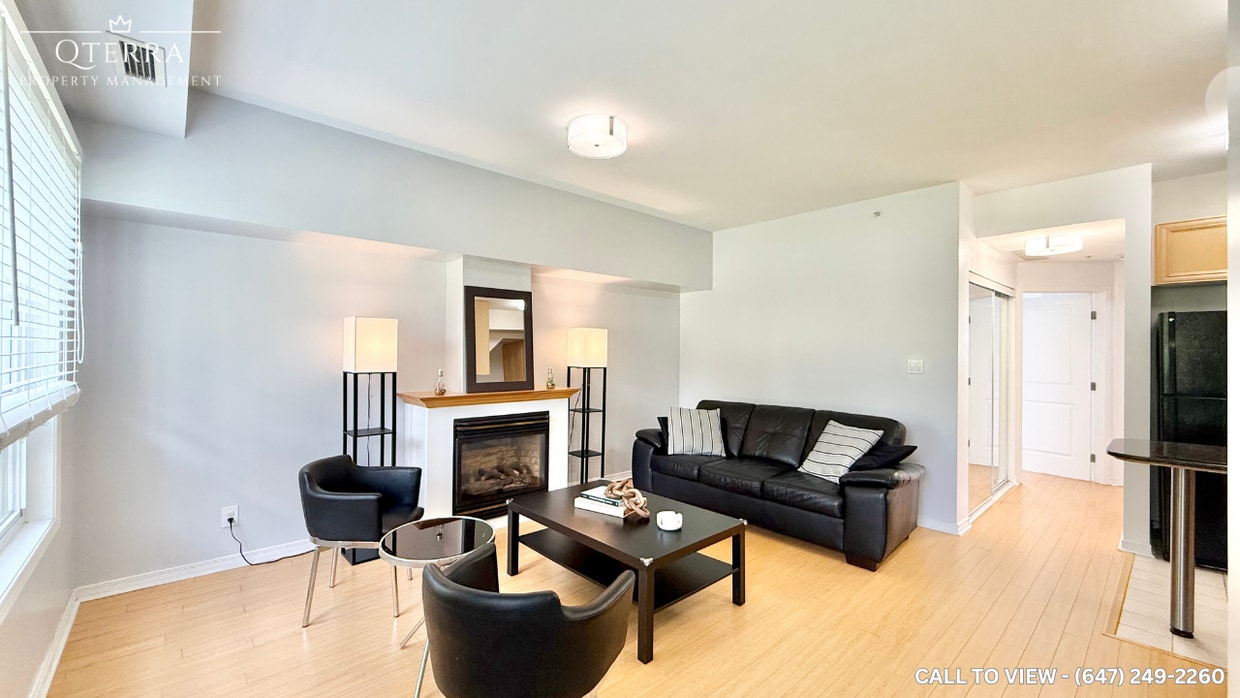1785 Eglinton Av E
Toronto, ON M4A 2Y6
-
Bedrooms
2
-
Bathrooms
2
-
Square Feet
900 sq ft
-
Available
Available Jul 31
Highlights
- Balcón
- Amueblado
- Chimenea
- Libre de humo
- Cocina con isla

About This Home
BEAUTIFUL 2-BEDROOM FREEHOLD TOWNHOUSE WITH MODERN FIXTURES This thoughtfully updated townhouse offers comfort, style, and convenience wrapped in a compact footprint, ideal for professionals, small families, or couples looking for low-maintenance urban living. KEY PROPERTY DETAILS: - Type: Freehold Townhouse - Bedrooms: 2 - Bathrooms: 2 - Size: 900 SQF - Parking: 1 spot included - Locker: 1 included - Availability: August 1, 2025 - Utilities: Water and Hot Water Tank Included UNIT AMENITIES: - Condition: Newly renovated throughout, with fresh surfaces and contemporary upgrades, professionally finished and move-in ready. - Upgraded Kitchen: This kitchen features black appliances, durable stone/granite countertops and an upgraded backsplash, designed for both beauty and function. - Dishwasher: Ensures convenient cleanup and supports a modern lifestyle. - Microwave: Positioned for quick access, great for reheating or preparing meals with ease. - Laundry: Ensuite laundry unit offers private access, eliminating the need for shared facilities. - Bathrooms: Features modern fixtures and upgraded finishes, practical and well-placed for household convenience. - Closets: Each bedroom includes a regular closet, offering efficient storage without compromising room space. - Flooring: Laminate flooring throughout provides a sleek, low-maintenance surface, ideal for active households. - Ceiling Height: 9-foot ceilings bring added volume, airflow, and a sense of openness to every room. - Thermostat: Personal climate control system for tailored temperature settings year-round. - Furnishing: Delivered unfurnished, allowing for complete customization to match your lifestyle and decor preferences. - Layout: Open-concept floorplan seamlessly connects kitchen, dining, and living spaces, ideal for daily comfort and entertaining. - Natural Light: Large windows bathe the space in sunlight, enhancing energy efficiency and interior ambiance. BUILDING AMENITIES: - View: Overlooks a tranquil courtyard and backyard area, offering greenery and quiet surroundings. - Front Porch: Classic front porch creates a welcoming entry and an additional spot to relax outdoors. NEIGHBORHOOD: Eglinton Avenue East in Toronto is a vibrant corridor that blends urban convenience with multicultural charm. The area is known for its diverse community and offers a rich tapestry of international cuisine, local shops, and cultural amenities. Residents enjoy easy access to parks, schools, and public transit, including the Eglinton GO Station. With ongoing development and proximity to downtown, it's a dynamic neighborhood ideal for both families and professionals. Book your private showing today call or text us.
1785 Eglinton Av E is a townhouse located in Toronto, ON and the M4A 2Y6 Postal Code. This listing has rentals from C$2795
Townhome Features
Lavadora/Secadora
Aire acondicionado
Lavavajillas
Cocina con isla
Encimeras de granito
Microondas
Nevera
Bañera/Ducha
Highlights
- Lavadora/Secadora
- Aire acondicionado
- Calefacción
- Libre de humo
- Bañera/Ducha
- Chimenea
Kitchen Features & Appliances
- Lavavajillas
- Encimeras de granito
- Cocina con isla
- Cocina comedor
- Cocina
- Microondas
- Horno
- Nevera
- Agua caliente instantánea
Model Details
- Techos altos
- Vistas
- Amueblado
- Cubiertas de ventanas
- Dormitorios grandes
Fees and Policies
The fees below are based on community-supplied data and may exclude additional fees and utilities.
- Parking
-
Garage--
Details
Utilities Included
-
Water
-
Heat
-
Air Conditioning
Property Information
-
Furnished Units Available
Contact
- Phone Number
- Contact
You May Also Like
Serving up equal portions of charm and sophistication, Toronto’s tree-filled neighbourhoods give way to quaint shops and restaurants in historic buildings, some of the tallest skyscrapers in Canada, and a dazzling waterfront lined with yacht clubs and sandy beaches.
During the summer, residents enjoy cycling the Waterfront Bike Trail or spending lazy afternoons at Balmy Beach Park. Commuting in the city is a breeze, even on the coldest days of winter, thanks to Toronto’s system of underground walkways known as the PATH. The path covers more than 30 kilometers and leads to shops, restaurants, six subway stations, and a variety of attractions.
You’ll have a wide selection of beautiful neighbourhoods to choose from as you look for your Toronto rental. If you want a busy neighbourhood filled with condos and corner cafes, Liberty Village might be the ideal location.
Learn more about living in Toronto| Colleges & Universities | Distance | ||
|---|---|---|---|
| Colleges & Universities | Distance | ||
| Drive: | 16 min | 9.5 km | |
| Drive: | 19 min | 13.9 km | |
| Drive: | 19 min | 14.1 km | |
| Drive: | 18 min | 14.1 km |
Transportation options available in Toronto include Warden Station - Eastbound Platform, located 3.9 kilometers from 1785 Eglinton Av E. 1785 Eglinton Av E is near Billy Bishop Toronto City, located 19.1 kilometers or 23 minutes away, and Toronto Pearson International, located 40.3 kilometers or 42 minutes away.
| Transit / Subway | Distance | ||
|---|---|---|---|
| Transit / Subway | Distance | ||
|
|
Drive: | 6 min | 3.9 km |
|
|
Drive: | 7 min | 4.1 km |
|
|
Drive: | 7 min | 4.3 km |
|
|
Drive: | 8 min | 4.3 km |
|
|
Drive: | 7 min | 4.5 km |
| Commuter Rail | Distance | ||
|---|---|---|---|
| Commuter Rail | Distance | ||
|
|
Drive: | 7 min | 4.4 km |
|
|
Drive: | 10 min | 5.3 km |
|
|
Drive: | 9 min | 5.9 km |
|
|
Drive: | 10 min | 6.7 km |
|
|
Drive: | 16 min | 14.0 km |
| Airports | Distance | ||
|---|---|---|---|
| Airports | Distance | ||
|
Billy Bishop Toronto City
|
Drive: | 23 min | 19.1 km |
|
Toronto Pearson International
|
Drive: | 42 min | 40.3 km |
Time and distance from 1785 Eglinton Av E.
| Shopping Centers | Distance | ||
|---|---|---|---|
| Shopping Centers | Distance | ||
| Walk: | 10 min | 0.8 km | |
| Walk: | 10 min | 0.8 km | |
| Walk: | 12 min | 1.0 km |
- Lavadora/Secadora
- Aire acondicionado
- Calefacción
- Libre de humo
- Bañera/Ducha
- Chimenea
- Lavavajillas
- Encimeras de granito
- Cocina con isla
- Cocina comedor
- Cocina
- Microondas
- Horno
- Nevera
- Agua caliente instantánea
- Techos altos
- Vistas
- Amueblado
- Cubiertas de ventanas
- Dormitorios grandes
- Instalaciones de lavandería
- Unidades amuebladas disponibles
- Patio
- Balcón
- Porche
1785 Eglinton Av E Photos
What Are Walk Score®, Transit Score®, and Bike Score® Ratings?
Walk Score® measures the walkability of any address. Transit Score® measures access to public transit. Bike Score® measures the bikeability of any address.
What is a Sound Score Rating?
A Sound Score Rating aggregates noise caused by vehicle traffic, airplane traffic and local sources





