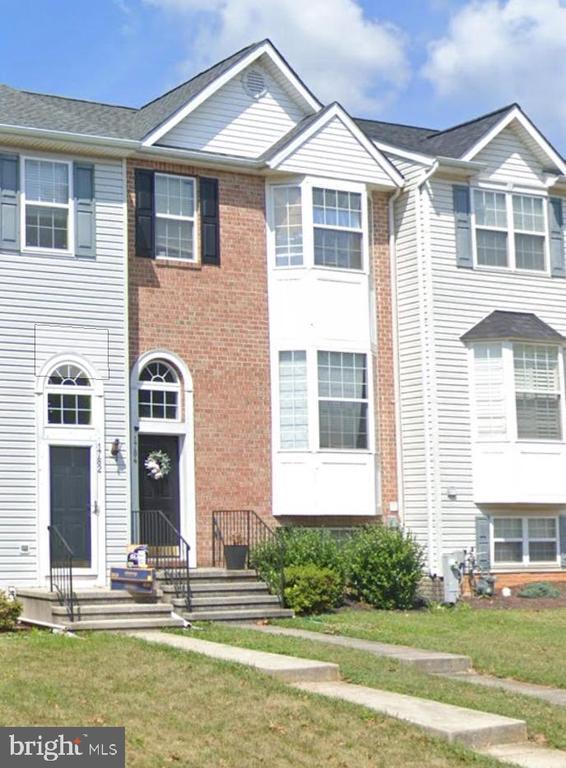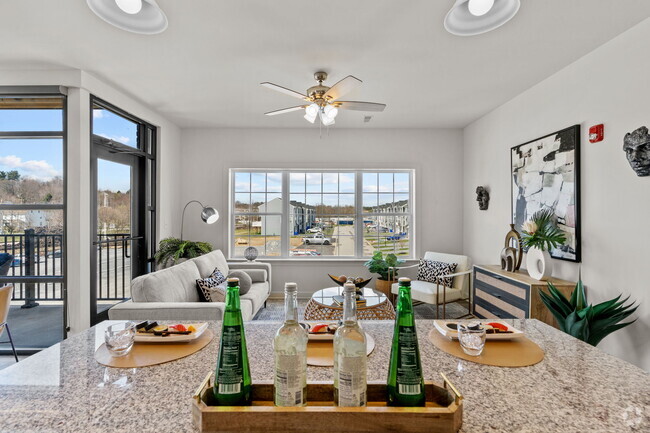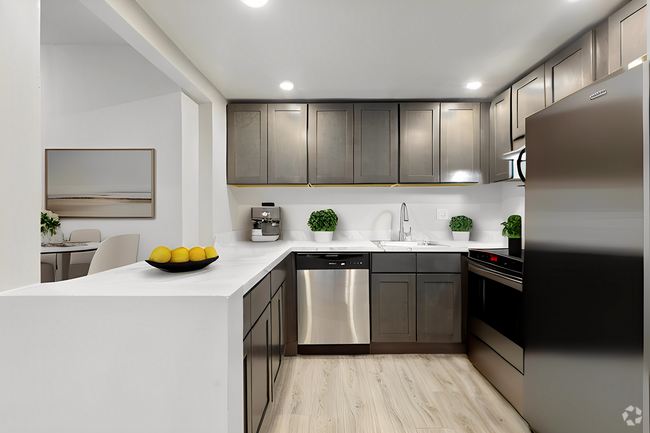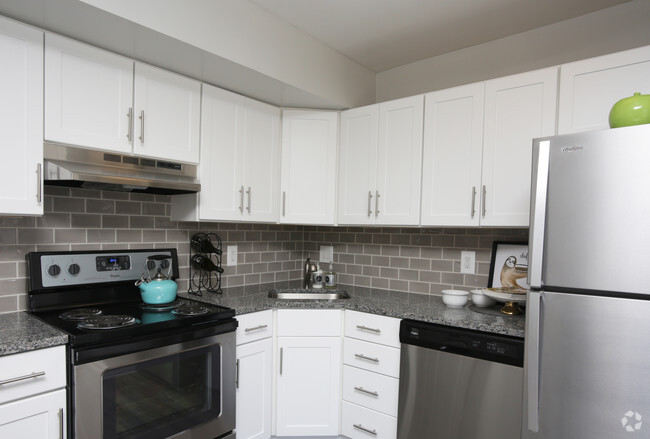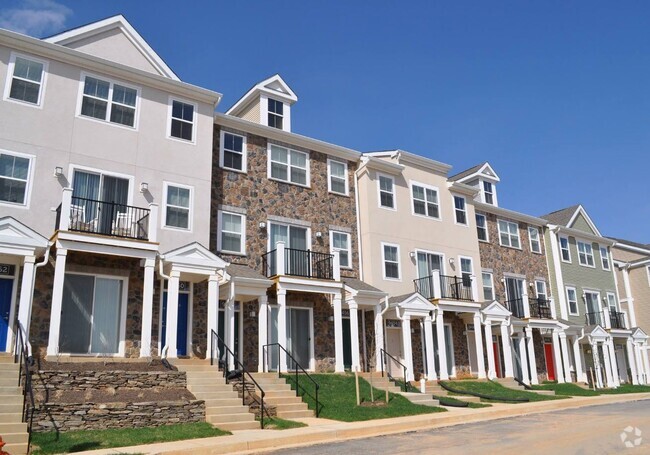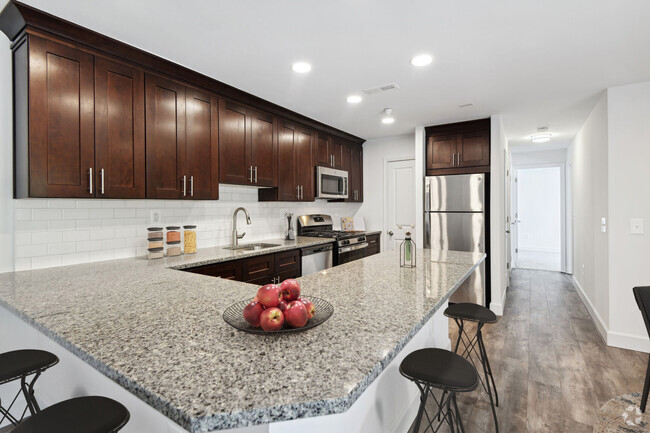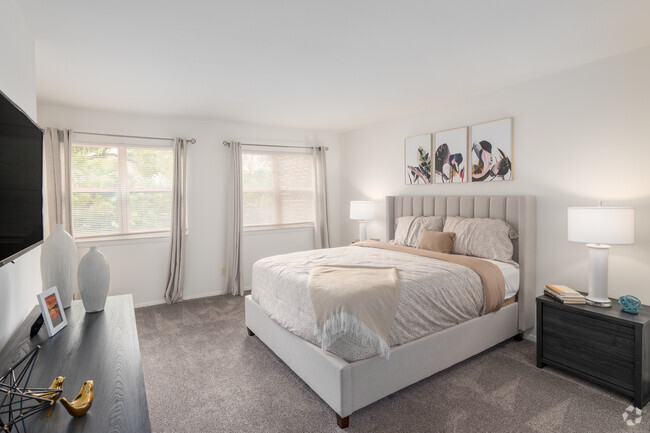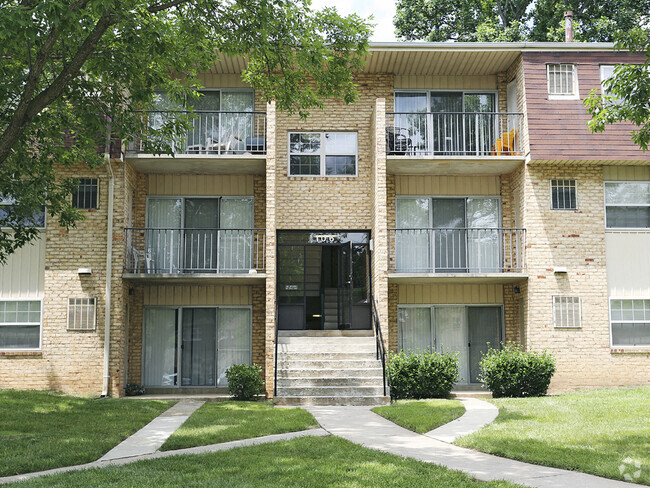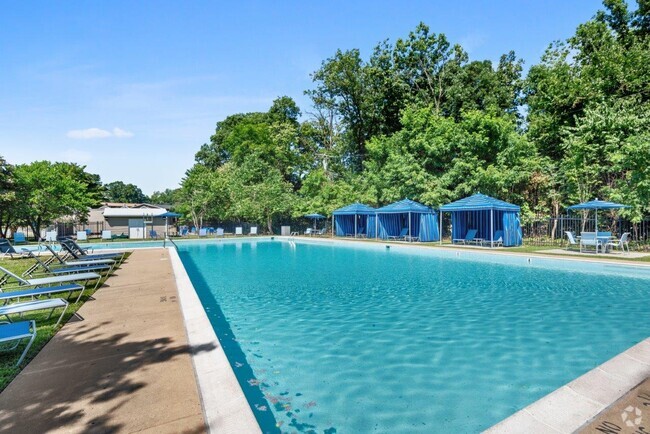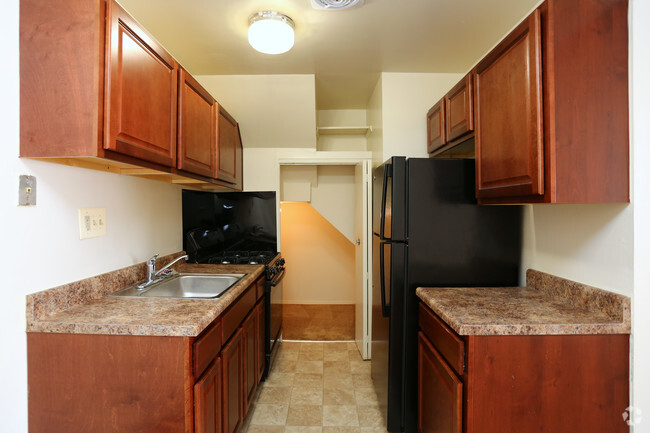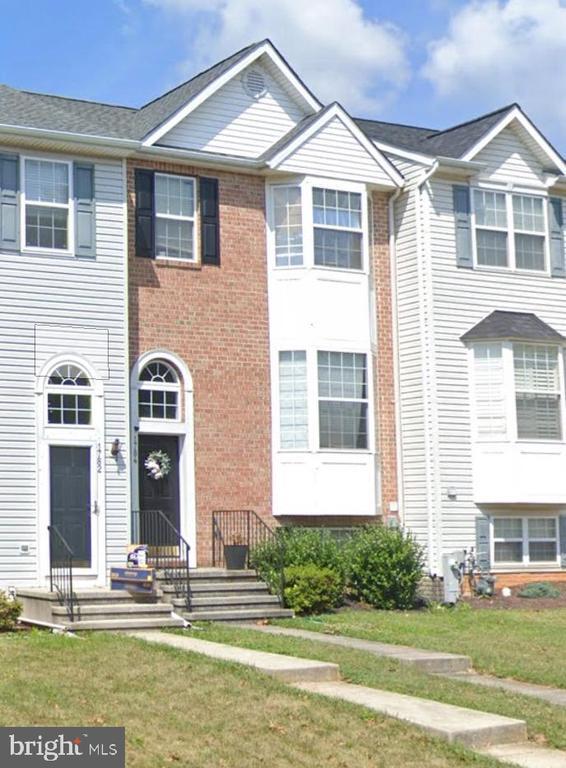1784 Upper Forde Ln
Hampstead, MD 21074
-
Bedrooms
3
-
Bathrooms
2.5
-
Square Feet
2,552 sq ft
-
Available
Available Now
Highlights
- Deck
- Traditional Floor Plan
- Wood Flooring
- Family Room Off Kitchen
- Soaking Tub
- Walk-In Closet

About This Home
✨ Charming 3-Bedroom Townhouse in North Carroll Farms – Available Immediately ✨. Pictures are coming soon! Welcome to your next home in the North Carroll Farms community! This beautifully maintained split-foyer townhouse offers the perfect mix of style, space, and convenience. With 3 generously sized bedrooms and 2.5 bathrooms, there's room for everyone to relax, recharge, and entertain. Step inside to a warm, inviting interior featuring a stylish blend of wood flooring and cozy carpeting. The open-concept kitchen and dining area is perfect for gatherings, complete with an island for extra prep space and casual seating. The kitchen comes fully equipped with all the essentials: refrigerator, stove, built-in microwave, dishwasher and there is a basement laundry with washer and dryer for tenants use. The sunlit family room flows off the kitchen, creating an ideal space for movie nights or hosting guests. Sliding doors lead to a rear deck—perfect for weekend cookouts or unwinding with an evening cocktail. Upstairs, you'll find a spacious primary suite with a walk-in closet and a luxurious soaking tub—your personal escape after a long day. The unfinished daylight basement, with rear walk out, adds flexible space for a home office, gym, playroom, or extra storage. Additionally there are two assigned rear parking spaces. Landlord will provide lawn care, tenant is responsible for all snow/ice removal.
1784 Upper Forde Ln is a townhome located in Carroll County and the 21074 ZIP Code. This area is served by the Carroll County Public Schools attendance zone.
Home Details
Home Type
Year Built
Basement
Bedrooms and Bathrooms
Flooring
Home Design
Interior Spaces
Kitchen
Laundry
Listing and Financial Details
Lot Details
Outdoor Features
Parking
Schools
Utilities
Community Details
Overview
Pet Policy
Contact
- Listed by Robyn K McGrew | Cummings & Co. Realtors
- Phone Number
- Contact
-
Source
 Bright MLS, Inc.
Bright MLS, Inc.
- Dishwasher
- Basement
| Colleges & Universities | Distance | ||
|---|---|---|---|
| Colleges & Universities | Distance | ||
| Drive: | 21 min | 10.8 mi | |
| Drive: | 33 min | 17.7 mi | |
| Drive: | 43 min | 22.8 mi | |
| Drive: | 48 min | 25.5 mi |
 The GreatSchools Rating helps parents compare schools within a state based on a variety of school quality indicators and provides a helpful picture of how effectively each school serves all of its students. Ratings are on a scale of 1 (below average) to 10 (above average) and can include test scores, college readiness, academic progress, advanced courses, equity, discipline and attendance data. We also advise parents to visit schools, consider other information on school performance and programs, and consider family needs as part of the school selection process.
The GreatSchools Rating helps parents compare schools within a state based on a variety of school quality indicators and provides a helpful picture of how effectively each school serves all of its students. Ratings are on a scale of 1 (below average) to 10 (above average) and can include test scores, college readiness, academic progress, advanced courses, equity, discipline and attendance data. We also advise parents to visit schools, consider other information on school performance and programs, and consider family needs as part of the school selection process.
View GreatSchools Rating Methodology
You May Also Like
Similar Rentals Nearby
-
-
-
-
-
-
-
1 / 31
-
-
-
What Are Walk Score®, Transit Score®, and Bike Score® Ratings?
Walk Score® measures the walkability of any address. Transit Score® measures access to public transit. Bike Score® measures the bikeability of any address.
What is a Sound Score Rating?
A Sound Score Rating aggregates noise caused by vehicle traffic, airplane traffic and local sources
