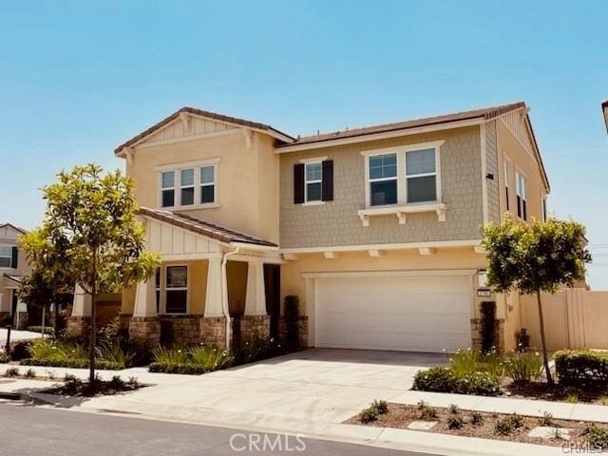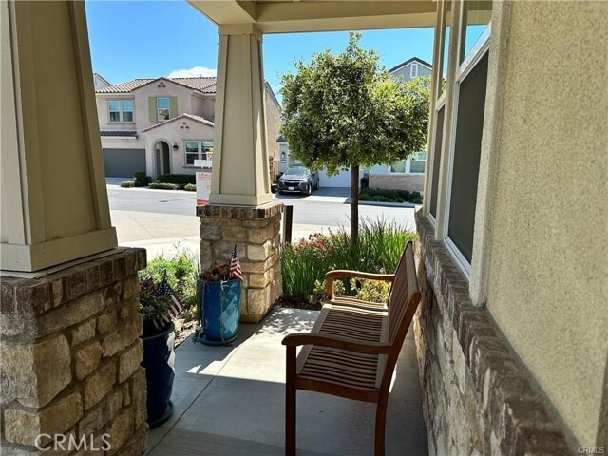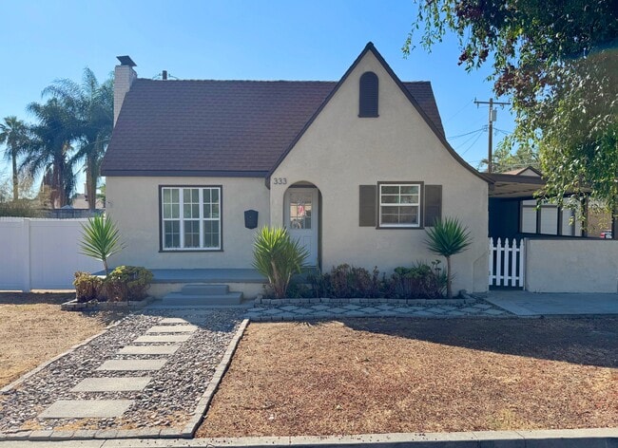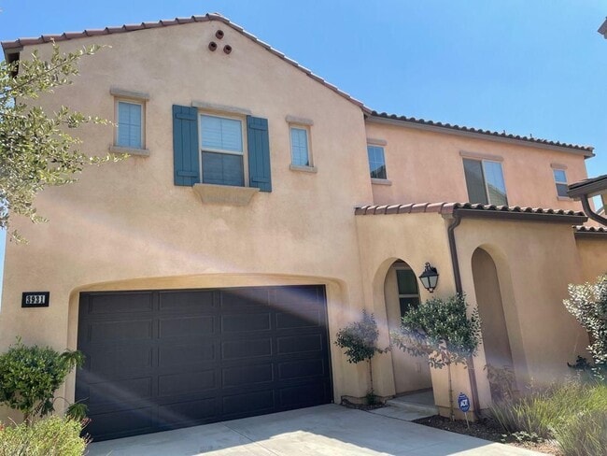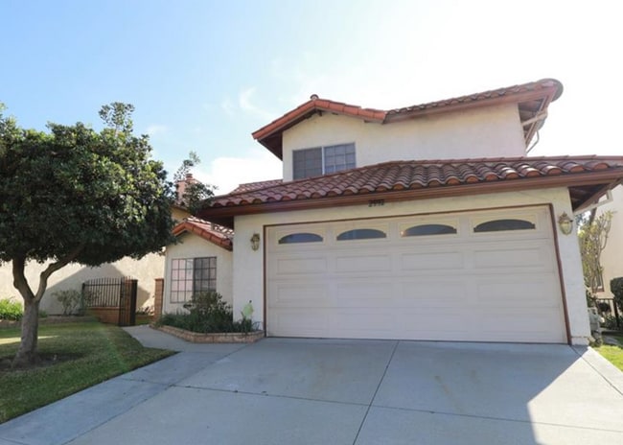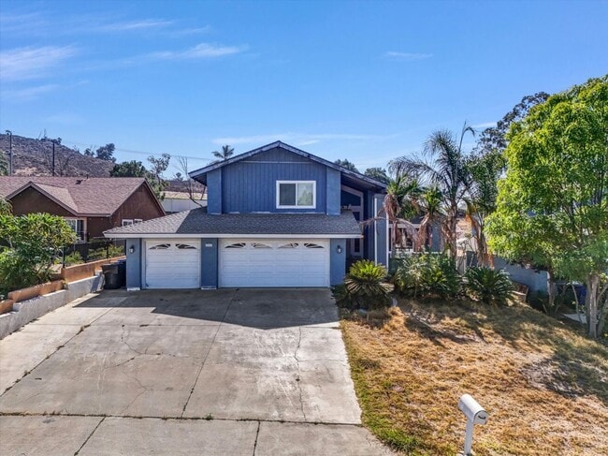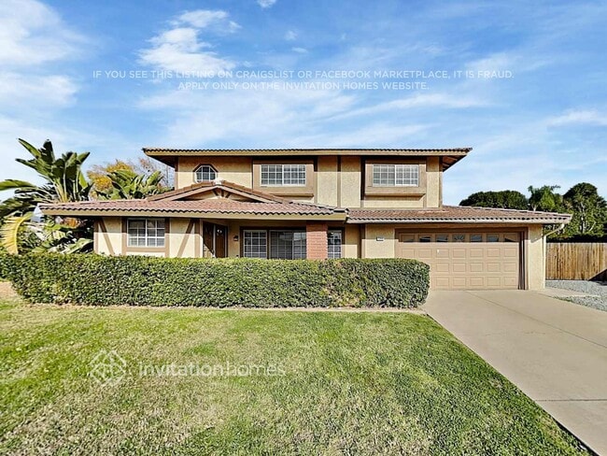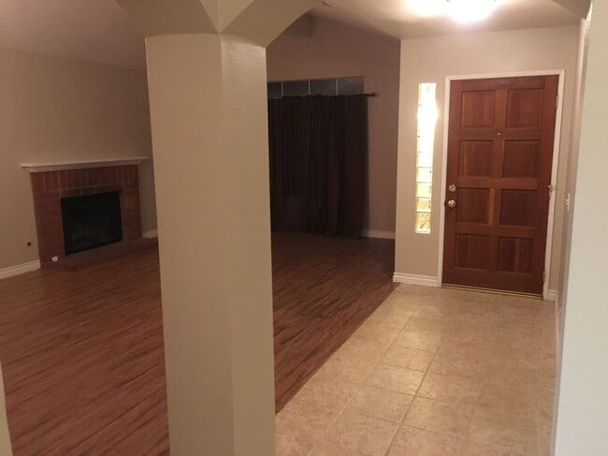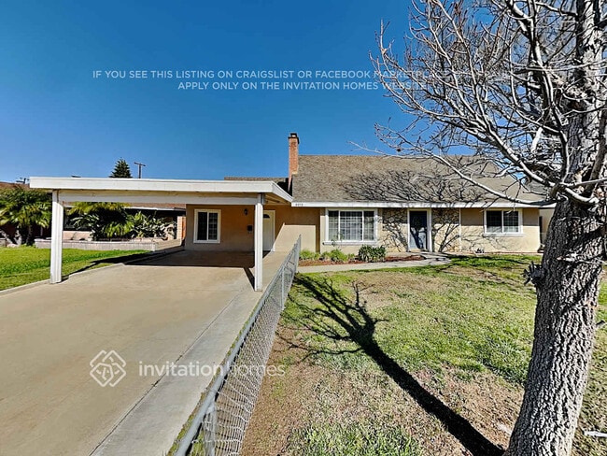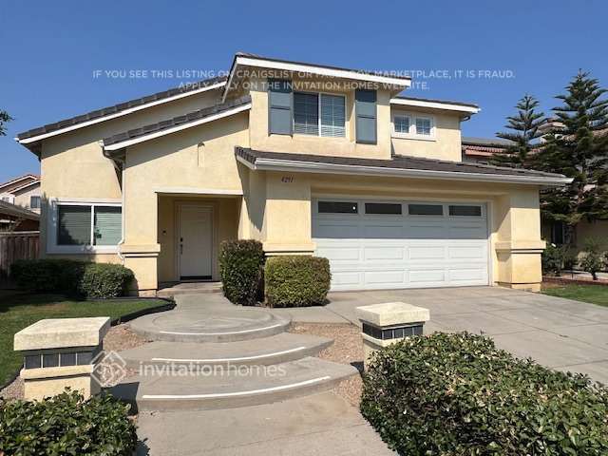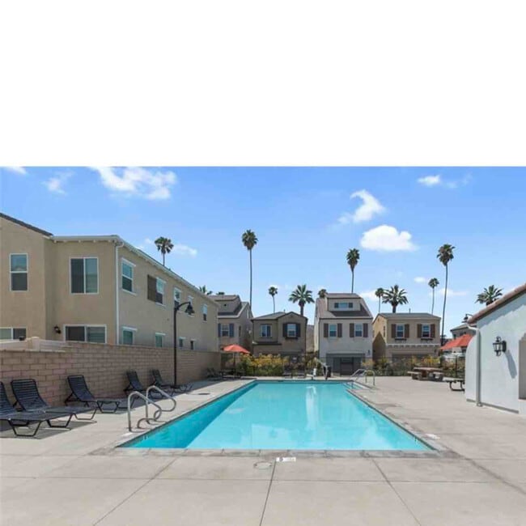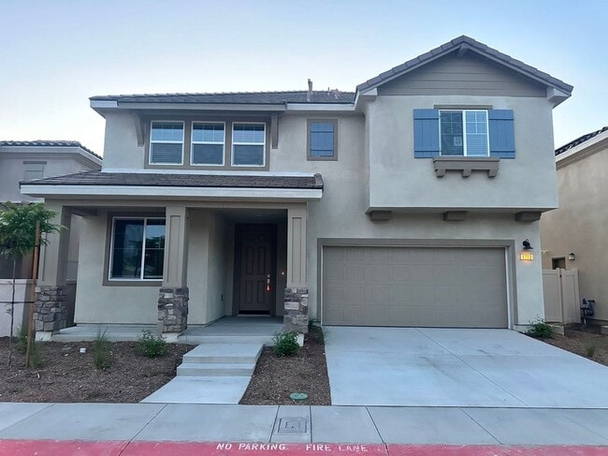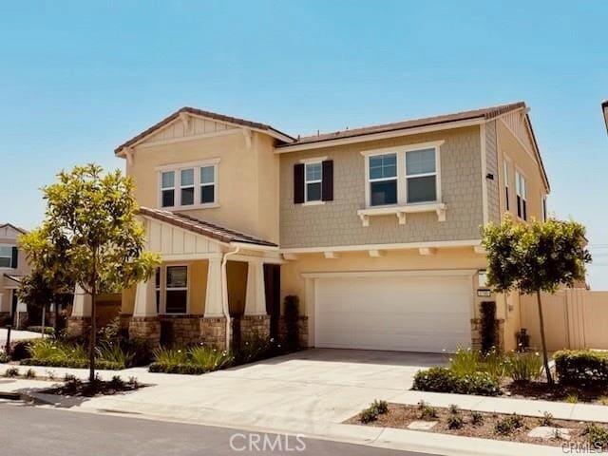1780 Plan Tree Dr
Upland, CA 91784
-
Bedrooms
4
-
Bathrooms
3
-
Square Feet
2,362 sq ft
-
Available
Available Now
Highlights
- Spa
- Updated Kitchen
- Open Floorplan
- Mountain View
- Main Floor Primary Bedroom
- Loft

About This Home
Experience the charm of this beautifully designed, fully furnished newer construction home, now available for lease in the sought-after area of Upland. This elegant residence features 4 bedrooms and 2 bathrooms, including a convenient downstairs bedroom and bathroom for easy access. The heart of the home is the spacious kitchen, where a grand island takes center stage. Designed for both functionality and style, this expansive island offers ample bar seating, making it the perfect spot for food prep, casual dining, and social gatherings. The open layout creates a seamless flow between the kitchen, dining, and living areas, enhancing the connection between spaces and making it ideal for entertaining. Thoughtfully integrated storage and high-quality finishes, such as quartz countertops, give the island a sophisticated yet practical touch. Overhead recessed lighting provides perfect illumination, creating a warm ambiance for culinary adventures or cozy gatherings. Each bedroom is generously sized, with an inviting upstairs loft offering additional living space. Outdoors, a spacious yard awaits, providing plenty of room for relaxation and outdoor activities. Don’t miss the chance to lease this exquisite and comfortable home—perfect for making lasting memories. MLS# CV25154874
1780 Plan Tree Dr is a house located in San Bernardino County and the 91784 ZIP Code. This area is served by the Upland Unified attendance zone.
Home Details
Home Type
Year Built
Bedrooms and Bathrooms
Home Design
Interior Spaces
Kitchen
Laundry
Listing and Financial Details
Location
Lot Details
Parking
Pool
Utilities
Views
Community Details
Overview
Pet Policy
Recreation
Fees and Policies
The fees below are based on community-supplied data and may exclude additional fees and utilities.
Pet policies are negotiable.
- Parking
-
Other--
Details
Lease Options
-
12 Months
Property Information
-
Furnished Units Available
Contact
- Listed by Brenda Geraci | KELLER WILLIAMS REALTY COLLEGE PARK
- Phone Number
- Contact
-
Source
 California Regional Multiple Listing Service
California Regional Multiple Listing Service
- Air Conditioning
- Heating
- Vinyl Flooring
- Furnished
- Spa
Convenience describes Ontario and Rancho Cucamonga in San Bernardino County. Found 42 miles east of Los Angeles, this Inland Empire region falls where Interstates 10 and 15 intersect. The area locals simply call "Cucamonga" or "Rancho" rests northeast from its neighbor, Ontario.
Ontario and Cucamonga residents enjoy two major malls, multiple parks and contemporary houses. You find numerous restaurants at every turn, along with heavy-hitter retail stores such as Bass Pro Shops for outdoor enthusiasts.
The flat terrain makes nice cycling routes, with the San Gabriel Mountains in the backdrop. Singles and families have ample choices for entertainment in this neighborhood, making it a popular hangout year-round.
Learn more about living in Rancho Cucamonga| Colleges & Universities | Distance | ||
|---|---|---|---|
| Colleges & Universities | Distance | ||
| Drive: | 5 min | 2.9 mi | |
| Drive: | 6 min | 3.4 mi | |
| Drive: | 10 min | 6.8 mi | |
| Drive: | 13 min | 7.5 mi |
 The GreatSchools Rating helps parents compare schools within a state based on a variety of school quality indicators and provides a helpful picture of how effectively each school serves all of its students. Ratings are on a scale of 1 (below average) to 10 (above average) and can include test scores, college readiness, academic progress, advanced courses, equity, discipline and attendance data. We also advise parents to visit schools, consider other information on school performance and programs, and consider family needs as part of the school selection process.
The GreatSchools Rating helps parents compare schools within a state based on a variety of school quality indicators and provides a helpful picture of how effectively each school serves all of its students. Ratings are on a scale of 1 (below average) to 10 (above average) and can include test scores, college readiness, academic progress, advanced courses, equity, discipline and attendance data. We also advise parents to visit schools, consider other information on school performance and programs, and consider family needs as part of the school selection process.
View GreatSchools Rating Methodology
Data provided by GreatSchools.org © 2025. All rights reserved.
You May Also Like
Similar Rentals Nearby
What Are Walk Score®, Transit Score®, and Bike Score® Ratings?
Walk Score® measures the walkability of any address. Transit Score® measures access to public transit. Bike Score® measures the bikeability of any address.
What is a Sound Score Rating?
A Sound Score Rating aggregates noise caused by vehicle traffic, airplane traffic and local sources
