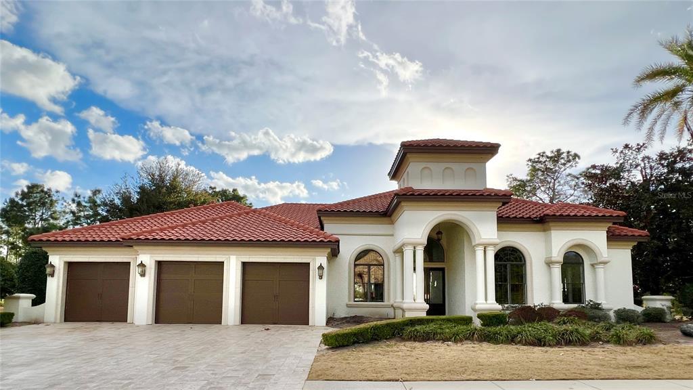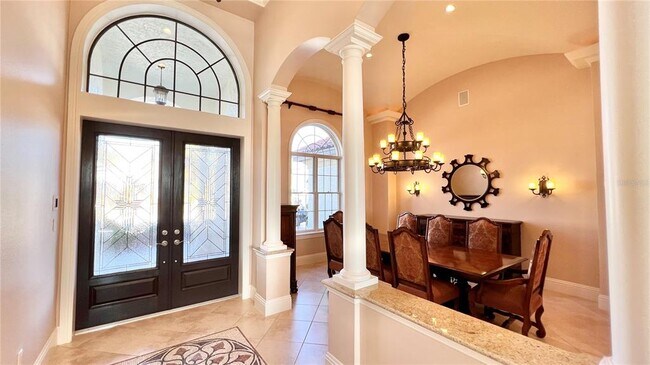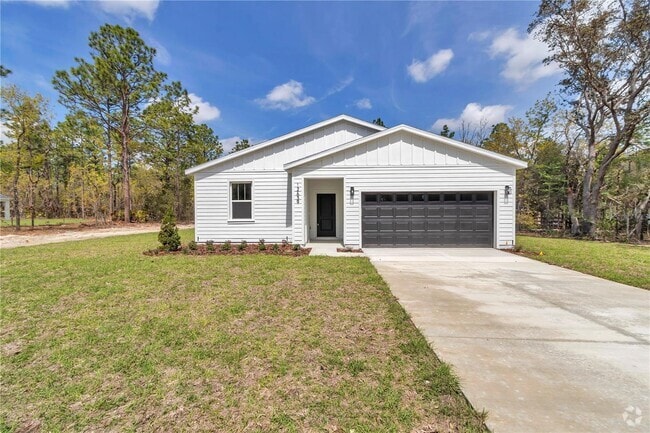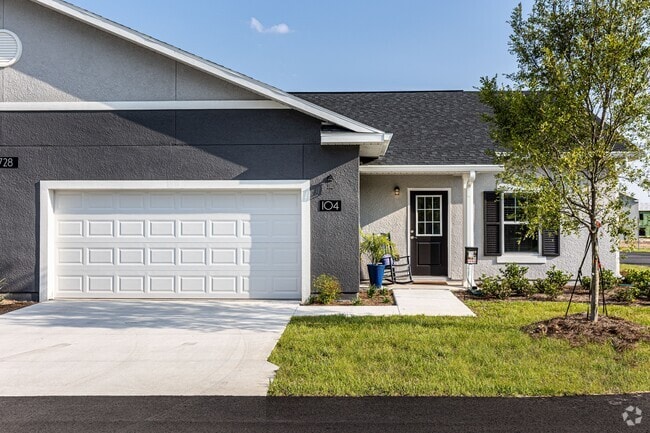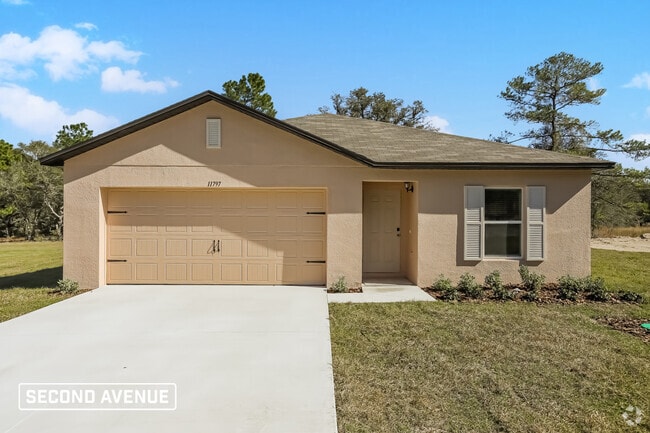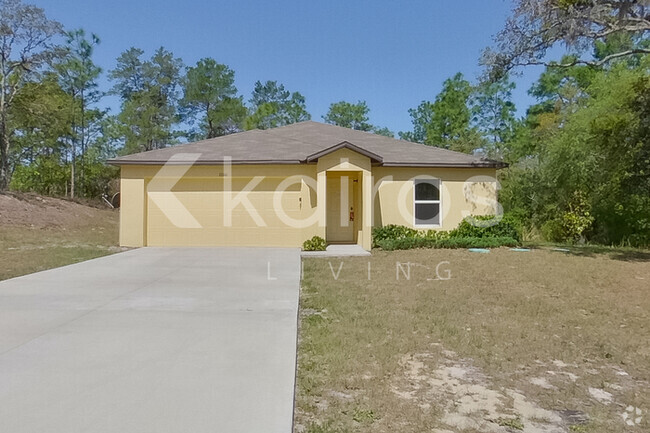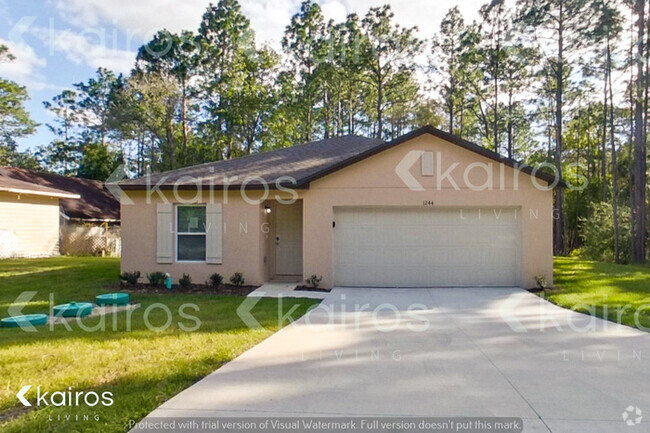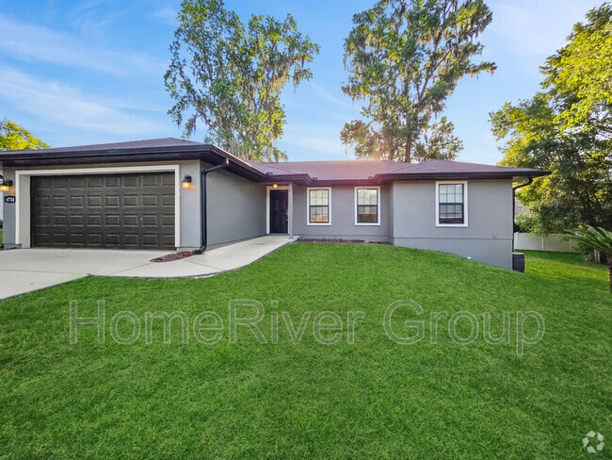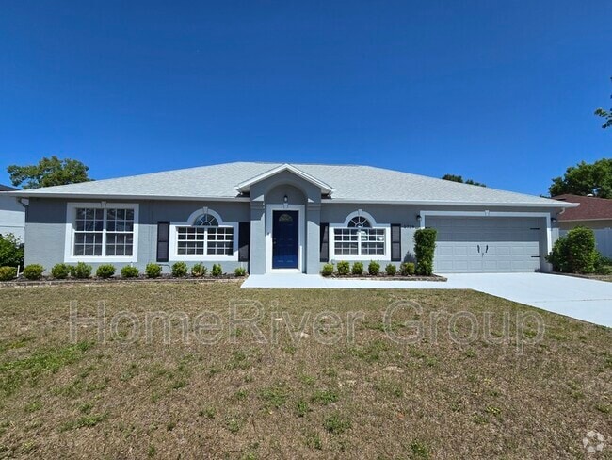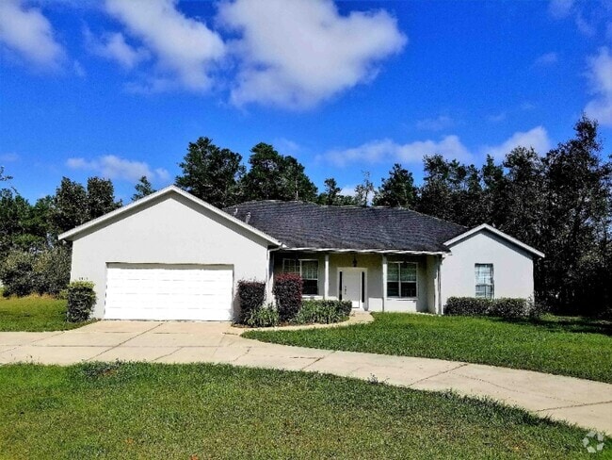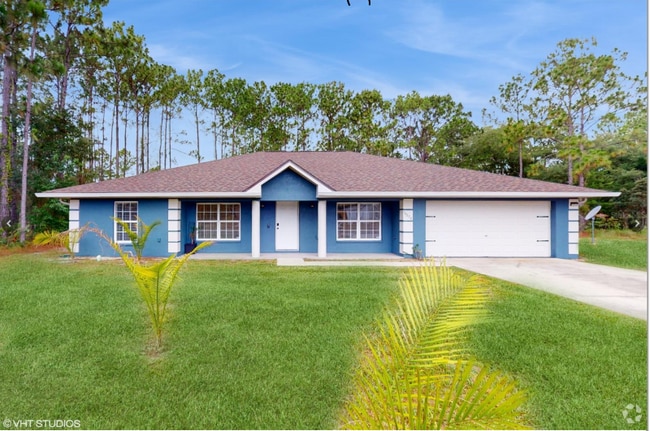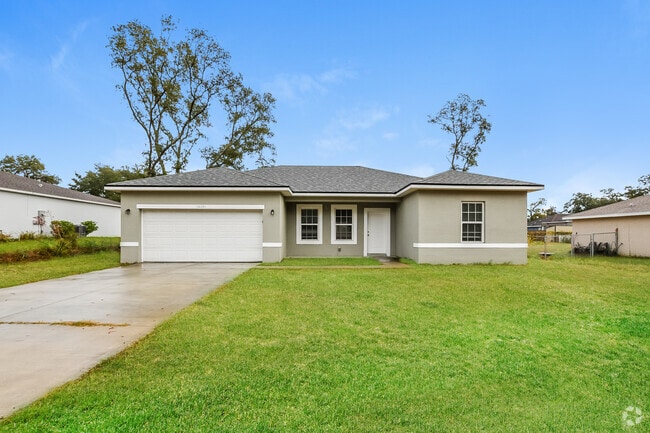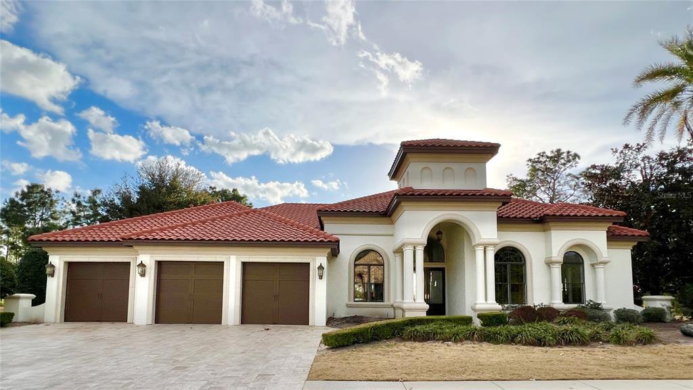17784 SW 61st Ln Rd
Dunnellon, FL 34432
-
Bedrooms
3
-
Bathrooms
3.5
-
Square Feet
3,563 sq ft
-
Available
Available Aug 1
Highlights
- Golf Course Community
- Screened Pool
- Heated Spa
- Gated Community
- Open Floorplan
- Clubhouse

About This Home
*AVAILABLE 8/1/25* Exquisite 3 Bed/3.5 Bath “Rutenberg Design” home,located in top-rated Golf Course Community,Juliette Falls. This home is one of a kind,located right on the pristine golf course with stunning views of #11 fairway. This home features a spacious open floor plan with a chef’s kitchen & walk-in pantry. The sliding glass doors in the living room lead to a travertine,screened-in patio with a beautiful pool with a bar and large spa with a waterfall and last but not least,an outdoor kitchen! The bonus room at the back of the home has a pool table and wet bar for entertaining your guests. Split bedroom floorpan has a large master bedroom with dual walk-in closets and a dual vanity master bath featuring a walk-in shower and jacuzzi bathtub. The spare bedrooms are on the other side of the house,one room features 2 twin beds and the other a queen bed with a Jack & Jill bathroom. At the front of the house is the formal living room with a gas fireplace,formal dining room & an executive office space with a half bath. The 3 car garage is perfect for 2 full size cars and a golf cart. This house is a MUST see!!
17784 SW 61st Ln Rd is a house located in Marion County and the 34432 ZIP Code. This area is served by the Marion attendance zone.
Home Details
Home Type
Year Built
Bedrooms and Bathrooms
Flooring
Home Security
Interior Spaces
Kitchen
Laundry
Listing and Financial Details
Lot Details
Parking
Pool
Utilities
Community Details
Amenities
Overview
Pet Policy
Recreation
Security
Fees and Policies
The fees below are based on community-supplied data and may exclude additional fees and utilities.
- Dogs Allowed
-
Fees not specified
-
Weight limit--
-
Pet Limit--
-
Restrictions:Mastiffs,Great Danes,Doberman Pinschers,Akitas,Rottweilers,Cane Corsos,Pit Bull Terriers,Staffordshire Bull Terrier,German Shepherds,Staffordshire Terriers,Boxers,Chow Chow,Wolf Mixed Breeds.
- Parking
-
Garage--
Details
Property Information
-
Furnished Units Available
Contact
- Listed by Kristi Hearn | Future Home Realty Inc
- Phone Number
- Contact
-
Source
 Stellar MLS
Stellar MLS
- Fireplace
- Furnished
- Pool
Dunnellon is a small and secluded community between Ocala and Crystal River in north-central Florida. The rivers, springs, and forests surrounding the city are the most distinguishing features, with many folks coming in from out of town to get a taste of the region’s natural wonders. The city’s timeless charm is most apparent in the Historic District, which prominently displays a wealth of architecture spanning over a century. The local rental market’s mix of condos and houses provides options for anyone seeking the tranquil lifestyle of this Old Florida gem.
Learn more about living in Dunnellon| Colleges & Universities | Distance | ||
|---|---|---|---|
| Colleges & Universities | Distance | ||
| Drive: | 29 min | 17.9 mi | |
| Drive: | 29 min | 19.6 mi |
 The GreatSchools Rating helps parents compare schools within a state based on a variety of school quality indicators and provides a helpful picture of how effectively each school serves all of its students. Ratings are on a scale of 1 (below average) to 10 (above average) and can include test scores, college readiness, academic progress, advanced courses, equity, discipline and attendance data. We also advise parents to visit schools, consider other information on school performance and programs, and consider family needs as part of the school selection process.
The GreatSchools Rating helps parents compare schools within a state based on a variety of school quality indicators and provides a helpful picture of how effectively each school serves all of its students. Ratings are on a scale of 1 (below average) to 10 (above average) and can include test scores, college readiness, academic progress, advanced courses, equity, discipline and attendance data. We also advise parents to visit schools, consider other information on school performance and programs, and consider family needs as part of the school selection process.
View GreatSchools Rating Methodology
Data provided by GreatSchools.org © 2025. All rights reserved.
You May Also Like
Similar Rentals Nearby
-
-
-
-
$1,8704 Beds, 2 Baths, 1,650 sq ftHouse for Rent
-
-
-
-
-
-
What Are Walk Score®, Transit Score®, and Bike Score® Ratings?
Walk Score® measures the walkability of any address. Transit Score® measures access to public transit. Bike Score® measures the bikeability of any address.
What is a Sound Score Rating?
A Sound Score Rating aggregates noise caused by vehicle traffic, airplane traffic and local sources
