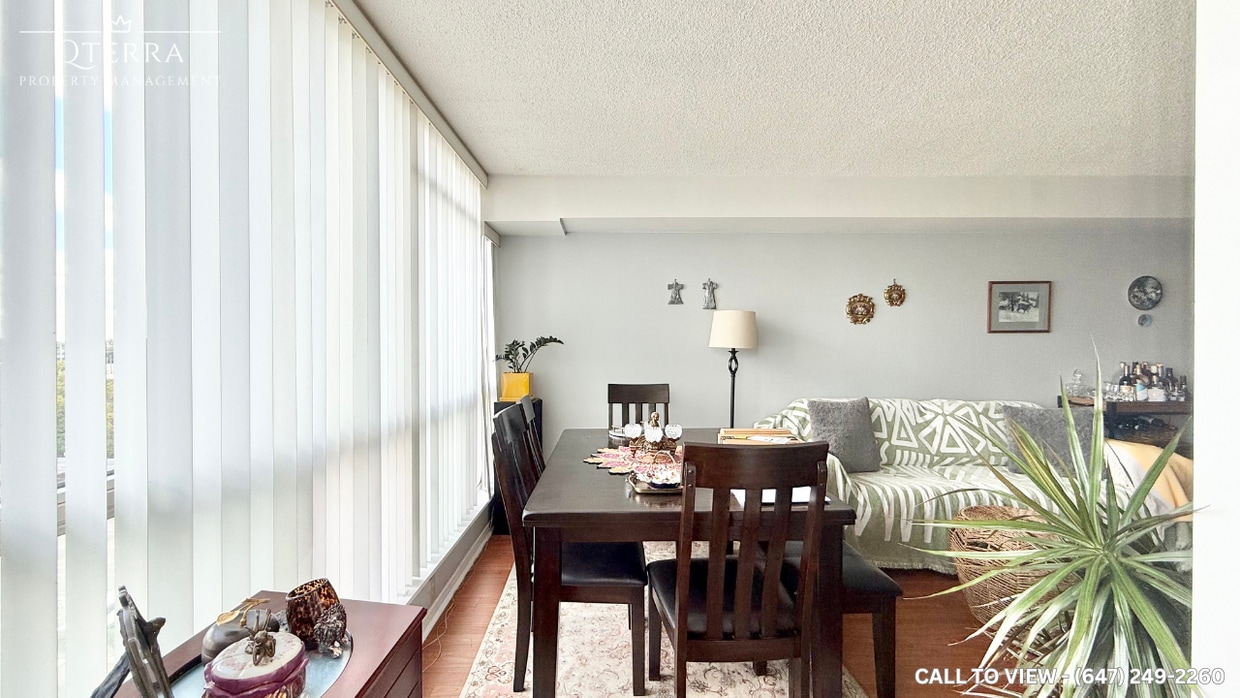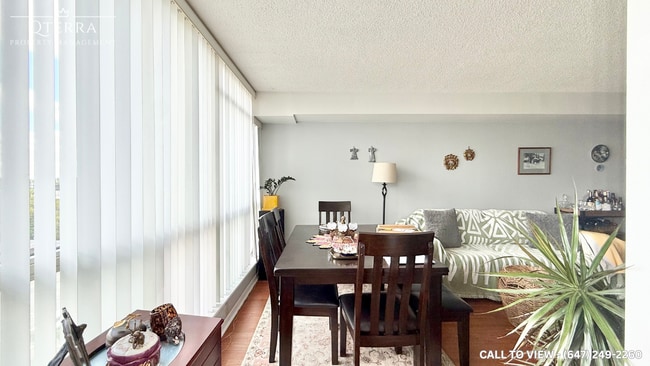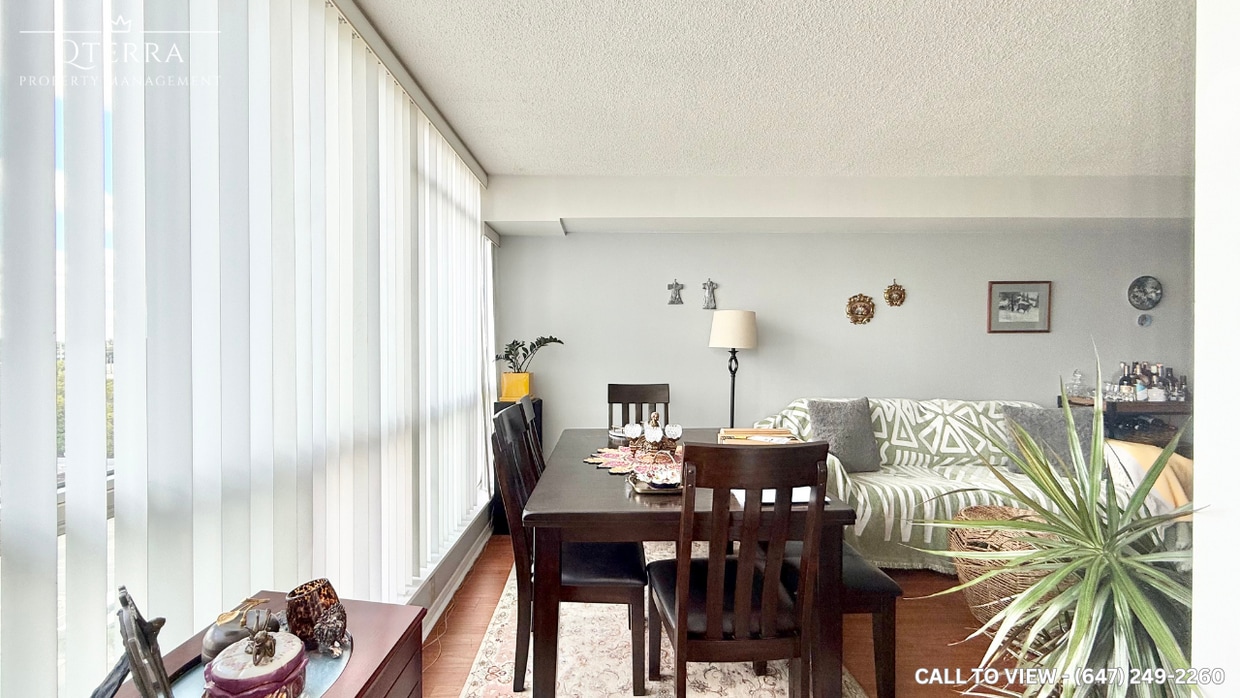175 Cedar Av Unit 708-175 Cedar Ave, Richmo
Richmond Hill, ON L4C 9V3
-
Bedrooms
1
-
Bathrooms
1.5
-
Square Feet
750 sq ft
-
Available
Available Now
Highlights
- Pool
- Furnished
- Smoke Free
- Security System
- Tennis Court
- Sauna

About This Home
MODERN 1+DEN CONDO WITH BEAUTIFUL FINISHES This newly renovated 1+Den condo offers 750 square feet of thoughtfully designed living space with 9-foot ceilings and abundant natural light. Ideal for professionals or couples, the unit features upgraded finishes and access to modern building amenities, all in a quiet, well-connected residential community. KEY PROPERTY DETAILS: - Type: Condo - Bedrooms: 1+Den - Bathrooms: 1.5 - Size: 750 SQF - Parking: 1 spot included - Locker: 1 included - Availability: October 2, 2025 - Utilities: Water, Gas and Hot Water Tank Included UNIT AMENITIES: - Condition: Newly renovated, professionally updated with fresh finishes and move-in-ready appeal. - Upgraded Kitchen: Finished with Formica countertops, stainless steel appliances, and an upgraded backsplash, combining style and functionality for everyday cooking. - Microwave: For convenience, perfect for quick meals and efficient kitchen flow. - Dishwasher: Streamlines cleanup and supports a hassle-free lifestyle. - Bathrooms: Includes an en-suite in the primary bedroom, featuring upgraded fixtures for added comfort. - Laundry: Private in-unit washer and dryer, no need to share or leave the unit for laundry. - Closets: Features a His & Hers setup in the primary bedroom, providing ample storage and organization. - Flooring: Durable and low-maintenance laminate throughout, offering a clean, modern look and easy upkeep. - Ceiling Height: 9-feet enhances openness and airiness, amplifies natural light and comfort throughout the unit. - View: Overlooks a quiet courtyard and landscaped backyard, offering greenery and a peaceful setting. - Garage: Walk-out garage with direct access, secure and convenient for parking and storage. - Thermostat: Personal climate control, tailored heating and cooling for year-round comfort. - Furnishing: Delivered unfurnished, ready for your personal touch and decor. - Layout: Open-concept design connects kitchen, dining, and living areas, supports modern living and entertaining. - Natural Light: Large windows flood the space with daylight, creating a bright and uplifting atmosphere. BUILDING AMENITIES: - BBQ Area/Terrace: Outdoor terrace, perfect for entertaining and enjoying warm weather. - Parking Garage: Secure parking, provides convenience and peace of mind. - Sauna: Wellness-focused amenity for relaxation and rejuvenation. - Security System: Monitored access and surveillance, ensures resident safety and building integrity. - Tennis Court: On-site recreational space, ideal for active lifestyles and casual play. - Outdoor Pool: Seasonal pool for swimming, lounging, and enjoying sunny days. NEIGHBORHOOD: Cedar Avenue in Richmond Hill offers a peaceful residential vibe with tree-lined streets and well-maintained buildings nestled between Bayview Avenue and Yonge Street. Residents enjoy easy access to Hillcrest Mall, Harding Park, and major highways like the 404 and 407, making commuting and weekend outings a breeze. The area is known for its proximity to schools, public transit, and recreational facilities, creating a balanced lifestyle of convenience and calm. Whether walking or cycling, the surrounding landscape adds a refreshing touch of nature to everyday living. Call or text us today to schedule your private showing.
MODERN 1+DEN CONDO WITH BEAUTIFUL FINISHES This newly renovated 1+Den condo offers 750 square feet of thoughtfully designed living space with 9-foot ceilings and abundant natural light. Ideal for professionals or couples, the unit features upgraded finishes and access to modern building amenities, all in a quiet, well-connected residential community. KEY PROPERTY DETAILS: - Type: Condo - Bedrooms: 1+Den - Bathrooms: 1.5 - Size: 750 SQF - Parking: 1 spot included - Locker: 1 included - Availability: October 2, 2025 - Utilities: Water, Gas and Hot Water Tank Included UNIT AMENITIES: - Condition: Newly renovated, professionally updated with fresh finishes and move-in-ready appeal. - Upgraded Kitchen: Finished with Formica countertops, stainless steel appliances, and an upgraded backsplash, combining style and functionality for everyday cooking. - Microwave: For convenience, perfect for quick meals and efficient kitchen flow. - Dishwasher: Streamlines cleanup and supports a hassle-free lifestyle. - Bathrooms: Includes an en-suite in the primary bedroom, featuring upgraded fixtures for added comfort. - Laundry: Private in-unit washer and dryer, no need to share or leave the unit for laundry. - Closets: Features a His & Hers setup in the primary bedroom, providing ample storage and organization. - Flooring: Durable and low-maintenance laminate throughout, offering a clean, modern look and easy upkeep. - Ceiling Height: 9-feet enhances openness and airiness, amplifies natural light and comfort throughout the unit. - View: Overlooks a quiet courtyard and landscaped backyard, offering greenery and a peaceful setting. - Garage: Walk-out garage with direct access, secure and convenient for parking and storage. - Thermostat: Personal climate control, tailored heating and cooling for year-round comfort. - Furnishing: Delivered unfurnished, ready for your personal touch and decor. - Layout: Open-concept design connects kitchen, dining, and living areas, supports modern living and entertaining. - Natural Light: Large windows flood the space with daylight, creating a bright and uplifting atmosphere. BUILDING AMENITIES: - BBQ Area/Terrace: Outdoor terrace, perfect for entertaining and enjoying warm weather. - Parking Garage: Secure parking, provides convenience and peace of mind. - Sauna: Wellness-focused amenity for relaxation and rejuvenation. - Security System: Monitored access and surveillance, ensures resident safety and building integrity. - Tennis Court: On-site recreational space, ideal for active lifestyles and casual play. - Outdoor Pool: Seasonal pool for swimming, lounging, and enjoying sunny days. NEIGHBORHOOD: Cedar Avenue in Richmond Hill offers a peaceful residential vibe with tree-lined streets and well-maintained buildings nestled between Bayview Avenue and Yonge Street. Residents enjoy easy access to Hillcrest Mall, Harding Park, and major highways like the 404 and 407, making commuting and weekend outings a breeze. The area is known for its proximity to schools, public transit, and recreational facilities, creating a balanced lifestyle of convenience and calm. Whether walking or cycling, the surrounding landscape adds a refreshing touch of nature to everyday living. Call or text us today to schedule your private showing.
175 Cedar Av is a condo located in Richmond Hill, ON and the L4C 9V3 Postal Code. This listing has rentals from C$2195
Condo Features
Washer/Dryer
Air Conditioning
Dishwasher
Microwave
Refrigerator
Tub/Shower
Stainless Steel Appliances
Security System
Highlights
- Washer/Dryer
- Air Conditioning
- Heating
- Smoke Free
- Security System
- Storage Space
- Tub/Shower
Kitchen Features & Appliances
- Dishwasher
- Stainless Steel Appliances
- Kitchen
- Microwave
- Oven
- Refrigerator
- Instant Hot Water
Model Details
- High Ceilings
- Den
- Views
- Furnished
- Window Coverings
- Large Bedrooms
- Floor to Ceiling Windows
Fees and Policies
The fees below are based on community-supplied data and may exclude additional fees and utilities.
- Parking
-
Garage--
Details
Utilities Included
-
Gas
-
Water
-
Heat
-
Air Conditioning
Property Information
-
Furnished Units Available

175 Cedar
Discover 175 Cedar - a condo community offering many amenities, a great location, and a variety of available units tailored to your lifestyle. Explore your next home today!
Learn more about 175 CedarContact
- Phone Number
- Contact
You May Also Like
Living in Richmond Hill means being perched on the moraine with rolling kettle lakes, and both Lake Wilcox and Bond Lake feel tucked away and alive with green space. Parks, from David Dunlap Observatory Park to Richmond Green Sports Centre, are everywhere, packed with trails, splash pools, amphitheaters, and even a skate park. Residents move through tree lined streets to reach shopping clusters at Hillcrest Mall or cozy plazas along Yonge Street, where meals from every corner of the globe keep your senses curious and your options never dull.
As for rentals, you’ll find a variety of styles. Apartment communities, both high rise and low rise, sit beside townhomes and spacious, single-family houses. Nearly half of the housing stock dates from after 2000, offering modern layouts and finishes.
Learn more about living in Richmond Hill| Colleges & Universities | Distance | ||
|---|---|---|---|
| Colleges & Universities | Distance | ||
| Drive: | 20 min | 15.9 km | |
| Drive: | 27 min | 26.0 km | |
| Drive: | 27 min | 27.2 km | |
| Drive: | 32 min | 32.9 km |
Transportation options available in Richmond Hill include Finch Station - Southbound Platform, located 11.2 kilometers from 175 Cedar Av Unit 708-175 Cedar Ave, Richmo. 175 Cedar Av Unit 708-175 Cedar Ave, Richmo is near Billy Bishop Toronto City, located 38.1 kilometers or 37 minutes away, and Toronto Pearson International, located 40.2 kilometers or 43 minutes away.
| Transit / Subway | Distance | ||
|---|---|---|---|
| Transit / Subway | Distance | ||
|
|
Drive: | 18 min | 11.2 km |
|
|
Drive: | 21 min | 12.6 km |
|
|
Drive: | 19 min | 13.8 km |
|
|
Drive: | 18 min | 16.4 km |
|
|
Drive: | 19 min | 19.6 km |
| Commuter Rail | Distance | ||
|---|---|---|---|
| Commuter Rail | Distance | ||
|
|
Walk: | 9 min | 0.8 km |
|
|
Drive: | 10 min | 5.3 km |
|
|
Drive: | 11 min | 7.0 km |
|
|
Drive: | 12 min | 8.6 km |
|
|
Drive: | 14 min | 12.2 km |
| Airports | Distance | ||
|---|---|---|---|
| Airports | Distance | ||
|
Billy Bishop Toronto City
|
Drive: | 37 min | 38.1 km |
|
Toronto Pearson International
|
Drive: | 43 min | 40.2 km |
Time and distance from 175 Cedar Av Unit 708-175 Cedar Ave, Richmo.
| Shopping Centers | Distance | ||
|---|---|---|---|
| Shopping Centers | Distance | ||
| Walk: | 14 min | 1.2 km | |
| Walk: | 15 min | 1.3 km | |
| Drive: | 4 min | 2.0 km |
| Military Bases | Distance | ||
|---|---|---|---|
| Military Bases | Distance | ||
| Drive: | 83 min | 84.5 km |
- Washer/Dryer
- Air Conditioning
- Heating
- Smoke Free
- Security System
- Storage Space
- Tub/Shower
- Dishwasher
- Stainless Steel Appliances
- Kitchen
- Microwave
- Oven
- Refrigerator
- Instant Hot Water
- High Ceilings
- Den
- Views
- Furnished
- Window Coverings
- Large Bedrooms
- Floor to Ceiling Windows
- Laundry Facilities
- Furnished Units Available
- Storage Space
- Courtyard
- Grill
- Sauna
- Pool
- Tennis Court
175 Cedar Av Unit 708-175 Cedar Ave, Richmo Photos
What Are Walk Score®, Transit Score®, and Bike Score® Ratings?
Walk Score® measures the walkability of any address. Transit Score® measures access to public transit. Bike Score® measures the bikeability of any address.
What is a Sound Score Rating?
A Sound Score Rating aggregates noise caused by vehicle traffic, airplane traffic and local sources





