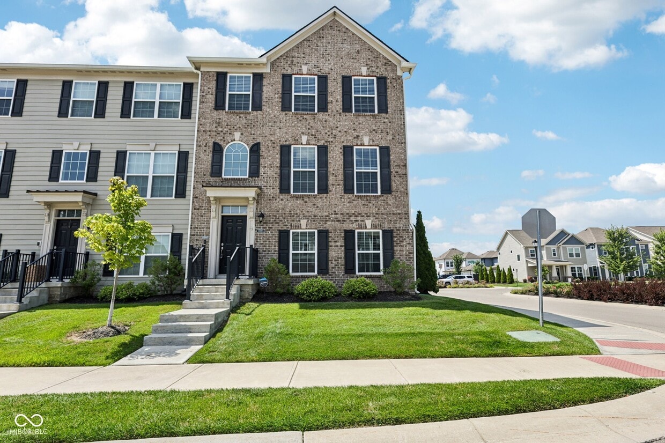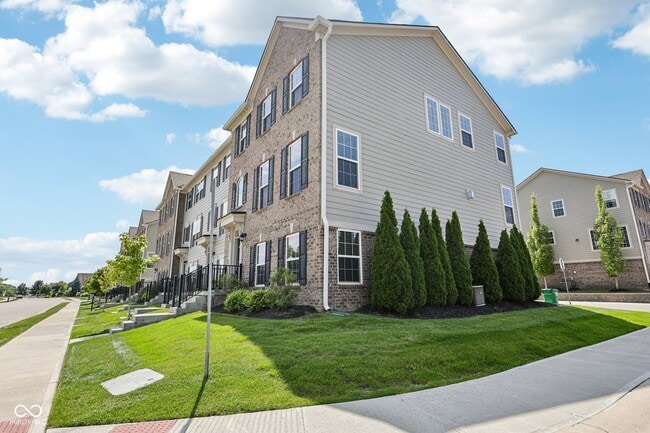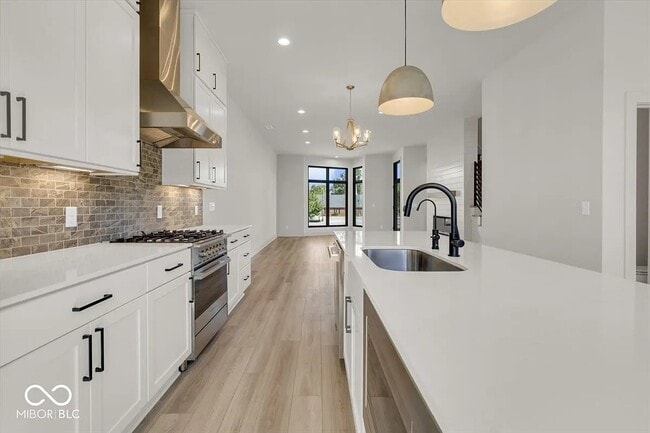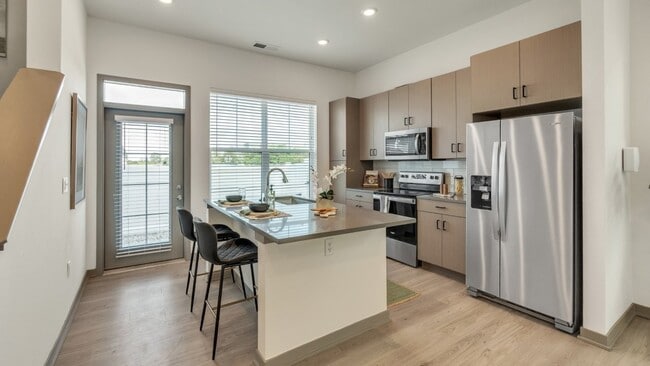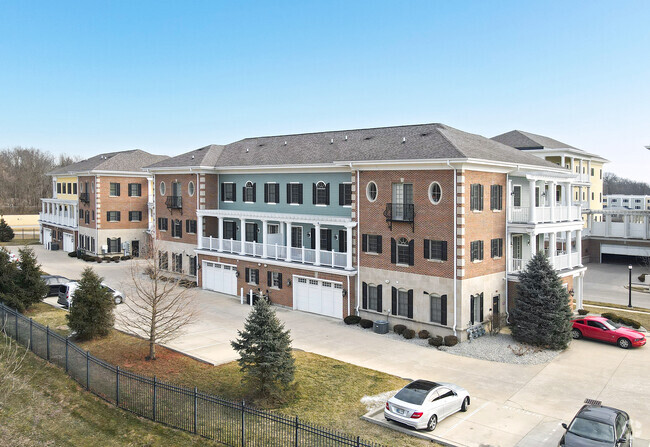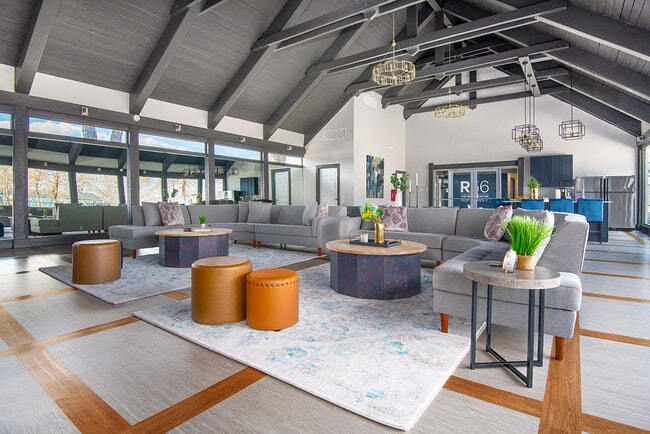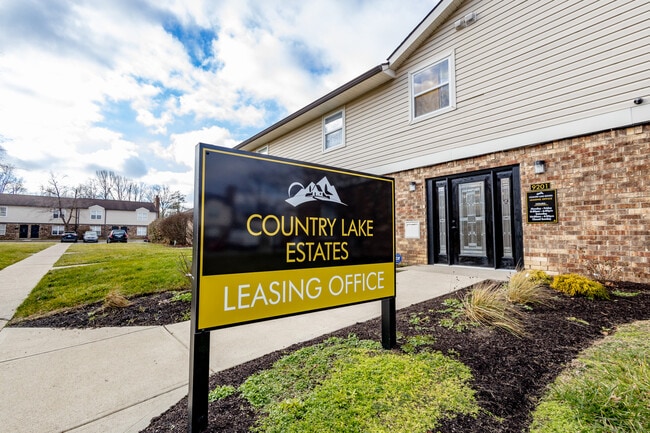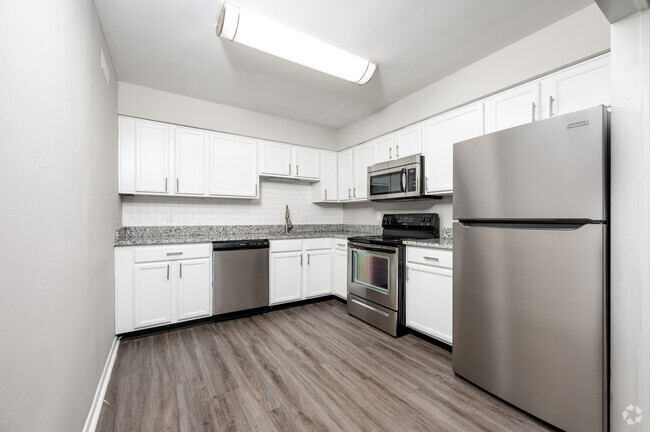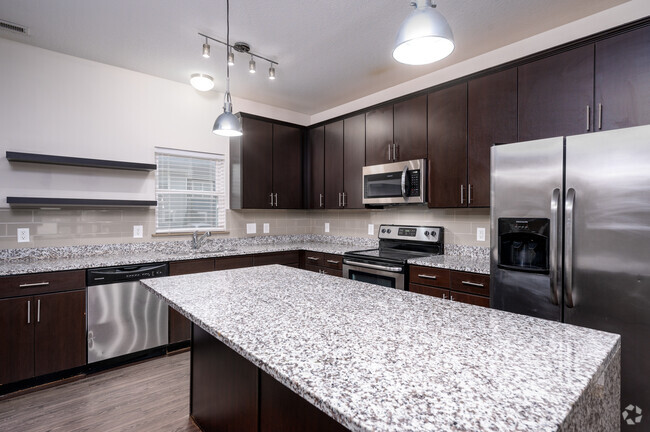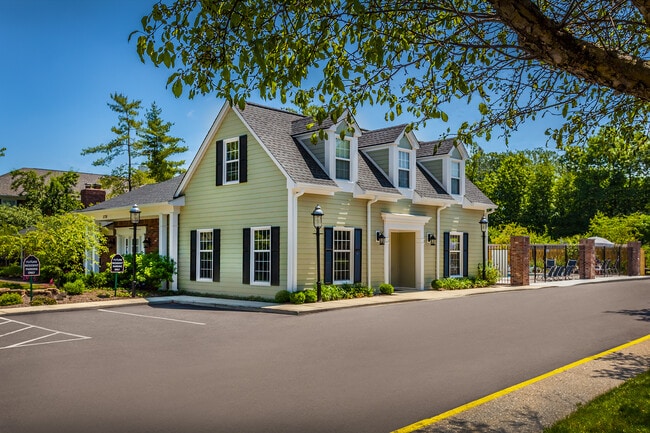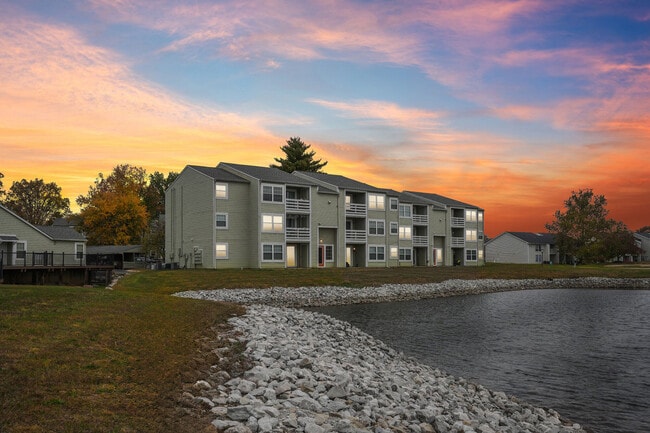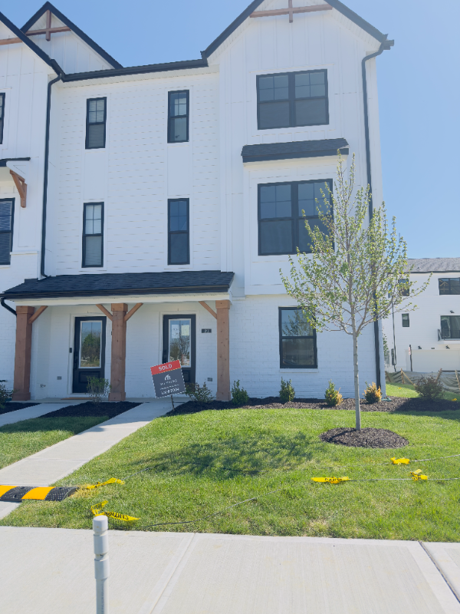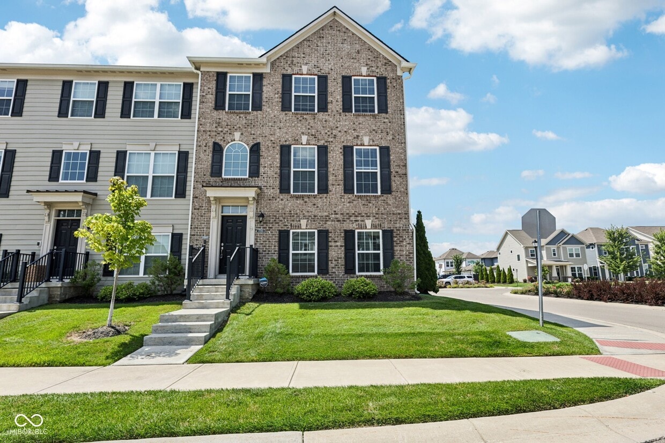17285 Dallington St
Westfield, IN 46074
-
Bedrooms
3
-
Bathrooms
3.5
-
Square Feet
2,210 sq ft
-
Available
Available Now
Highlights
- Vaulted Ceiling
- Community Pool
- Breakfast Room
- Balcony
- 2 Car Attached Garage
- Tray Ceiling

About This Home
Make the Discovery... Warm & striking 3 bedroom,4 bathroom end-unit Lennar townhome in the desirable Suffolk at Oak Manor in Westfield. A bright & open entryway steps down into a flexible lower-level living space with abundant natural light and a full bathroom. Upstairs,the main level boasts a large great room and a modern kitchen with quartz countertops,subway tile backsplash,cabinets GALORE,an oversized center island with a breakfast bar,stainless steel appliances,pantry,and adjoining breakfast nook. Step right out onto the private balcony or relax in front of the beautifully tiled family room fireplace. Granite countertops throughout the convenient upper level laundry and spacious bedrooms,including a primary suite with a tiled walk-in shower,double vanity,and walk-in closet. Just moments to Cool Creek and nearby shopping,dining,and entertainment along Westfield Road. Seeing is believing!! Based on information submitted to the MLS GRID as of [see last changed date above]. All data is obtained from various sources and may not have been verified by broker or MLS GRID. Supplied Open House Information is subject to change without notice. All information should be independently reviewed and verified for accuracy. Properties may or may not be listed by the office/agent presenting the information. Some IDX listings have been excluded from this website. Prices displayed on all Sold listings are the Last Known Listing Price and may not be the actual selling price.
17285 Dallington St is a townhome located in Hamilton County and the 46074 ZIP Code. This area is served by the Westfield-Washington Schools attendance zone.
Home Details
Home Type
Year Built
Bedrooms and Bathrooms
Flooring
Home Design
Home Security
Interior Spaces
Kitchen
Laundry
Listing and Financial Details
Lot Details
Outdoor Features
Parking
Utilities
Community Details
Overview
Pet Policy
Recreation
Fees and Policies
The fees below are based on community-supplied data and may exclude additional fees and utilities.
- One-Time Basics
- Due at Application
- Application Fee Per ApplicantCharged per applicant.$125
- Due at Application
- Dogs
- Allowed
- Cats
- Allowed
- Garage Lot
Property Fee Disclaimer: Based on community-supplied data and independent market research. Subject to change without notice. May exclude fees for mandatory or optional services and usage-based utilities.
Contact
- Listed by David Cronnin | EXP REALTY,LLC
- Phone Number
- Contact
-
Source
 MIBOR REALTOR® Association
MIBOR REALTOR® Association
- Washer/Dryer
- Air Conditioning
- Heating
- Fireplace
- Dishwasher
- Disposal
- Oven
- Refrigerator
- Wet Bar
Downtown Noblesville represents a hub of activity thanks to its combination of beautiful architecture, shops, and restaurants. Stretch your legs outside your apartment while glimpsing the city's glorious past with a stroll along Conner Street. More than 50 of these structures appear on the National Register of Historic Places. The massive old courthouse on Conner and 9th Street features French Renaissance architecture and serves as the heart of the historic district.
Matteo's Ristorante Italiano faces the courthouse and serves authentic Italian cuisine for lunch and dinner. Fresh pasta and a friendly atmosphere make this a go-to spot for dinner, and locals can't get enough of the wine paired with fried ravioli, chicken marsala, and clam linguine.
You might discover a hidden treasure from Italy at the Noblesville Antique Mall right next door to Matteo's. Peruse multiple floors of antique dolls, Coca-Cola memorabilia, and all kinds of Americana in this retail adventure.
Learn more about living in Noblesville/Durbin| Colleges & Universities | Distance | ||
|---|---|---|---|
| Colleges & Universities | Distance | ||
| Drive: | 28 min | 17.4 mi | |
| Drive: | 33 min | 19.7 mi | |
| Drive: | 34 min | 20.8 mi | |
| Drive: | 36 min | 20.9 mi |
 The GreatSchools Rating helps parents compare schools within a state based on a variety of school quality indicators and provides a helpful picture of how effectively each school serves all of its students. Ratings are on a scale of 1 (below average) to 10 (above average) and can include test scores, college readiness, academic progress, advanced courses, equity, discipline and attendance data. We also advise parents to visit schools, consider other information on school performance and programs, and consider family needs as part of the school selection process.
The GreatSchools Rating helps parents compare schools within a state based on a variety of school quality indicators and provides a helpful picture of how effectively each school serves all of its students. Ratings are on a scale of 1 (below average) to 10 (above average) and can include test scores, college readiness, academic progress, advanced courses, equity, discipline and attendance data. We also advise parents to visit schools, consider other information on school performance and programs, and consider family needs as part of the school selection process.
View GreatSchools Rating Methodology
Data provided by GreatSchools.org © 2025. All rights reserved.
You May Also Like
Similar Rentals Nearby
What Are Walk Score®, Transit Score®, and Bike Score® Ratings?
Walk Score® measures the walkability of any address. Transit Score® measures access to public transit. Bike Score® measures the bikeability of any address.
What is a Sound Score Rating?
A Sound Score Rating aggregates noise caused by vehicle traffic, airplane traffic and local sources
