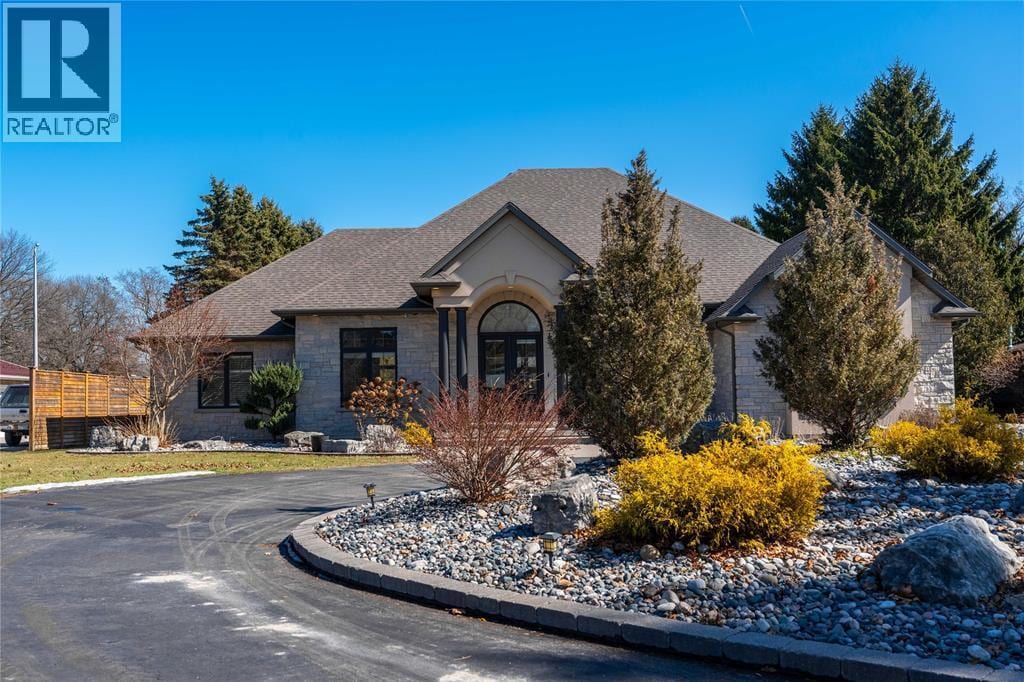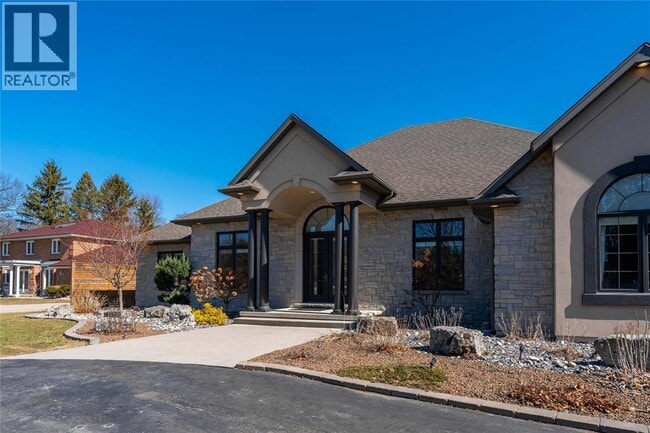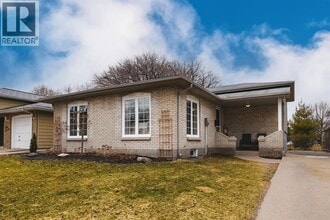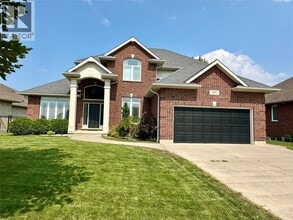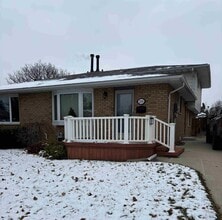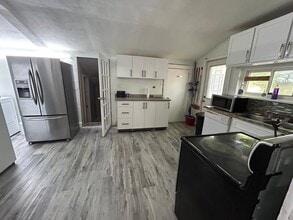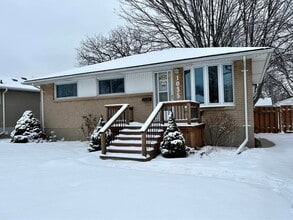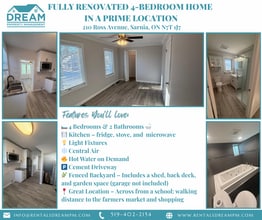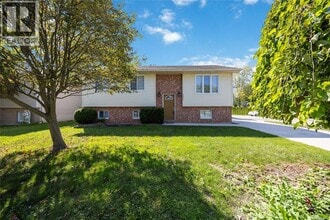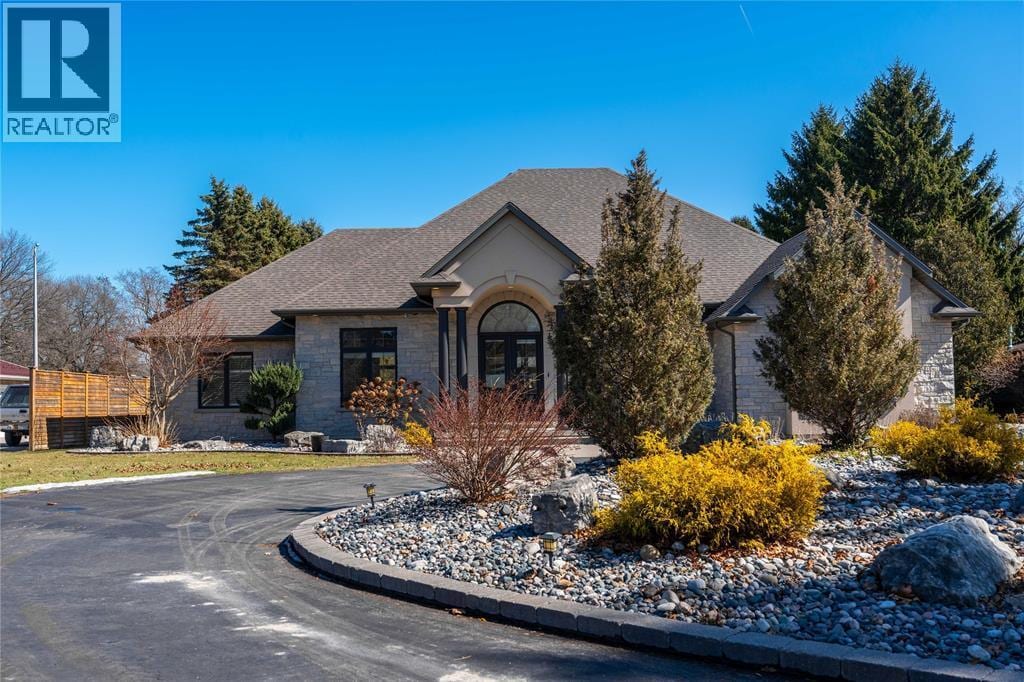1726 Modeland Rd
Sarnia, ON N7X 1B2
-
Bedrooms
4
-
Bathrooms
5
-
Square Feet
--
-
Available
Available Now
Highlight
- Hardwood Floors

About This Home
Short term lease only,as Seller will be offering home for sale during lease term. Lease is per month plus utilities. 1726 Modeland Road is truly a hidden gem within the city. This custom built bungalow in Sarnia's north end sits on approximately 1 acre with trees surrounding for a park like feel. The outdoor space includes an inground heated salt water swimming pool,a pool shed with a 2 pc Washroom,a custom stone pizza oven,and plenty of space for entertaining. This home is approximately 3000sf,and not a detail has been missed with. New engineered hardwood floors cover a large portion of the main floor,and the freshly painted walls enhance the height of the ceilings. The Primary Bedroom overlooks the lovely backyard and features a large walk-in closet,and ensuite. One of the two main floor Bedrooms offers another walk-in closet and Ensuite as well. The Lower level is partially finished with a large Rec. Room,Bedroom,Washroom,and a bonus room. With Grade entry from the triple car attached garage,the possibilities are endless. The list of features is endless! (id:52069) ID#: 2151522
1726 Modeland Rd is a AA house located in Sarnia, ON. This listing has rentals from $4000
House Features
Air Conditioning
Dishwasher
Hardwood Floors
Refrigerator
- Air Conditioning
- Vacuum System
- Dishwasher
- Refrigerator
- Hardwood Floors
- Carpet
- Tile Floors
Contact
- Listed by SHAWNA BOGAERT | Sarnia-Lambton Association of REALTORS®
- Phone Number
- Website View Property Website
- Contact
-
Source

- Air Conditioning
- Vacuum System
- Dishwasher
- Refrigerator
- Hardwood Floors
- Carpet
- Tile Floors
Tucked along the edge of Lake Huron where it meets the St. Clair River, Sarnia feels like a city built around water and open skies. It’s the kind of place where people walk their dogs along the Bluewater Trail, grab coffee downtown without needing to check the time, and always seem to know someone behind the counter. Whether you're close to Canatara Park or tucked into a quieter neighbourhood, day-to-day life leans relaxed—tree-lined streets, backyard gardens, and just enough buzz to keep things interesting.
Sarnia’s rental scene offers a little something for everyone. Apartment communities range from tidy low-rises near the river to high-rises with scenic balcony views, while townhomes and older single-family homes provide more room to stretch out. Many of these communities feature on-site amenities like laundry, parking, and green spaces, making them feel less like a stopgap and more like home.
Learn more about living in SarniaSimilar Rentals Nearby
What Are Walk Score®, Transit Score®, and Bike Score® Ratings?
Walk Score® measures the walkability of any address. Transit Score® measures access to public transit. Bike Score® measures the bikeability of any address.
What is a Sound Score Rating?
A Sound Score Rating aggregates noise caused by vehicle traffic, airplane traffic and local sources
