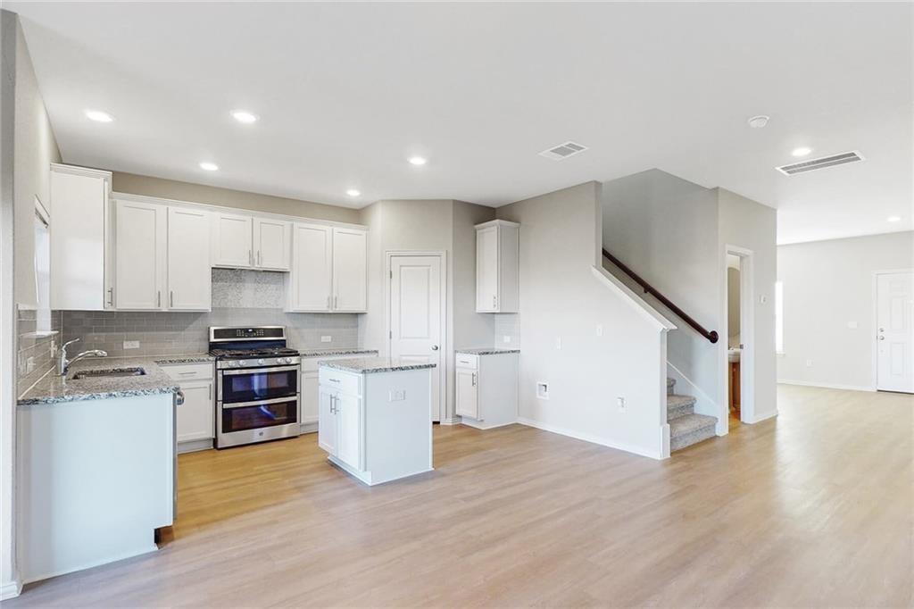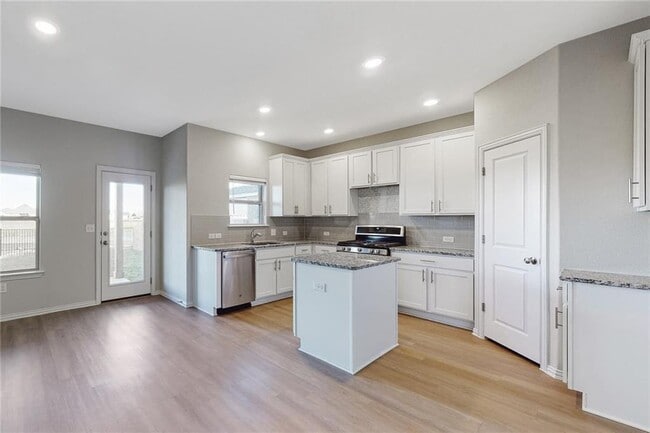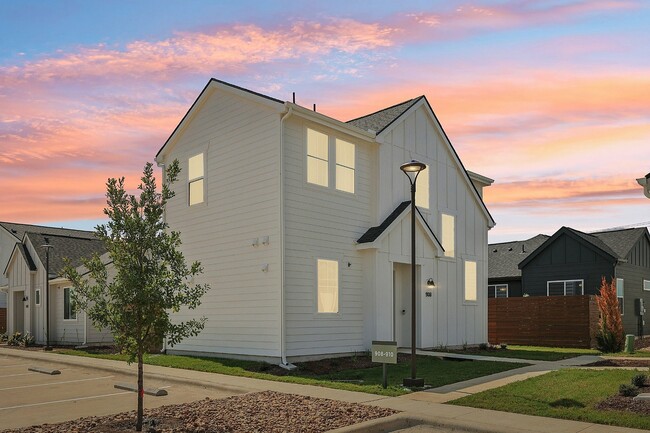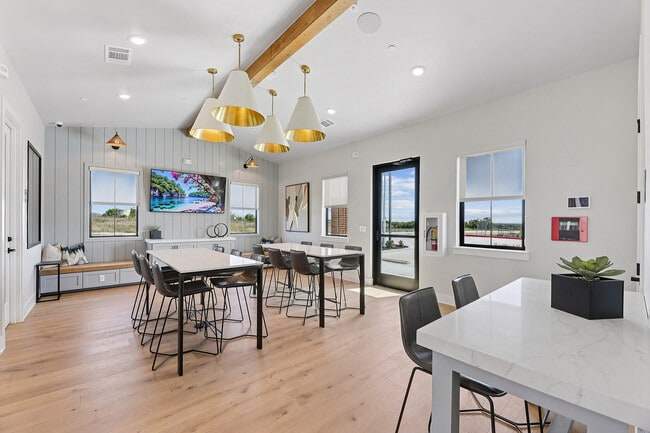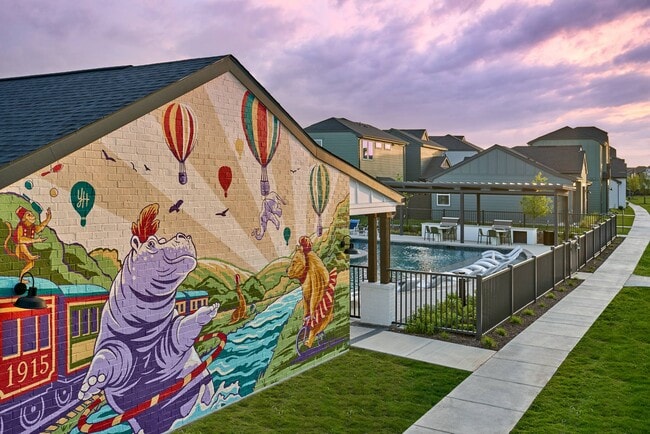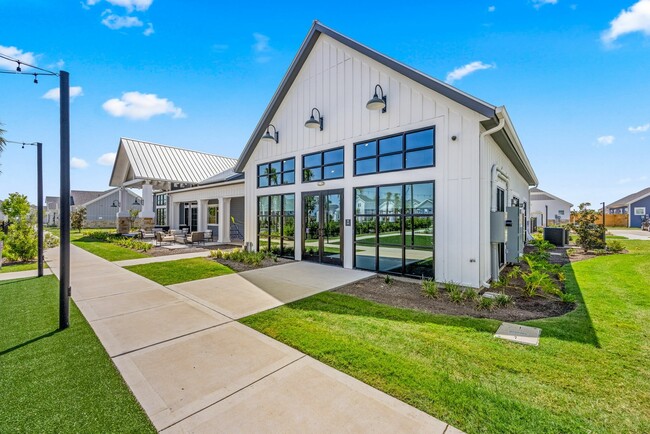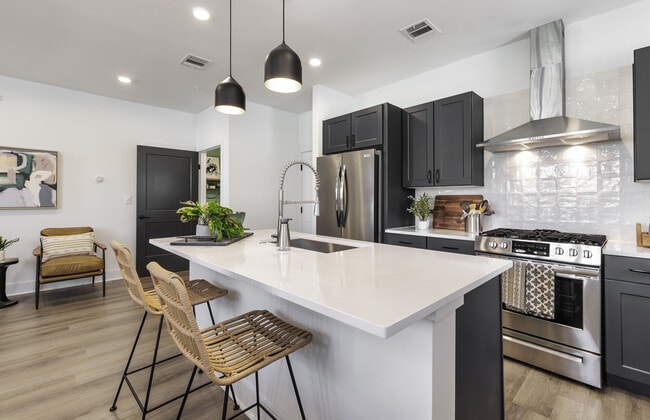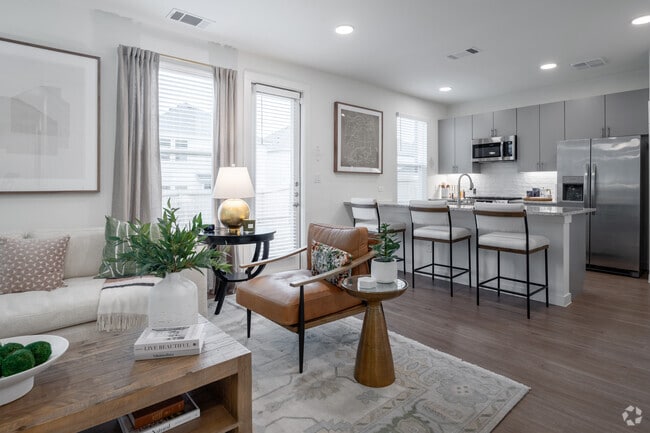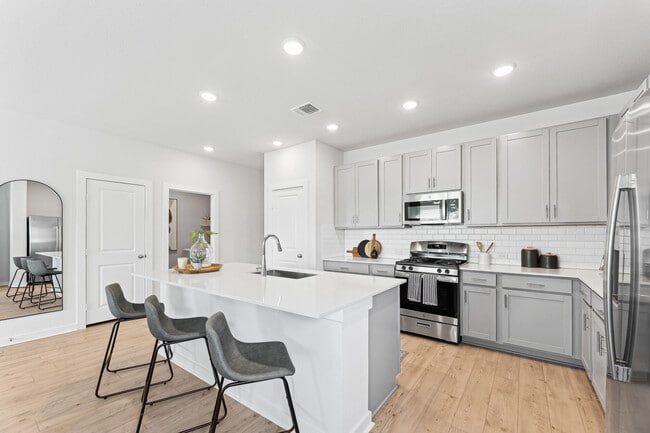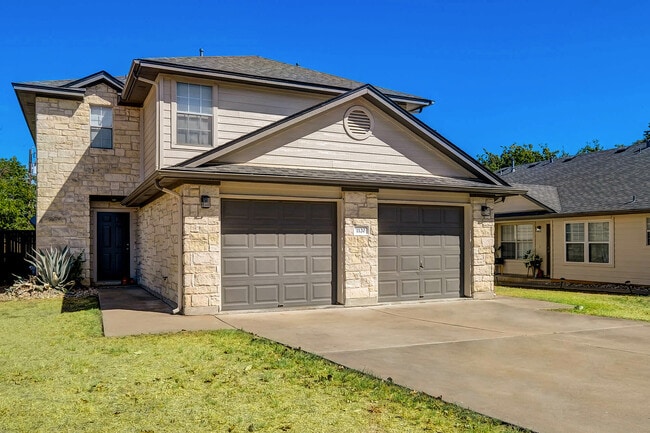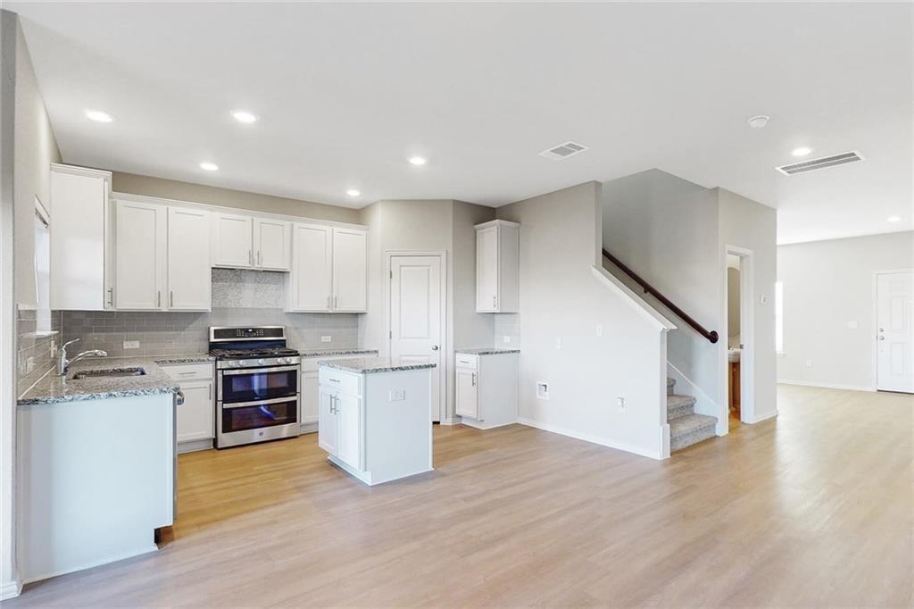17212 Crowndale Dr
Manor, TX 78653
-
Bedrooms
3
-
Bathrooms
3
-
Square Feet
2,400 sq ft
-
Available
Available Now
Highlights
- Fitness Center
- Pond View
- Clubhouse
- Planned Social Activities
- High Ceiling
- Granite Countertops

About This Home
Charming 2,400 Sq. Ft. Home with Scenic Views This beautifully designed two-story home offers 3 spacious bedrooms, 2 full baths, a powder room, and a 2-car garage. The open-concept main floor features elegant wood flooring, cozy carpeted areas, and a versatile flex room—perfect for use as a dining area, office, or library. The stylish U-shaped kitchen is equipped with a central island, crisp white cabinetry, white frost granite countertops, stainless steel appliances, a double oven, a 5-burner range, and a walk-in corner pantry. Enjoy the added convenience of direct access to the garage. Upstairs, the master bedroom and kitchen offer serene greenbelt and pond views. The fully landscaped backyard is enclosed by an iron fence and includes an irrigation system, providing a private and peaceful outdoor retreat. Washer, dryer, and refrigerator are included with the home. Modern, functional, and full of natural charm—this home truly has it all.
17212 Crowndale Dr is a house located in Travis County and the 78653 ZIP Code.
Home Details
Home Type
Year Built
Accessible Home Design
Bedrooms and Bathrooms
Eco-Friendly Details
Flooring
Home Design
Home Security
Interior Spaces
Kitchen
Laundry
Listing and Financial Details
Lot Details
Outdoor Features
Parking
Schools
Utilities
Views
Community Details
Amenities
Overview
Pet Policy
Recreation
Fees and Policies
The fees below are based on community-supplied data and may exclude additional fees and utilities.
- Dogs Allowed
-
Fees not specified
-
Weight limit--
-
Pet Limit--
Contact
- Listed by Bobby Mathew | Trusted Realty
- Phone Number
- Contact
-
Source
 Austin Board of REALTORS®
Austin Board of REALTORS®
- Dishwasher
- Disposal
- Microwave
- Refrigerator
- Carpet
- Tile Floors
- Vinyl Flooring
Manor is a small, predominantly residential suburb situated about 12 miles northeast of Austin. Established in 1872, Manor preserves its unique character and heritage to promote a shared sense of community spirit, with a quaint downtown area consisting of shops and restaurants in well-preserved buildings.
Manor offers residents a quiet lifestyle surrounded by green space within minutes of the many vibrant attractions in Austin. Outdoor recreation abounds near Manor, with close proximity to Walter E. Long Metropolitan Park, Blue Bonnet Hill Golf Course, and East Metro Park. Convenience to U.S. 290 and Route 130 makes getting around from Manor simple.
Learn more about living in Manor| Colleges & Universities | Distance | ||
|---|---|---|---|
| Colleges & Universities | Distance | ||
| Drive: | 14 min | 10.2 mi | |
| Drive: | 22 min | 13.1 mi | |
| Drive: | 22 min | 13.9 mi | |
| Drive: | 24 min | 18.1 mi |
You May Also Like
Similar Rentals Nearby
-
-
-
-
-
-
1 / 33
-
-
-
1 / 23
-
What Are Walk Score®, Transit Score®, and Bike Score® Ratings?
Walk Score® measures the walkability of any address. Transit Score® measures access to public transit. Bike Score® measures the bikeability of any address.
What is a Sound Score Rating?
A Sound Score Rating aggregates noise caused by vehicle traffic, airplane traffic and local sources
