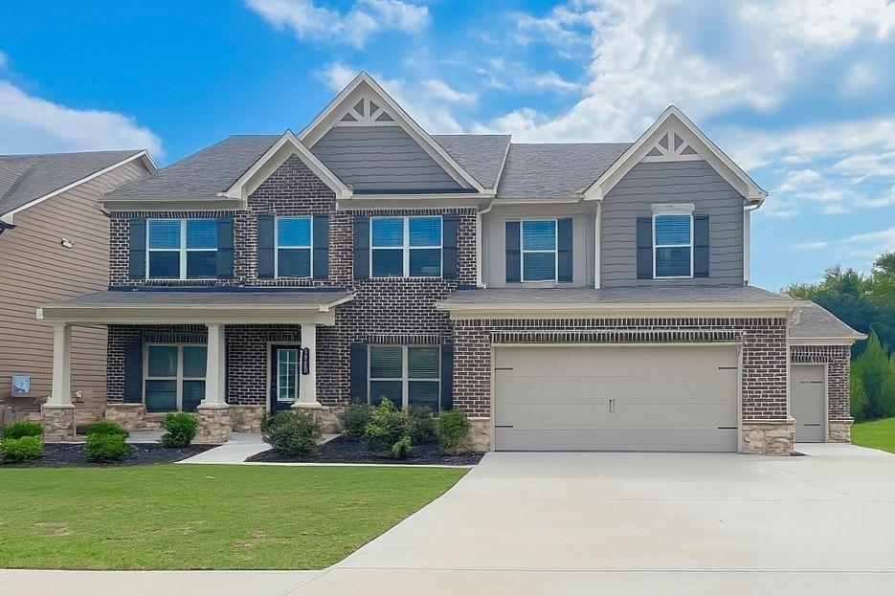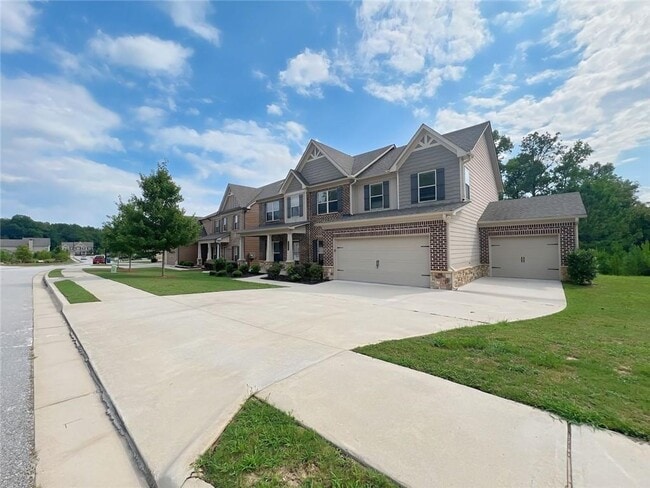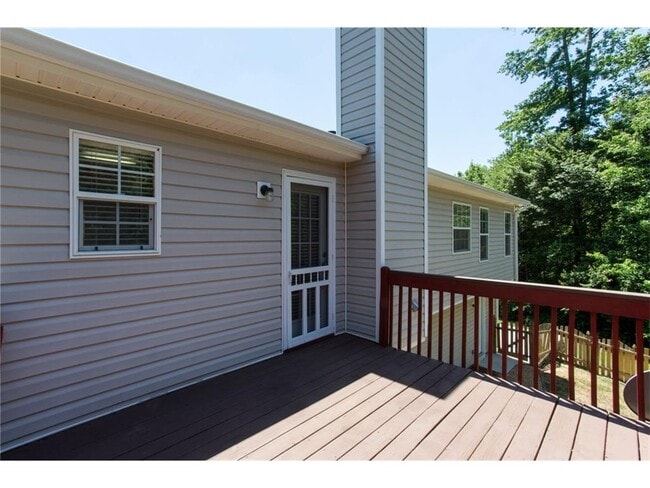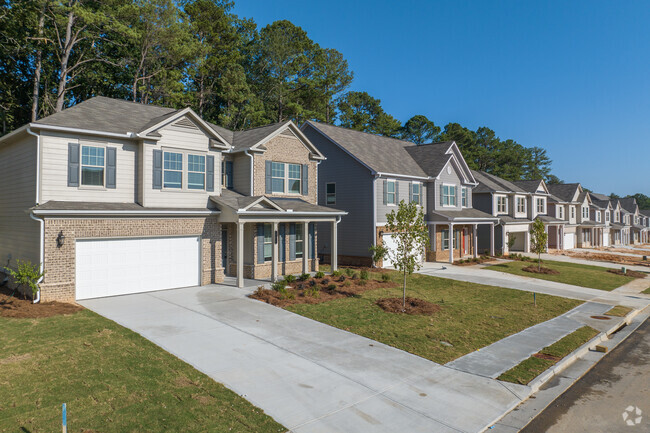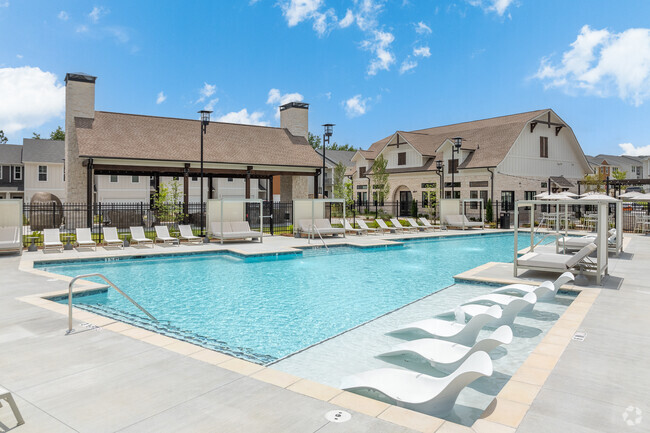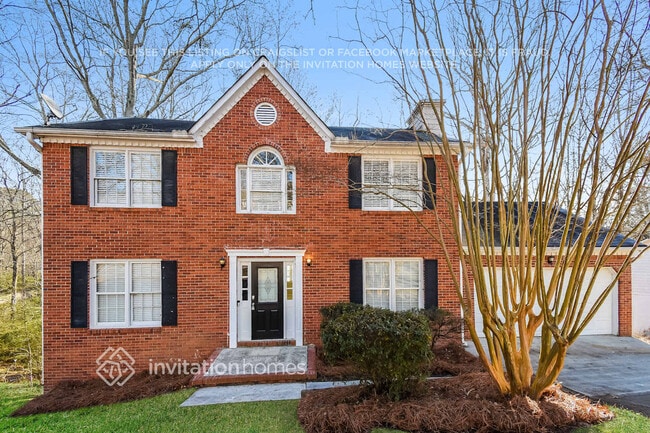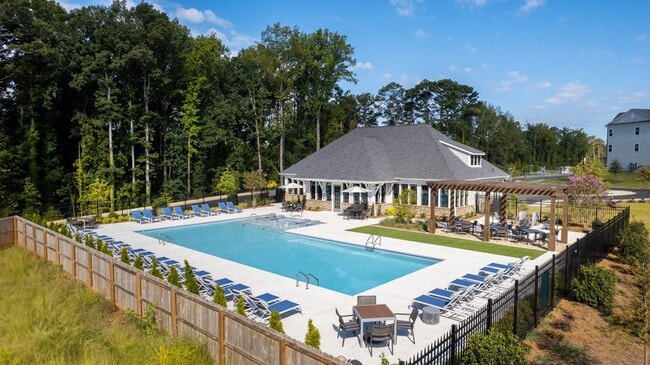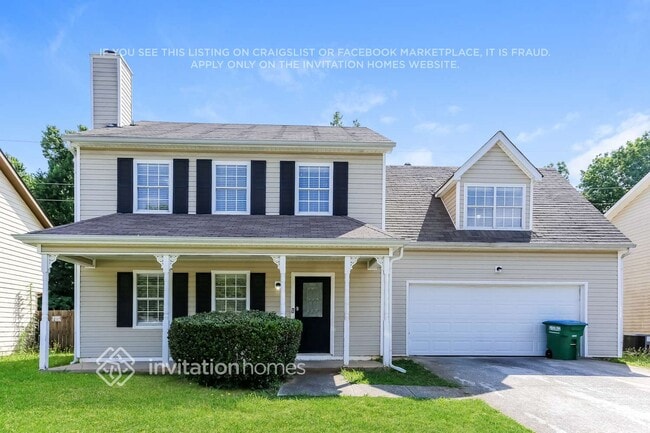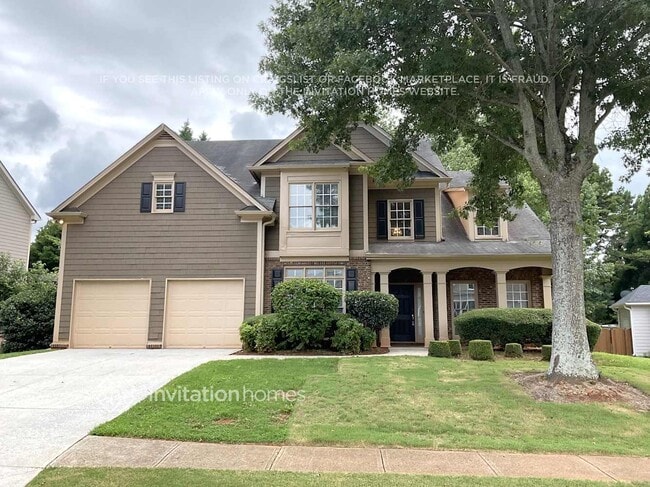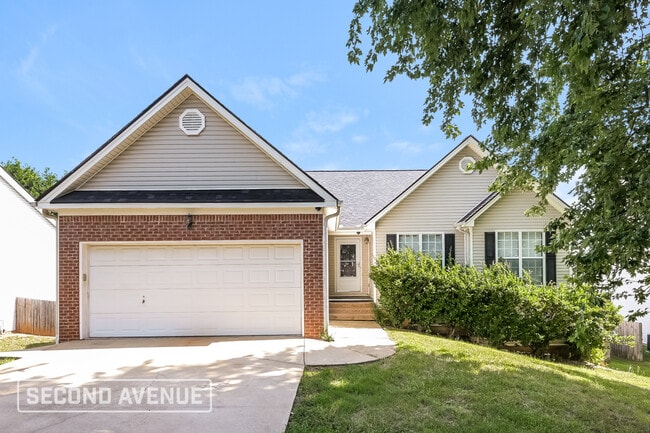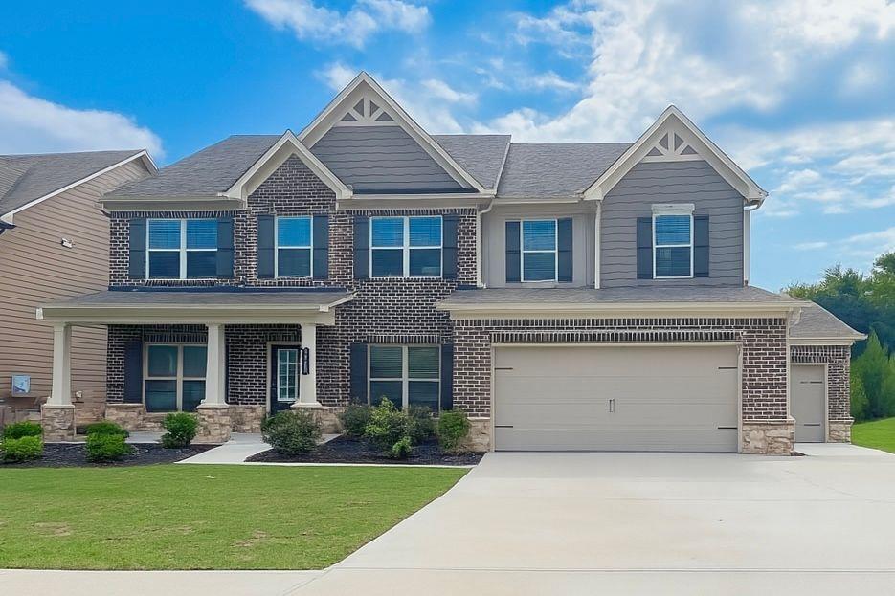1721 Cobblefield Cir
Dacula, GA 30019
-
Bedrooms
5
-
Bathrooms
3
-
Square Feet
3,742 sq ft
-
Available
Available Now
Highlights
- Fitness Center
- View of Trees or Woods
- Clubhouse
- Oversized primary bedroom
- Traditional Architecture
- Wood Flooring

About This Home
Welcome to this stunning five-bedroom,three-bathroom home that features a bright and open floor plan with plenty of space for comfortable living and entertaining. The main level includes a spacious kitchen with granite countertops,stainless steel appliances,abundant cabinet storage,a large center island,and a sunny breakfast area. A separate dining room adds a touch of elegance for formal meals,while a versatile flex room offers the perfect space for a home office or study. Additionally,there is a guest bedroom on the main floor with a full bathroom. Upstairs,you will find four generously sized bedrooms and a secondary family room that provides extra space for relaxation or play. The oversized owner's suite features a cozy sitting area and a luxurious spa-inspired bathroom with a double vanity,soaking tub,walk-in shower,and a spacious walk-in closet. The three secondary bedrooms share a well-appointed full bathroom. A convenient laundry room is also located on the upper level. Step outside to enjoy the large backyard,ideal for outdoor gatherings or quiet evenings. This home is located in a desirable community with access to swim and tennis facilities,a playground,and it falls within a top-rated school district. You will also enjoy easy access to Highway 316,along with nearby shopping,dining,and parks. Do not miss the opportunity to make this beautiful home yours. Schedule a showing today and experience all it has to offer. Welcome home!
1721 Cobblefield Cir is a house located in Gwinnett County and the 30019 ZIP Code. This area is served by the Gwinnett County attendance zone.
Home Details
Home Type
Year Built
Bedrooms and Bathrooms
Flooring
Home Design
Home Security
Interior Spaces
Kitchen
Laundry
Listing and Financial Details
Location
Lot Details
Outdoor Features
Parking
Schools
Utilities
Views
Community Details
Amenities
Overview
Recreation
Fees and Policies
The fees below are based on community-supplied data and may exclude additional fees and utilities.
Contact
- Listed by Christina Tran | HARRY NORMAN REALTORS
- Phone Number
- Contact
-
Source
 First Multiple Listing Service, Inc.
First Multiple Listing Service, Inc.
- Dishwasher
- Disposal
- Microwave
- Range
- Refrigerator
Nestled between Atlanta and Athens, Dacula is a pristine suburb with a distinct small-town vibe. Families flock to Dacula for its top-rated public schools and its convenience to parks, retail centers, and the I-85. Dacula offers residents a quiet, friendly place to come home to with access to an array of natural and metropolitan amenities.
Dacula sits at the center of Georgia’s Innovation Crescent, which contains the University of Georgia in Athens at one end and Emory University, the Centers for Disease Control and Prevention, and the Georgia Institute for Technology in Atlanta at the other end of the crescent. Beautiful parks abound near Dacula, providing plentiful opportunities for hiking, biking, fishing, swimming, and more. Shopping destinations like Sugarloaf Mills and the Mall of Georgia are just minutes away from Dacula. The many diverse amenities of Atlanta and Athens are only 45 minutes’ driving distance away as well.
Learn more about living in Dacula| Colleges & Universities | Distance | ||
|---|---|---|---|
| Colleges & Universities | Distance | ||
| Drive: | 26 min | 12.8 mi | |
| Drive: | 29 min | 14.7 mi | |
| Drive: | 51 min | 26.7 mi | |
| Drive: | 58 min | 32.2 mi |
 The GreatSchools Rating helps parents compare schools within a state based on a variety of school quality indicators and provides a helpful picture of how effectively each school serves all of its students. Ratings are on a scale of 1 (below average) to 10 (above average) and can include test scores, college readiness, academic progress, advanced courses, equity, discipline and attendance data. We also advise parents to visit schools, consider other information on school performance and programs, and consider family needs as part of the school selection process.
The GreatSchools Rating helps parents compare schools within a state based on a variety of school quality indicators and provides a helpful picture of how effectively each school serves all of its students. Ratings are on a scale of 1 (below average) to 10 (above average) and can include test scores, college readiness, academic progress, advanced courses, equity, discipline and attendance data. We also advise parents to visit schools, consider other information on school performance and programs, and consider family needs as part of the school selection process.
View GreatSchools Rating Methodology
Data provided by GreatSchools.org © 2025. All rights reserved.
You May Also Like
Similar Rentals Nearby
What Are Walk Score®, Transit Score®, and Bike Score® Ratings?
Walk Score® measures the walkability of any address. Transit Score® measures access to public transit. Bike Score® measures the bikeability of any address.
What is a Sound Score Rating?
A Sound Score Rating aggregates noise caused by vehicle traffic, airplane traffic and local sources
