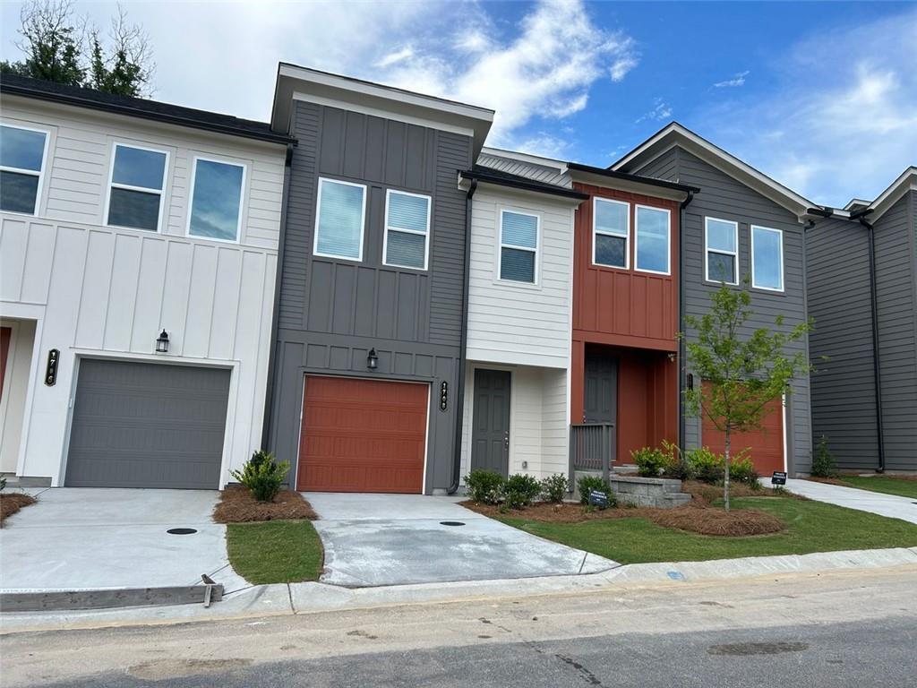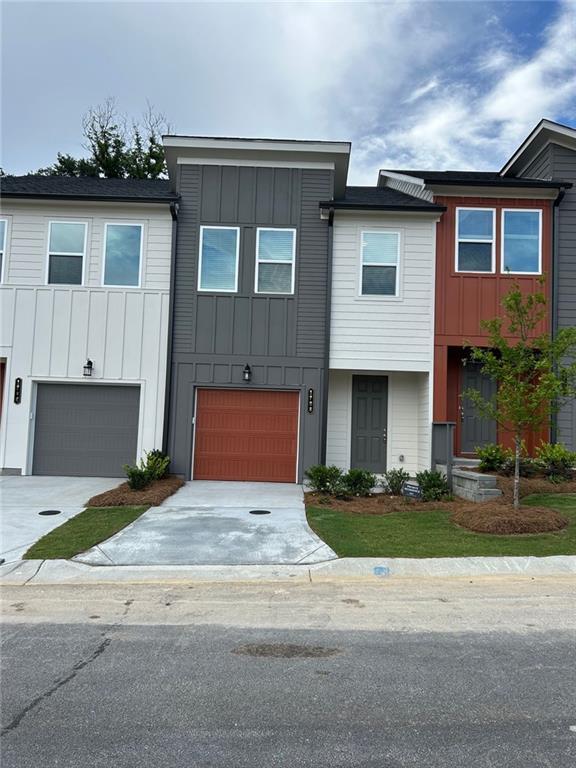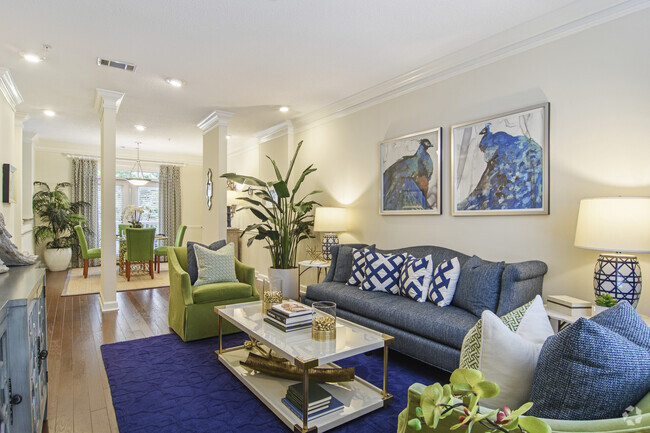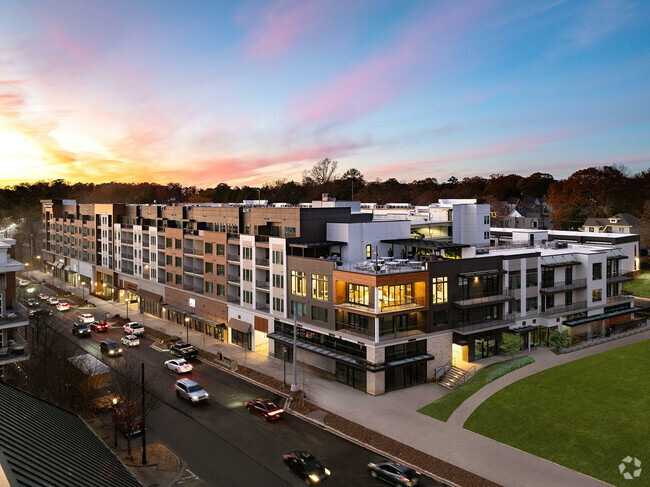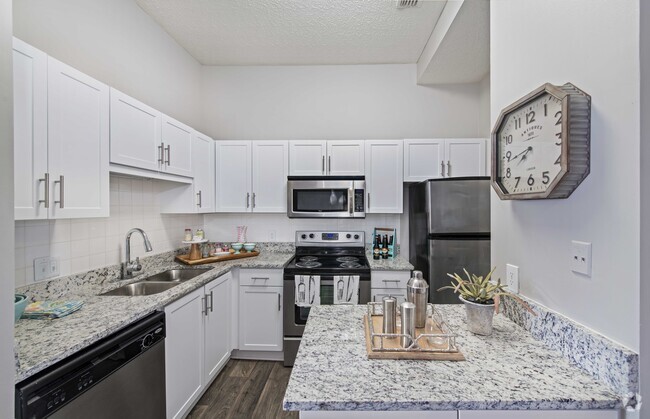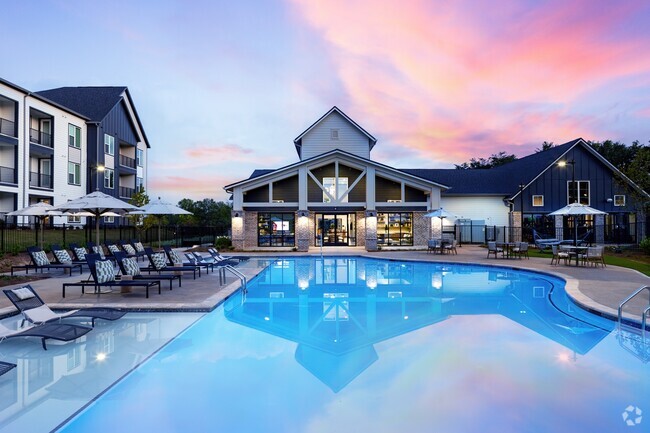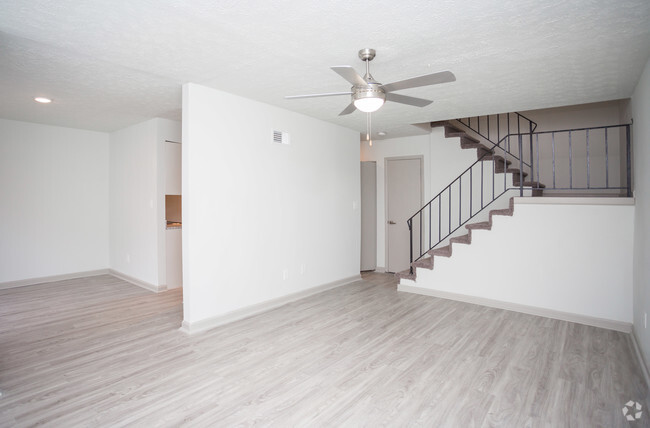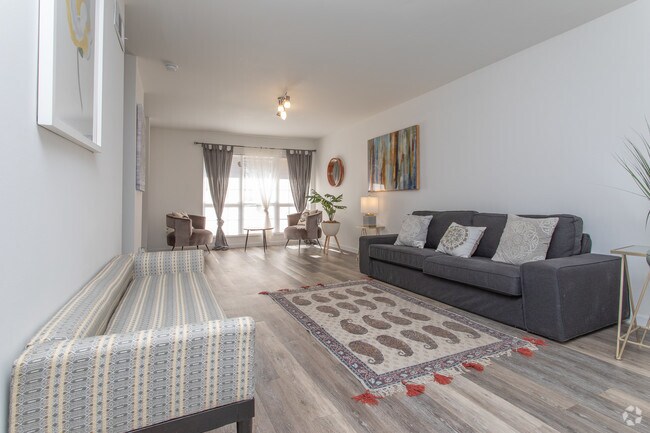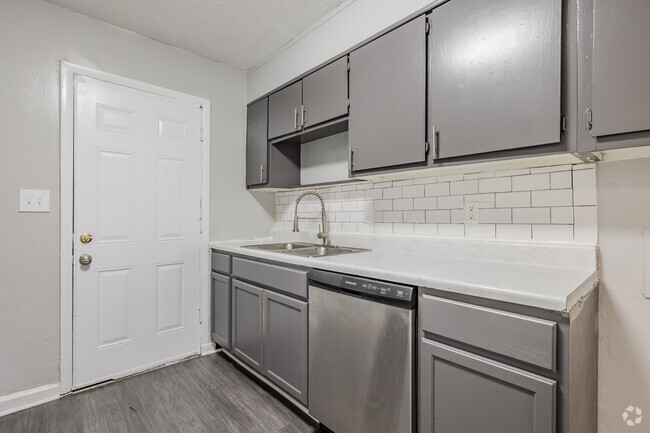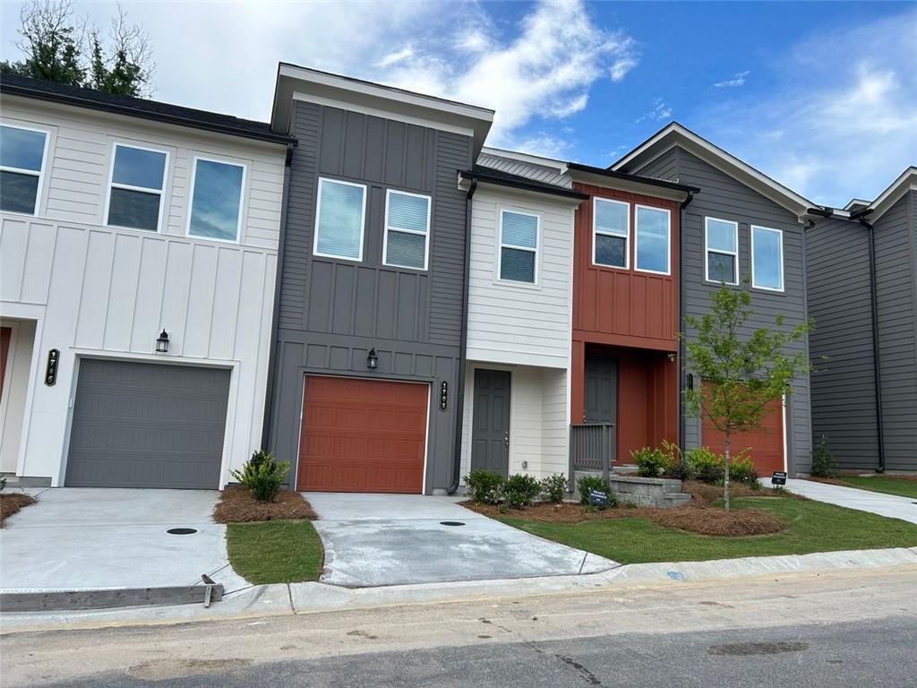1708 Gunnin Trce NW
Atlanta, GA 30318
-
Bedrooms
3
-
Bathrooms
2.5
-
Square Feet
1,362 sq ft
-
Available
Available Now
Highlights
- Open-Concept Dining Room
- Gated Community
- View of Trees or Woods
- Contemporary Architecture
- Property is near public transit
- Oversized primary bedroom

About This Home
Premium West Midtown LOCATION,directly across street from fabulous Westside Reserve Park! This brand-new townhouse,located in Park Vue,a gated community is the Humming Bird floor plan built by Ashton Woods. The Hummingbird floor plan features an incredible living room open to the kitchen. This plan feels more like a single-family home due to its 2-levels,with and open feel. This gorgeous floor plan offers a chef's inspired kitchen with plenty cabinet space and white quartz counter top with a large breakfast island overlooking the family room,perfect for entertaining at the heart of the space. 9-foot ceilings on both levels. Luxury Vinyl Plank (LVP) flooring all through the house. All stainless-steel appliances,brand new GE washer and dryer and powder room on the main level. One car garage has a pre-wired EV charging compatibility. The upper-level features large owner’s bedroom with walk-in closet and with dual vanities and walk-in shower with frameless glass door,two more bedrooms,shared bathroom and laundry room. Enjoy the amenities of Park Vue with a pool,cabana. Park Vue Community is located directly across from Westside Reserved Park for relaxing days in the greenspace,walking and biking trials and covered picnic spaces that is great for people who love the outdoors and want a place to have fun with their pets.
1708 Gunnin Trce NW is a townhome located in Fulton County and the 30318 ZIP Code. This area is served by the Atlanta Public Schools attendance zone.
Home Details
Home Type
Year Built
Attic
Bedrooms and Bathrooms
Flooring
Home Design
Home Security
Interior Spaces
Kitchen
Laundry
Listing and Financial Details
Location
Lot Details
Outdoor Features
Parking
Schools
Utilities
Views
Community Details
Amenities
Overview
Pet Policy
Recreation
Security
Fees and Policies
The fees below are based on community-supplied data and may exclude additional fees and utilities.
- Dogs Allowed
-
Fees not specified
- Cats Allowed
-
Fees not specified
Contact
- Listed by Ali Ghazi | Real Broker,LLC.
- Phone Number
- Contact
-
Source
 First Multiple Listing Service, Inc.
First Multiple Listing Service, Inc.
- Dishwasher
- Disposal
- Microwave
- Oven
- Range
- Refrigerator
With easy access to Highway 78 and Interstate 285, commuting to and from Atlanta’s Westside Park is a breeze. Locals appreciate the proximity this industrial neighborhood offers to Downtown, located just five miles away. Westside Park is a part of West Midtown, and is also near popular metropolitan neighborhoods like Midtown, Old Fourth Ward, and Atlantic Station.
Though Westside Park is a blend of wooded residential streets and industrial lands, including Westside Reservoir Park, this neighborhood is surrounded by all things urban Atlanta. The shopping at Atlantic Station, the restaurants in West Midtown, the tourist attractions in Downtown, and the prestigious Universities like Georgia Tech are all within reach of Westside Park. A variety of apartments, houses, condos, and townhomes, ranging from affordable to upscale, await you in this West Midtown neighborhood.
Learn more about living in Westside Park| Colleges & Universities | Distance | ||
|---|---|---|---|
| Colleges & Universities | Distance | ||
| Drive: | 10 min | 3.4 mi | |
| Drive: | 10 min | 4.2 mi | |
| Drive: | 10 min | 4.2 mi | |
| Drive: | 13 min | 4.9 mi |
 The GreatSchools Rating helps parents compare schools within a state based on a variety of school quality indicators and provides a helpful picture of how effectively each school serves all of its students. Ratings are on a scale of 1 (below average) to 10 (above average) and can include test scores, college readiness, academic progress, advanced courses, equity, discipline and attendance data. We also advise parents to visit schools, consider other information on school performance and programs, and consider family needs as part of the school selection process.
The GreatSchools Rating helps parents compare schools within a state based on a variety of school quality indicators and provides a helpful picture of how effectively each school serves all of its students. Ratings are on a scale of 1 (below average) to 10 (above average) and can include test scores, college readiness, academic progress, advanced courses, equity, discipline and attendance data. We also advise parents to visit schools, consider other information on school performance and programs, and consider family needs as part of the school selection process.
View GreatSchools Rating Methodology
Data provided by GreatSchools.org © 2025. All rights reserved.
Transportation options available in Atlanta include Bankhead, located 2.3 miles from 1708 Gunnin Trce NW. 1708 Gunnin Trce NW is near Hartsfield - Jackson Atlanta International, located 14.6 miles or 26 minutes away.
| Transit / Subway | Distance | ||
|---|---|---|---|
| Transit / Subway | Distance | ||
|
|
Drive: | 6 min | 2.3 mi |
|
|
Drive: | 8 min | 3.5 mi |
|
|
Drive: | 10 min | 4.1 mi |
|
|
Drive: | 10 min | 4.2 mi |
|
|
Drive: | 12 min | 4.7 mi |
| Commuter Rail | Distance | ||
|---|---|---|---|
| Commuter Rail | Distance | ||
|
|
Drive: | 12 min | 4.4 mi |
| Airports | Distance | ||
|---|---|---|---|
| Airports | Distance | ||
|
Hartsfield - Jackson Atlanta International
|
Drive: | 26 min | 14.6 mi |
Time and distance from 1708 Gunnin Trce NW.
| Shopping Centers | Distance | ||
|---|---|---|---|
| Shopping Centers | Distance | ||
| Drive: | 4 min | 1.5 mi | |
| Drive: | 7 min | 2.7 mi | |
| Drive: | 8 min | 2.9 mi |
| Parks and Recreation | Distance | ||
|---|---|---|---|
| Parks and Recreation | Distance | ||
|
Georgia Aquarium
|
Drive: | 10 min | 3.9 mi |
|
Georgia Conservancy
|
Drive: | 11 min | 4.6 mi |
|
Imagine It! The Children's Museum of Atlanta
|
Drive: | 11 min | 4.9 mi |
|
Park Pride
|
Drive: | 12 min | 5.4 mi |
|
Piedmont Park
|
Drive: | 11 min | 5.4 mi |
| Hospitals | Distance | ||
|---|---|---|---|
| Hospitals | Distance | ||
| Drive: | 9 min | 4.4 mi | |
| Drive: | 13 min | 5.6 mi | |
| Drive: | 13 min | 5.8 mi |
| Military Bases | Distance | ||
|---|---|---|---|
| Military Bases | Distance | ||
| Drive: | 16 min | 7.5 mi | |
| Drive: | 27 min | 12.7 mi |
You May Also Like
Similar Rentals Nearby
What Are Walk Score®, Transit Score®, and Bike Score® Ratings?
Walk Score® measures the walkability of any address. Transit Score® measures access to public transit. Bike Score® measures the bikeability of any address.
What is a Sound Score Rating?
A Sound Score Rating aggregates noise caused by vehicle traffic, airplane traffic and local sources
