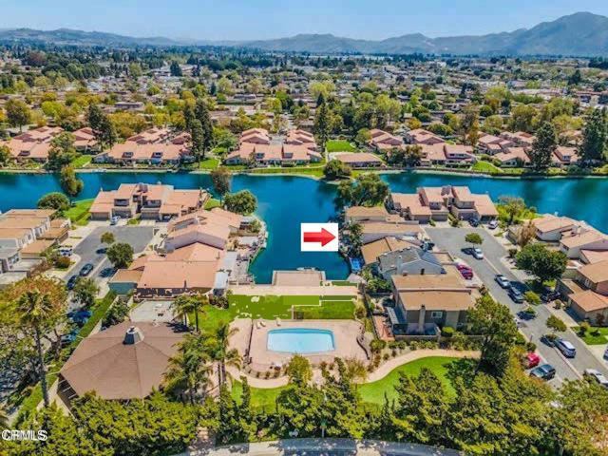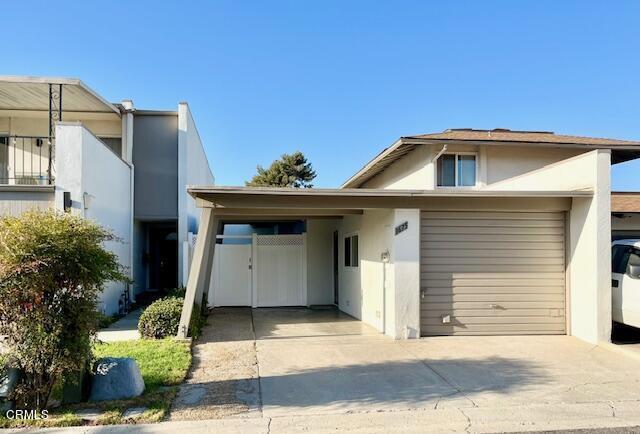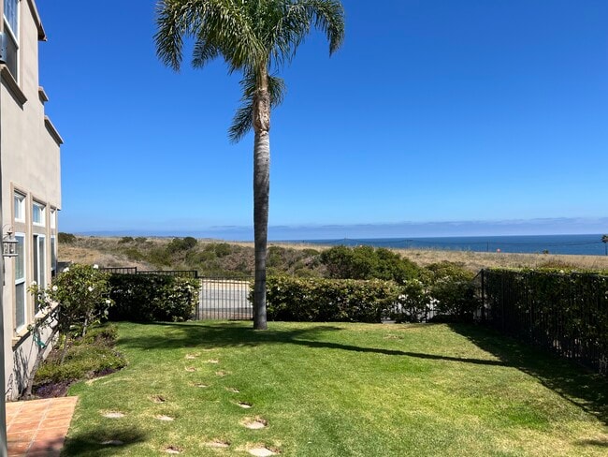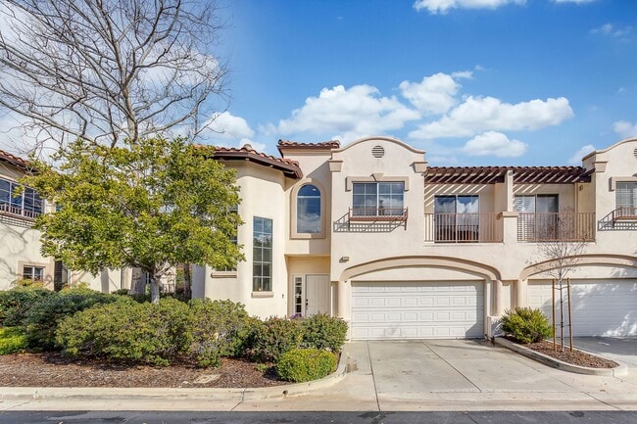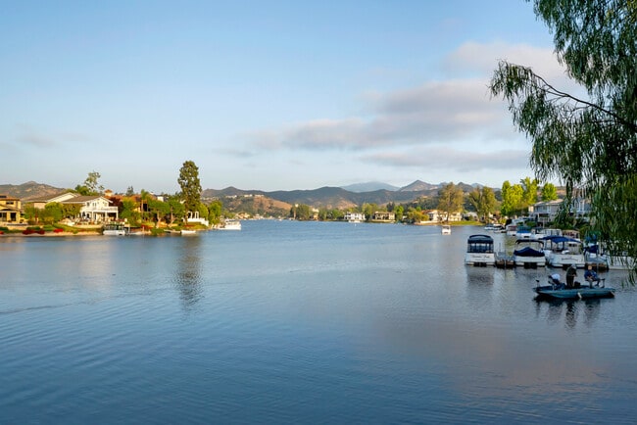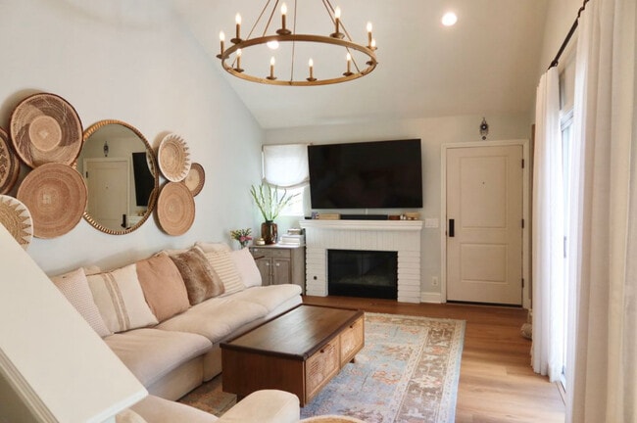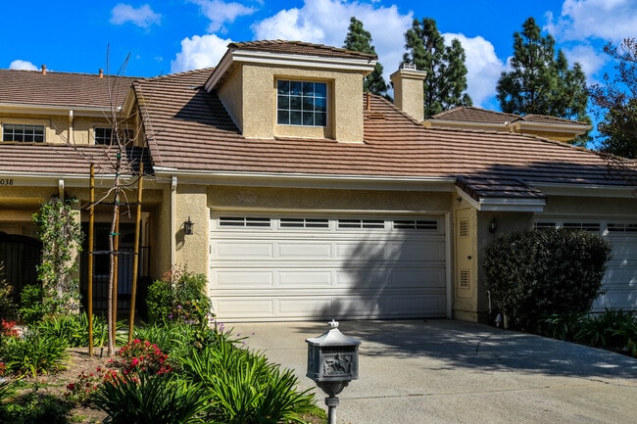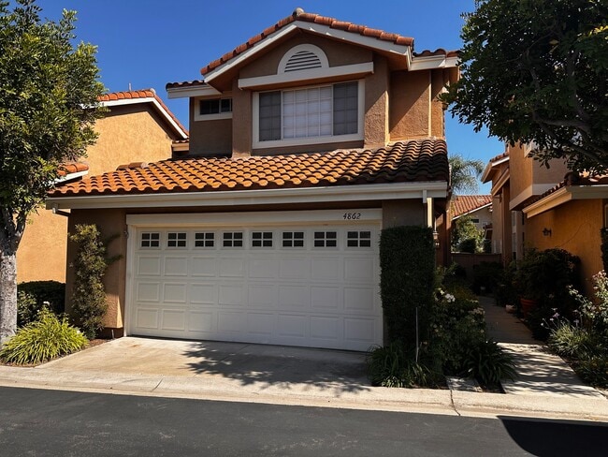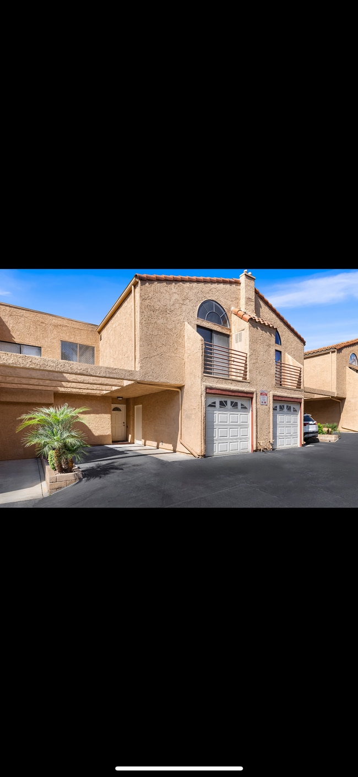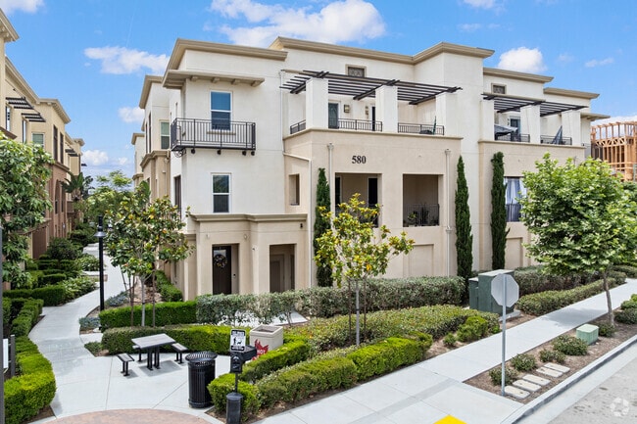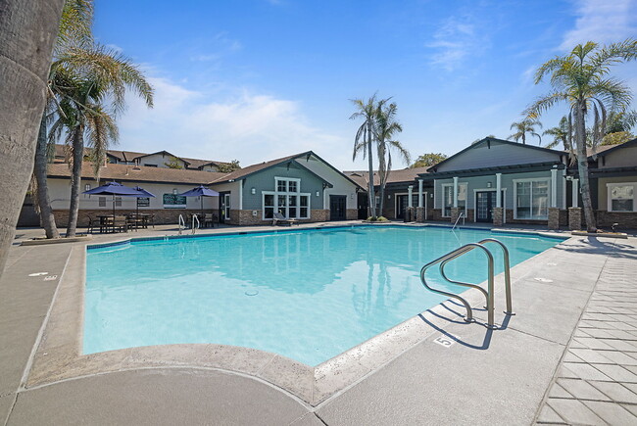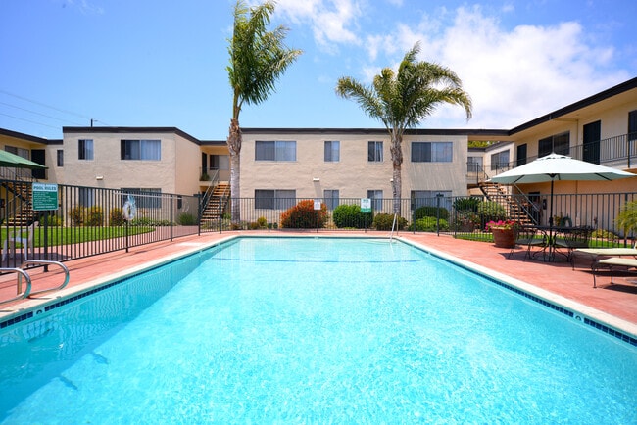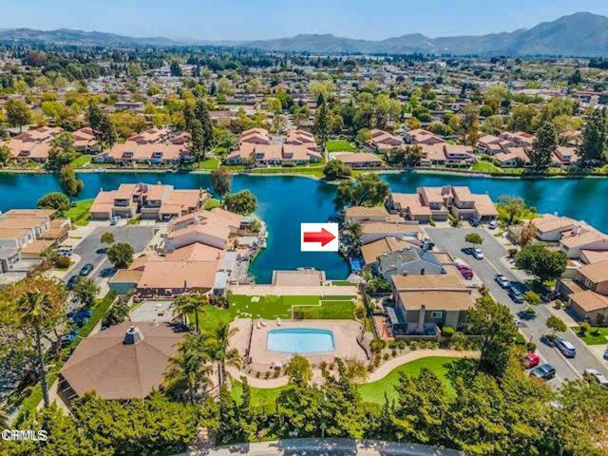1675 Edgewater Ln
Camarillo, CA 93010
-
Bedrooms
2
-
Bathrooms
1
-
Square Feet
812 sq ft
-
Available
Available Now
Highlights
- Private Dock Site
- Access To Lake
- In Ground Pool
- In Ground Spa
- Panoramic View
- Lake View

About This Home
Charming Lakeside Village Rental - 1 Bed + Bonus RoomThis single-story townhome in the highly desirable Lakeside Village community of Camarillo offers a rare rental opportunity. Featuring 1 bedroom, 1 bathroom, a 1-car garage, 1-carport, and a spacious enclosed bonus room (perfect as a second bedroom or office), the home is tucked away on a quiet cul-de-sac with serene lake views.Enjoy outdoor living with a private front patio plus a back deck and dock overlooking the lake--ideal for morning coffee or sunset relaxation. Inside, vaulted ceilings and a cozy fireplace create a bright and inviting open floor plan. The attached garage has direct access, and the additional driveway provides convenient extra parking.Residents of Lakeside Village enjoy a peaceful community with pool, spa, and tennis courts, while being just minutes from the 101 freeway, Camarillo Outlets, Trader Joe's, dining, and more. Easy access to Ventura, Oxnard beaches, Santa Barbara, and the San Fernando Valley, plus the Amtrak station just a mile away, make this the perfect home base. MLS# V1-33141
1675 Edgewater Ln is a townhome located in Ventura County and the 93010 ZIP Code.
Home Details
Home Type
Year Built
Bedrooms and Bathrooms
Home Design
Interior Spaces
Kitchen
Laundry
Listing and Financial Details
Location
Lot Details
Outdoor Features
Parking
Pool
Utilities
Views
Community Details
Amenities
Overview
Pet Policy
Recreation
Fees and Policies
The fees below are based on community-supplied data and may exclude additional fees and utilities.
- One-Time Basics
- Due at Move-In
- Security Deposit - Refundable$285,000
- Due at Move-In
- Garage - Attached
- Street Parking
- Garage Lot
Property Fee Disclaimer: Based on community-supplied data and independent market research. Subject to change without notice. May exclude fees for mandatory or optional services and usage-based utilities.
Details
Lease Options
-
12 Months
Contact
- Listed by Rebecca Hill | RE/MAX Gold Coast REALTORS
- Phone Number
-
Source
 California Regional Multiple Listing Service
California Regional Multiple Listing Service
- Washer/Dryer Hookup
- Heating
- Fireplace
- Oven
- Range
- Refrigerator
- Breakfast Nook
- Vinyl Flooring
- Fenced Lot
- Picnic Area
- Patio
- Dock
- Spa
- Pool
- Tennis Court
Nestled in the pleasant valley between the Santa Monica Mountains and Oxnard Plain, Camarillo is California’s hidden gem. The city boasts an enviable Mediterranean climate and provides easy access to numerous recreational opportunities through its 19 parks, including the popular Mission Oaks Park and Camarillo Grove Park.
California State University Channel Islands, housed in the historic former Camarillo State Hospital building with its distinctive Mission Revival-style architecture, adds an academic presence to the community. The city's convenient location along the Ventura Freeway, about an hour from Los Angeles, makes it attractive to commuters while maintaining its own distinct character with attractions like the Camarillo Premium Outlets and the historic Camarillo Ranch House, which preserves the city's ranching heritage established by its namesake Camarillo brothers.
Learn more about living in Camarillo| Colleges & Universities | Distance | ||
|---|---|---|---|
| Colleges & Universities | Distance | ||
| Drive: | 12 min | 5.9 mi | |
| Drive: | 15 min | 8.7 mi | |
| Drive: | 19 min | 13.2 mi | |
| Drive: | 21 min | 14.3 mi |
You May Also Like
Similar Rentals Nearby
-
-
-
$5,000Townhome for Rent2 Beds | 2.5 Baths | 1,936 sq ft
-
$4,780Townhome for Rent3 Beds | 2.5 Baths | 1,332 sq ft
-
$5,150Townhome for Rent3 Beds | 2.5 Baths | 2,057 sq ft
-
-
$4,000Room for Rent3 Beds | 2.5 Baths | 1,167 sq ft
-
-
-
What Are Walk Score®, Transit Score®, and Bike Score® Ratings?
Walk Score® measures the walkability of any address. Transit Score® measures access to public transit. Bike Score® measures the bikeability of any address.
What is a Sound Score Rating?
A Sound Score Rating aggregates noise caused by vehicle traffic, airplane traffic and local sources
