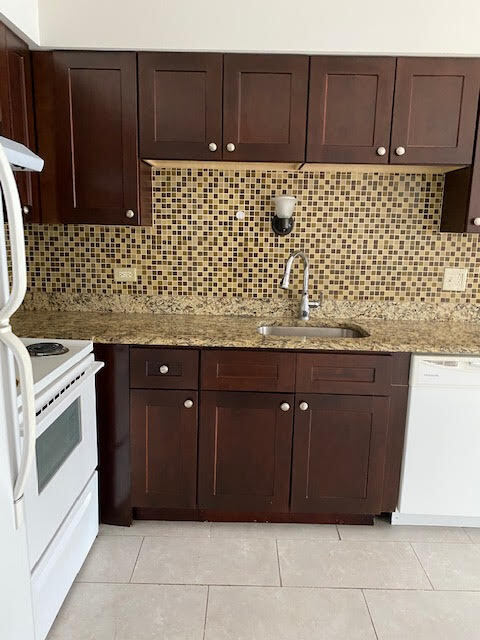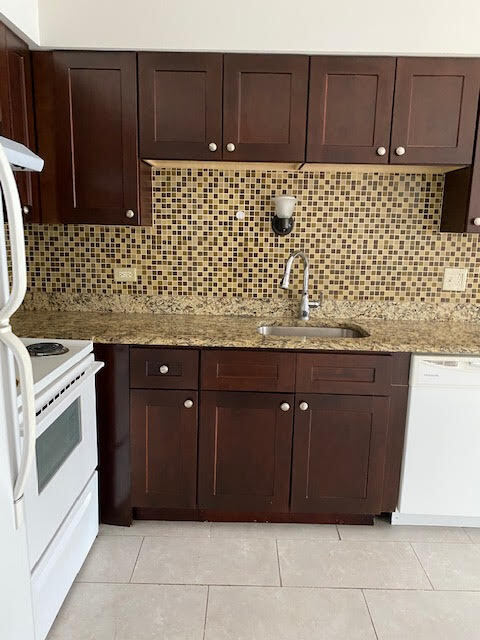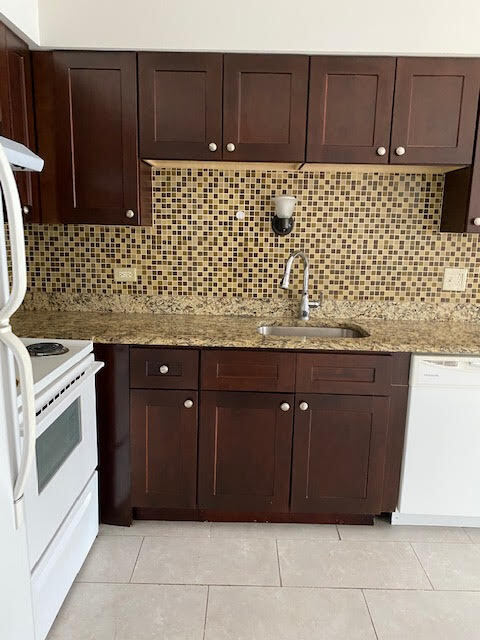1653 Oakwood Ave Unit THREE BEDS
Des Plaines, IL 60016
-
Bedrooms
3
-
Bathrooms
1.5
-
Square Feet
1,500 sq ft
-
Available
Available Oct 15
Highlights
- Balcony
- Hardwood Floors

About This Home
NEWLY UPDATED THREE BEDROOMS IN DES PLAINES. REMODELING STAGE IN PROCESS: WILL BE READY AND AVAILABLE OCTOBER 15TH. Pictures are similar unit in the same building that was remodeled already. LOCATION: 1600 BLOCK OF OAKWOOD AVENUE. OAKWOOD AVENUE AND SOUTH RIVER ROAD IN DES PLAINES. 1ST FLOOR, MAIN LEVEL.. PLEASE NOTE: MANAGEMENT REQUIRES STRONG CREDIT SCORES ON ALL ADULT APPLICANTS WITH A TOTAL MONTHLY GROSS INCOME OF AT LEAST $6,500 PER MONTH. REMODELING STAGE THIS MONTH AND IT WILL BE READY DECEMBER 10TH. I CAN SCHEDULE A VIEWING DURING THE REMODELING STAGE. Spacious 3BR/1.5BA apartment in the heart of Des Plaines featuring living/dining room with a nice large balcony. Spacious kitchen features granite countertops and appliances. Spacious bedrooms with lots of closet space hardwood floors throughout the unit updated bathroom. Convenient laundry room, coin operated, in the main level of the apartment building. Heat, Water, Trash, & Two Assigned Uncovered Parking included with rental price. Stove is an electric stove. One cat is allowed with a $30 per month pet fee. Sorry, NO dogs are allowed. $2,600 per month. No security deposit, but a non-refundable move in fee of $500 is required. PLEASE NOTE: MANAGEMENT REQUIRES STRONG CREDIT SCORES ON ALL ADULT APPLICANTS WITH A TOTAL MONTHLY GROSS INCOME OF AT LEAST $6,500 PER MONTH. LASE TERM: ONE YEAR LEASE TERM, NO SHORT TERM LEASE.
NEWLY UPDATED THREE BEDROOMS IN DES PLAINES. REMODELING STAGE IN PROCESS: WILL BE READY AND AVAILABLE OCTOBER 15TH. Pictures are similar unit in the same building that was remodeled already. LOCATION: 1600 BLOCK OF OAKWOOD AVENUE. OAKWOOD AVENUE AND SOUTH RIVER ROAD IN DES PLAINES. 1ST FLOOR, MAIN LEVEL.. PLEASE NOTE: MANAGEMENT REQUIRES STRONG CREDIT SCORES ON ALL ADULT APPLICANTS WITH A TOTAL MONTHLY GROSS INCOME OF AT LEAST $6,500 PER MONTH. REMODELING STAGE THIS MONTH AND IT WILL BE READY DECEMBER 10TH. I CAN SCHEDULE A VIEWING DURING THE REMODELING STAGE. Spacious 3BR/1.5BA apartment in the heart of Des Plaines featuring living/dining room with a nice large balcony. Spacious kitchen features granite countertops and appliances. Spacious bedrooms with lots of closet space hardwood floors throughout the unit updated bathroom. Convenient laundry room, coin operated, in the main level of the apartment building. Heat, Water, Trash, & Two Assigned Uncovered Parking included with rental price. Stove is an electric stove. One cat is allowed with a $30 per month pet fee. Sorry, NO dogs are allowed. $2,600 per month. No security deposit, but a non-refundable move in fee of $500 is required. PLEASE NOTE: MANAGEMENT REQUIRES STRONG CREDIT SCORES ON ALL ADULT APPLICANTS WITH A TOTAL MONTHLY GROSS INCOME OF AT LEAST $6,500 PER MONTH. LASE TERM: ONE YEAR LEASE TERM, NO SHORT TERM LEASE.
1653 Oakwood Ave is a condo located in Cook County and the 60016 ZIP Code. This area is served by the Community Consolidated School District 62 attendance zone.
Condo Features
Air Conditioning
Dishwasher
Hardwood Floors
Granite Countertops
- Air Conditioning
- Dishwasher
- Granite Countertops
- Kitchen
- Hardwood Floors
- Dining Room
- Laundry Facilities
- Walk-Up
- Balcony
Fees and Policies
The fees below are based on community-supplied data and may exclude additional fees and utilities.
- One-Time Move-In Fees
-
Broker Fee$0
- Cats Allowed
-
Fees not specified
-
Weight limit--
-
Pet Limit--
- Parking
-
Surface Lot--
Details
Utilities Included
-
Water
-
Heat
-
Trash Removal
Contact
- Phone Number
- Contact
The Des Plaines/Arlington Hts. Corridor, situated just 25.5 miles from downtown Chicago, offers an ideal haven for renters seeking a peaceful suburban experience. Nestled to the northwest of the city, it provides a convenient balance between city access and a tranquil hometown environment.
This picturesque neighborhood is embellished with a profusion of flowers, plants, and trees, enhancing its overall charm. Boasting top-notch schools that attract families and a plethora of local businesses offering employment opportunities beyond the bustling city center, this area is a magnet for both renters and visitors.
Learn more about living in Des Plaines/Arlington Hts Corridor| Colleges & Universities | Distance | ||
|---|---|---|---|
| Colleges & Universities | Distance | ||
| Drive: | 6 min | 2.4 mi | |
| Drive: | 16 min | 7.8 mi | |
| Drive: | 17 min | 9.4 mi | |
| Drive: | 17 min | 9.6 mi |
 The GreatSchools Rating helps parents compare schools within a state based on a variety of school quality indicators and provides a helpful picture of how effectively each school serves all of its students. Ratings are on a scale of 1 (below average) to 10 (above average) and can include test scores, college readiness, academic progress, advanced courses, equity, discipline and attendance data. We also advise parents to visit schools, consider other information on school performance and programs, and consider family needs as part of the school selection process.
The GreatSchools Rating helps parents compare schools within a state based on a variety of school quality indicators and provides a helpful picture of how effectively each school serves all of its students. Ratings are on a scale of 1 (below average) to 10 (above average) and can include test scores, college readiness, academic progress, advanced courses, equity, discipline and attendance data. We also advise parents to visit schools, consider other information on school performance and programs, and consider family needs as part of the school selection process.
View GreatSchools Rating Methodology
Data provided by GreatSchools.org © 2025. All rights reserved.
Transportation options available in Des Plaines include Rosemont Station, located 4.3 miles from 1653 Oakwood Ave Unit THREE BEDS. 1653 Oakwood Ave Unit THREE BEDS is near Chicago O'Hare International, located 5.9 miles or 11 minutes away, and Chicago Midway International, located 21.8 miles or 40 minutes away.
| Transit / Subway | Distance | ||
|---|---|---|---|
| Transit / Subway | Distance | ||
|
|
Drive: | 8 min | 4.3 mi |
|
|
Drive: | 8 min | 5.0 mi |
|
|
Drive: | 13 min | 6.4 mi |
|
|
Drive: | 11 min | 6.6 mi |
|
|
Drive: | 16 min | 8.0 mi |
| Commuter Rail | Distance | ||
|---|---|---|---|
| Commuter Rail | Distance | ||
|
|
Walk: | 10 min | 0.5 mi |
|
|
Drive: | 4 min | 2.0 mi |
|
|
Drive: | 7 min | 2.8 mi |
|
|
Drive: | 7 min | 3.7 mi |
|
|
Drive: | 9 min | 4.1 mi |
| Airports | Distance | ||
|---|---|---|---|
| Airports | Distance | ||
|
Chicago O'Hare International
|
Drive: | 11 min | 5.9 mi |
|
Chicago Midway International
|
Drive: | 40 min | 21.8 mi |
Time and distance from 1653 Oakwood Ave Unit THREE BEDS.
| Shopping Centers | Distance | ||
|---|---|---|---|
| Shopping Centers | Distance | ||
| Walk: | 10 min | 0.5 mi | |
| Walk: | 13 min | 0.7 mi | |
| Drive: | 3 min | 1.2 mi |
| Parks and Recreation | Distance | ||
|---|---|---|---|
| Parks and Recreation | Distance | ||
|
Big Bend Lake
|
Drive: | 5 min | 2.2 mi |
|
Wildwood Nature Center
|
Drive: | 5 min | 2.3 mi |
|
Chippewa Woods / Axehead Lake
|
Drive: | 5 min | 2.3 mi |
|
Dam No. 4 Woods-East
|
Drive: | 8 min | 3.5 mi |
|
Community Park West
|
Drive: | 10 min | 4.8 mi |
| Hospitals | Distance | ||
|---|---|---|---|
| Hospitals | Distance | ||
| Walk: | 20 min | 1.1 mi | |
| Drive: | 5 min | 2.2 mi | |
| Drive: | 11 min | 5.7 mi |
| Military Bases | Distance | ||
|---|---|---|---|
| Military Bases | Distance | ||
| Drive: | 13 min | 6.9 mi |
- Air Conditioning
- Dishwasher
- Granite Countertops
- Kitchen
- Hardwood Floors
- Dining Room
- Laundry Facilities
- Walk-Up
- Balcony
1653 Oakwood Ave Unit THREE BEDS Photos
What Are Walk Score®, Transit Score®, and Bike Score® Ratings?
Walk Score® measures the walkability of any address. Transit Score® measures access to public transit. Bike Score® measures the bikeability of any address.
What is a Sound Score Rating?
A Sound Score Rating aggregates noise caused by vehicle traffic, airplane traffic and local sources









