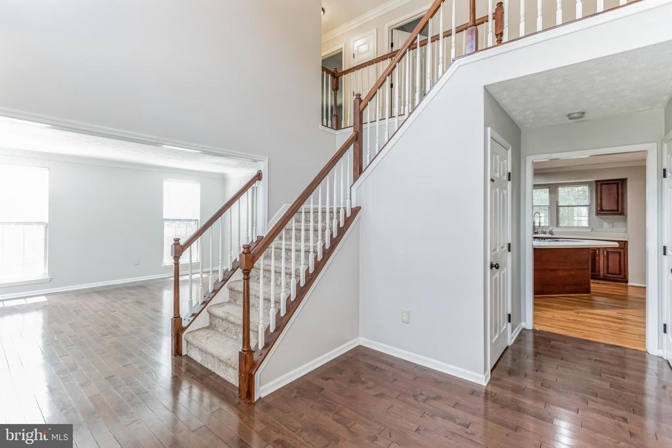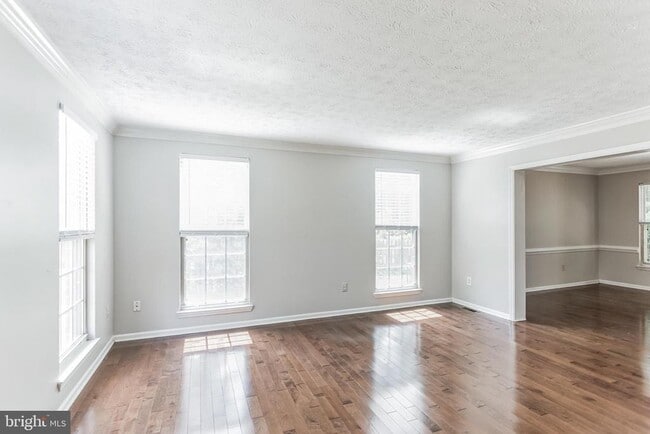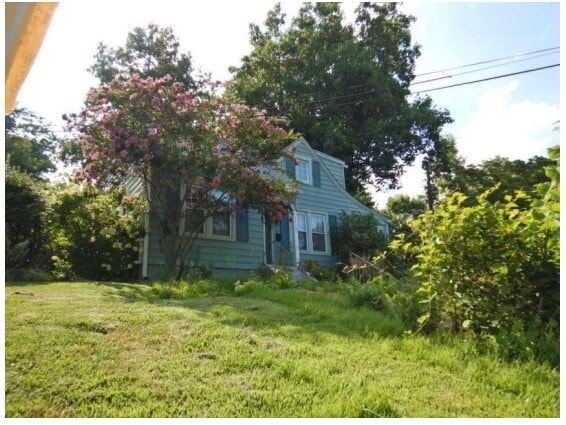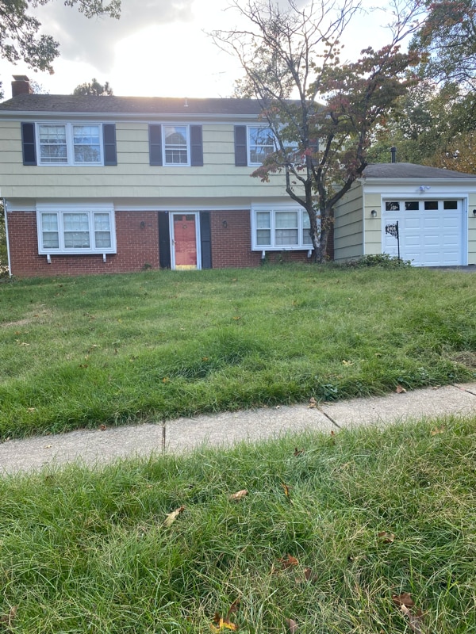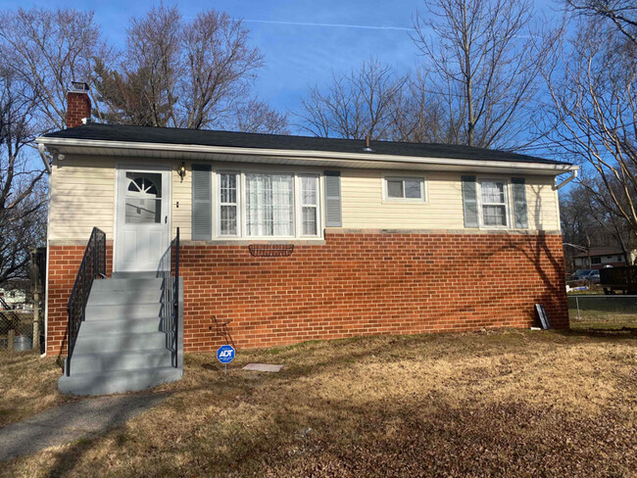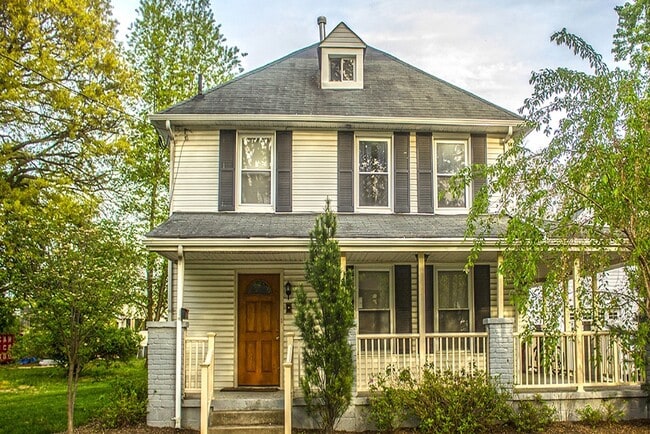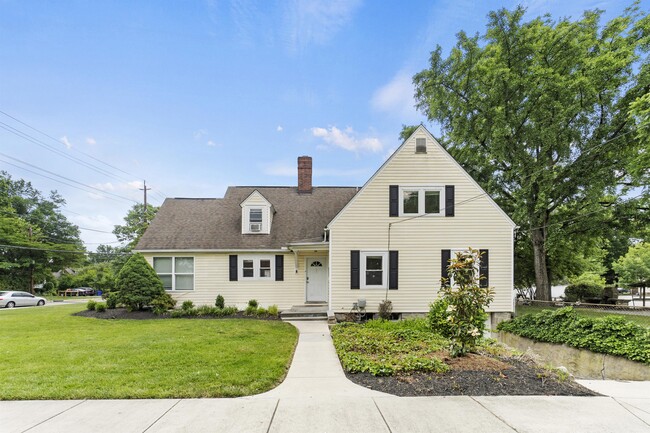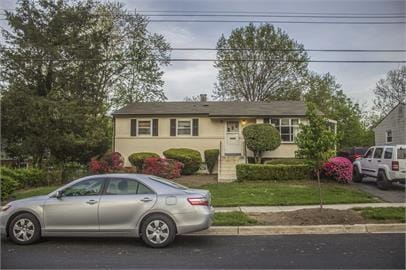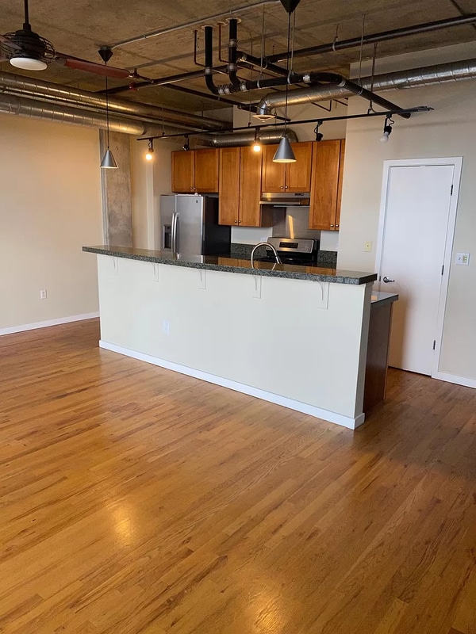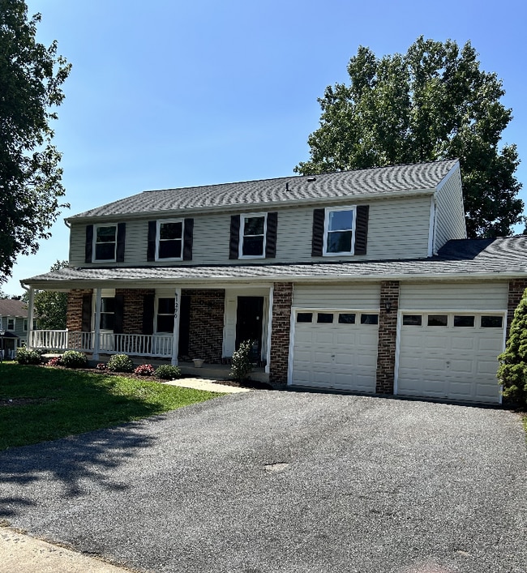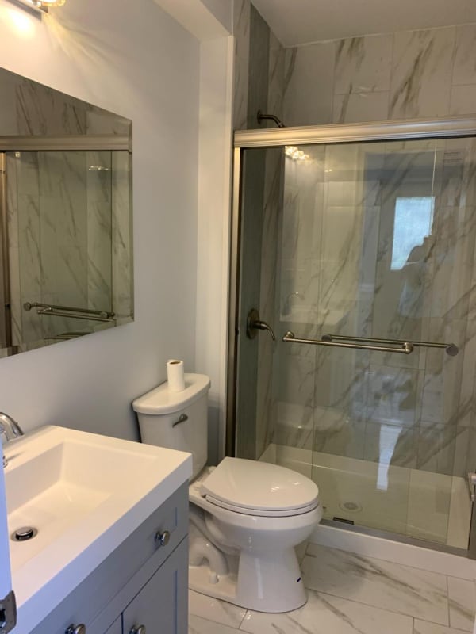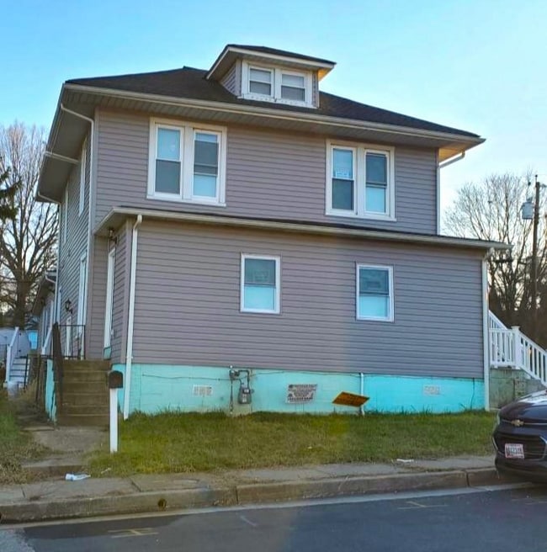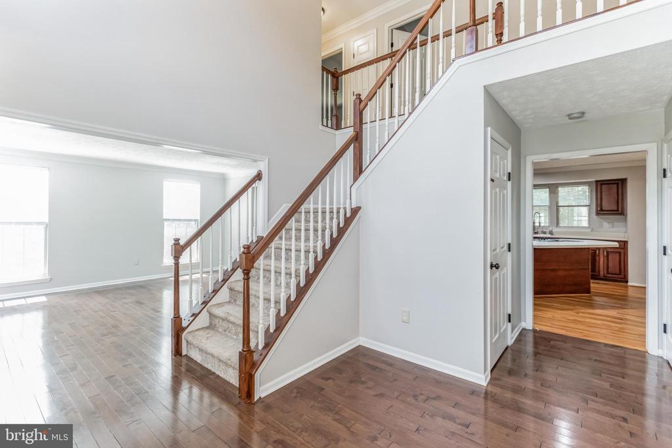1650 Wickham Way
Crofton, MD 21114
-
Bedrooms
5
-
Bathrooms
3.5
-
Square Feet
3,966 sq ft
-
Available
Available Oct 17
Highlights
- Eat-In Gourmet Kitchen
- Colonial Architecture
- Vaulted Ceiling
- Traditional Floor Plan
- Backs to Trees or Woods
- Wood Flooring

About This Home
**PLEASE NOTE: the primary owners bathroom & kitchen are being renovated. Shooting for Nov 1st occupancy or possibly the following weekend** HOME SWEET HOME! Welcome home to this spacious and gorgeous, 5BR, 3.5 BA colonial located in desirable Crofton Woods community. Huge, open 2 story foyer. Formal living and dining rooms w/ beautiful hardwood flooring. Spacious eat-in gourmet kitchen w/ large island. Family room w/ gas fireplace off kitchen. Fenced backyard w/ brick patio backs to trees for plenty of privacy. Huge primary suite with vaulted ceilings, hardwood floors, decorative fireplace, walk-in closet and private super bath. Finished walkout basement w/ large rec area, 5th bedroom/office, full bathroom, and plenty of storage. Main level laundry room. 2 car garage plus 3 car parking pad! Close to shopping, dining, and all major hwys. Blue Ribbon Crofton schools. **OWNERS PREFER NO PETS BUT WILL CONSIDER ON CASE BY CASE BASIS**MUST HAVE EXCELLENT RENTAL HISTORY AND CREDIT (OVER 700)**AGENT OWNER** Master bedroom fireplace is not to be used*
1650 Wickham Way is a house located in Anne Arundel County and the 21114 ZIP Code.
Home Details
Home Type
Year Built
Bedrooms and Bathrooms
Finished Basement
Flooring
Home Design
Interior Spaces
Kitchen
Laundry
Listing and Financial Details
Lot Details
Outdoor Features
Parking
Utilities
Community Details
Overview
Pet Policy
Contact
- Listed by Katerina Erhard | 4th Colony Realty
- Phone Number
- Contact
-
Source
 Bright MLS, Inc.
Bright MLS, Inc.
- Fireplace
- Dishwasher
- Basement
Residents of all ages are content in Crofton, Maryland with its suburban charm, convenient location, wonderful amenities, and high media rankings for the city’s livability. This family-friendly suburbia is located just 14 miles west of Annapolis, Maryland’s capital city. If this isn’t alluring enough, Crofton also boasts proximity to Washington, Downtown Baltimore, and the Baltimore-Washington International Thurgood Marshall Airport!
On the outskirts of town, you’ll discover the expansive Waugh Chapel Towne Centre with restaurants, retailers, and supermarkets galore. Situated along Little Patuxent River, Crofton is filled with golf courses, community parks, businesses, and residential streets.
Crofton Park is a sprawling community spot to enjoy lush lawns, woodlands, and athletic fields, while Crofton Country Club is the ideal place to spend time with neighbors and friends.
Learn more about living in Crofton| Colleges & Universities | Distance | ||
|---|---|---|---|
| Colleges & Universities | Distance | ||
| Drive: | 14 min | 6.0 mi | |
| Drive: | 22 min | 14.0 mi | |
| Drive: | 22 min | 14.4 mi | |
| Drive: | 27 min | 15.6 mi |
Transportation options available in Crofton include New Carrollton, located 13.9 miles from 1650 Wickham Way. 1650 Wickham Way is near Baltimore/Washington International Thurgood Marshall, located 18.7 miles or 29 minutes away, and Ronald Reagan Washington Ntl, located 26.4 miles or 39 minutes away.
| Transit / Subway | Distance | ||
|---|---|---|---|
| Transit / Subway | Distance | ||
|
|
Drive: | 21 min | 13.9 mi |
| Commuter Rail | Distance | ||
|---|---|---|---|
| Commuter Rail | Distance | ||
|
Bowie State Marc Nb
|
Drive: | 14 min | 6.0 mi |
|
Bowie State Marc Sb
|
Drive: | 14 min | 7.4 mi |
|
|
Drive: | 16 min | 8.4 mi |
|
|
Drive: | 19 min | 10.2 mi |
|
|
Drive: | 21 min | 13.9 mi |
| Airports | Distance | ||
|---|---|---|---|
| Airports | Distance | ||
|
Baltimore/Washington International Thurgood Marshall
|
Drive: | 29 min | 18.7 mi |
|
Ronald Reagan Washington Ntl
|
Drive: | 39 min | 26.4 mi |
Time and distance from 1650 Wickham Way.
| Shopping Centers | Distance | ||
|---|---|---|---|
| Shopping Centers | Distance | ||
| Walk: | 10 min | 0.5 mi | |
| Walk: | 14 min | 0.8 mi | |
| Drive: | 3 min | 1.5 mi |
| Parks and Recreation | Distance | ||
|---|---|---|---|
| Parks and Recreation | Distance | ||
|
Howard Owens Science Center
|
Drive: | 18 min | 9.9 mi |
|
NASA Goddard Space Flight Center
|
Drive: | 21 min | 10.8 mi |
|
Queen Anne Natural Area
|
Drive: | 19 min | 10.8 mi |
|
Patuxent Research Refuge - South Tract
|
Drive: | 24 min | 13.0 mi |
|
Patuxent Research Refuge - North Tract
|
Drive: | 27 min | 14.0 mi |
| Hospitals | Distance | ||
|---|---|---|---|
| Hospitals | Distance | ||
| Drive: | 21 min | 11.4 mi | |
| Drive: | 19 min | 12.4 mi |
| Military Bases | Distance | ||
|---|---|---|---|
| Military Bases | Distance | ||
| Drive: | 23 min | 11.7 mi |
You May Also Like
Similar Rentals Nearby
What Are Walk Score®, Transit Score®, and Bike Score® Ratings?
Walk Score® measures the walkability of any address. Transit Score® measures access to public transit. Bike Score® measures the bikeability of any address.
What is a Sound Score Rating?
A Sound Score Rating aggregates noise caused by vehicle traffic, airplane traffic and local sources
