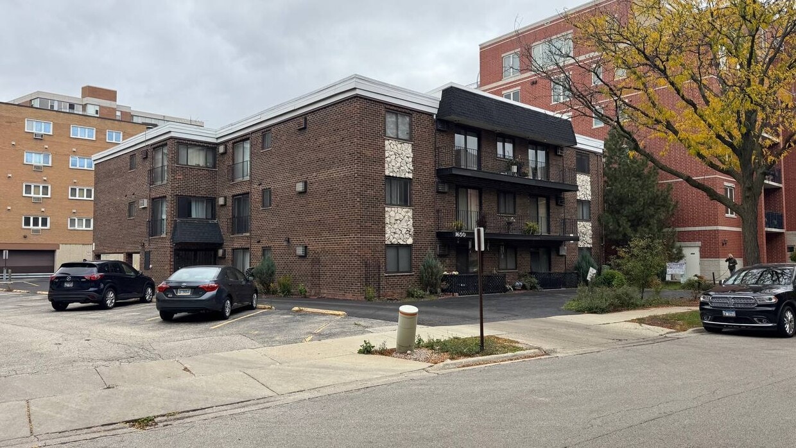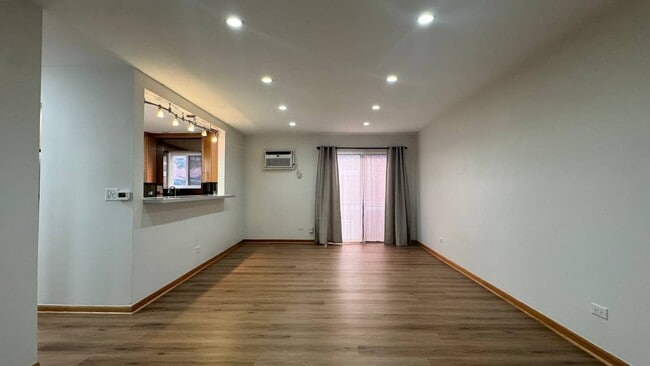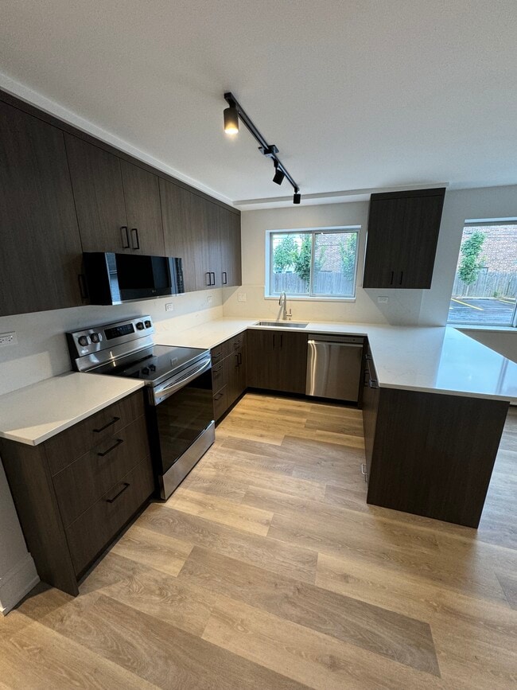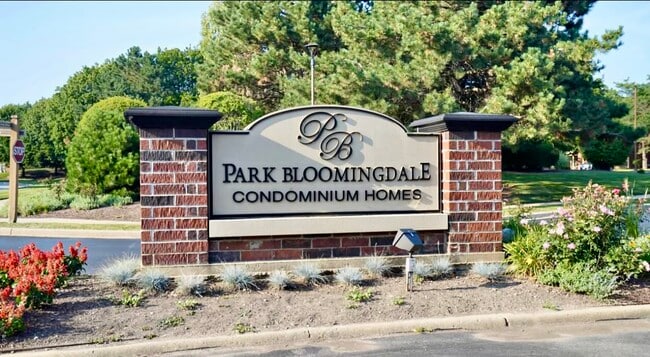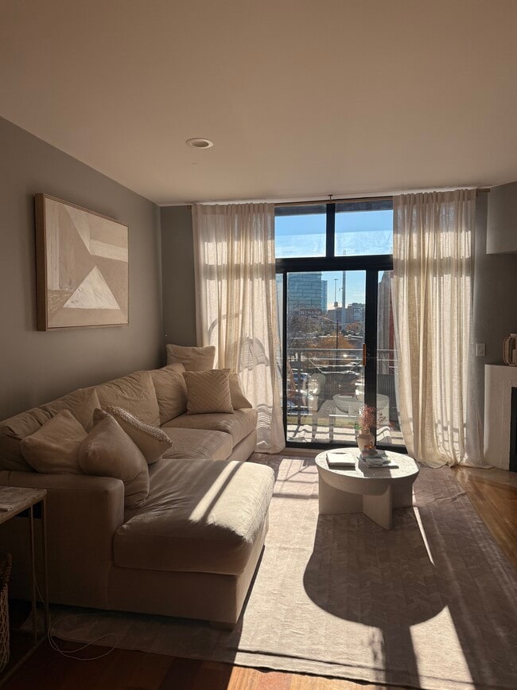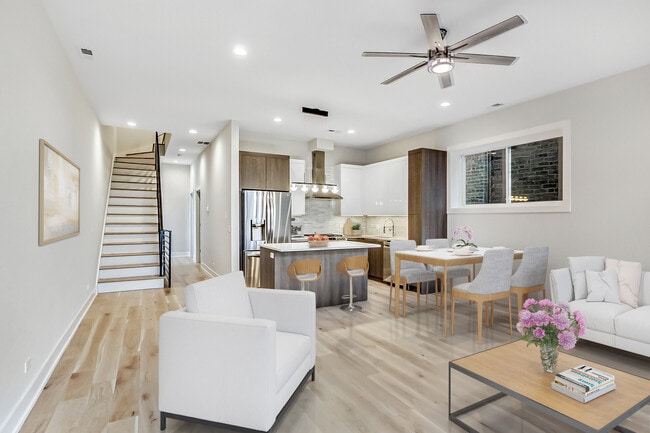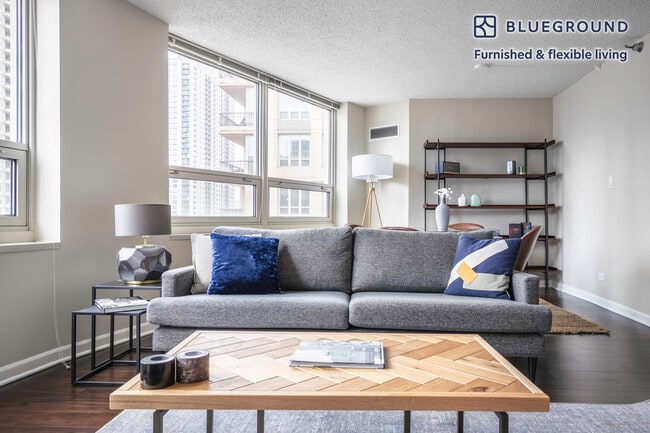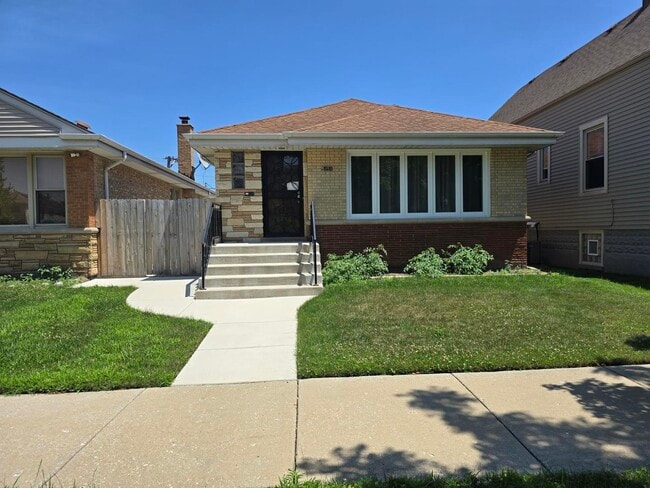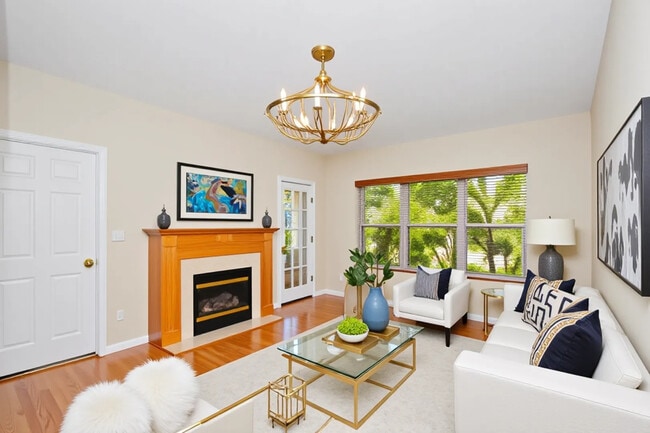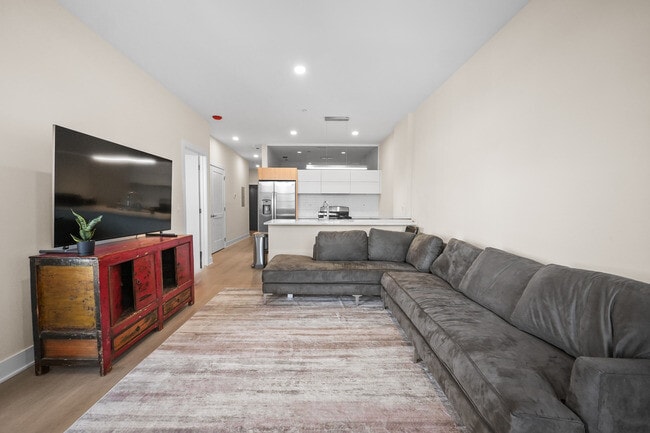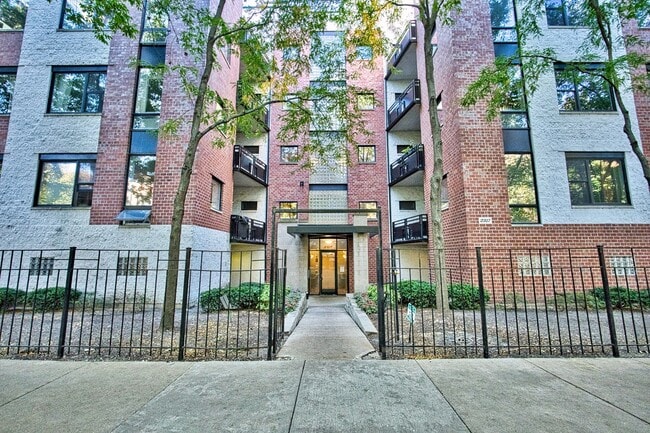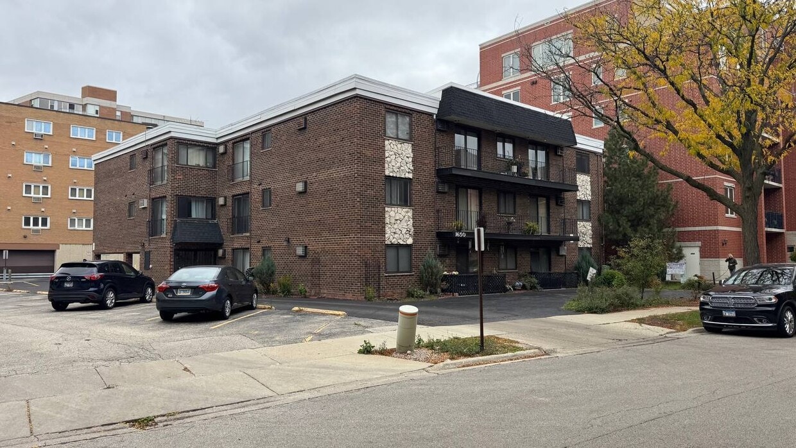1650 Mill St Unit 206
Des Plaines, IL 60016
-
Bedrooms
2
-
Bathrooms
1
-
Square Feet
900 sq ft
-
Available
Available Now
Highlights
- Lock-and-Leave Community
- Whirlpool Bathtub
- Bar Fridge
- Laundry Room
- Storage
- Ceramic Tile Flooring

About This Home
Move right into this updated condo located in the heart of downtown Des Plaines! Just steps from the Des Plaines Metra station,Pace bus lines,Public Library,and plenty of shopping,dining,and entertainment. The unit features a bright open-concept living and dining area with sliding doors to a Juliette balcony. The kitchen overlooks the living space and offers granite countertops,a breakfast bar,and a dry bar for extra storage or entertaining. Both bedrooms are spacious and have great closet space. The bathroom includes a fully tiled jacuzzi bathtub/shower combo with a glass door and granite vanity. Additional storage space and coin laundry is conveniently located on the same floor as the unit. 1 covered exterior parking space #G6. MLS# MRD12500892 Based on information submitted to the MLS GRID as of [see last changed date above]. All data is obtained from various sources and may not have been verified by broker or MLS GRID. Supplied Open House Information is subject to change without notice. All information should be independently reviewed and verified for accuracy. Properties may or may not be listed by the office/agent presenting the information. Some IDX listings have been excluded from this website. Prices displayed on all Sold listings are the Last Known Listing Price and may not be the actual selling price.
1650 Mill St is a condo located in Cook County and the 60016 ZIP Code.
Home Details
Home Type
Year Built
Bedrooms and Bathrooms
Flooring
Home Design
Home Security
Interior Spaces
Kitchen
Laundry
Listing and Financial Details
Parking
Utilities
Community Details
Amenities
Overview
Pet Policy
Fees and Policies
The fees below are based on community-supplied data and may exclude additional fees and utilities.
- Dogs
- Allowed
- Cats
- Allowed
- Other
Property Fee Disclaimer: Based on community-supplied data and independent market research. Subject to change without notice. May exclude fees for mandatory or optional services and usage-based utilities.
Details
Lease Options
-
12 Months
Contact
- Listed by Bohdan Zhukotanskyy | KOMAR
- Phone Number
- Contact
-
Source
 Midwest Real Estate Data LLC
Midwest Real Estate Data LLC
- Dishwasher
- Microwave
- Refrigerator
The Des Plaines/Arlington Hts. Corridor, situated just 25.5 miles from downtown Chicago, offers an ideal haven for renters seeking a peaceful suburban experience. Nestled to the northwest of the city, it provides a convenient balance between city access and a tranquil hometown environment.
This picturesque neighborhood is embellished with a profusion of flowers, plants, and trees, enhancing its overall charm. Boasting top-notch schools that attract families and a plethora of local businesses offering employment opportunities beyond the bustling city center, this area is a magnet for both renters and visitors.
Learn more about living in Des Plaines/Arlington Hts Corridor| Colleges & Universities | Distance | ||
|---|---|---|---|
| Colleges & Universities | Distance | ||
| Drive: | 5 min | 1.9 mi | |
| Drive: | 16 min | 7.7 mi | |
| Drive: | 17 min | 8.5 mi | |
| Drive: | 16 min | 9.1 mi |
Transportation options available in Des Plaines include Rosemont Station, located 4.6 miles from 1650 Mill St Unit 206. 1650 Mill St Unit 206 is near Chicago O'Hare International, located 6.8 miles or 11 minutes away, and Chicago Midway International, located 21.7 miles or 40 minutes away.
| Transit / Subway | Distance | ||
|---|---|---|---|
| Transit / Subway | Distance | ||
|
|
Drive: | 9 min | 4.6 mi |
|
|
Drive: | 9 min | 5.9 mi |
|
|
Drive: | 13 min | 7.3 mi |
|
|
Drive: | 11 min | 7.5 mi |
|
|
Drive: | 16 min | 7.9 mi |
| Commuter Rail | Distance | ||
|---|---|---|---|
| Commuter Rail | Distance | ||
|
|
Walk: | 5 min | 0.3 mi |
|
|
Drive: | 4 min | 2.1 mi |
|
|
Drive: | 6 min | 2.6 mi |
|
|
Drive: | 5 min | 3.3 mi |
|
|
Drive: | 8 min | 4.2 mi |
| Airports | Distance | ||
|---|---|---|---|
| Airports | Distance | ||
|
Chicago O'Hare International
|
Drive: | 11 min | 6.8 mi |
|
Chicago Midway International
|
Drive: | 40 min | 21.7 mi |
Time and distance from 1650 Mill St Unit 206.
| Shopping Centers | Distance | ||
|---|---|---|---|
| Shopping Centers | Distance | ||
| Walk: | 5 min | 0.3 mi | |
| Walk: | 5 min | 0.3 mi | |
| Walk: | 11 min | 0.6 mi |
| Parks and Recreation | Distance | ||
|---|---|---|---|
| Parks and Recreation | Distance | ||
|
Big Bend Lake
|
Drive: | 4 min | 1.8 mi |
|
Wildwood Nature Center
|
Drive: | 5 min | 2.6 mi |
|
Chippewa Woods / Axehead Lake
|
Drive: | 5 min | 2.7 mi |
|
Flick Park
|
Drive: | 8 min | 4.3 mi |
|
Community Park West
|
Drive: | 9 min | 4.4 mi |
| Hospitals | Distance | ||
|---|---|---|---|
| Hospitals | Distance | ||
| Walk: | 12 min | 0.7 mi | |
| Drive: | 4 min | 2.0 mi | |
| Drive: | 11 min | 5.7 mi |
| Military Bases | Distance | ||
|---|---|---|---|
| Military Bases | Distance | ||
| Drive: | 12 min | 6.6 mi |
You May Also Like
Similar Rentals Nearby
What Are Walk Score®, Transit Score®, and Bike Score® Ratings?
Walk Score® measures the walkability of any address. Transit Score® measures access to public transit. Bike Score® measures the bikeability of any address.
What is a Sound Score Rating?
A Sound Score Rating aggregates noise caused by vehicle traffic, airplane traffic and local sources
