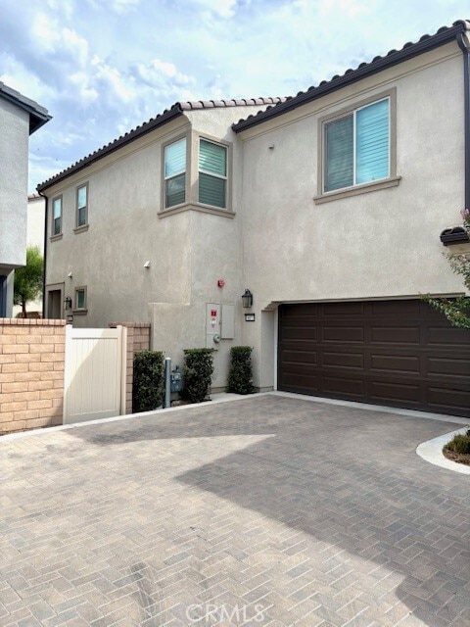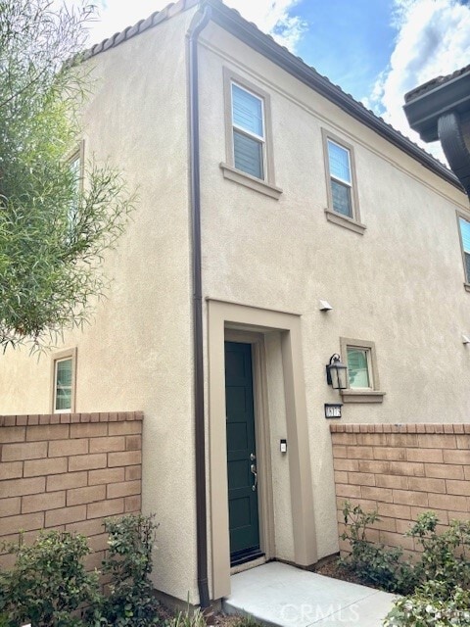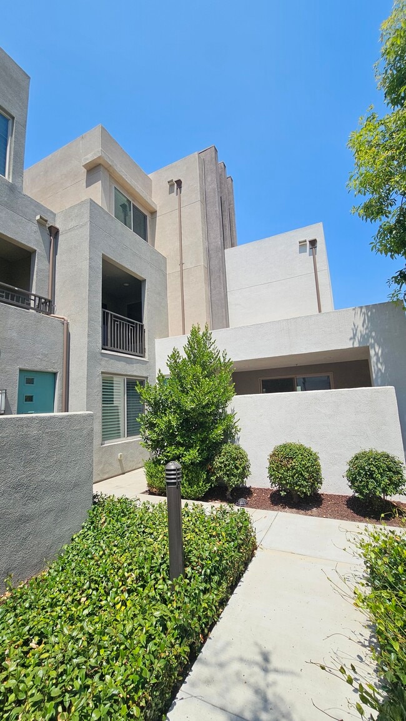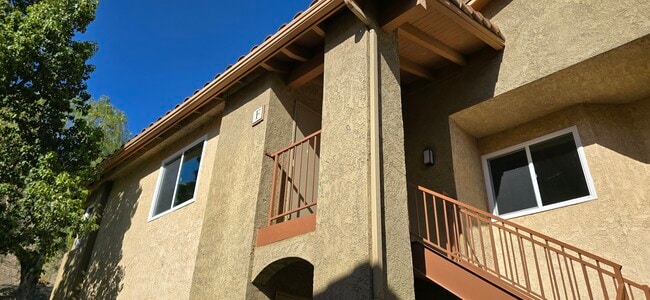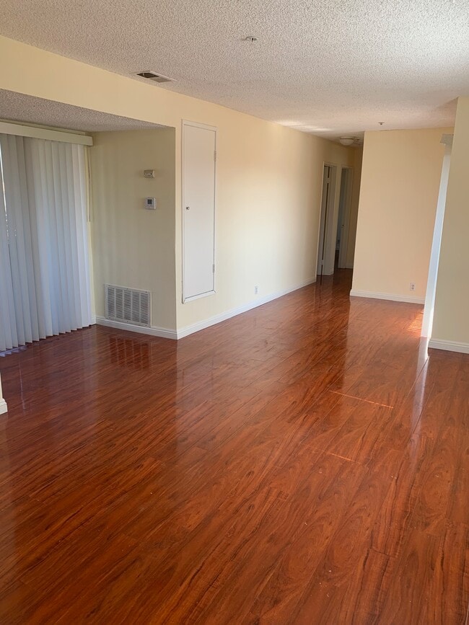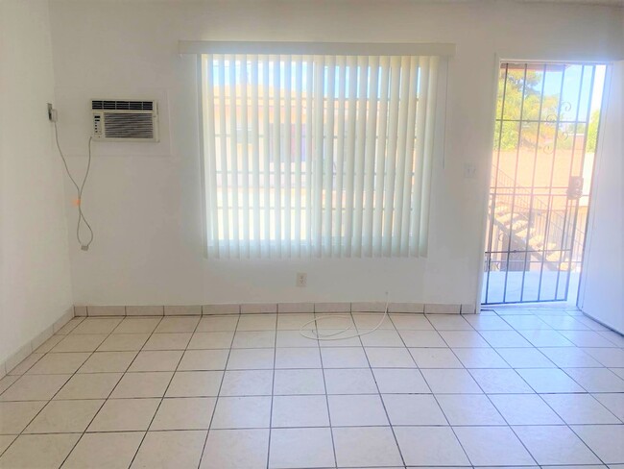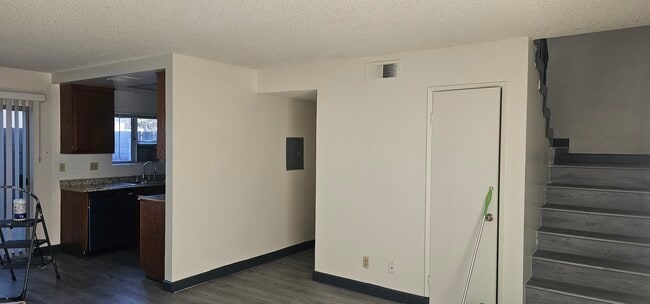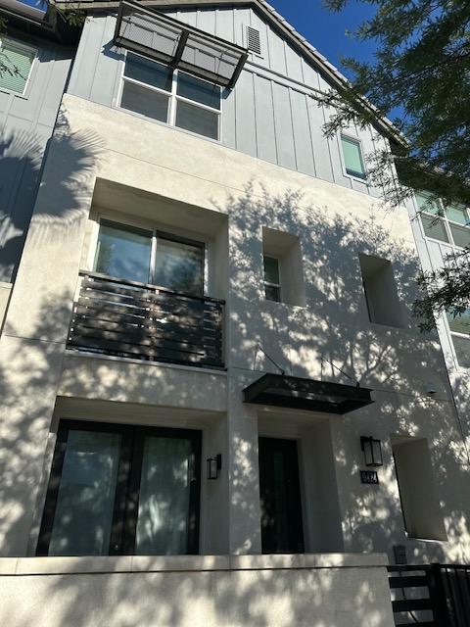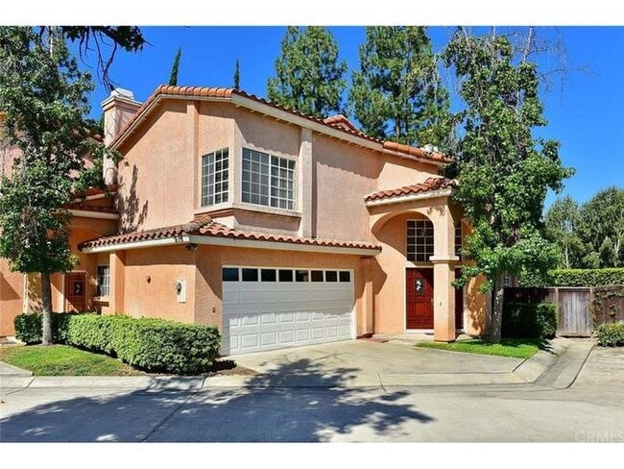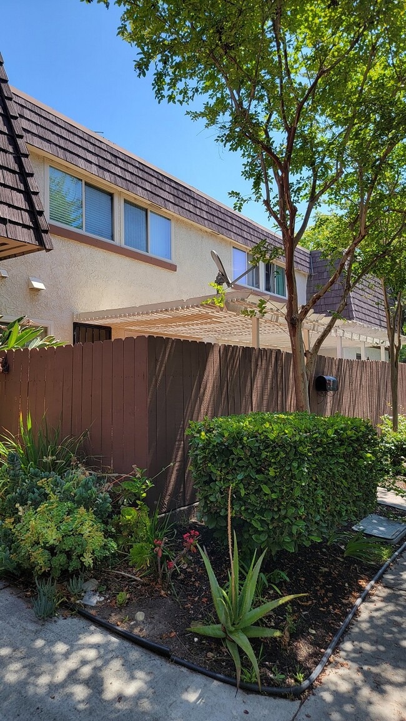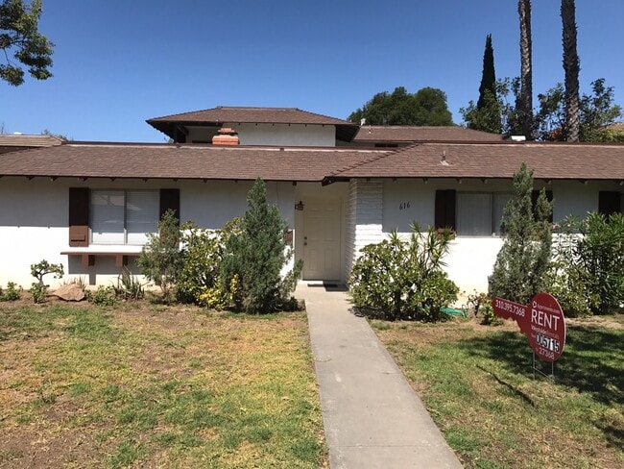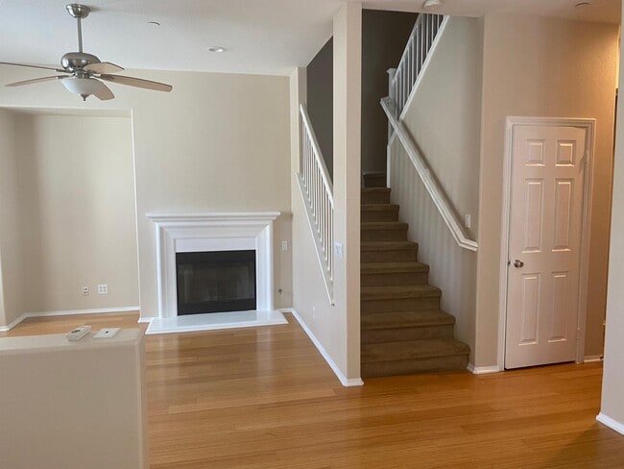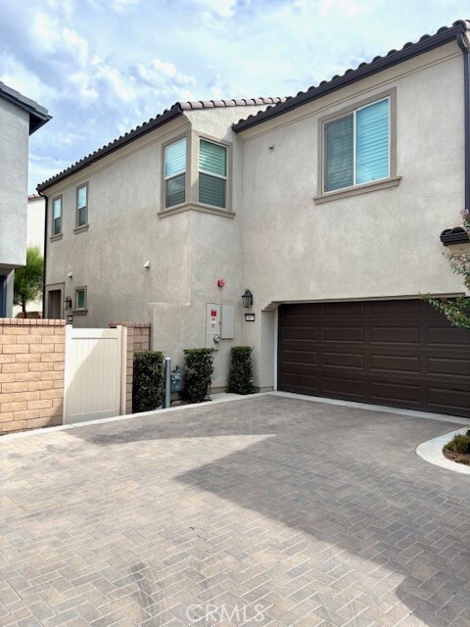16173 Paddock Ave
Chino, CA 91708
-
Bedrooms
3
-
Bathrooms
3
-
Square Feet
1,664 sq ft
-
Available
Available Now
Highlights
- Fitness Center
- Spa
- Primary Bedroom Suite
- Open Floorplan
- Clubhouse
- Loft

About This Home
Welcome to this stunning 2 story detached condo nested in the highly sought-after master planned community called "The Preserve". This amazing end unit detach condo is located in the inner street which has privacy and quietness. And it is walking distance to its full spectrum amenity. This impeccable home combines stylish modern living, comfort and convenience plus many upgrades throughout, including: Smart home features, Luxury vinyl Wood Planks all through out the whole interior, custom shutters through out, recessed lighting, best of all *** SOLAR*** for possible zero electric bills!!! Step in to this inviting open concept floor plan provides ample natural light, making every space feel airy and inviting. Practical & Functional storage spaces featuring a large pantry by the kitchen area and a his & her separated walk-in closet in the master bedroom. Besides the 3 bedrooms, there is a loft on the 2nd floor serve as a multipurpose area. Enjoy your summer nights in the large backyard by the dining room. Beyond the home, You will get to enjoy the exclusive resort style amenities featuring pools, spas, exercise room, party room, picnic/BBQ areas, tennis, basketball court, pickle ball and baseball field. Many parks and play grounds through-out the Preserve community. This is the only community in city of Chino assigned to the top rated Chino Hills High School. Don't miss out perfect opportunity to explorer and experience this "Home Sweet Home MLS# IG25196969
16173 Paddock Ave is a condo located in San Bernardino County and the 91708 ZIP Code.
Home Details
Home Type
Year Built
Accessible Home Design
Bedrooms and Bathrooms
Eco-Friendly Details
Home Design
Home Security
Interior Spaces
Kitchen
Laundry
Listing and Financial Details
Lot Details
Outdoor Features
Parking
Pool
Utilities
Community Details
Amenities
Overview
Pet Policy
Recreation
Fees and Policies
The fees below are based on community-supplied data and may exclude additional fees and utilities.
- Parking
-
Garage--
-
Other--
Details
Lease Options
-
12 Months
Contact
- Listed by Tina Wang | KW Vision
- Phone Number
- Contact
-
Source
 California Regional Multiple Listing Service
California Regional Multiple Listing Service
- Air Conditioning
- Heating
- Dishwasher
- Granite Countertops
- Pantry
- Microwave
- Range
- Breakfast Nook
- Vinyl Flooring
- Pet Play Area
- Clubhouse
- Storage Space
- Grill
- Patio
- Fitness Center
- Spa
- Pool
- Tennis Court
With its spectacular mountain views and numerous palm trees, Chino is a favorite city in San Bernardino County for good reason. The city is adjacent to Chino Hills State Park, a popular area in the Santa Ana Mountains foothills for hiking, mountain biking, and horseback riding. Chino is also home to Prado Regional Park, a popular park with a fishing lake, hiking and biking trails, campgrounds, a disc golf course, picnic areas, horseback riding, and a shooting range where shooting events were held during the 1984 Summer Olympics.
As a key city of the Inland Empire, Chino has a long history as a hub for agriculture, especially dairy farming. The city's slogan reflects its agricultural roots: Where Everything Grows. While it is much more suburban today, the city still retains some of its rural feel. The city is award-winning and is often used as a filming location. Downtown Chino hosts a variety of events, including a weekly farmers market.
Learn more about living in Chino| Colleges & Universities | Distance | ||
|---|---|---|---|
| Colleges & Universities | Distance | ||
| Drive: | 17 min | 8.6 mi | |
| Drive: | 19 min | 11.9 mi | |
| Drive: | 23 min | 13.8 mi | |
| Drive: | 25 min | 16.9 mi |
You May Also Like
Similar Rentals Nearby
-
-
$4,0003 Beds, 2 Baths, 1,456 sq ftApartment for Rent
-
$2,4503 Beds, 2 Baths, 1,100 sq ftApartment for Rent
-
-
-
$3,4003 Beds, 3 Baths, 1,890 sq ftCondo for Rent
-
-
-
$3,3003 Beds, 2 Baths, 1,450 sq ftApartment for Rent
-
What Are Walk Score®, Transit Score®, and Bike Score® Ratings?
Walk Score® measures the walkability of any address. Transit Score® measures access to public transit. Bike Score® measures the bikeability of any address.
What is a Sound Score Rating?
A Sound Score Rating aggregates noise caused by vehicle traffic, airplane traffic and local sources
