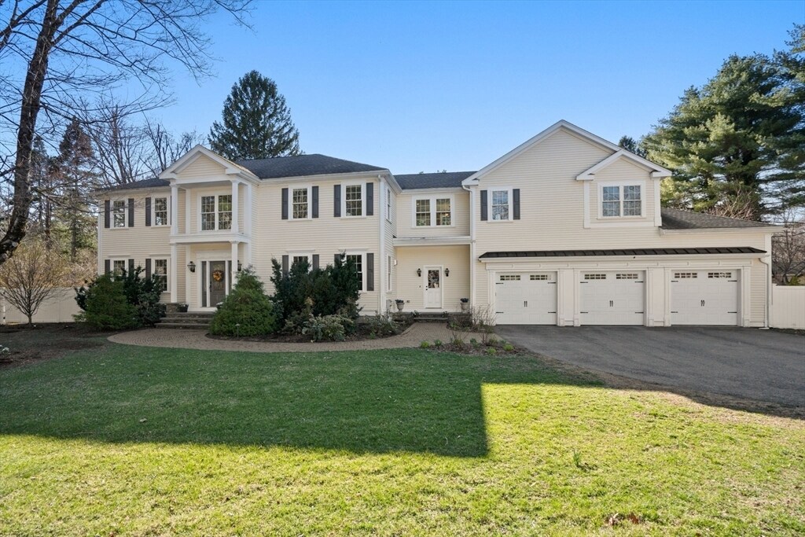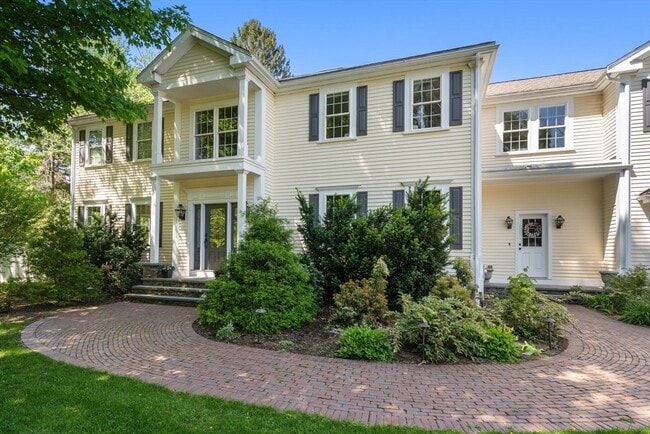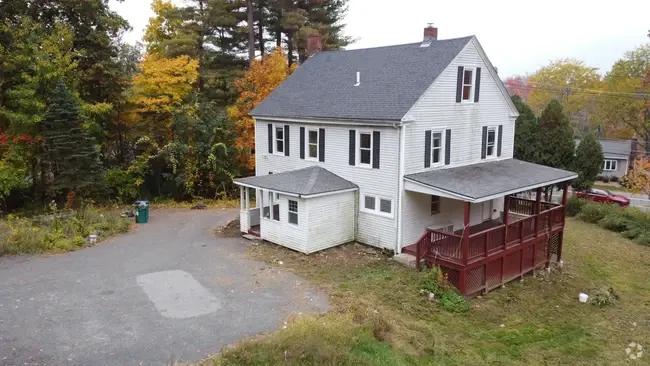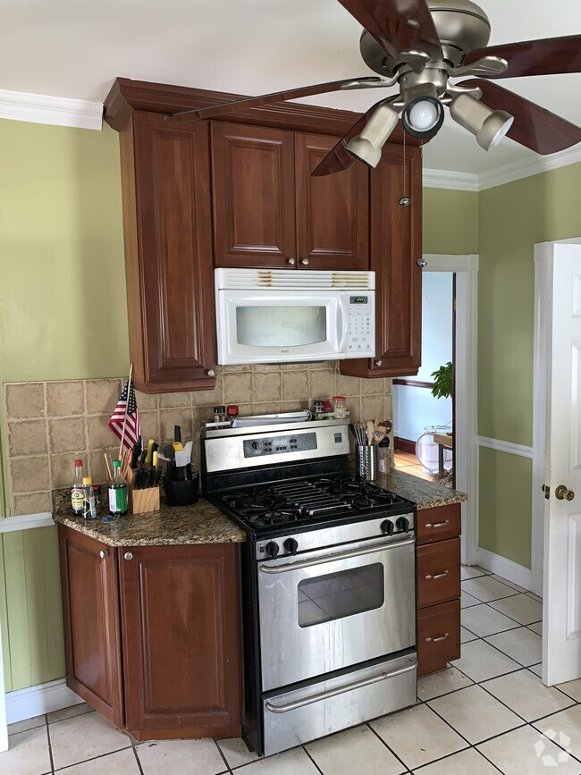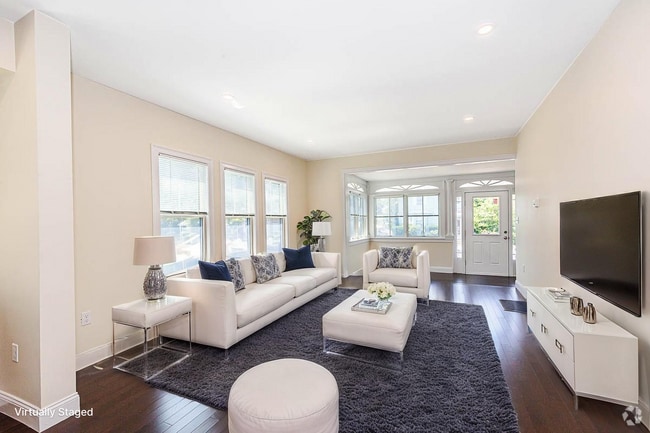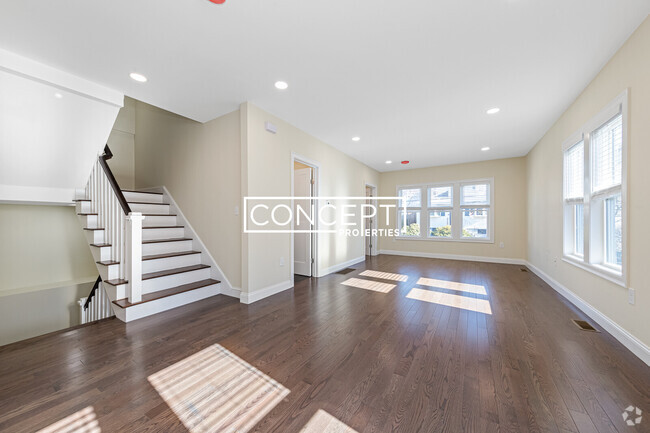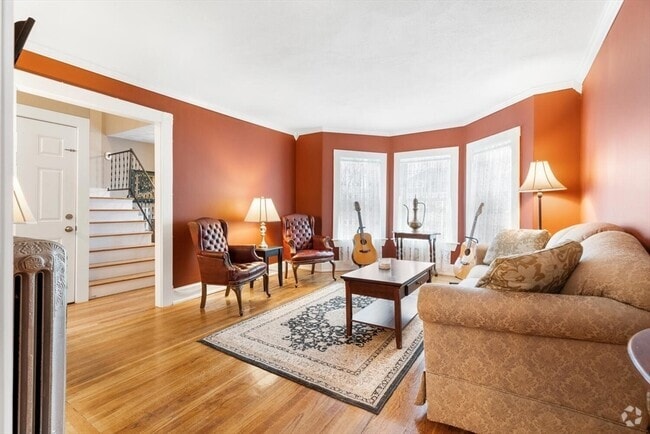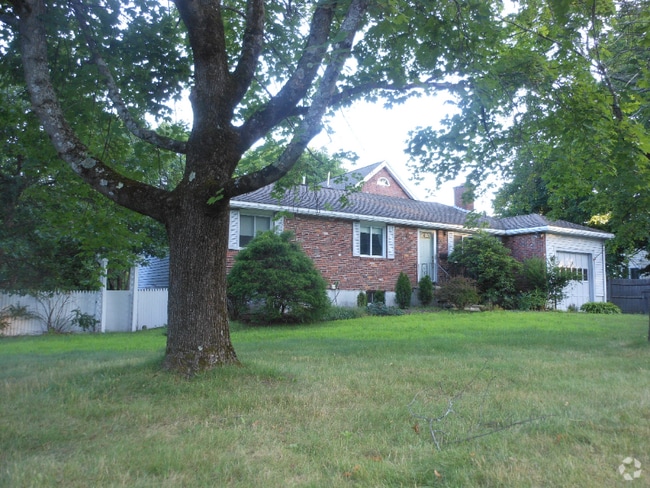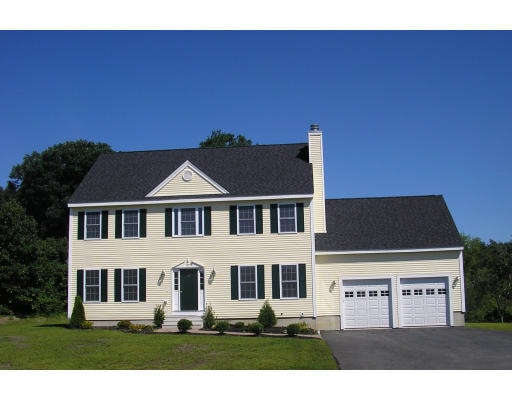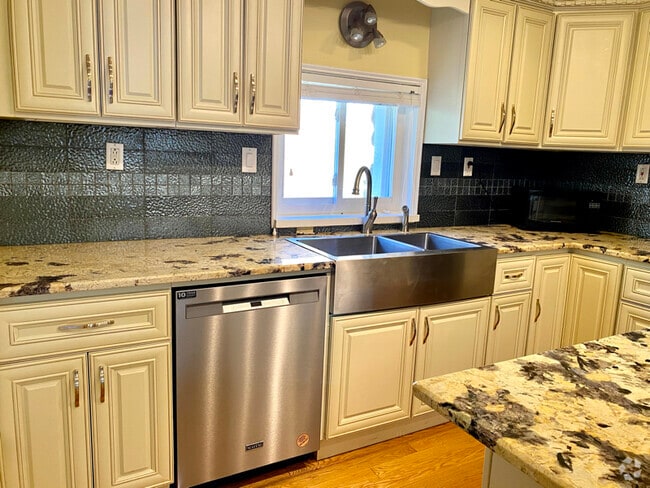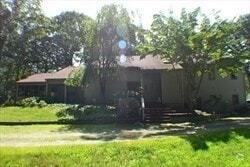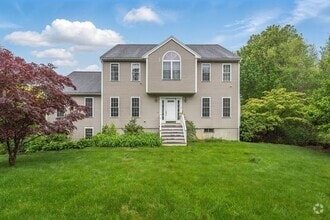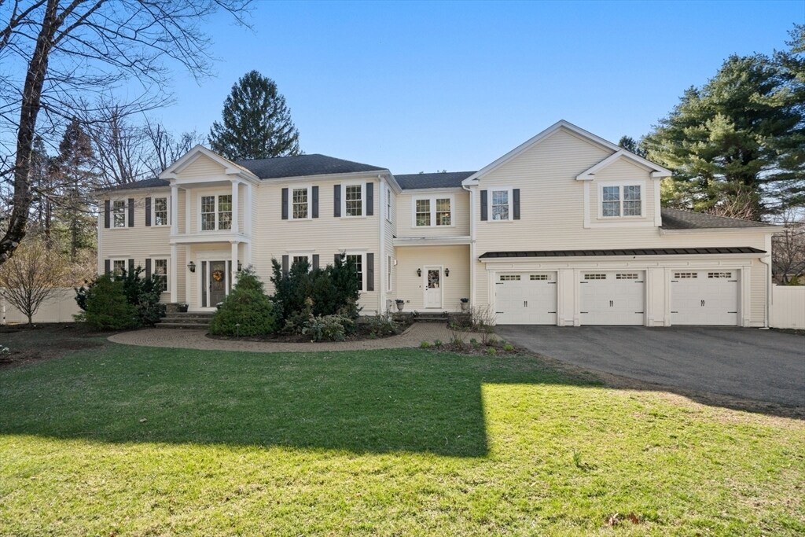161 Pantry Rd
Sudbury, MA 01776
-
Bedrooms
5
-
Bathrooms
3.5
-
Square Feet
5,860 sq ft
-
Available
Available Jul 1
Highlights
- Golf Course Community
- Medical Services
- Open Floorplan
- Landscaped Professionally
- Deck
- Property is near public transit

About This Home
Experience luxury,comfort & convenience in this stunning 5-bed,3.5-bath Colonial with 5,800+ SQFT. Set on 1.5 private,fenced acres,this 2013-built gem is minutes to Rt. 2 & Rt 117 (w/ easy access to Waltham/Cambridge),Commuter Rail,& Bruce Freeman Rail Trail—perfect for commuters & outdoor lovers. Explore nearby conservation areas,upscale dining,& vibrant shops. Inside,soaring ceilings,hardwood floors & millwork exude timeless elegance. Chef’s kitchen impresses w/ quartz counters,pro-grade appliances & walk-in pantry. Entertain in the formal dining room or relax fireside in the Living Room. 1st-floor Private Suite is ideal for guests or multigenerational living. Upstairs,the primary suite pampers with spa bath,balcony retreat & dual stair access,plus 3 more spacious bedrooms. Finished lower level adds a gym,office,and rec space. Step outside to a stunning deck,patio,& fire pit—your private outdoor oasis. Available furnished or unfurnished. Schedule your showing today! MLS# 73389761
161 Pantry Rd is a house located in Middlesex County and the 01776 ZIP Code. This area is served by the Sudbury attendance zone.
Home Details
Home Type
Year Built
Accessible Home Design
Bedrooms and Bathrooms
Flooring
Interior Spaces
Kitchen
Laundry
Listing and Financial Details
Location
Lot Details
Outdoor Features
Parking
Schools
Utilities
Community Details
Amenities
Overview
Pet Policy
Recreation
Fees and Policies
The fees below are based on community-supplied data and may exclude additional fees and utilities.
Pet policies are negotiable.
Contact
- Listed by Doug McNeilly | Coldwell Banker Realty - Sudbury
- Phone Number
-
Source
 MLS Property Information Network
MLS Property Information Network
- Dishwasher
- Microwave
- Range
- Refrigerator
- Fenced Lot
- Balcony
- Patio
- Deck
Just west of Boston and East of Worcester sits Metro West, a region that houses a group of towns and cities with significant historical backgrounds. A total of 19 municipalities make up the core of this community, but other municipalities are considered to be a part of the Interstate 495/Metro West Corridor.
Learn more about living in Metro West| Colleges & Universities | Distance | ||
|---|---|---|---|
| Colleges & Universities | Distance | ||
| Drive: | 19 min | 9.3 mi | |
| Drive: | 21 min | 10.8 mi | |
| Drive: | 22 min | 11.8 mi | |
| Drive: | 30 min | 12.7 mi |
 The GreatSchools Rating helps parents compare schools within a state based on a variety of school quality indicators and provides a helpful picture of how effectively each school serves all of its students. Ratings are on a scale of 1 (below average) to 10 (above average) and can include test scores, college readiness, academic progress, advanced courses, equity, discipline and attendance data. We also advise parents to visit schools, consider other information on school performance and programs, and consider family needs as part of the school selection process.
The GreatSchools Rating helps parents compare schools within a state based on a variety of school quality indicators and provides a helpful picture of how effectively each school serves all of its students. Ratings are on a scale of 1 (below average) to 10 (above average) and can include test scores, college readiness, academic progress, advanced courses, equity, discipline and attendance data. We also advise parents to visit schools, consider other information on school performance and programs, and consider family needs as part of the school selection process.
View GreatSchools Rating Methodology
Data provided by GreatSchools.org © 2025. All rights reserved.
Transportation options available in Sudbury include Riverside, located 13.1 miles from 161 Pantry Rd. 161 Pantry Rd is near General Edward Lawrence Logan International, located 24.8 miles or 42 minutes away, and Worcester Regional, located 32.1 miles or 52 minutes away.
| Transit / Subway | Distance | ||
|---|---|---|---|
| Transit / Subway | Distance | ||
| Drive: | 24 min | 13.1 mi |
| Commuter Rail | Distance | ||
|---|---|---|---|
| Commuter Rail | Distance | ||
| Drive: | 9 min | 3.4 mi | |
| Drive: | 8 min | 4.5 mi | |
| Drive: | 10 min | 4.8 mi | |
| Drive: | 9 min | 4.8 mi | |
| Drive: | 11 min | 6.4 mi |
| Airports | Distance | ||
|---|---|---|---|
| Airports | Distance | ||
|
General Edward Lawrence Logan International
|
Drive: | 42 min | 24.8 mi |
|
Worcester Regional
|
Drive: | 52 min | 32.1 mi |
Time and distance from 161 Pantry Rd.
| Shopping Centers | Distance | ||
|---|---|---|---|
| Shopping Centers | Distance | ||
| Drive: | 6 min | 2.9 mi | |
| Drive: | 5 min | 3.0 mi | |
| Drive: | 7 min | 3.8 mi |
| Parks and Recreation | Distance | ||
|---|---|---|---|
| Parks and Recreation | Distance | ||
|
Brues Woods
|
Drive: | 6 min | 2.4 mi |
|
Round Hill
|
Drive: | 5 min | 2.4 mi |
|
Assabet River National Wildlife Refuge
|
Drive: | 8 min | 3.3 mi |
|
Nantucket National Wildlife Refuge
|
Drive: | 8 min | 3.3 mi |
|
Great Meadows National Wildlife Refuge
|
Drive: | 8 min | 3.3 mi |
| Hospitals | Distance | ||
|---|---|---|---|
| Hospitals | Distance | ||
| Drive: | 8 min | 3.5 mi | |
| Drive: | 18 min | 10.1 mi | |
| Drive: | 22 min | 11.6 mi |
| Military Bases | Distance | ||
|---|---|---|---|
| Military Bases | Distance | ||
| Drive: | 19 min | 9.7 mi | |
| Drive: | 21 min | 11.3 mi |
You May Also Like
Similar Rentals Nearby
What Are Walk Score®, Transit Score®, and Bike Score® Ratings?
Walk Score® measures the walkability of any address. Transit Score® measures access to public transit. Bike Score® measures the bikeability of any address.
What is a Sound Score Rating?
A Sound Score Rating aggregates noise caused by vehicle traffic, airplane traffic and local sources
