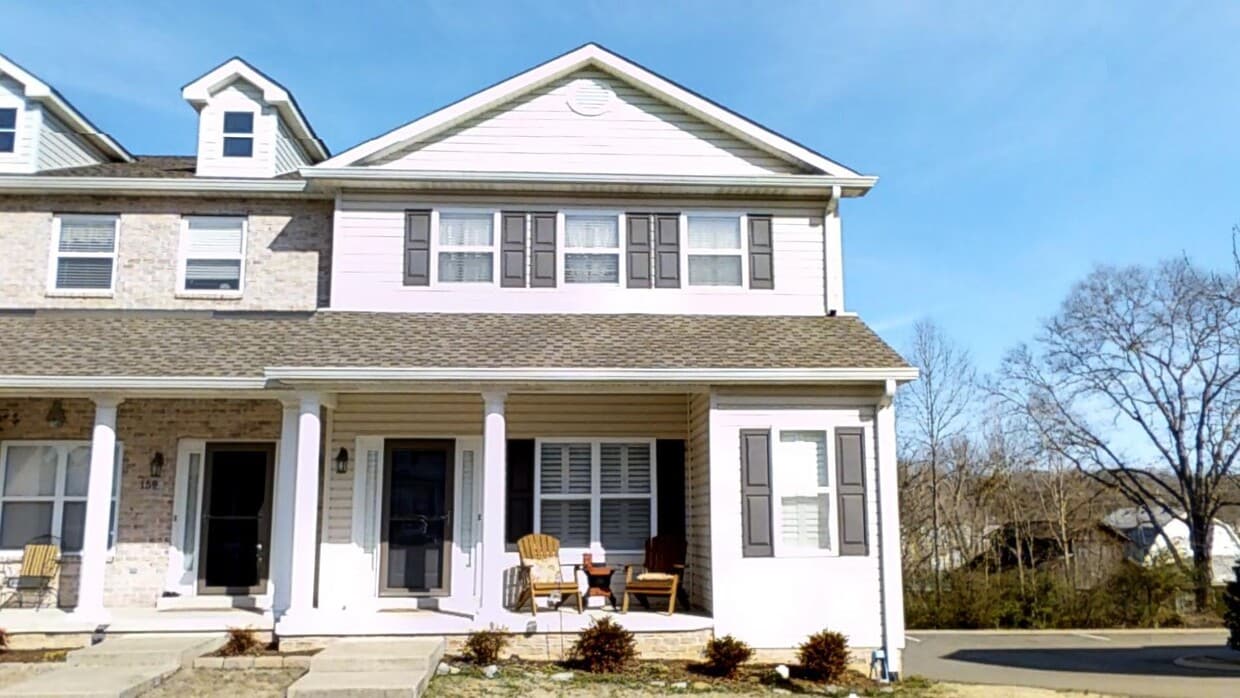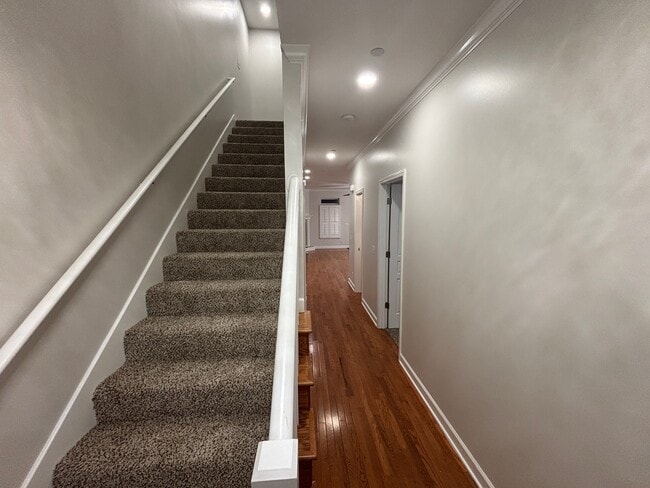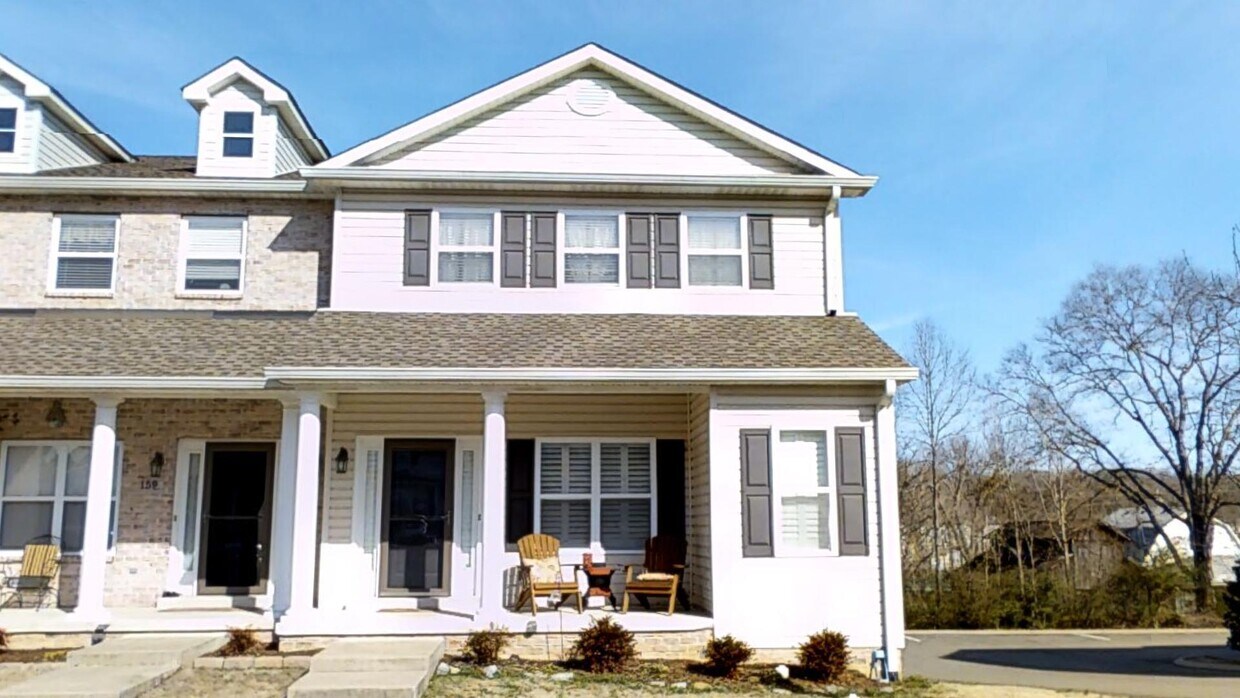161 Avalon Dr
Kingston Springs, TN 37082
-
Bedrooms
4
-
Bathrooms
2.5
-
Square Feet
2,450 sq ft
-
Available
Available Now
Highlights
- Hardwood Floors
- Fireplace
- Basement
- Playground

About This Home
161 Avalon Dr – Kingston Springs, TN Spacious 4BR/2.5BA end-unit townhome with finished basement Enjoy luxury finishes and small-town charm in this rare end unit at Park Place. The open main level features 9’ ceilings, hardwood floors, granite counters, tile backsplash, custom cabinetry, and new appliances. The primary suite is conveniently on the main floor, while a newly finished lower level adds a large lounge/bonus room with an electric fireplace—perfect for movie nights, a playroom, or a home office. Low-maintenance living with all exterior care included lets you spend more time enjoying the Kingston Springs lifestlye. Highlights 4 bedrooms | 2.5 bathrooms | End-Unit 9’ ceilings, hardwood floors, granite counters, tile backsplash Primary suite on main; additional beds/bath upstairs Newly finished basement living space + electric fireplace 1-car attached garge + additional ample storage Built by Northcutt Custom Homes; 31-home boutique community Exterior maintenance, exterior insurance, landscaping & trash service included Location Walk to downtown Kingston Springs with ease. Enjoy restaurants, the coffee shop, the library, and Burns Park (trails, splash park, playground, pavilion, fishing pond). Within 1.5 miles: grocery, bank, salon, doctor, vet, gym, Dollar Store, and more. Lease Details Rent: $2,750/mo Tenant pays all utilities Screening: gross income 2.5x rent, no evictions, and no real-estate/utility collections Ready to see it? Schedule a tour and picture yourself at 161 Avalon Dr.
161 Avalon Dr is a townhome located in Cheatham County and the 37082 ZIP Code. This area is served by the Cheatham County attendance zone.
Townhome Features
Washer/Dryer
High Speed Internet Access
Hardwood Floors
Granite Countertops
- High Speed Internet Access
- Washer/Dryer
- Heating
- Ceiling Fans
- Cable Ready
- Storage Space
- Tub/Shower
- Fireplace
- Sprinkler System
- Granite Countertops
- Hardwood Floors
- Basement
- Office
- Lounge
- Playground
- Walking/Biking Trails
- Pond
Fees and Policies
The fees below are based on community-supplied data and may exclude additional fees and utilities.
- Parking
-
Garage--
Details
Utilities Included
-
Trash Removal
Property Information
-
Built in 2007
Contact
- Phone Number
- Contact
| Colleges & Universities | Distance | ||
|---|---|---|---|
| Colleges & Universities | Distance | ||
| Drive: | 25 min | 19.1 mi | |
| Drive: | 27 min | 21.5 mi | |
| Drive: | 29 min | 22.3 mi | |
| Drive: | 32 min | 24.9 mi |
 The GreatSchools Rating helps parents compare schools within a state based on a variety of school quality indicators and provides a helpful picture of how effectively each school serves all of its students. Ratings are on a scale of 1 (below average) to 10 (above average) and can include test scores, college readiness, academic progress, advanced courses, equity, discipline and attendance data. We also advise parents to visit schools, consider other information on school performance and programs, and consider family needs as part of the school selection process.
The GreatSchools Rating helps parents compare schools within a state based on a variety of school quality indicators and provides a helpful picture of how effectively each school serves all of its students. Ratings are on a scale of 1 (below average) to 10 (above average) and can include test scores, college readiness, academic progress, advanced courses, equity, discipline and attendance data. We also advise parents to visit schools, consider other information on school performance and programs, and consider family needs as part of the school selection process.
View GreatSchools Rating Methodology
Data provided by GreatSchools.org © 2025. All rights reserved.
- High Speed Internet Access
- Washer/Dryer
- Heating
- Ceiling Fans
- Cable Ready
- Storage Space
- Tub/Shower
- Fireplace
- Sprinkler System
- Granite Countertops
- Hardwood Floors
- Basement
- Office
- Lounge
- Pond
- Playground
- Walking/Biking Trails
161 Avalon Dr Photos
What Are Walk Score®, Transit Score®, and Bike Score® Ratings?
Walk Score® measures the walkability of any address. Transit Score® measures access to public transit. Bike Score® measures the bikeability of any address.
What is a Sound Score Rating?
A Sound Score Rating aggregates noise caused by vehicle traffic, airplane traffic and local sources









