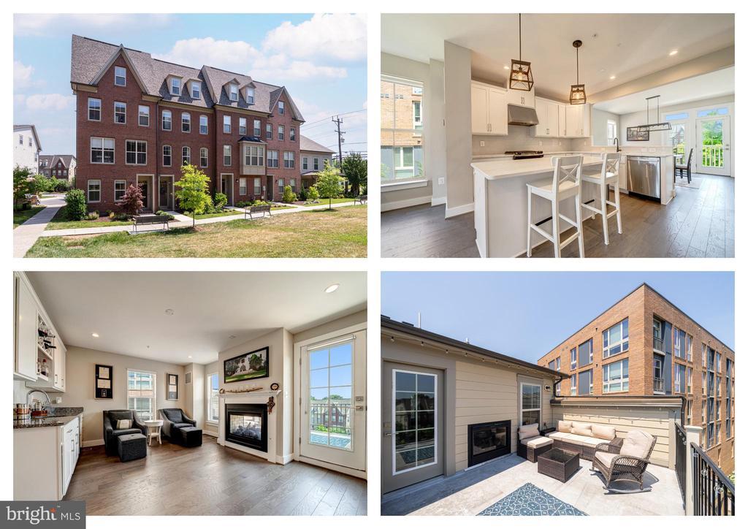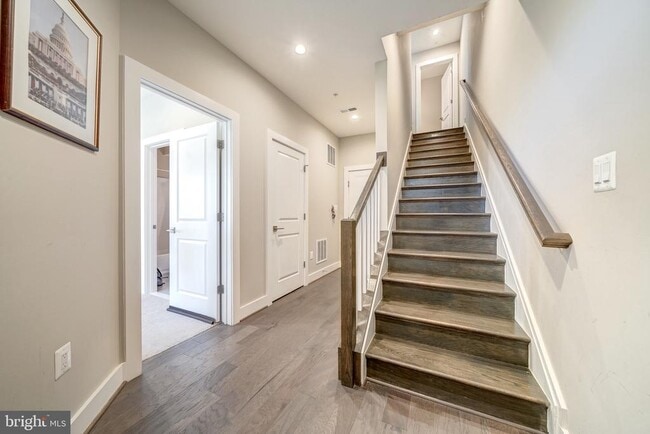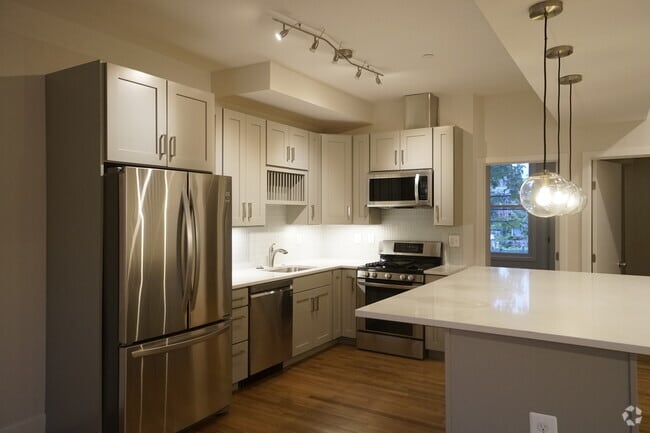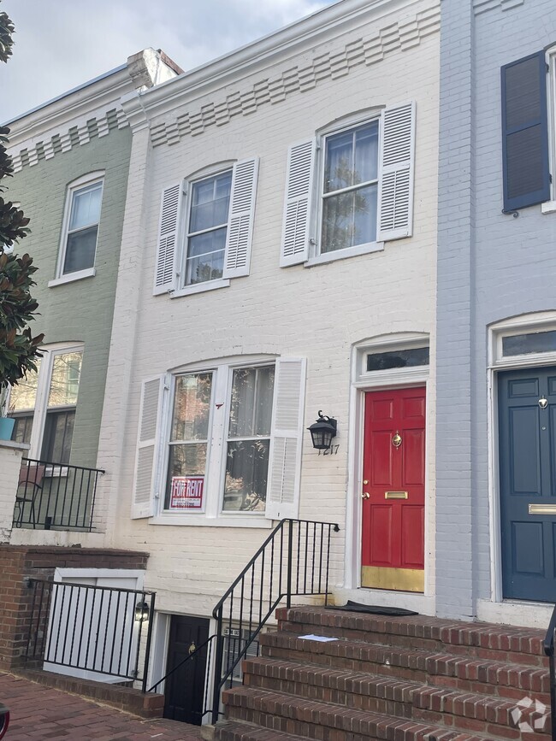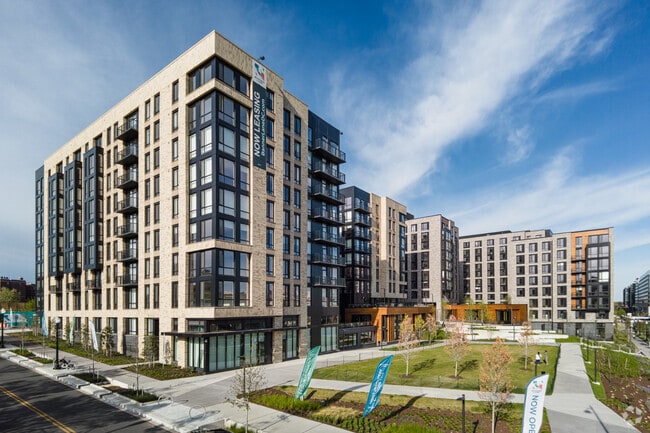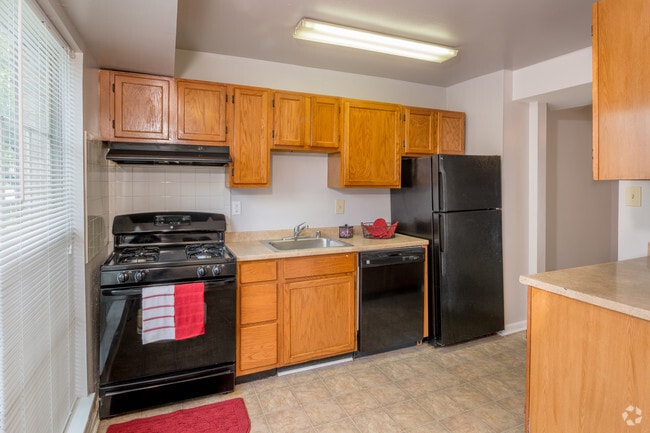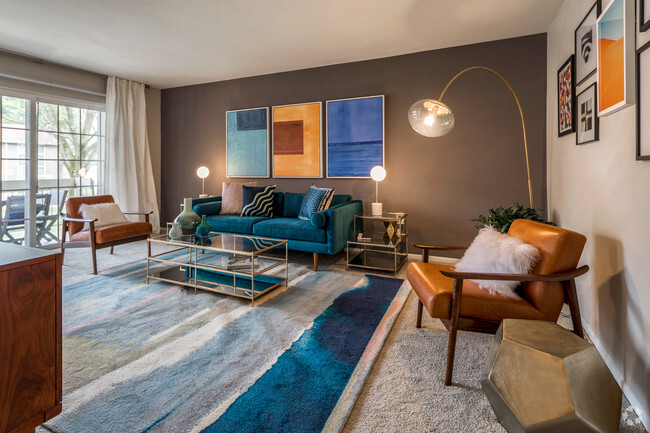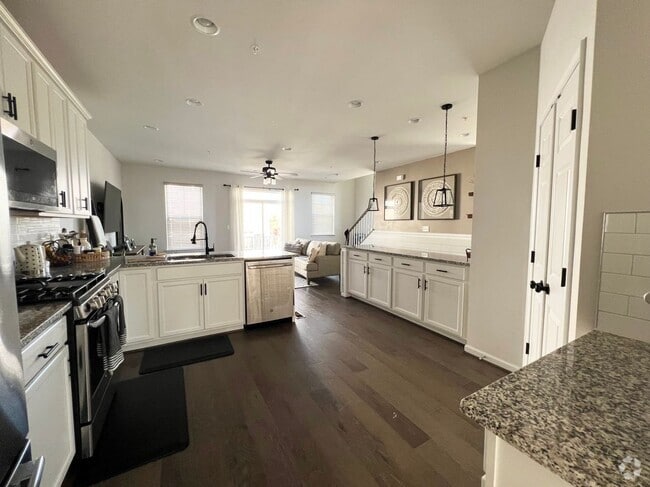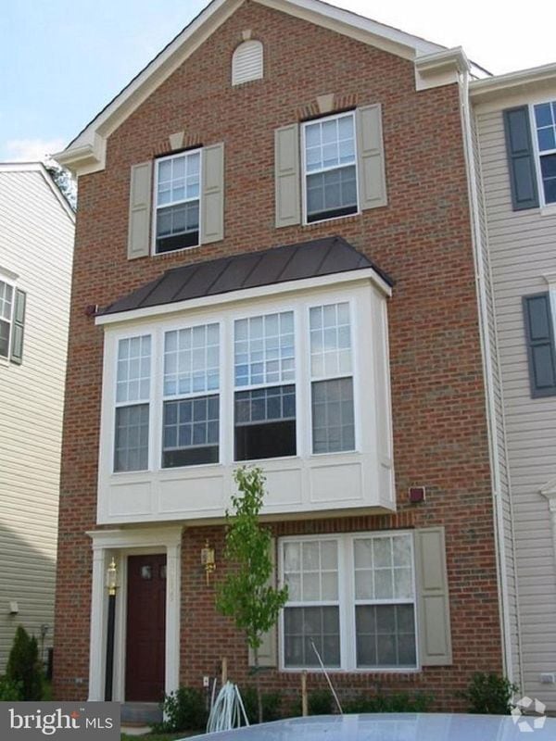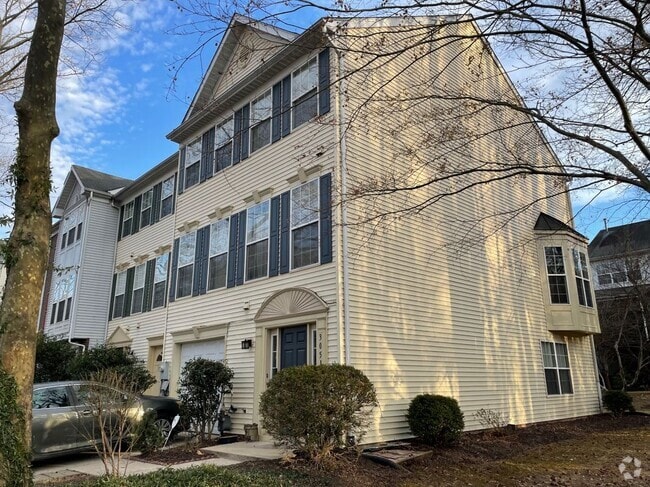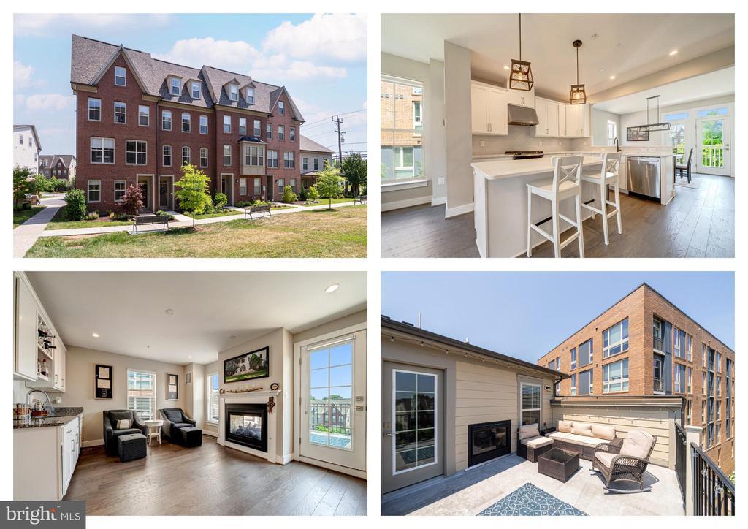15948 Chieftain Ave
Rockville, MD 20855
-
Bedrooms
4
-
Bathrooms
4.5
-
Square Feet
3,676 sq ft
-
Available
Available Now
Highlights
- Gourmet Kitchen
- Traditional Architecture
- Wood Flooring
- Upgraded Countertops
- Courtyard Views
- Stainless Steel Appliances

About This Home
Now available for rent - Open House Saturday, July 19th from 11am to 1pm! Built in 2021, this gorgeous 4-story townhome with 4th floor terrace is across from the Shady Grove Metro Station and close to major thoroughfares, offering an amazing opportunity to lease a newer home in an incredibly convenient location! The home falls within the sought after Candlewood Elementary, Shady Grove Middle and McGruder High School Pyramid! This end-unit townhouse is drenched with natural light and features 4 bedrooms and 4.5 bathrooms. The main level has a stunning kitchen with white countertops and cabinetry providing beautiful contrast to the rich hardwood flooring. The kitchen is flanked one one side by the dining area and a small balcony that is perfect for a grill, and on the other side with the large family room. The upper level features the primary suite with en-suite bathroom and walk-in closet as well as a second guest room, guest bathroom and laundry closet. The top floor has a guest suite, a full bathroom, an amazing den with wetbar area and a double-sided gas fireplace that leads to the roof-top terrace! The lower level has the fourth guest room, full bathroom and direct access to the two-car garage. Come see for yourself what makes this home and location so special!
15948 Chieftain Ave is a townhome located in Montgomery County and the 20855 ZIP Code. This area is served by the Montgomery County Public Schools attendance zone.
Home Details
Home Type
Year Built
Basement
Bedrooms and Bathrooms
Flooring
Home Design
Interior Spaces
Kitchen
Laundry
Listing and Financial Details
Lot Details
Outdoor Features
Parking
Schools
Utilities
Views
Community Details
Amenities
Overview
Pet Policy
Contact
- Listed by Matthew J Flood | TTR Sothebys International Realty
- Phone Number
- Contact
-
Source
 Bright MLS, Inc.
Bright MLS, Inc.
- Fireplace
- Dishwasher
- Basement
Separated from Rockville Town Square by Hungerford Drive, East Rockville is a busy, urban area along its west side and a park-filled, much more suburban area on its west. The vast Rock Creek Regional Park forms this border, giving residents easy access to several trails, including the Rock Creek Trail and the Lakeside Trail. Other great destinations include the Monarch Butterfly Garden, the Rockville Civic Center, Silver Rock Park, and Maryvale Park.
For commuters, East Rockville provides the Rockville Metro Station. This train station provides easy access to the entire DC metro area. A variety of shops, restaurants, and other businesses are located along Hungerford Drive. Rockville Town Square contains a diverse collection of shops and restaurants, ranging from the Gordon Biersch Brewery to Peter Chang. Other nearby destinations include Montgomery College, ZavaZone Rockville, and the Glenview Mansion.
Learn more about living in East Rockville| Colleges & Universities | Distance | ||
|---|---|---|---|
| Colleges & Universities | Distance | ||
| Drive: | 6 min | 2.2 mi | |
| Drive: | 8 min | 3.6 mi | |
| Drive: | 15 min | 8.9 mi | |
| Drive: | 27 min | 16.3 mi |
 The GreatSchools Rating helps parents compare schools within a state based on a variety of school quality indicators and provides a helpful picture of how effectively each school serves all of its students. Ratings are on a scale of 1 (below average) to 10 (above average) and can include test scores, college readiness, academic progress, advanced courses, equity, discipline and attendance data. We also advise parents to visit schools, consider other information on school performance and programs, and consider family needs as part of the school selection process.
The GreatSchools Rating helps parents compare schools within a state based on a variety of school quality indicators and provides a helpful picture of how effectively each school serves all of its students. Ratings are on a scale of 1 (below average) to 10 (above average) and can include test scores, college readiness, academic progress, advanced courses, equity, discipline and attendance data. We also advise parents to visit schools, consider other information on school performance and programs, and consider family needs as part of the school selection process.
View GreatSchools Rating Methodology
Data provided by GreatSchools.org © 2025. All rights reserved.
Transportation options available in Rockville include Shady Grove, located 0.6 mile from 15948 Chieftain Ave. 15948 Chieftain Ave is near Ronald Reagan Washington Ntl, located 24.3 miles or 44 minutes away, and Washington Dulles International, located 30.6 miles or 49 minutes away.
| Transit / Subway | Distance | ||
|---|---|---|---|
| Transit / Subway | Distance | ||
|
|
Walk: | 10 min | 0.6 mi |
|
|
Drive: | 7 min | 3.0 mi |
|
|
Drive: | 13 min | 5.1 mi |
|
|
Drive: | 14 min | 6.1 mi |
|
|
Drive: | 17 min | 7.4 mi |
| Commuter Rail | Distance | ||
|---|---|---|---|
| Commuter Rail | Distance | ||
|
|
Drive: | 5 min | 2.2 mi |
| Drive: | 6 min | 2.9 mi | |
| Drive: | 6 min | 2.9 mi | |
|
|
Drive: | 6 min | 2.9 mi |
|
|
Drive: | 8 min | 3.0 mi |
| Airports | Distance | ||
|---|---|---|---|
| Airports | Distance | ||
|
Ronald Reagan Washington Ntl
|
Drive: | 44 min | 24.3 mi |
|
Washington Dulles International
|
Drive: | 49 min | 30.6 mi |
Time and distance from 15948 Chieftain Ave.
| Shopping Centers | Distance | ||
|---|---|---|---|
| Shopping Centers | Distance | ||
| Walk: | 16 min | 0.9 mi | |
| Drive: | 3 min | 1.2 mi | |
| Drive: | 4 min | 1.5 mi |
| Parks and Recreation | Distance | ||
|---|---|---|---|
| Parks and Recreation | Distance | ||
|
Agricultural History Farm Park
|
Drive: | 11 min | 4.1 mi |
|
Croydon Creek Nature Center
|
Drive: | 11 min | 4.2 mi |
|
Meadowside Nature Center
|
Drive: | 11 min | 4.5 mi |
|
Hunters Woods Park
|
Drive: | 10 min | 5.3 mi |
|
Seneca Creek State Park
|
Drive: | 12 min | 6.0 mi |
| Hospitals | Distance | ||
|---|---|---|---|
| Hospitals | Distance | ||
| Drive: | 8 min | 3.4 mi | |
| Drive: | 12 min | 7.7 mi | |
| Drive: | 17 min | 10.4 mi |
You May Also Like
Similar Rentals Nearby
What Are Walk Score®, Transit Score®, and Bike Score® Ratings?
Walk Score® measures the walkability of any address. Transit Score® measures access to public transit. Bike Score® measures the bikeability of any address.
What is a Sound Score Rating?
A Sound Score Rating aggregates noise caused by vehicle traffic, airplane traffic and local sources
