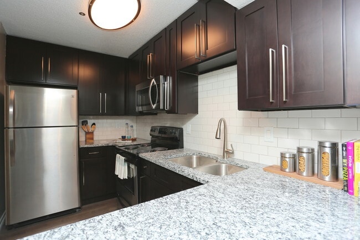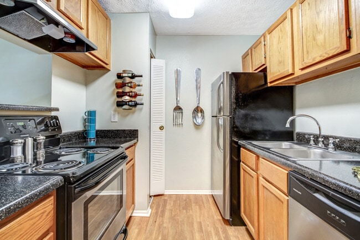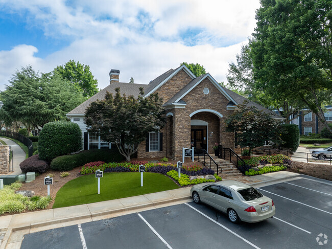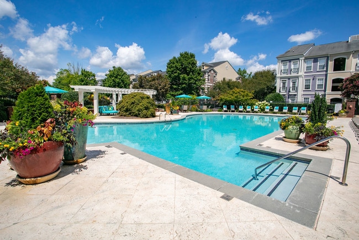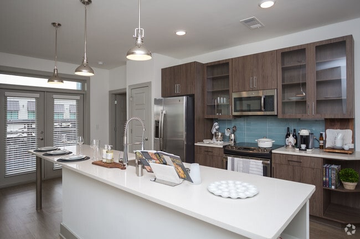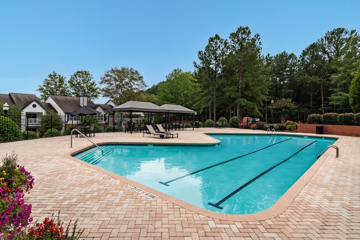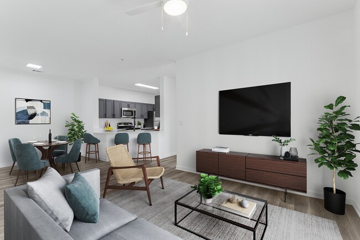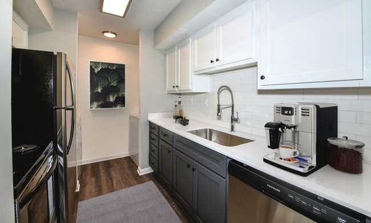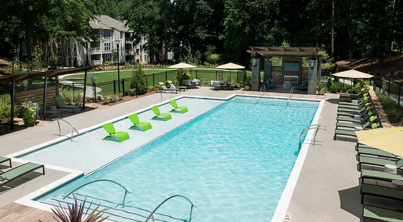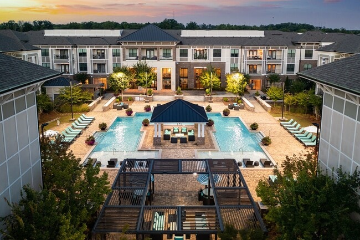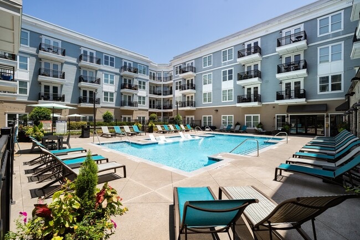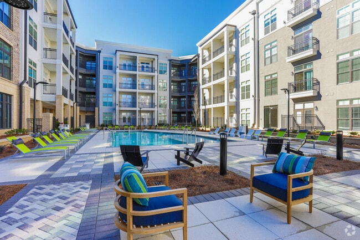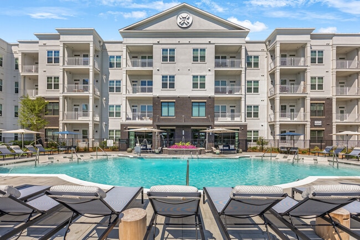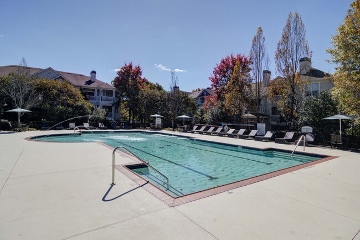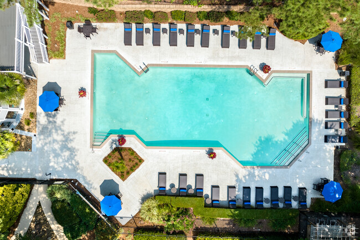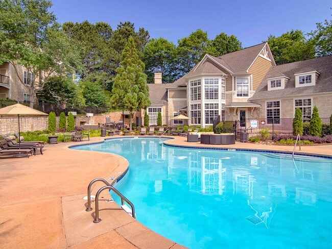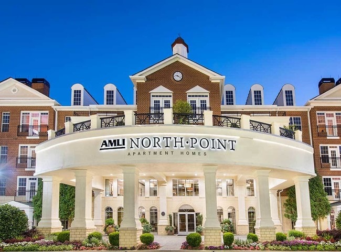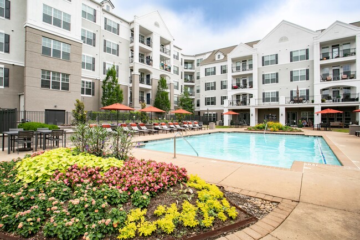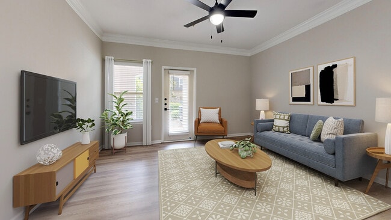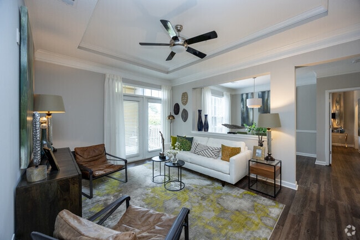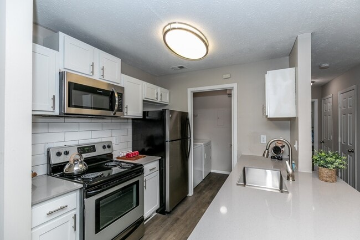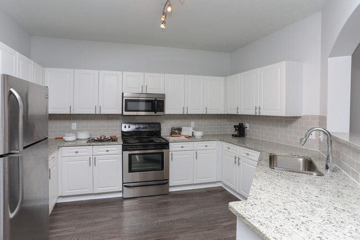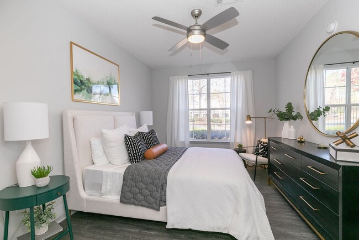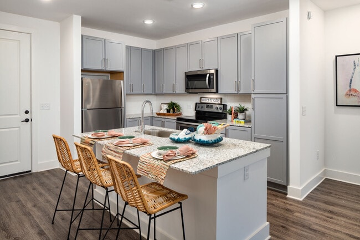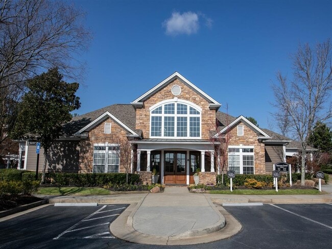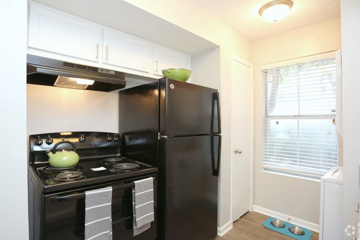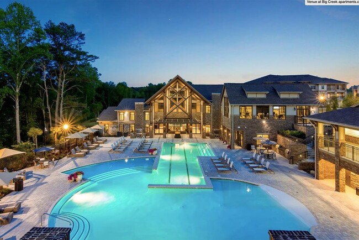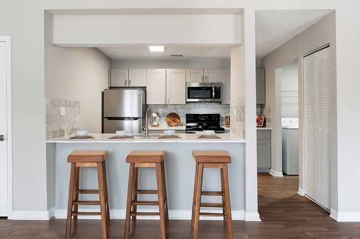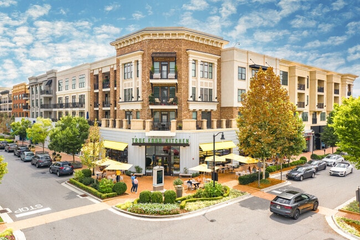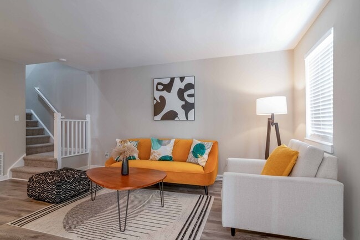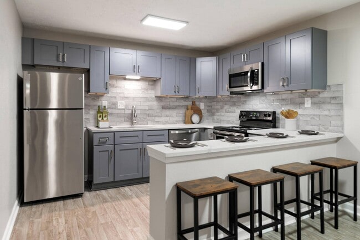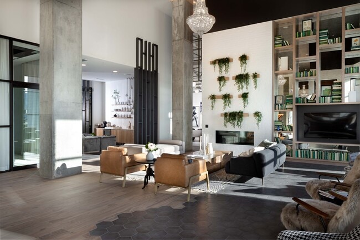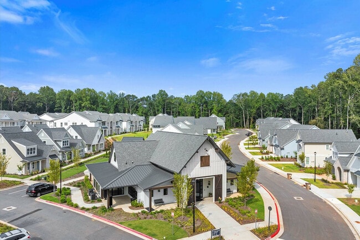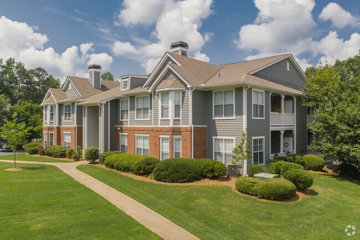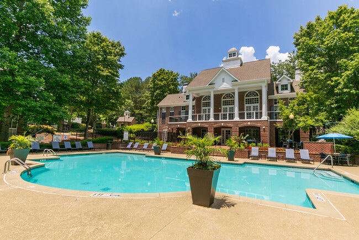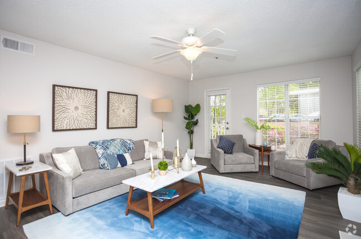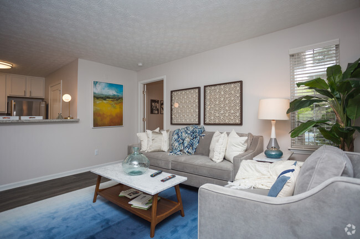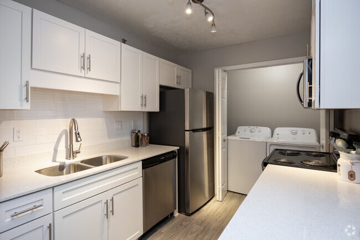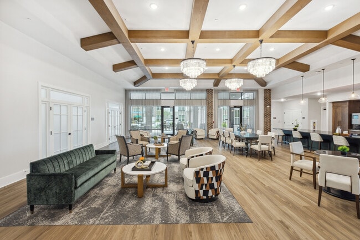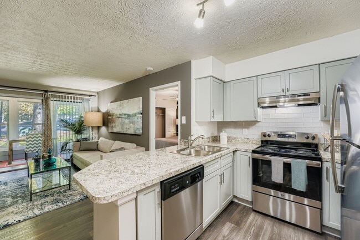Apartamentos de renta en Alpharetta, GA
1,709 Apartamentos
-
-
-
-
-
-
-
-
-
-
-

Resumen del mercado de Alpharetta
El alquiler promedio de un apartamento de una habitación es de $1,637/mes
Sin cambios respecto al año pasado
Ver más información sobre alquileres en Alpharetta -
-
-
-
-
-
-
-
-
-
-
-
-
-
-
-
-
-
-
-
-
-
-
-
-
-
-
-
-
-
-
Se muestran 40 de 311 resultados - Página 1 de 8
Explora los precios de alquiler cerca de Alpharetta, GA
El alquiler promedio en Alpharetta, GA es de $1,746 al mes. Compara precios de renta y listados disponibles en ciudades cercanas para encontrar mejor valor o más opciones que se ajusten a tu presupuesto.
| Alquiler promedio | |
|---|---|
| Roswell | $1,594 |
| Milton | $1,504 |
| Johns Creek | $1,702 |
| Dunwoody | $1,600 |
| Peachtree Corners | $1,300 |
El alquiler mensual promedio se calcula utilizando el alquiler promedio de los anuncios activos de apartamentos de una habitación.
Apartamentos de renta en Alpharetta, GA
Encontrar apartamentos en alquiler en Alpharetta, GA
Alpharetta, GA, tiene muchos hermosos apartamentos en alquiler. No importa lo que estés buscando, tú’resultará a un precio excelente para la zona.
Vecindarios populares en Alpharetta, GA
Algunos de los mejores vecindarios de Alpharetta, GA, está ubicado en la parte occidental de la ciudad. Años antes de la 400 (autopista) fue construido, la parte oeste del área era un refugio para criaderos de caballos y los adinerados. Uno de los vecindarios más importantes es Manzano silvestre que sucede para probar una de las mejores escuelas primarias en Fulton County.
Glen Abbey y Windward están dos encantadores vecindarios con excelentes la diversidad en la parte este de Alpharetta. White Columns es otra de la subdivisión que está bien les gustó en la ciudad. El vecindario es conocido por el White Columns Country Club Golf Course.
Atracciones culturales en Alpharetta, GA
Puedes ser difícil de encontrar en otros lugares culturales de alta calidad en las afueras de Atlanta cuando’busque el arte. Das Gallery es considerada uno de los mejores galerías de arte norte de Atlanta. La música y las bebidas son una gran combinación de The Velvet Ten en cuenta. Considerada la mejor atracción en Alpharetta por amantes de la música, este es el bar de jazz para visitar.
Verizon Wireless Amphitheatre at Encore Park es la atracción mejores críticas, en la ciudad en TripAdvisor. Calificación de un 4,5 fuera de una posible 5, este lugar tiene todo lo que necesitas en los establecimientos de entretenimiento espectaculares. Si tú’estamos en dirección a visitar la ciudad o mover allí, asegúrate de ir al menos un partido en el Anfiteatro.
Gastronomía en Alpharetta, GA
Para algunas de las mejores comidas al norte de Atlanta, Alpharetta cuenta con una vasta variedad de opciones. Restaurante italiano Casa Nuova, que se ha elegido una y otra vez por clientes como una experiencia increíble. Los precios razonables en Entre $20 y $40 una visita. Pampas Steakhouse ofrece una experiencia única en el restaurante de carnes a la parrilla – un toque argentino. Ligeramente tarifas superiores a Casa Nuova en $30 USD y $50 USD de una visita, este asador es aún más pesado bateador en los gustos.
Si la comida tailandesa es más de tu preferencia, Nahm Thai Cuisine es el lugar donde ir. En torno a la misma cargo como Pampas Steakhouse, Nahm’s comida tailandesa es notoriamente y el colegio de alto nivel con los clientes. Jerusalem Bakery es el colegio de alto nivel sobre tu comida. Incluso los clientes que no estaban contentos con el servicio fueron más que satisfechos con la comida.
Deportes en Alpharetta, GA
Por supuesto, Georgia, es muy conocido por la chaqueta verde Masters Torneo de golf que es una muy buena representación de cuán populares es de golf en el sudeste de EE. UU. Alpharetta es ninguna excepción cuando se trata de mantener la confidencialidad de magníficos campos de golf. Si el golf es tu deporte preferido y luego echa un vistazo a Topgolf competitivos para jugar al golf y bebidas. White Columns Country Club es el corazón del hermoso complejo de White Columns. Si vivieras en aquí – tú’d se puedes jugar al golf en el momento en que el placer.
Para los fanáticos de la variedad de cuatro patas, el Sprayberry Equestrian Center cuenta con establos de equitación y oportunidades educativas. Este estable es un poco más de 3,2 millas/2 millas del centro comercial White Columns, lo que es perfecto para un día en familia de equitación y golf.
Transporte en Alpharetta, GA
Servicio de transporte dentro y alrededor de Alpharetta, puedes ser difícil si eres nuevo en el área. Debido a la naturaleza de la 400, incluso los residentes locales se vuelven sintió abrumada por el tráfico. Ten mucho cuidado con las calles rumbo al 400 porque el número de personas intentando llegar a Atlanta por motivos de trabajo o recreación puedes ser agobiante. La gente pensar acerca de vivir en la ciudad puedes pensar acerca de comprar una calidad sistema de GPS para ayudarle a navegar sobre las mejores rutas.
Si el transporte público es necesario, la MARTA sistema está disponible para residentes. El sistema no utilizado por los residentes de Atlanta y de los suburbios de tus alrededores, incluidos Alpharetta.
Clima en Alpharetta, GA
El clima en Alpharetta, GA, es bastante típica de la región sureste. Esta parte de Georgia, es una de las mayores áreas muy elevadas que ayuda a combatir el calor opresivo asociados con el sur. El verano son las temperaturas promedio en los altos 80s con la humedad que es un poco menos que en estados, como la Florida. Long primavera y otoños de residentes con temperaturas el lado suave – altas, 40s para nivel más alto y 70s por alto.
Rainfall y pueden variar considerablemente de un torrencial a la sequía a las lluvias, pero esto ha sido la norma para gran parte de la nación desde el medio de la primera década del nuevo milenio. En promedio el clima local está bien tolerados por la mayoría y preciada por los lugareños. Las personas que son más conocidas de un enfriador de climas húmedos o menos pueden tomarse un tiempo para adaptarse. Esta es la situación habitual para personas que no son ‘nació y creció’ en el caluroso y húmedo South.
Información sobre alquileres en Alpharetta, GA
-
El alquiler promedio en Alpharetta, GA es $1,636 mensual. En comparación, los inquilinos en EE. UU. pagan un promedio de $1,624, lo que significa que las viviendas en Alpharetta, GA son ligeramente más que en gran parte del país.
-
Encuentra apartamentos asequibles en alquiler en Alpharetta, GA, navegando por anuncios en barrios económicos como Deerfield Green, Avensong, y Morris Lake. Utiliza filtros por precio, número de habitaciones y comodidades para ajustar tu búsqueda.
-
Los códigos postales más populares para inquilinos en Alpharetta, GA son 30004, 30022, 30009, y 30005.
-
Puedes encontrar alquileres flexibles en Alpharetta, GA, explorando alquileres de corto plazo para estancias temporales o navegando por apartamentos amoblados para ver opciones listas para mudarse que ahorran tiempo y molestias.
-
Visita apartamentos desde tu sofá con los Tours 3D de Matterport. Tenemos 1,709 apartamentos en Alpharetta con tours virtuales disponibles. Recorre el apartamento, visualiza la distribución de las habitaciones y familiarízate con el espacio antes de visitarlo en persona.
-
Alpharetta, GA tiene muy pocas opciones de transporte. Generalmente, los residentes tienen que conducir sus propios vehículos para cubrir sus necesidades diarias.
-
Los estudiantes que alquilan en Alpharetta, GA tienen acceso a Georgia Perim., Alpharetta, The Art Institute of Atlanta, Chatt. Tech, Mountain View, y Georgia Perim. Coll, Dunwoody.
Encuentra el apartamento perfecto en Alpharetta, GA
Busquedas Cercanas de Alquileres
Alquileres de apartamentos cerca ...
Apartamentos en vecindarios de ...
Alquileres de apartamentos cerca ...
Alquileres de casas adosadas ...
- Roswell casas adosadas para alquilar
- Milton casas adosadas para alquilar
- Johns Creek casas adosadas para alquilar
- Mountain Park casas adosadas para alquilar
- Berkeley Lake casas adosadas para alquilar
- Peachtree Corners casas adosadas para alquilar
- Dunwoody casas adosadas para alquilar
- Duluth casas adosadas para alquilar
- Sandy Springs casas adosadas para alquilar
Alquileres de condominios cerca ...
- Roswell condominios para alquilar
- Milton condominios para alquilar
- Johns Creek condominios para alquilar
- Mountain Park condominios para alquilar
- Berkeley Lake condominios para alquilar
- Peachtree Corners condominios para alquilar
- Dunwoody condominios para alquilar
- Duluth condominios para alquilar
- Sandy Springs condominios para alquilar
