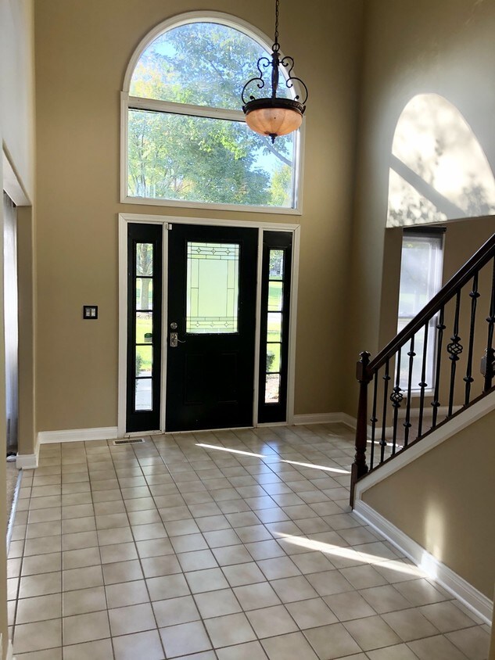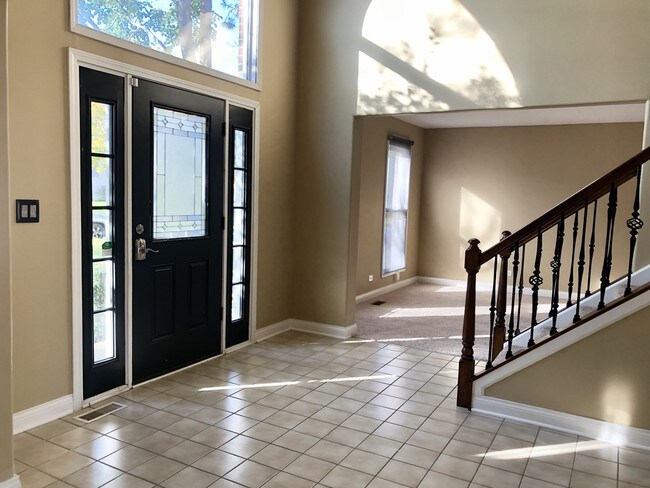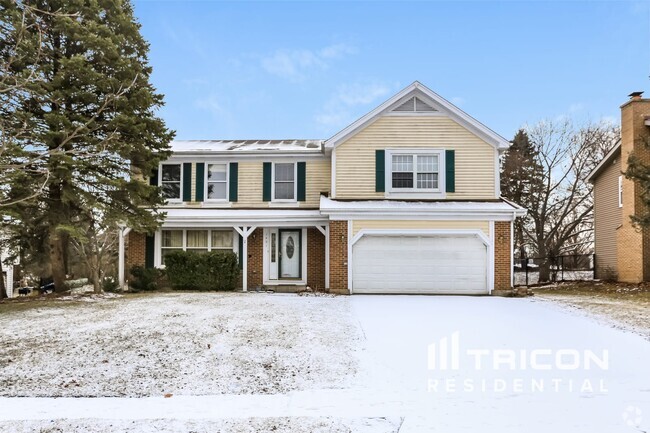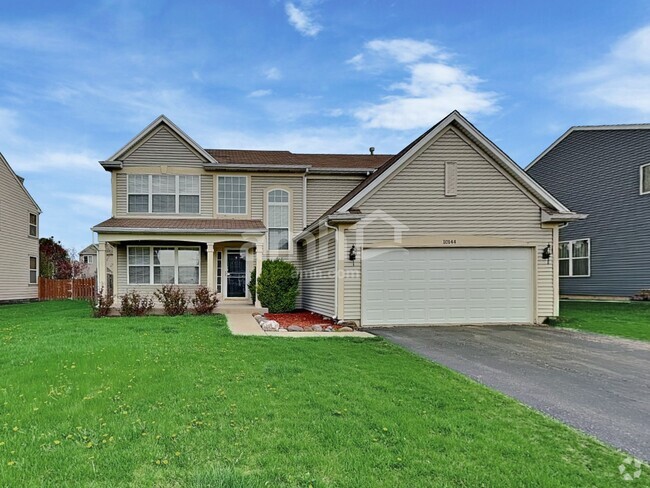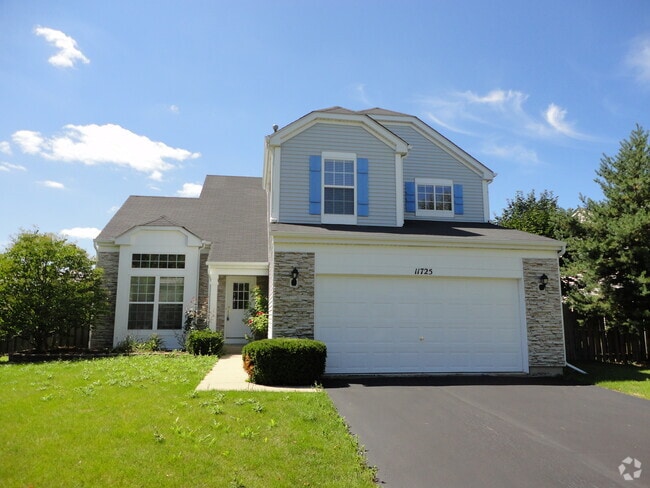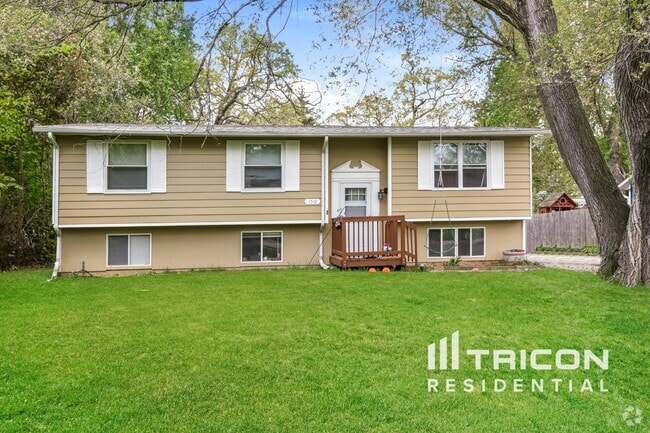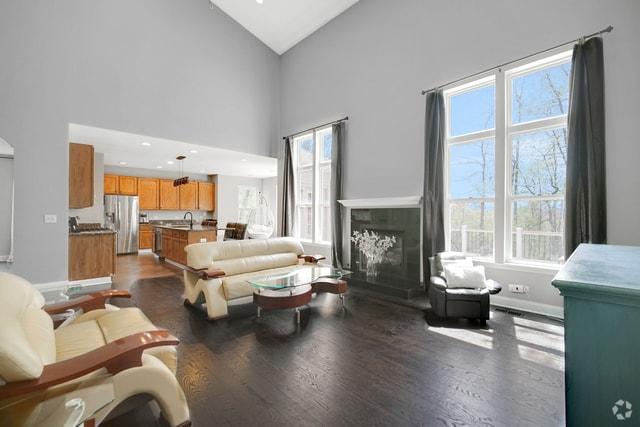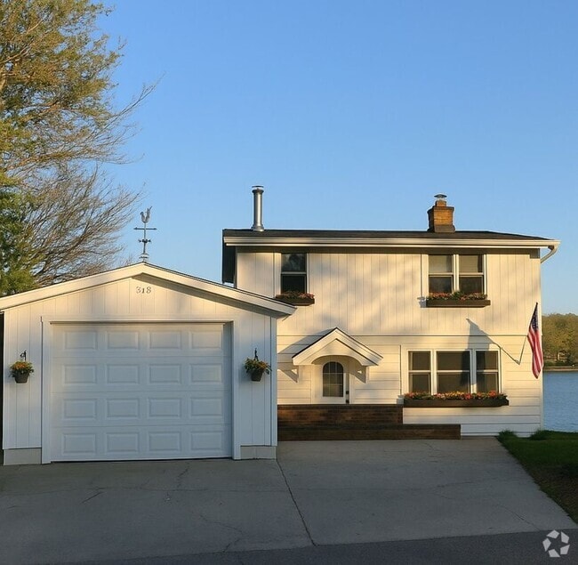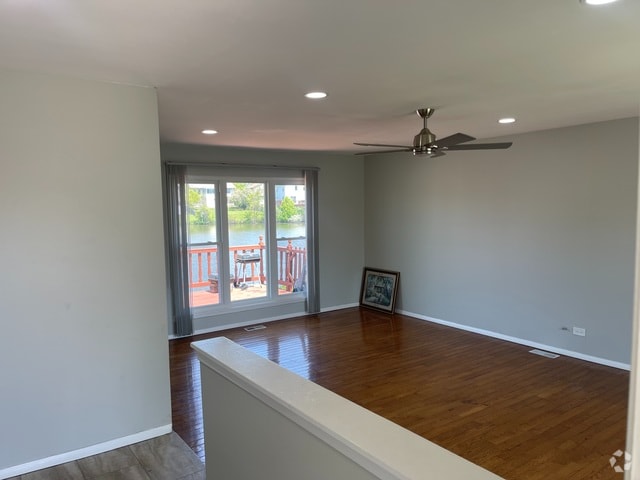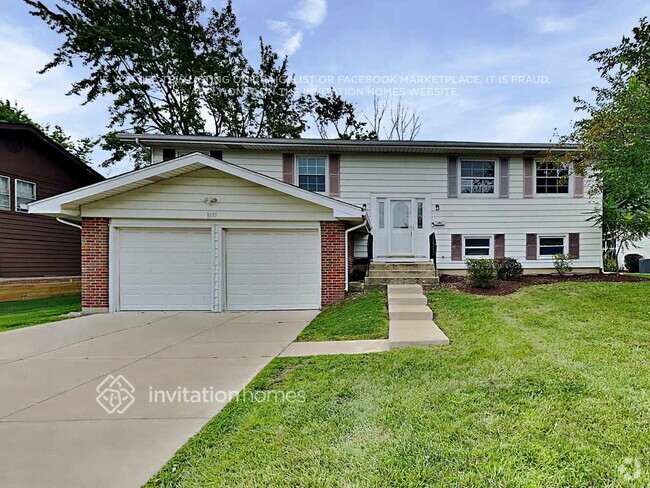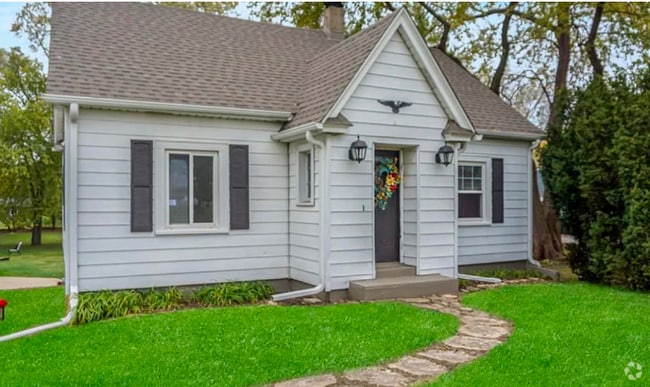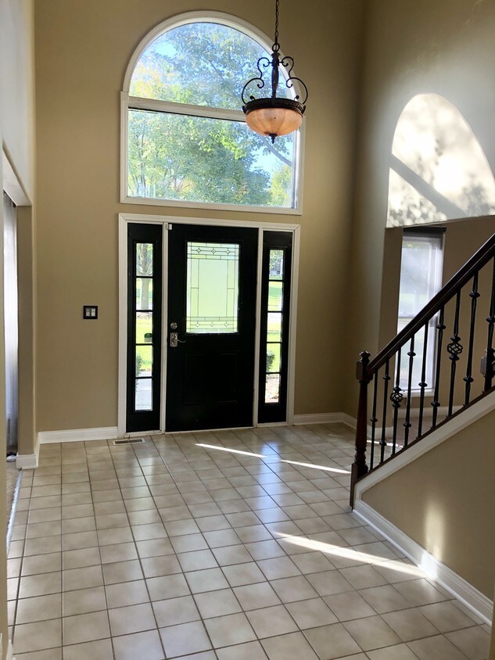1590 Barrington Ct
Algonquin, IL 60102

Check Back Soon for Upcoming Availability
| Beds | Baths | Average SF |
|---|---|---|
| 4 Bedrooms 4 Bedrooms 4 Br | 3.5 Baths 3.5 Baths 3.5 Ba | 2,577 SF |
Fees and Policies
The fees below are based on community-supplied data and may exclude additional fees and utilities.
- Parking
-
Garage--
About This Property
Available IMMEDIETLY! Updated 4 bedroom 3.5 bath two-story brick & vinyl home with full finished walk-out basement. Over-sized attached 2 car garage for all of your tools & toys. Step inside to the gorgeous two story foyer with elegant wrought iron railing that will wow your friends and family. First floor den is the ideal work from home office with beautiful views of the backyard to help you relax in serenity during those five minute coffee breaks. Separate dining room with beautiful stone accent wall is perfect for holiday entertaining. The open concept eat-in kitchen with walk-in pantry has lots of cabinets & counter space making meal prep a breeze. Sliding glass doors in kitchen to an incredible two-tiered deck for barbecuing & entertaining friends. Two Story family room featuring floor to ceiling windows allowing tons of natural light to come streaming through to warm your heart & soul. Master bedroom features a spacious walk-in closet for all your clothes & shoes plus a luxurious bath with two individual sink and spacious shower leaving more than enough room for everyone in the morning. 2nd full bath with double sink is shared by the remaining three spacious bedrooms on the 2nd floor. Conveniently located 1st floor laundry with sink could also be an ideal mud room with access to the garage. This impressive home also offers a full finished walk-out basement with third full bath could easily be used as additional living space, 5th bedroom, teenage hangout spot, man cave, exercise room; the possibilities are endless! Basement also features an unfinished room for extra storage space. Asphalt drive as well as cul-de-sac location offers extra parking when entertaining as well as a safe place for kids to ride their bikes or play a neighborhood hockey game. Enjoy your professionally landscaped & partially wooded yard. Minimum 1 yr lease required. A dog up to 50 pounds will be accepted with a refundable pet deposit. Sorry no smoking/vaping. Credit/background checks required all occupants age 18 & up. Make this your home today!
1590 Barrington Ct is a house located in McHenry County and the 60102 ZIP Code. This area is served by the Community Unit School District 300 attendance zone.
House Features
Dishwasher
Washer/Dryer Hookup
Hardwood Floors
Microwave
- Washer/Dryer Hookup
- Storage Space
- Double Vanities
- Dishwasher
- Disposal
- Microwave
- Range
- Refrigerator
- Hardwood Floors
- Office
- Recreation Room
- Storage Space
- Patio
An ideal place to get away from the bustling city, East Suburban McHenry is a large cluster of suburbs northwest of Chicago, Illinois. This large area encompasses residential neighborhoods, nature preserves, lakes, grassy hills, and more.
Enjoy Moraine Hills State Park on 2,200 acres of wetlands, lakes, wooded areas, and open green space. Residents fish on Lake Defiance and Fox River and hike and bike on the nature trails. You’ll find lush habitats, rare plants, and wildlife. East Suburban McHenry encompasses a portion of Glacial Park on nearly 3,500 acres of nature preserve that offers wildlife viewing, hiking and biking trails, fishing, and more. Tourists come from all over to see the incredible natural landscape and endangered species at this immense nature preserve.
Around 50 miles from Chicago, East Suburban McHenry offers residents a tranquil space away from the city while still being close enough to its major attractions and bustling streets.
Learn more about living in East Suburban McHenryBelow are rent ranges for similar nearby apartments
| Beds | Average Size | Lowest | Typical | Premium |
|---|---|---|---|---|
| Studio Studio Studio | 803 Sq Ft | $1,367 | $2,171 | $3,767 |
| 1 Bed 1 Bed 1 Bed | 818-820 Sq Ft | $1,100 | $1,771 | $3,003 |
| 2 Beds 2 Beds 2 Beds | 1217-1220 Sq Ft | $675 | $2,418 | $3,500 |
| 3 Beds 3 Beds 3 Beds | 1385 Sq Ft | $1,500 | $2,499 | $3,580 |
| 4 Beds 4 Beds 4 Beds | 2467 Sq Ft | $2,000 | $3,202 | $5,000 |
- Washer/Dryer Hookup
- Storage Space
- Double Vanities
- Dishwasher
- Disposal
- Microwave
- Range
- Refrigerator
- Hardwood Floors
- Office
- Recreation Room
- Storage Space
- Patio
| Colleges & Universities | Distance | ||
|---|---|---|---|
| Colleges & Universities | Distance | ||
| Drive: | 17 min | 8.4 mi | |
| Drive: | 24 min | 12.7 mi | |
| Drive: | 27 min | 15.3 mi | |
| Drive: | 32 min | 18.0 mi |
 The GreatSchools Rating helps parents compare schools within a state based on a variety of school quality indicators and provides a helpful picture of how effectively each school serves all of its students. Ratings are on a scale of 1 (below average) to 10 (above average) and can include test scores, college readiness, academic progress, advanced courses, equity, discipline and attendance data. We also advise parents to visit schools, consider other information on school performance and programs, and consider family needs as part of the school selection process.
The GreatSchools Rating helps parents compare schools within a state based on a variety of school quality indicators and provides a helpful picture of how effectively each school serves all of its students. Ratings are on a scale of 1 (below average) to 10 (above average) and can include test scores, college readiness, academic progress, advanced courses, equity, discipline and attendance data. We also advise parents to visit schools, consider other information on school performance and programs, and consider family needs as part of the school selection process.
View GreatSchools Rating Methodology
Data provided by GreatSchools.org © 2025. All rights reserved.
You May Also Like
Similar Rentals Nearby
What Are Walk Score®, Transit Score®, and Bike Score® Ratings?
Walk Score® measures the walkability of any address. Transit Score® measures access to public transit. Bike Score® measures the bikeability of any address.
What is a Sound Score Rating?
A Sound Score Rating aggregates noise caused by vehicle traffic, airplane traffic and local sources
