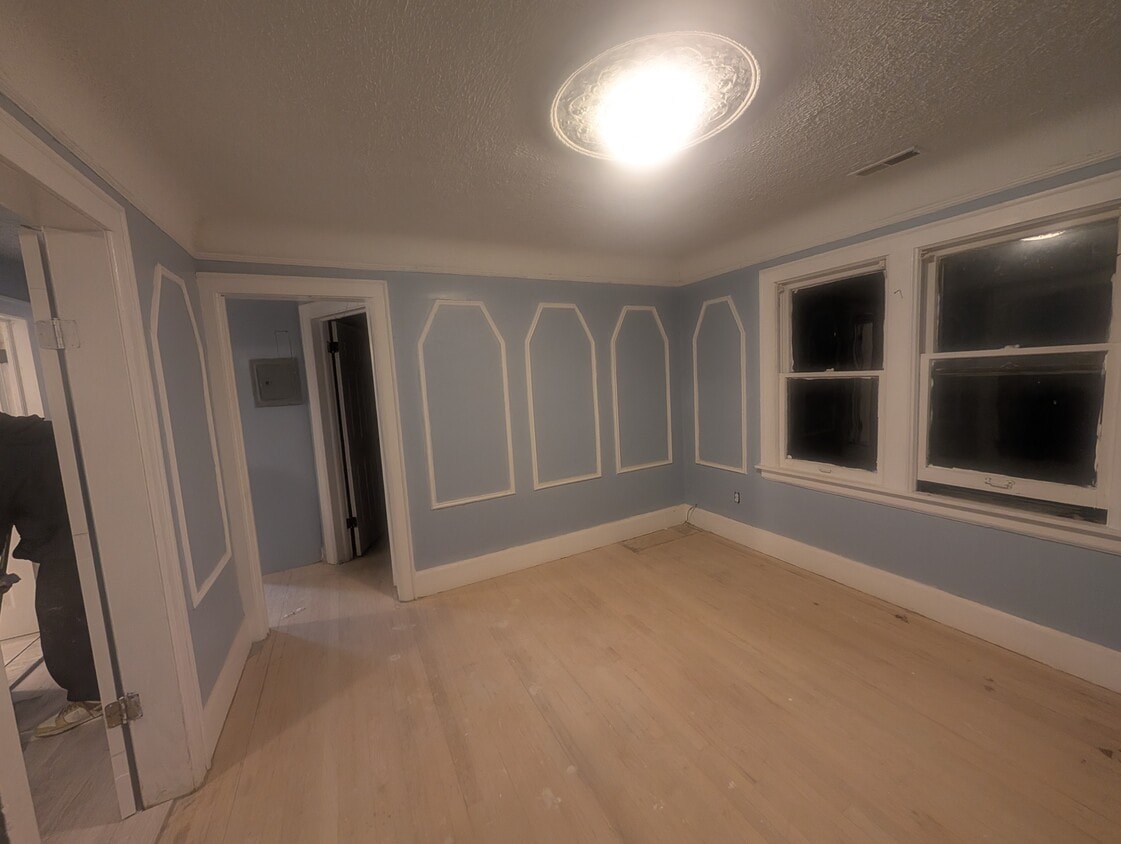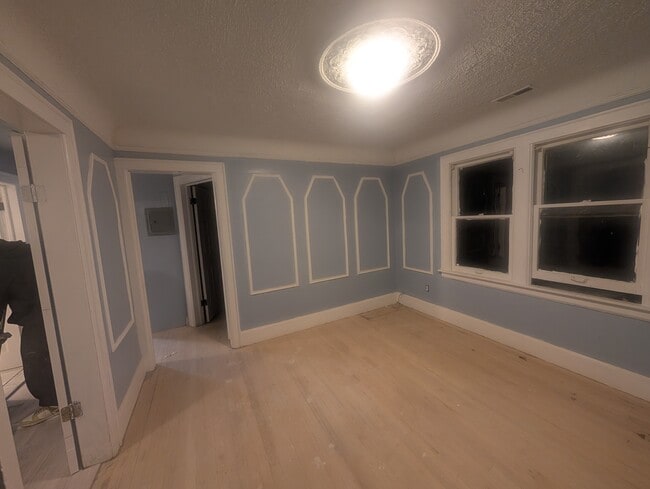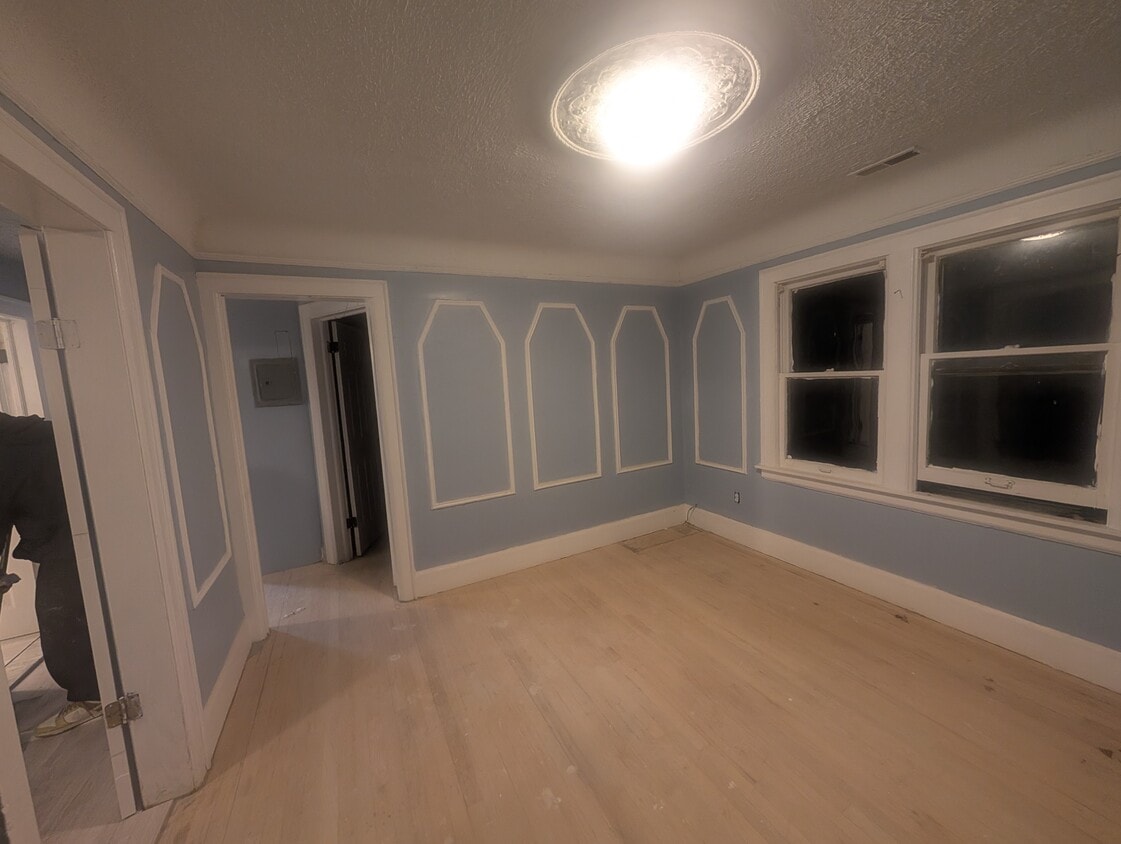15829 Evanston St Unit 2
Detroit, MI 48224
-
Bedrooms
2
-
Bathrooms
1
-
Square Feet
1,000 sq ft
-
Available
Available Dec 1
Highlights
- Pets Allowed
- Patio
- Hardwood Floors
- Yard

About This Home
Available Soon! Recently updated 2 BD 1 BA top floor unit. Tenant ONLY has Electric Bill. Non refundable move-in fee required, starts at $600 for good credit score & rental history. We work with low credit scores as long as rental history/background check is good. (Higher move in fee for lower credit scores). No recent evictions, judgements, or outstanding utility bills. Small pets may be considered on a case-by-case basis (inquire w/application). Non-refundable move in fee, 1st months rent & electric placed in tenant's name required to move in.
Available Soon! Recently updated 2 BD 1 BA top floor unit. Tenant is ONLY has an Electric Bill. Non refundable move-in fee required, starts at $600 for good credit score & rental history. We work with low credit scores as long as rental history/background check is good. (Higher move in fee for lower credit scores). No recent evictions, judgements, or outstanding utility bills. Small pets may be considered on a case-by-case basis (inquire w/application). Non-refundable move in fee, 1st months rent & electric placed in tenant's name required to move in.
15829 Evanston St is an apartment community located in Wayne County and the 48224 ZIP Code.
Apartment Features
Hardwood Floors
Refrigerator
Tub/Shower
Crown Molding
- Heating
- Cable Ready
- Tub/Shower
- Handrails
- Kitchen
- Oven
- Range
- Refrigerator
- Hardwood Floors
- Dining Room
- High Ceilings
- Crown Molding
- Patio
- Porch
- Yard
- Lawn
Fees and Policies
The fees below are based on community-supplied data and may exclude additional fees and utilities.
- Dogs Allowed
-
Fees not specified
- Cats Allowed
-
Fees not specified
- Parking
-
Street--
Details
Utilities Included
-
Water
-
Trash Removal
-
Sewer
Property Information
-
2 units
Contact
- Phone Number
- Contact
Situated 10 miles from downtown Detroit, the neighborhood of Denby consists of houses and apartments for rent along tree-lined blocks and green spaces such as Sasser Playground.
When commuting, locals typically access Outer Drive or I-94, both of which have entrances and exits convenient to the neighborhood. This makes traveling to work relatively easy, with trips downtown requiring only 20 minutes or less. Downtown Detroit treats Denby locals to generous servings of arts venues, nightlife, and unique local shops, such as Detroit vs. Everybody on Monroe Avenue.
Denby's proximity to the neighborhoods of Harper Woods, Glenwood Grove, and Yorkshire Woods allows locals to take advantage of a wide assortment of amenities, shopping, and dining. For one of the best hot dogs in all Detroit, swing by All American Coney Island on Lafayette. For Eastern European fine dining in nearby Harper Woods, reserve a table at the Royal Eagle, and try the Siberian Pelmeni.
Learn more about living in Denby| Colleges & Universities | Distance | ||
|---|---|---|---|
| Colleges & Universities | Distance | ||
| Drive: | 6 min | 2.7 mi | |
| Drive: | 12 min | 7.1 mi | |
| Drive: | 14 min | 7.7 mi | |
| Drive: | 19 min | 10.9 mi |
Transportation options available in Detroit include Amsterdam St - Northbound, located 7.2 miles from 15829 Evanston St Unit 2. 15829 Evanston St Unit 2 is near Detroit Metro Wayne County, located 28.4 miles or 42 minutes away.
| Transit / Subway | Distance | ||
|---|---|---|---|
| Transit / Subway | Distance | ||
| Drive: | 12 min | 7.2 mi | |
| Drive: | 12 min | 7.3 mi | |
| Drive: | 13 min | 7.4 mi | |
| Drive: | 13 min | 7.4 mi | |
| Drive: | 13 min | 7.5 mi |
| Commuter Rail | Distance | ||
|---|---|---|---|
| Commuter Rail | Distance | ||
|
|
Drive: | 13 min | 7.4 mi |
|
|
Drive: | 28 min | 16.8 mi |
|
|
Drive: | 26 min | 17.3 mi |
|
|
Drive: | 34 min | 23.1 mi |
| Airports | Distance | ||
|---|---|---|---|
| Airports | Distance | ||
|
Detroit Metro Wayne County
|
Drive: | 42 min | 28.4 mi |
Time and distance from 15829 Evanston St Unit 2.
| Shopping Centers | Distance | ||
|---|---|---|---|
| Shopping Centers | Distance | ||
| Drive: | 3 min | 1.2 mi | |
| Drive: | 4 min | 1.2 mi | |
| Drive: | 6 min | 1.9 mi |
| Parks and Recreation | Distance | ||
|---|---|---|---|
| Parks and Recreation | Distance | ||
|
Anna Scripps Whitcomb Conservatory
|
Drive: | 19 min | 8.5 mi |
|
Dossin Great Lakes Museum
|
Drive: | 20 min | 8.6 mi |
|
Belle Isle Park
|
Drive: | 21 min | 9.1 mi |
|
William G. Milliken State Park & Harbor
|
Drive: | 17 min | 9.9 mi |
|
Chene Park
|
Drive: | 18 min | 10.3 mi |
| Hospitals | Distance | ||
|---|---|---|---|
| Hospitals | Distance | ||
| Drive: | 6 min | 2.7 mi | |
| Drive: | 6 min | 2.7 mi | |
| Drive: | 9 min | 3.2 mi |
- Heating
- Cable Ready
- Tub/Shower
- Handrails
- Kitchen
- Oven
- Range
- Refrigerator
- Hardwood Floors
- Dining Room
- High Ceilings
- Crown Molding
- Patio
- Porch
- Yard
- Lawn
15829 Evanston St Unit 2 Photos
What Are Walk Score®, Transit Score®, and Bike Score® Ratings?
Walk Score® measures the walkability of any address. Transit Score® measures access to public transit. Bike Score® measures the bikeability of any address.
What is a Sound Score Rating?
A Sound Score Rating aggregates noise caused by vehicle traffic, airplane traffic and local sources





