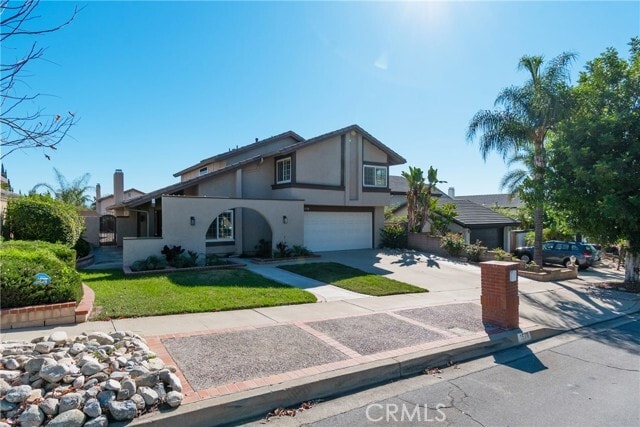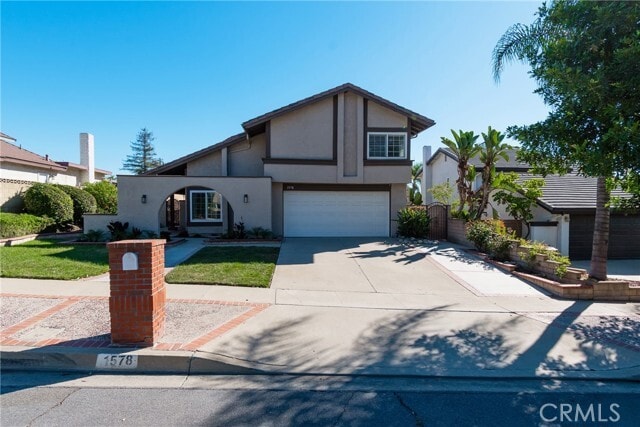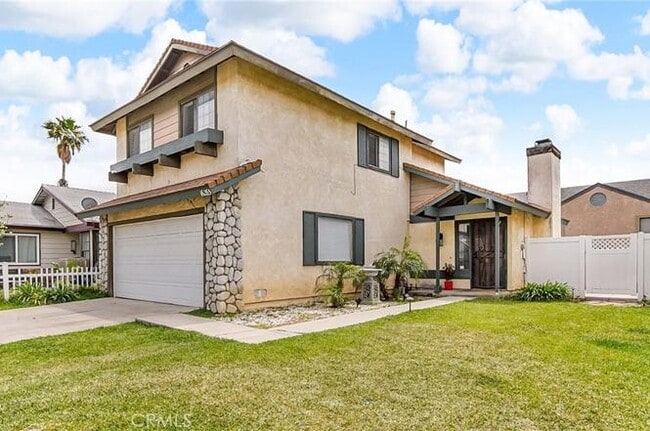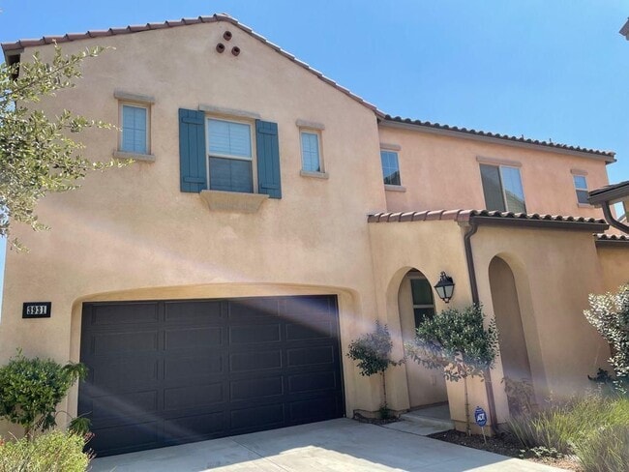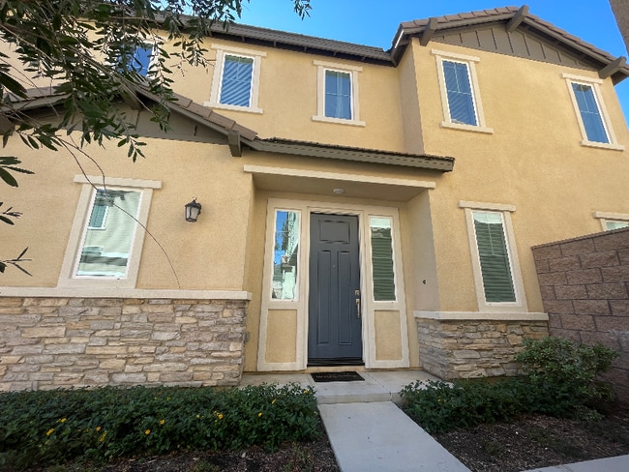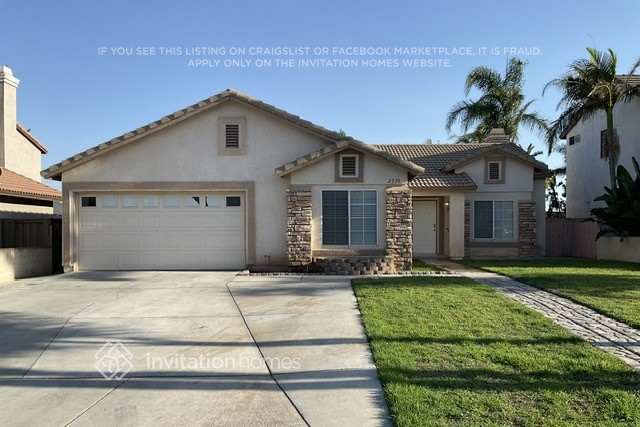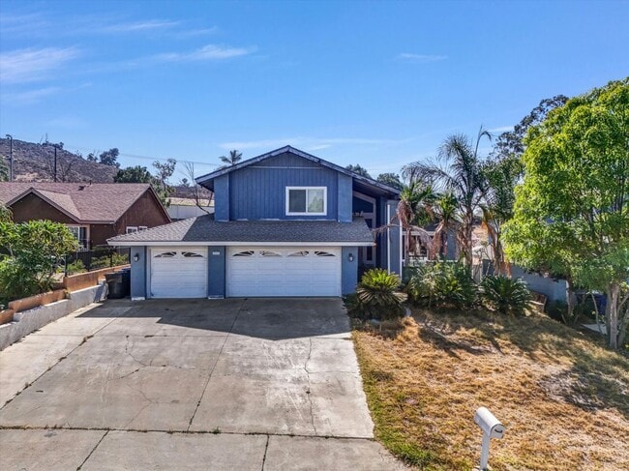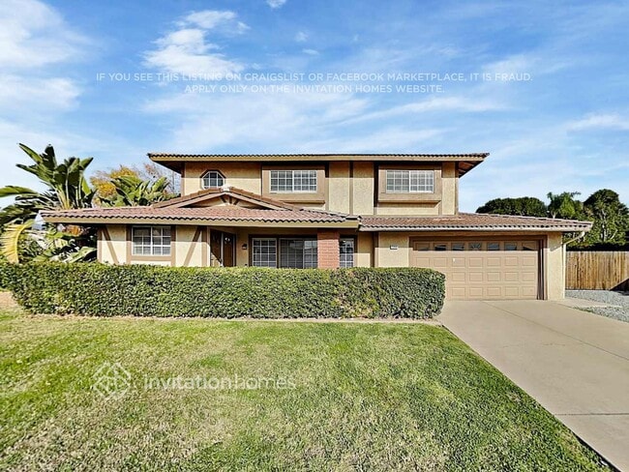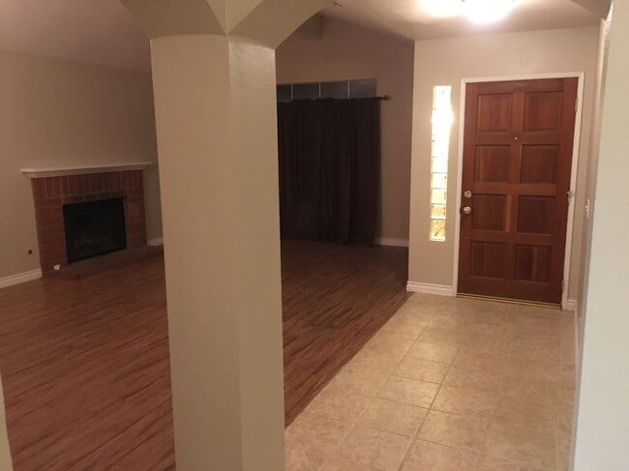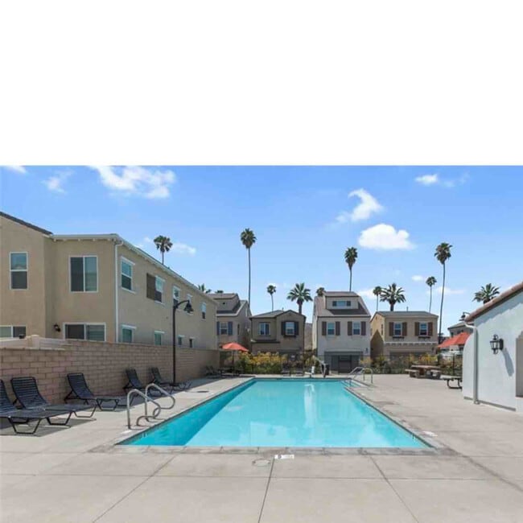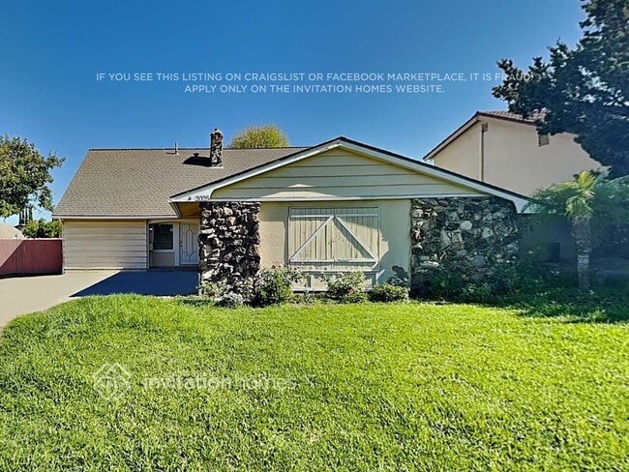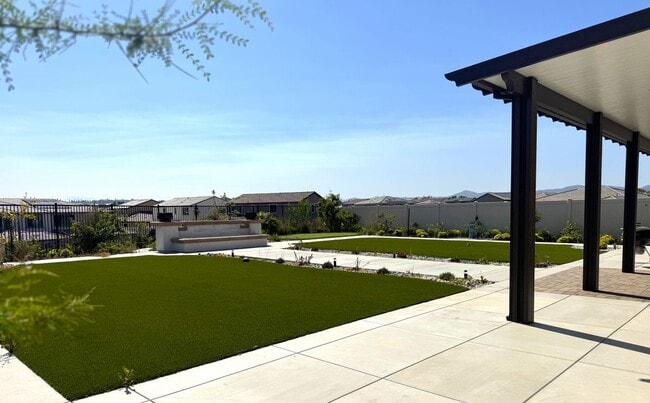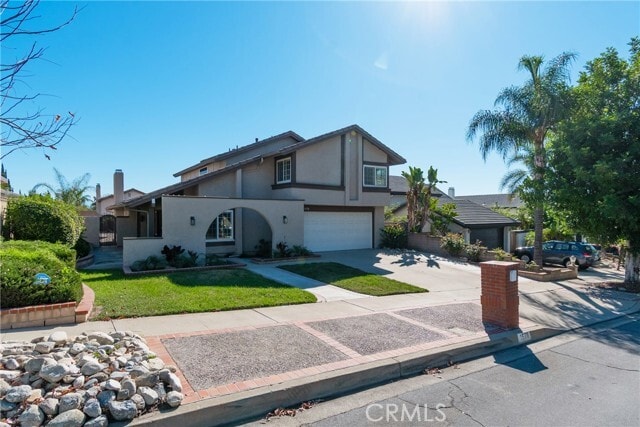1578 Brentwood Ave
Upland, CA 91786
-
Bedrooms
4
-
Bathrooms
3
-
Square Feet
2,584 sq ft
-
Available
Available Now
Highlights
- Updated Kitchen
- Mountain View
- Vaulted Ceiling
- Granite Countertops
- Private Yard
- Home Office

About This Home
Welcome to this beautifully renovated two-story residence in highly sought-after North Upland—perfectly suited for a growing family and ready for immediate occupancy. Thoughtfully updated with style and functionality in mind, this home offers spacious living and modern comforts throughout. The main level showcases an expansive living room with soaring vaulted ceilings, a striking picture window that floods the space with natural light, and a warm, inviting fireplace. A formal dining room provides an elegant setting for entertaining, while the fully remodeled kitchen opens seamlessly to a cozy breakfast nook and a welcoming family room, complete with a second fireplace—ideal for everyday living and gatherings. A versatile den or office on the first floor offers the option of a fifth bedroom, complemented by a conveniently located half bath. Upstairs, the luxurious primary suite features a beautifully remodeled en suite bathroom, while three additional generously sized bedrooms and a full hall bath provide ample space for family or guests. Notable upgrades include a custom-designed front door, new luxury vinyl plank flooring, energy-efficient dual-pane windows, plantation shutters, modern ceiling fans, and more. Situated close to award-winning schools, the prestigious Claremont Colleges, Ontario International Airport, and easy freeway access via the 210, this exceptional home combines refined living with everyday convenience. MLS# CV25243101
1578 Brentwood Ave is a house located in San Bernardino County and the 91786 ZIP Code. This area is served by the Upland Unified attendance zone.
Home Details
Home Type
Year Built
Bedrooms and Bathrooms
Flooring
Home Design
Home Security
Interior Spaces
Kitchen
Laundry
Listing and Financial Details
Lot Details
Outdoor Features
Parking
Schools
Utilities
Views
Community Details
Overview
Fees and Policies
The fees below are based on community-supplied data and may exclude additional fees and utilities.
- Parking
-
Garage--
-
Other--
Details
Lease Options
-
12 Months
Contact
- Listed by Richard Bowen | MITCHELL REALTY CO.
- Phone Number
- Contact
-
Source
 California Regional Multiple Listing Service
California Regional Multiple Listing Service
- Air Conditioning
- Heating
- Fireplace
- Dishwasher
- Granite Countertops
- Oven
- Range
- Refrigerator
- Carpet
- Vinyl Flooring
- Dining Room
- Double Pane Windows
- Fenced Lot
- Patio
Convenience describes Ontario and Rancho Cucamonga in San Bernardino County. Found 42 miles east of Los Angeles, this Inland Empire region falls where Interstates 10 and 15 intersect. The area locals simply call "Cucamonga" or "Rancho" rests northeast from its neighbor, Ontario.
Ontario and Cucamonga residents enjoy two major malls, multiple parks and contemporary houses. You find numerous restaurants at every turn, along with heavy-hitter retail stores such as Bass Pro Shops for outdoor enthusiasts.
The flat terrain makes nice cycling routes, with the San Gabriel Mountains in the backdrop. Singles and families have ample choices for entertainment in this neighborhood, making it a popular hangout year-round.
Learn more about living in Rancho Cucamonga| Colleges & Universities | Distance | ||
|---|---|---|---|
| Colleges & Universities | Distance | ||
| Drive: | 6 min | 3.3 mi | |
| Drive: | 7 min | 3.9 mi | |
| Drive: | 11 min | 7.2 mi | |
| Drive: | 13 min | 8.0 mi |
 The GreatSchools Rating helps parents compare schools within a state based on a variety of school quality indicators and provides a helpful picture of how effectively each school serves all of its students. Ratings are on a scale of 1 (below average) to 10 (above average) and can include test scores, college readiness, academic progress, advanced courses, equity, discipline and attendance data. We also advise parents to visit schools, consider other information on school performance and programs, and consider family needs as part of the school selection process.
The GreatSchools Rating helps parents compare schools within a state based on a variety of school quality indicators and provides a helpful picture of how effectively each school serves all of its students. Ratings are on a scale of 1 (below average) to 10 (above average) and can include test scores, college readiness, academic progress, advanced courses, equity, discipline and attendance data. We also advise parents to visit schools, consider other information on school performance and programs, and consider family needs as part of the school selection process.
View GreatSchools Rating Methodology
Data provided by GreatSchools.org © 2025. All rights reserved.
You May Also Like
Similar Rentals Nearby
What Are Walk Score®, Transit Score®, and Bike Score® Ratings?
Walk Score® measures the walkability of any address. Transit Score® measures access to public transit. Bike Score® measures the bikeability of any address.
What is a Sound Score Rating?
A Sound Score Rating aggregates noise caused by vehicle traffic, airplane traffic and local sources
