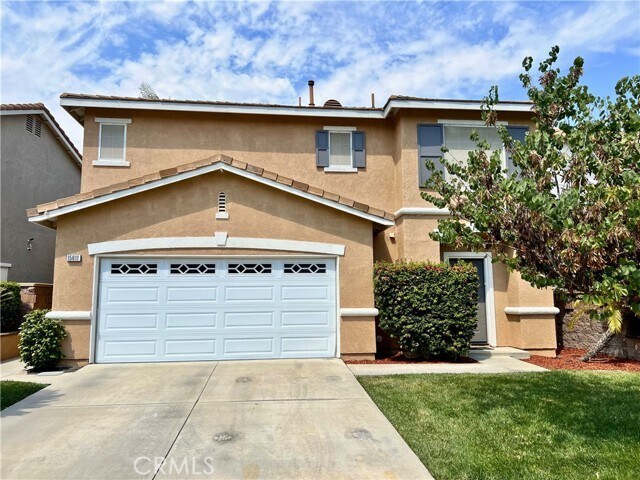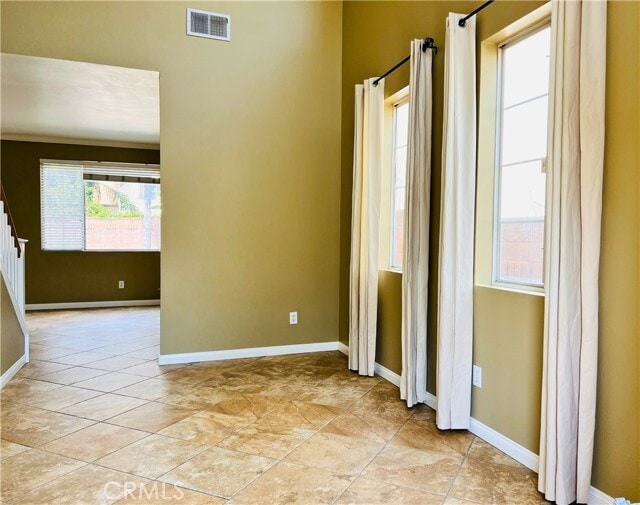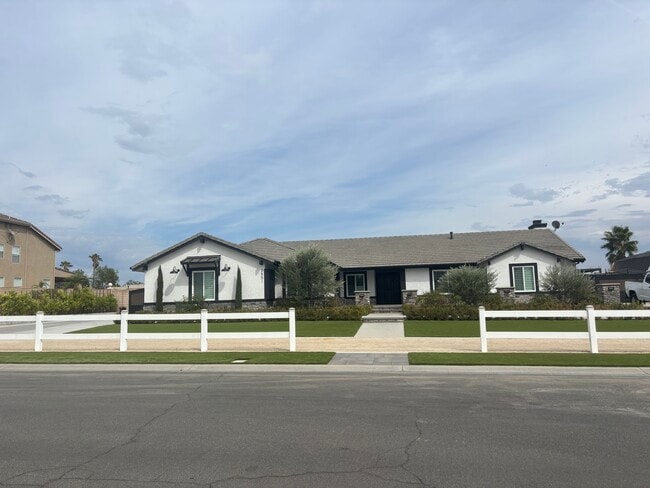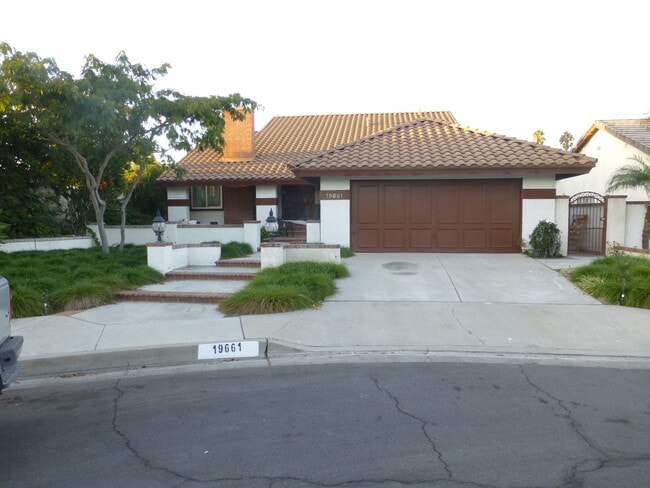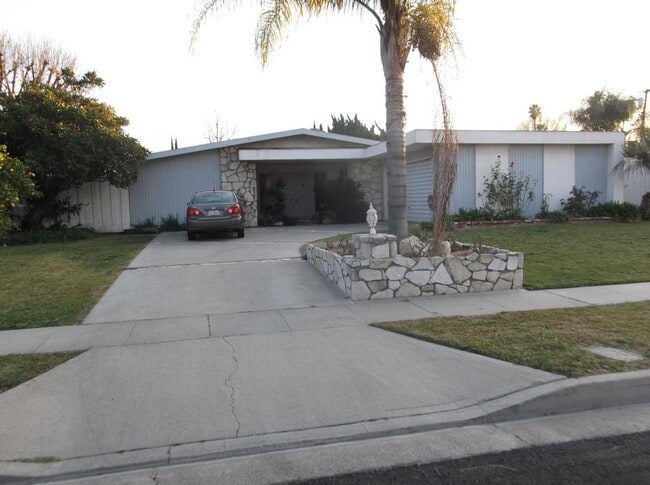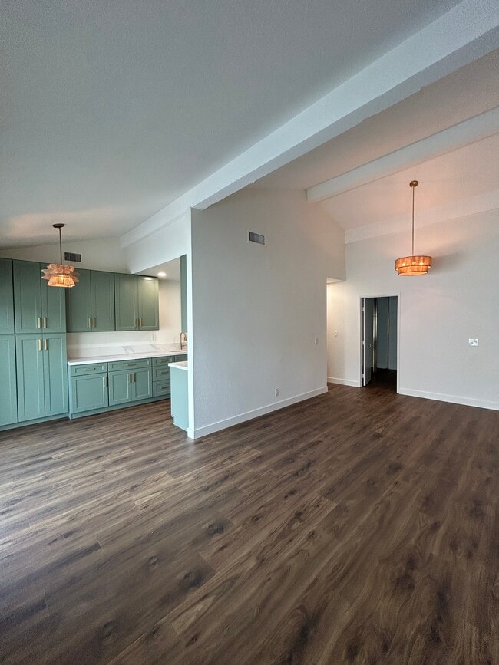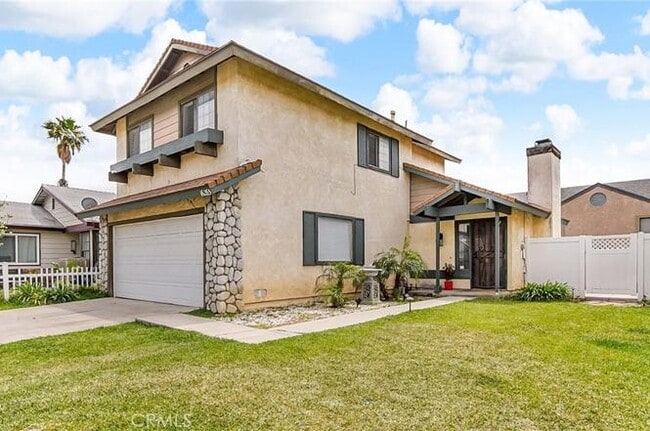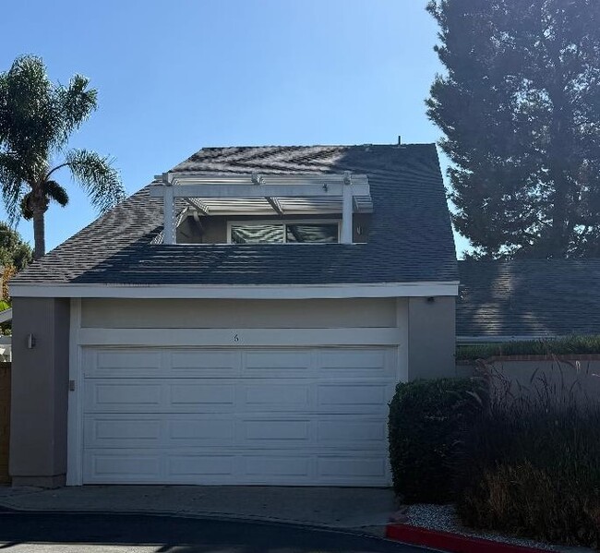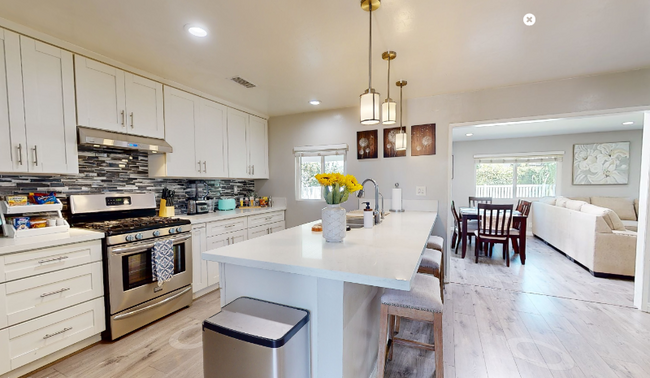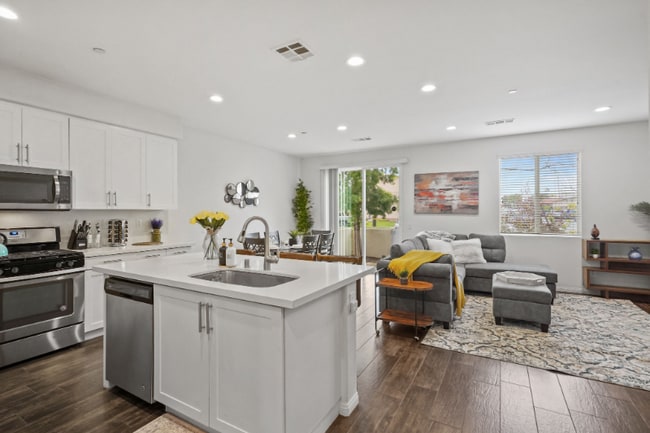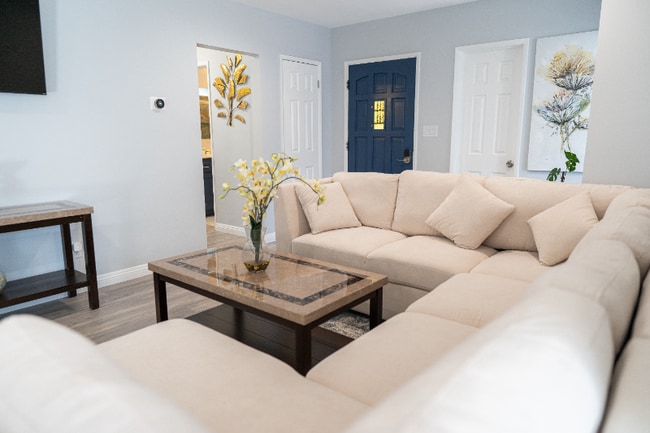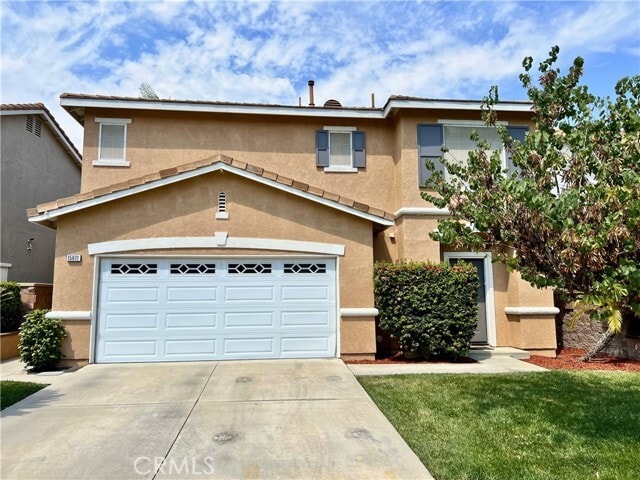15611 Outrigger Dr
Chino Hills, CA 91709
-
Bedrooms
3
-
Bathrooms
3
-
Square Feet
1,629 sq ft
-
Available
Available Now
Highlights
- Primary Bedroom Suite
- Updated Kitchen
- Open Floorplan
- Cathedral Ceiling
- Granite Countertops
- Open to Family Room

About This Home
Stunning updated home located in the desirable area of Fairfield Ranch community of Chino Hills! From the moment you enter, you’ll fall in love with the spacious floor plan with bright, open layout, high ceilings, and abundance of natural light that create a warm and inviting atmosphere. The spacious family room with a custom stone fireplace, elegant crown molding, and plantation shutters for a touch of sophistication. The kitchen has lots of granite counter space, stainless steel appliances, a built-in microwave, and a convenient pantry for extra storage. Master suite complete with high ceilings, porcelain plank flooring, and a ceiling fan. The master bathroom showcases granite counters, a beautifully tiled oval soaking tub, a walk-in closet, and tile flooring for a timeless finish. The downstairs bath featuring a granite vanity and decorative tile accents in warm, neutral tones. Step outside to your own private backyard, a serene park-like setting with an expansive patio and lush green lawn. Additional highlights include: Additional amenities include a two-car garage, upgraded windows shutters, ceiling fans, block wall fencing. Walking distance to parks and scenic trails. Located near Chino Hills High School, trendy shopping, and easy freeway access, this home combines comfort, style, and convenience in one package. Don’t let this lovely home pass you by! MLS# CV25254442
15611 Outrigger Dr is a house located in San Bernardino County and the 91709 ZIP Code.
Home Details
Home Type
Year Built
Bedrooms and Bathrooms
Home Design
Interior Spaces
Kitchen
Laundry
Listing and Financial Details
Location
Lot Details
Outdoor Features
Parking
Utilities
Community Details
Overview
Recreation
Fees and Policies
The fees below are based on community-supplied data and may exclude additional fees and utilities.
- One-Time Basics
- Due at Move-In
- Security Deposit - Refundable$3,450
- Due at Move-In
- Garage - Attached
- Garage Lot
Property Fee Disclaimer: Based on community-supplied data and independent market research. Subject to change without notice. May exclude fees for mandatory or optional services and usage-based utilities.
Details
Lease Options
-
12 Months
Contact
- Listed by Carlos Raya | The Associates Realty Group
- Phone Number
- Contact
-
Source
 California Regional Multiple Listing Service
California Regional Multiple Listing Service
- Washer/Dryer Hookup
- Air Conditioning
- Heating
- Fireplace
- Dishwasher
- Granite Countertops
- Microwave
- Range
- Refrigerator
- Window Coverings
- Fenced Lot
An affluent city in the California foothills, Chino Hills offers spectacular mountain views, trendy eateries, upscale shopping, and safe neighborhoods. Located 30 miles southeast of downtown Los Angeles, Chino Hills offers residents convenient access to big cities and urban amenities.
If you’re interested in golfing, take a trip to El Prado Golf Course, Los Serranos Country Club, or Western Hills Country Club. For more outdoor activities, explore Chino Hills State Park nestled in the mountains. With ample hiking and mountain biking trails across more than 14,000 acres, Chino Hills State Park is a premier destination for active residents looking to enjoy California’s natural landscapes.
With its own outdoor amphitheater, campgrounds, picnic areas, and more, Chino Hills State Park is a must-visit destination in the city. In Chino Hills, enjoy movie theaters, grocery stores, retailers, restaurants, and more suburban conveniences.
Learn more about living in Chino Hills| Colleges & Universities | Distance | ||
|---|---|---|---|
| Colleges & Universities | Distance | ||
| Drive: | 12 min | 8.2 mi | |
| Drive: | 16 min | 10.5 mi | |
| Drive: | 18 min | 10.7 mi | |
| Drive: | 22 min | 15.1 mi |
You May Also Like
Similar Rentals Nearby
What Are Walk Score®, Transit Score®, and Bike Score® Ratings?
Walk Score® measures the walkability of any address. Transit Score® measures access to public transit. Bike Score® measures the bikeability of any address.
What is a Sound Score Rating?
A Sound Score Rating aggregates noise caused by vehicle traffic, airplane traffic and local sources
