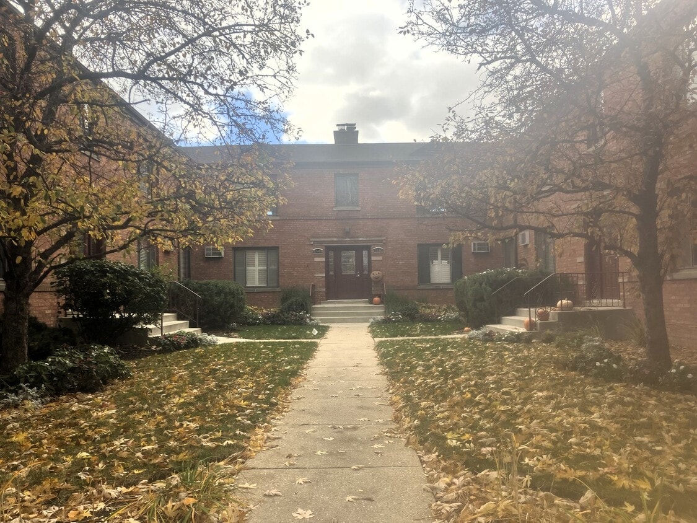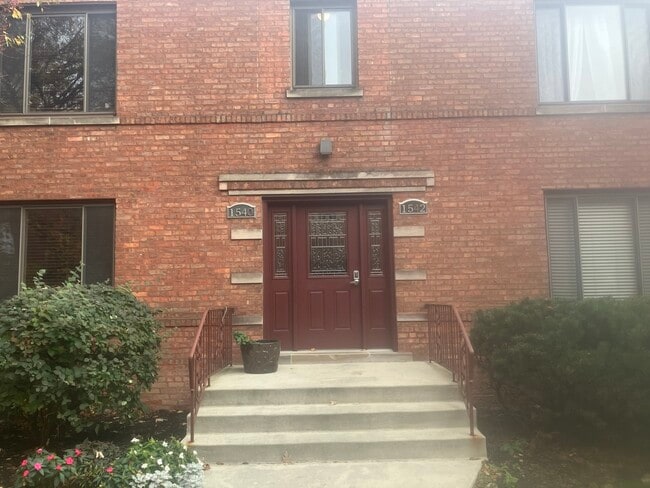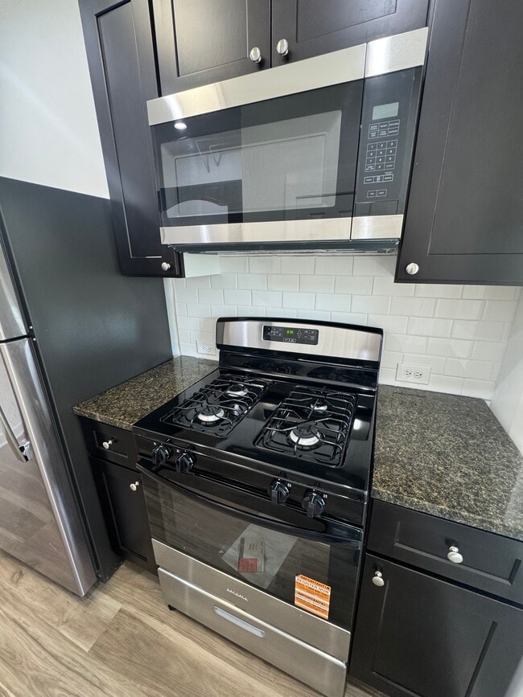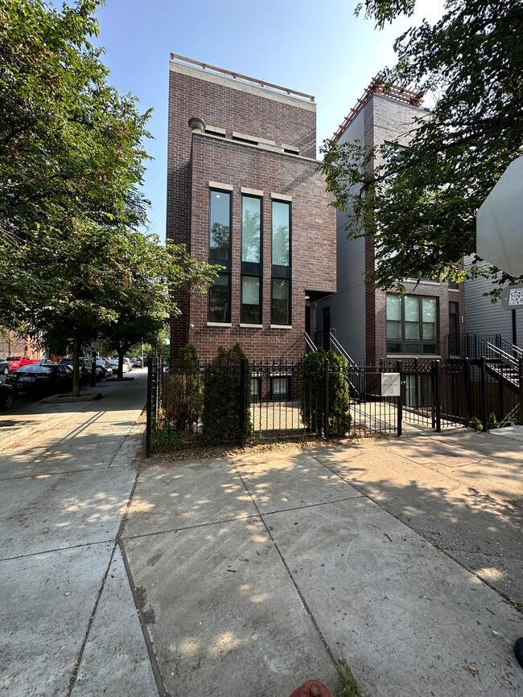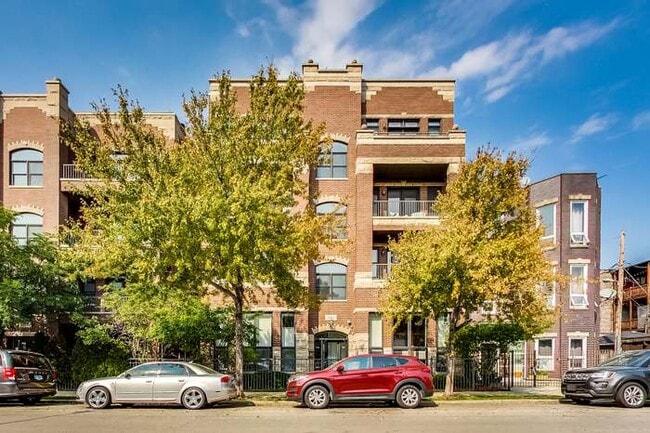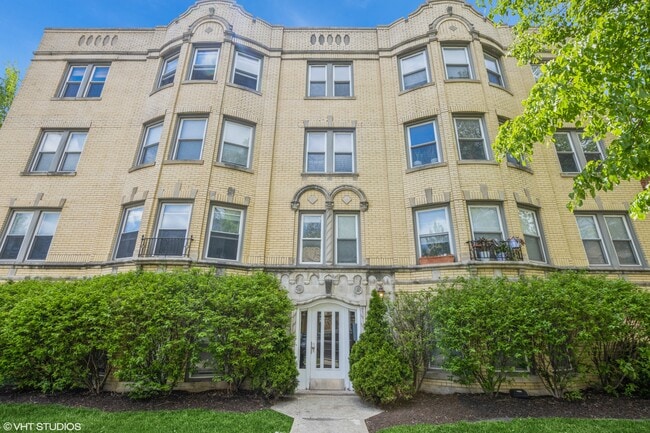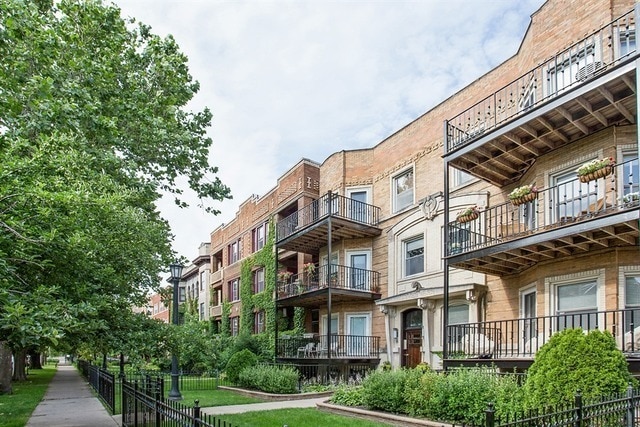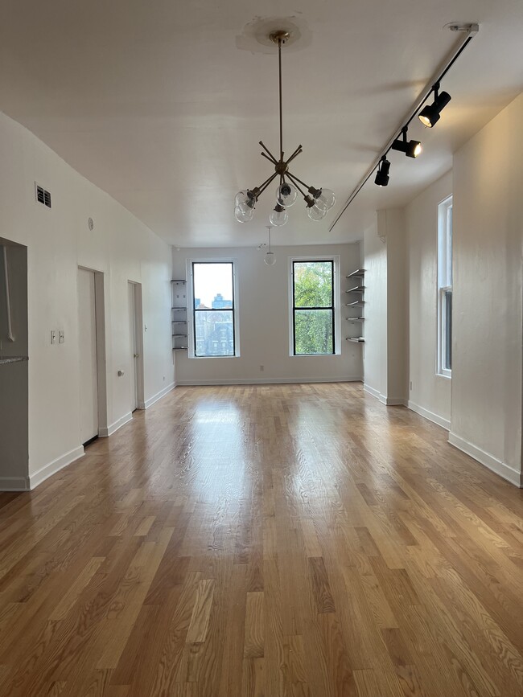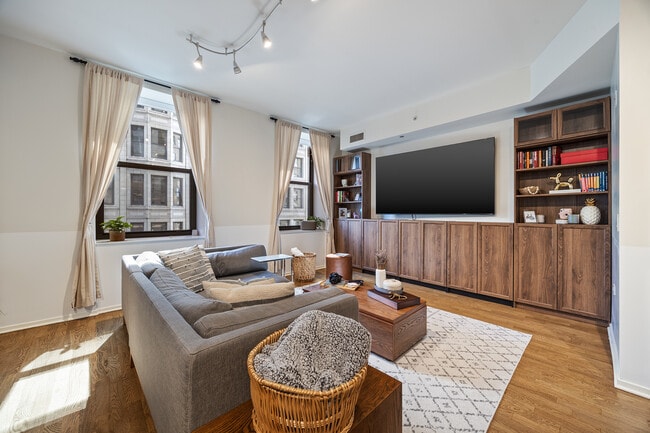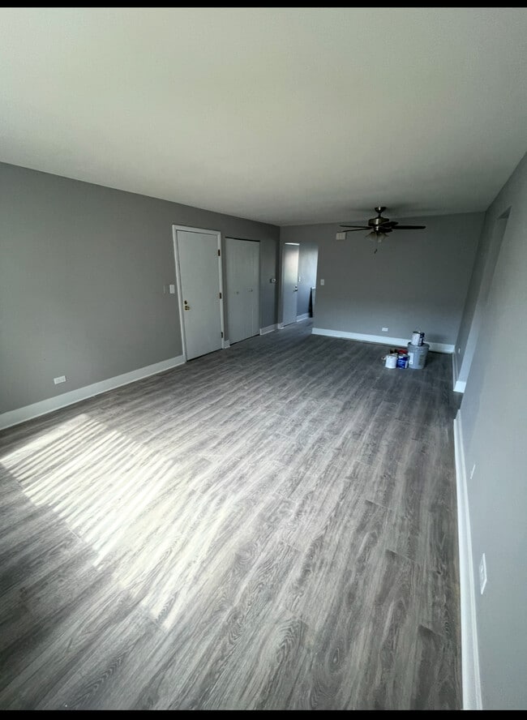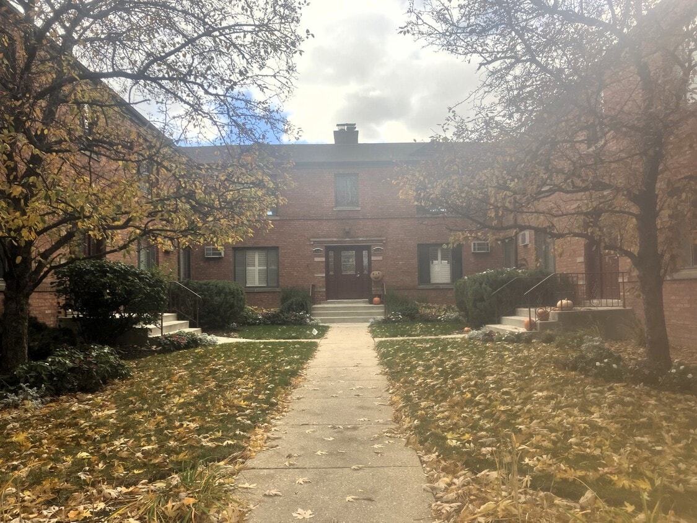1540 Ashland Ave Unit 1
River Forest, IL 60305
-
Bedrooms
2
-
Bathrooms
1
-
Square Feet
900 sq ft
-
Available
Available Now

About This Home
Welcome to this beautifully updated 2-bedroom,1-bathroom condo on a picturesque street in River Forest. This inviting first-floor unit offers easy access to local shops,dining,and public transportation. Newly remodeled kitchen with quartz countertops stainless steel appliances,dishwasher,refrigerator,gas stove,and microwave. Unit has been freshly painted and has rich chestnut colored wood flooring throughout. Dedicated washer and dryer plus secure storage space in large unfinished basement. Assigned exterior parking space included in the rent. 16-month lease + Minimum credit score: 650 Income requirement: 3x monthly rent No pets allowed Tenant responsible for electricity and gas. MLS# MRD12510892 Based on information submitted to the MLS GRID as of [see last changed date above]. All data is obtained from various sources and may not have been verified by broker or MLS GRID. Supplied Open House Information is subject to change without notice. All information should be independently reviewed and verified for accuracy. Properties may or may not be listed by the office/agent presenting the information. Some IDX listings have been excluded from this website. Prices displayed on all Sold listings are the Last Known Listing Price and may not be the actual selling price.
1540 Ashland Ave is a condo located in Cook County and the 60305 ZIP Code.
Home Details
Home Type
Year Built
Basement
Bedrooms and Bathrooms
Home Design
Interior Spaces
Laundry
Listing and Financial Details
Parking
Schools
Utilities
Community Details
Amenities
Pet Policy
Fees and Policies
The fees below are based on community-supplied data and may exclude additional fees and utilities.
- Other
Property Fee Disclaimer: Based on community-supplied data and independent market research. Subject to change without notice. May exclude fees for mandatory or optional services and usage-based utilities.
Contact
- Listed by Katherine Trankina | Coldwell Banker Realty
- Phone Number
- Contact
-
Source
 Midwest Real Estate Data LLC
Midwest Real Estate Data LLC
Located about 11 miles west of Chicago’s Loop, River Forest is a picturesque suburb known for its gorgeous architecture and lush natural beauty. River Forest aptly contains dense wooded areas alongside the Des Plaines River, where residents enjoy a broad range of recreational activities. River Forest’s natural beauty contributes to its overall peaceful atmosphere, offering an array of apartments for rent along tranquil tree-lined streets.
The community is home to excellent educational opportunities, from its local school district to Concordia University Chicago and Dominican University—both located within River Forest’s borders. Although River Forest is predominantly residential, the community boasts the River Forest Town Center as well as close proximity to Downtown Oak Park. Commuting and traveling from River Forest is easy with access to the Green Line, Metrarail’s UP-W Line, and I-290 in addition to O’Hare International Airport and Chicago Midway International Airport.
Learn more about living in River Forest| Colleges & Universities | Distance | ||
|---|---|---|---|
| Colleges & Universities | Distance | ||
| Walk: | 9 min | 0.5 mi | |
| Drive: | 4 min | 1.3 mi | |
| Drive: | 3 min | 1.3 mi | |
| Drive: | 4 min | 1.7 mi |
Transportation options available in River Forest include Harlem/Lake Station (Green Line), located 2.3 miles from 1540 Ashland Ave Unit 1. 1540 Ashland Ave Unit 1 is near Chicago O'Hare International, located 9.1 miles or 18 minutes away, and Chicago Midway International, located 12.1 miles or 21 minutes away.
| Transit / Subway | Distance | ||
|---|---|---|---|
| Transit / Subway | Distance | ||
|
|
Drive: | 6 min | 2.3 mi |
|
|
Drive: | 8 min | 2.7 mi |
|
|
Drive: | 7 min | 2.7 mi |
|
|
Drive: | 8 min | 3.3 mi |
|
|
Drive: | 10 min | 5.0 mi |
| Commuter Rail | Distance | ||
|---|---|---|---|
| Commuter Rail | Distance | ||
|
|
Drive: | 5 min | 1.4 mi |
|
|
Drive: | 5 min | 1.8 mi |
|
|
Drive: | 5 min | 1.9 mi |
|
|
Drive: | 5 min | 1.9 mi |
|
|
Drive: | 6 min | 2.3 mi |
| Airports | Distance | ||
|---|---|---|---|
| Airports | Distance | ||
|
Chicago O'Hare International
|
Drive: | 18 min | 9.1 mi |
|
Chicago Midway International
|
Drive: | 21 min | 12.1 mi |
Time and distance from 1540 Ashland Ave Unit 1.
| Shopping Centers | Distance | ||
|---|---|---|---|
| Shopping Centers | Distance | ||
| Walk: | 7 min | 0.4 mi | |
| Walk: | 11 min | 0.6 mi | |
| Walk: | 14 min | 0.7 mi |
| Parks and Recreation | Distance | ||
|---|---|---|---|
| Parks and Recreation | Distance | ||
|
Tyrell Trailside Museum / Thatcher Woods
|
Drive: | 4 min | 1.5 mi |
|
Wonder Works Children's Museum
|
Drive: | 4 min | 1.6 mi |
|
Cernan Earth and Space Center
|
Drive: | 4 min | 1.7 mi |
|
Riis Park
|
Drive: | 7 min | 3.0 mi |
|
Oak Park Conservatory
|
Drive: | 9 min | 3.9 mi |
| Hospitals | Distance | ||
|---|---|---|---|
| Hospitals | Distance | ||
| Drive: | 2 min | 1.3 mi | |
| Drive: | 4 min | 1.7 mi | |
| Drive: | 6 min | 2.7 mi |
| Military Bases | Distance | ||
|---|---|---|---|
| Military Bases | Distance | ||
| Drive: | 29 min | 17.7 mi |
You May Also Like
Similar Rentals Nearby
What Are Walk Score®, Transit Score®, and Bike Score® Ratings?
Walk Score® measures the walkability of any address. Transit Score® measures access to public transit. Bike Score® measures the bikeability of any address.
What is a Sound Score Rating?
A Sound Score Rating aggregates noise caused by vehicle traffic, airplane traffic and local sources
