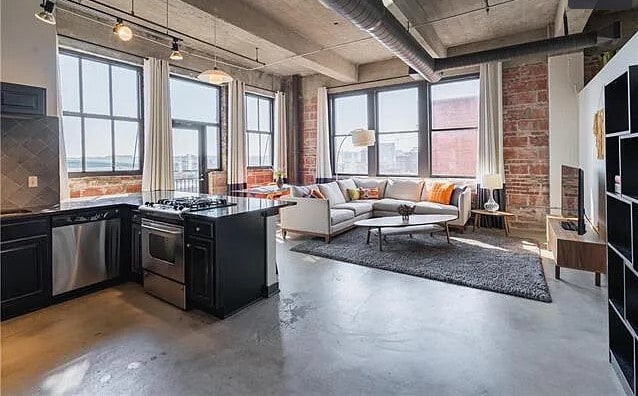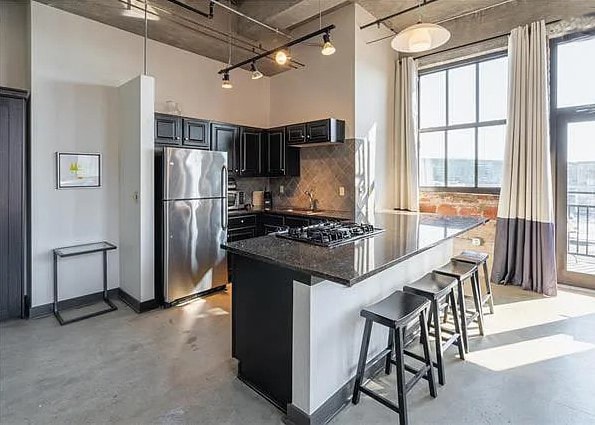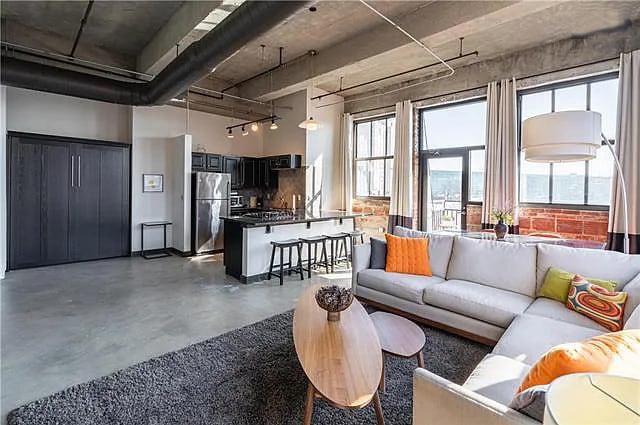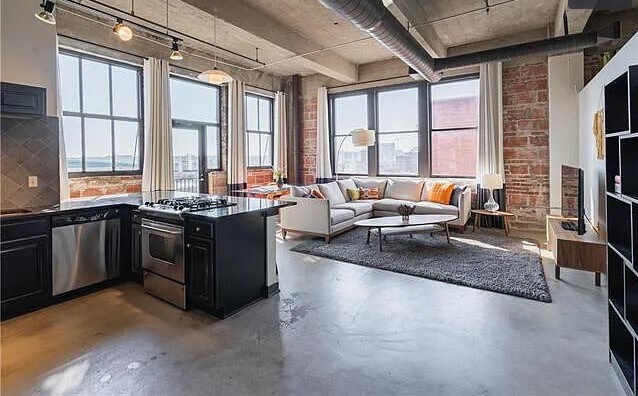1535 Walnut St Unit 604
Kansas City, MO 64108
-
Bedrooms
1
-
Bathrooms
1
-
Square Feet
1,064 sq ft
-
Available
Available Now
Highlights
- Balcony
- Furnished
- Patio
- Walk-In Closets
- Gated
- Smoke Free

About This Home
Rare 6th floor Campbell Lofts corner unit with BALCONY, centrally located in the heart of downtown Kansas City's Crossroads District. Exceptional loft space with city views, private balcony, exposed brick, 12 ft ceilings, southeast facing windows. FULLY FURNISHED with king size bed and additional queen Murphy Bed in living area. In-unit washer/dryer, Wifi, storage unit, gym access, and 1 ASSIGNED PARKING STALL in attached gated lot. UTILITIES INCLUDED except electricity. Dogs welcome ($250 Non-refundable deposit). No Smoking.
Rare 6th floor Campbell Lofts corner unit, centrally located in the heart of downtown Kansas City's Crossroads District. Spacious loft layout with city views, private balcony, exposed brick, 12 ft ceilings, southeast facing windows. Fully furnished with king size bed and additional queen Murphy Bed in living area. In-unit washer/dryer, Wifi, Smart TV, storage unit, fitness room, and 1 assigned parking stall in attached gated lot. Secure access building with secure package room. Dogs Welcome ($250 Non-refundable deposit) No Smoking. Longer lease terms available.
1535 Walnut St is a condo located in Jackson County and the 64108 ZIP Code. This area is served by the Kansas City 33 attendance zone.
Condo Features
Washer/Dryer
Air Conditioning
Dishwasher
Loft Layout
High Speed Internet Access
Walk-In Closets
Island Kitchen
Granite Countertops
Indoor Features
- High Speed Internet Access
- Wi-Fi
- Washer/Dryer
- Air Conditioning
- Heating
- Ceiling Fans
- Smoke Free
- Security System
- Storage Space
- Double Vanities
- Sprinkler System
- Wheelchair Accessible (Rooms)
Kitchen Features & Appliances
- Dishwasher
- Disposal
- Ice Maker
- Granite Countertops
- Stainless Steel Appliances
- Island Kitchen
- Kitchen
- Microwave
- Oven
- Range
- Refrigerator
- Freezer
Model Details
- High Ceilings
- Views
- Walk-In Closets
- Furnished
- Loft Layout
- Window Coverings
- Large Bedrooms
Fees and Policies
The fees below are based on community-supplied data and may exclude additional fees and utilities.
- Dogs Allowed
-
Fees not specified
-
Weight limit--
-
Pet Limit--
- Parking
-
Surface Lot--
Details
Utilities Included
-
Gas
-
Water
-
Trash Removal
-
Sewer
Property Information
-
Built in 1912
-
Furnished Units Available

Campbell Lofts
Discover Campbell Lofts - a condo community offering many amenities, a great location, and a variety of available units tailored to your lifestyle. Explore your next home today!
Learn more about Campbell LoftsContact
- Phone Number
- Contact
Crossroads is an artistic neighborhood in the heart of Kansas City that encompasses the former Film Row District. Historic buildings and converted warehouses help create the area’s buzzing retail scene and play host to an array of unique, upscale apartments. Rental prices in the Crossroads district typically run a litter higher than the Kansas City average, reflecting the community’s highly sought-after status.
Public transportation options in the neighborhood include the KC Streetcar, which operates along a two-mile route that travels directly through Crossroads. Hop onto the streetcar to visit the River Market, Crown Center, and Union Station. Crossroads’ proximity to Interstate 35 makes the community ideal for those commuting to central Kansas City. Boutiques and art galleries can be found throughout the neighborhood. Locals enjoy a variety of food and drink options as well, including Lidia’s, an immaculate Italian restaurant established by renowned chef Lidia Bastianich.
Learn more about living in Crossroads| Colleges & Universities | Distance | ||
|---|---|---|---|
| Colleges & Universities | Distance | ||
| Drive: | 9 min | 3.9 mi | |
| Drive: | 9 min | 4.8 mi | |
| Drive: | 10 min | 5.9 mi | |
| Drive: | 18 min | 8.3 mi |
 The GreatSchools Rating helps parents compare schools within a state based on a variety of school quality indicators and provides a helpful picture of how effectively each school serves all of its students. Ratings are on a scale of 1 (below average) to 10 (above average) and can include test scores, college readiness, academic progress, advanced courses, equity, discipline and attendance data. We also advise parents to visit schools, consider other information on school performance and programs, and consider family needs as part of the school selection process.
The GreatSchools Rating helps parents compare schools within a state based on a variety of school quality indicators and provides a helpful picture of how effectively each school serves all of its students. Ratings are on a scale of 1 (below average) to 10 (above average) and can include test scores, college readiness, academic progress, advanced courses, equity, discipline and attendance data. We also advise parents to visit schools, consider other information on school performance and programs, and consider family needs as part of the school selection process.
View GreatSchools Rating Methodology
Data provided by GreatSchools.org © 2026. All rights reserved.
Transportation options available in Kansas City include Kauffman Center On Main At 16Th St Sb, located 0.1 mile from 1535 Walnut St Unit 604. 1535 Walnut St Unit 604 is near Kansas City International, located 19.7 miles or 28 minutes away.
| Transit / Subway | Distance | ||
|---|---|---|---|
| Transit / Subway | Distance | ||
| Walk: | 2 min | 0.1 mi | |
| Walk: | 4 min | 0.2 mi | |
| Walk: | 7 min | 0.4 mi | |
| Walk: | 8 min | 0.4 mi | |
| Walk: | 12 min | 0.7 mi |
| Commuter Rail | Distance | ||
|---|---|---|---|
| Commuter Rail | Distance | ||
|
|
Drive: | 3 min | 1.2 mi |
|
|
Drive: | 17 min | 9.7 mi |
|
|
Drive: | 30 min | 20.1 mi |
| Airports | Distance | ||
|---|---|---|---|
| Airports | Distance | ||
|
Kansas City International
|
Drive: | 28 min | 19.7 mi |
Time and distance from 1535 Walnut St Unit 604.
| Shopping Centers | Distance | ||
|---|---|---|---|
| Shopping Centers | Distance | ||
| Walk: | 5 min | 0.3 mi | |
| Walk: | 16 min | 0.9 mi | |
| Drive: | 3 min | 1.2 mi |
| Parks and Recreation | Distance | ||
|---|---|---|---|
| Parks and Recreation | Distance | ||
|
Science City at Union Station
|
Walk: | 19 min | 1.0 mi |
|
Mill Creek Park
|
Drive: | 8 min | 3.3 mi |
|
Donald J. Hall Sculpture Park
|
Drive: | 8 min | 4.0 mi |
|
Theis Park
|
Drive: | 8 min | 4.2 mi |
|
Anita B. Gorman Conservation Discovery Center
|
Drive: | 8 min | 4.2 mi |
| Hospitals | Distance | ||
|---|---|---|---|
| Hospitals | Distance | ||
| Walk: | 18 min | 1.0 mi | |
| Drive: | 3 min | 1.3 mi | |
| Drive: | 3 min | 1.4 mi |
| Military Bases | Distance | ||
|---|---|---|---|
| Military Bases | Distance | ||
| Drive: | 52 min | 31.7 mi |
- High Speed Internet Access
- Wi-Fi
- Washer/Dryer
- Air Conditioning
- Heating
- Ceiling Fans
- Smoke Free
- Security System
- Storage Space
- Double Vanities
- Sprinkler System
- Wheelchair Accessible (Rooms)
- Dishwasher
- Disposal
- Ice Maker
- Granite Countertops
- Stainless Steel Appliances
- Island Kitchen
- Kitchen
- Microwave
- Oven
- Range
- Refrigerator
- Freezer
- High Ceilings
- Views
- Walk-In Closets
- Furnished
- Loft Layout
- Window Coverings
- Large Bedrooms
- Furnished Units Available
- Wheelchair Accessible
- Elevator
- Storage Space
- Gated
- Balcony
- Patio
- Porch
- Grill
- Fitness Center
1535 Walnut St Unit 604 Photos
-
6th Floor Corner Unit
-
Fully Equipped Kitchen
-
-
-
-
Queen Size Murphy Bed
-
-
Spacious BR w/King Size Bed
-
BR w/private access to bathroom
What Are Walk Score®, Transit Score®, and Bike Score® Ratings?
Walk Score® measures the walkability of any address. Transit Score® measures access to public transit. Bike Score® measures the bikeability of any address.
What is a Sound Score Rating?
A Sound Score Rating aggregates noise caused by vehicle traffic, airplane traffic and local sources







