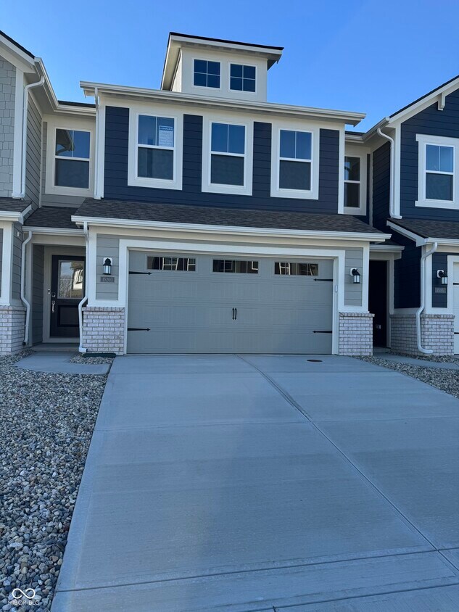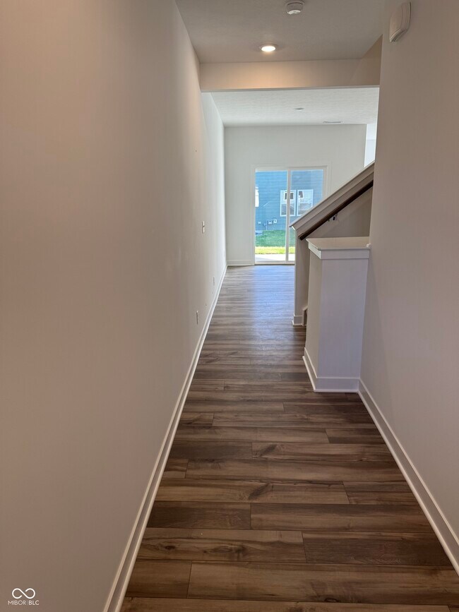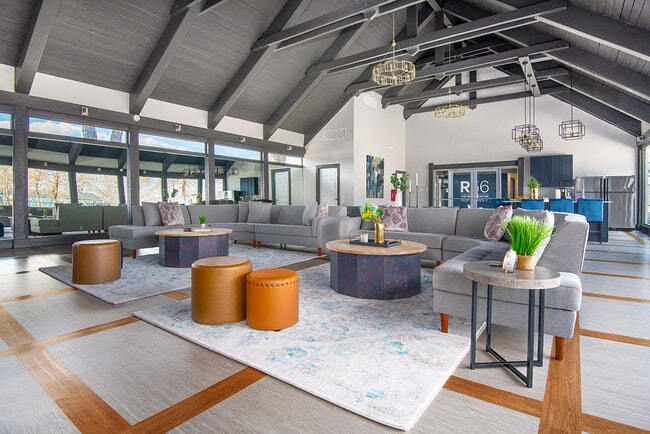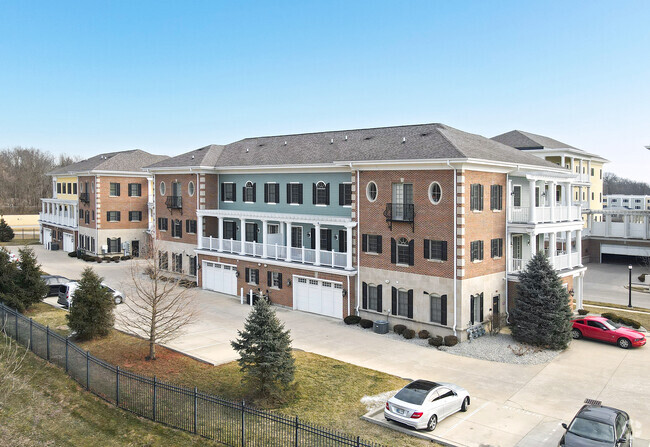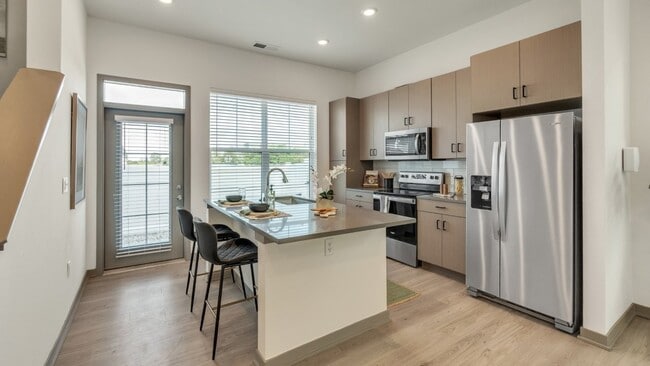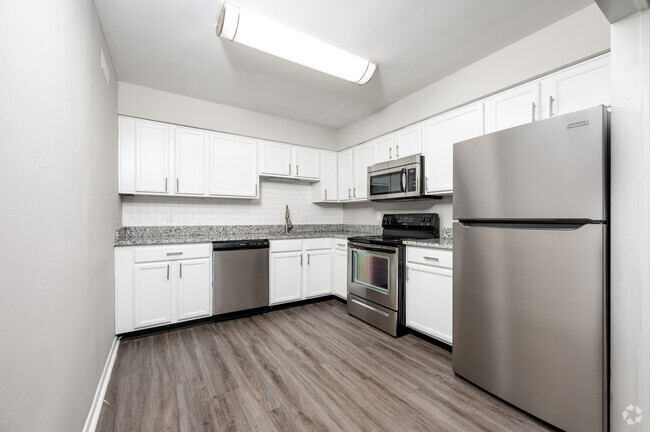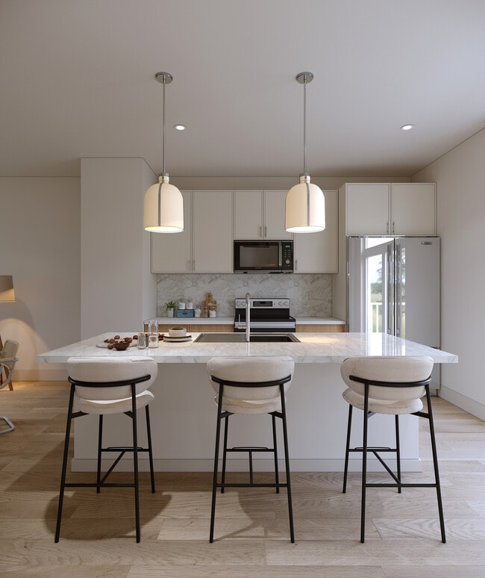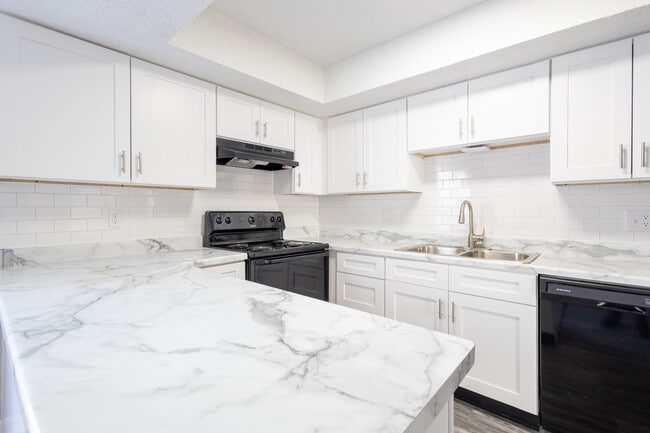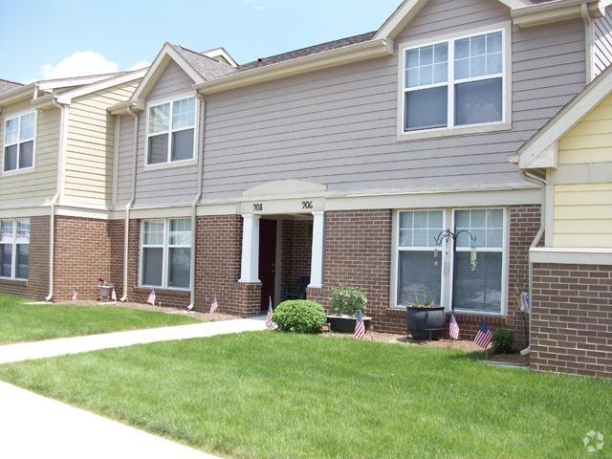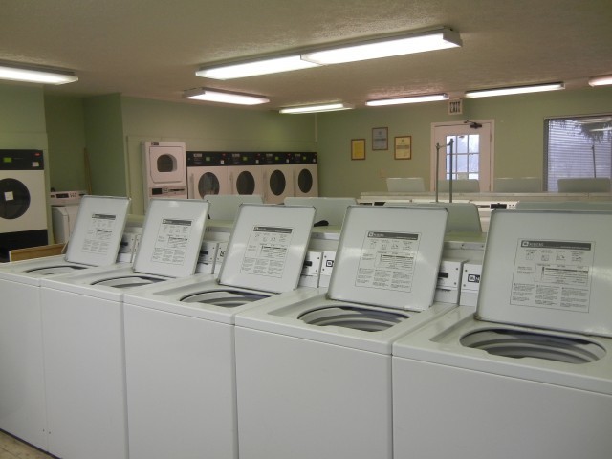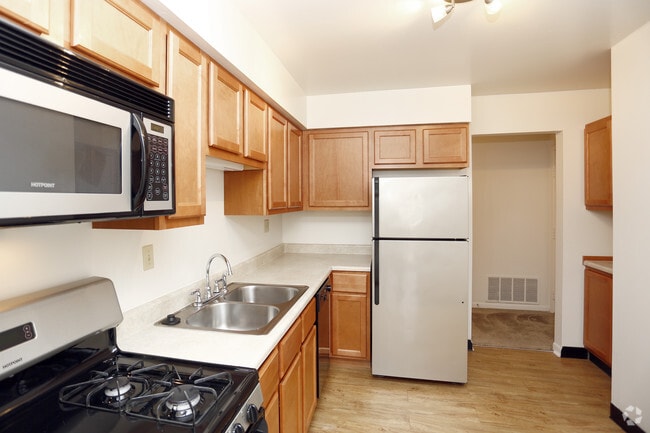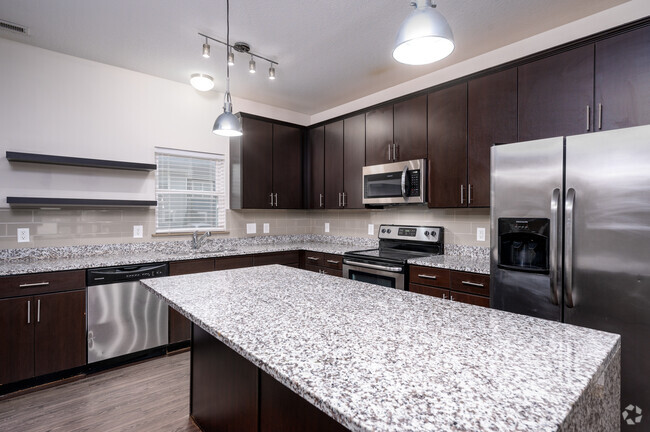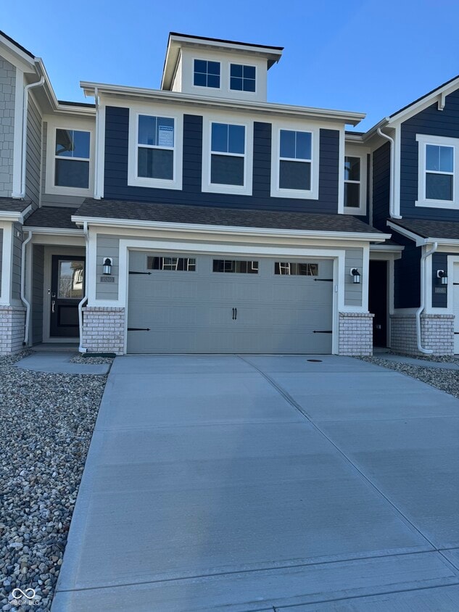15203 Farrington Rd
Fishers, IN 46037
-
Bedrooms
3
-
Bathrooms
2.5
-
Square Feet
1,706 sq ft
-
Available
Available Now
Highlights
- Built in 2025 | New Construction
- Traditional Architecture
- Neighborhood Views
- Covered Patio or Porch
- 2 Car Attached Garage
- Walk-In Closet

About This Home
Welcome to this brand-new townhome for lease in Abbott Commons,a newly developed and beautifully designed community in the heart of Fishers. Located within the highly rated HSE school system,this home offers comfort,convenience,and modern living in one of the area's most desirable locations. This spacious 3-bedroom residence features an open-concept main level with stylish finishes,abundant natural light,and a functional layout ideal for everyday living and entertaining. The upper level includes a versatile loft-perfect for a home office,play area,or media space-along with two full bathrooms and well-appointed bedrooms. Enjoy the convenience of a two-car attached garage,providing both parking and additional storage. With quick access to Hamilton Crossing shopping,dining,and major highways,commuting and errands are effortless. Be the first to live in this fresh,contemporary home designed for comfort and convenience in a thriving new neighborhood. Based on information submitted to the MLS GRID as of [see last changed date above]. All data is obtained from various sources and may not have been verified by broker or MLS GRID. Supplied Open House Information is subject to change without notice. All information should be independently reviewed and verified for accuracy. Properties may or may not be listed by the office/agent presenting the information. Some IDX listings have been excluded from this website. Prices displayed on all Sold listings are the Last Known Listing Price and may not be the actual selling price.
15203 Farrington Rd is a townhome located in Hamilton County and the 46037 ZIP Code. This area is served by the Hamilton Southeastern Schools attendance zone.
Home Details
Home Type
Year Built
Attic
Bedrooms and Bathrooms
Flooring
Home Design
Home Security
Interior Spaces
Kitchen
Laundry
Listing and Financial Details
Location
Lot Details
Outdoor Features
Parking
Schools
Utilities
Views
Community Details
Overview
Pet Policy
Recreation
Fees and Policies
The fees listed below are community-provided and may exclude utilities or add-ons. All payments are made directly to the property and are non-refundable unless otherwise specified. Use the Cost Calculator to determine costs based on your needs.
-
One-Time Basics
-
Due at Application
-
Application Fee Per ApplicantCharged per applicant.$50
-
-
Due at Application
-
Dogs
-
Allowed
-
-
Cats
-
Allowed
-
-
Garage Lot
Property Fee Disclaimer: Based on community-supplied data and independent market research. Subject to change without notice. May exclude fees for mandatory or optional services and usage-based utilities.
Details
Lease Options
-
12 Months
Contact
- Listed by Arif Kheiri | CENTURY 21 Scheetz
- Phone Number
- Contact
-
Source
 MIBOR REALTOR® Association
MIBOR REALTOR® Association
Just north of the state’s capital, Indianapolis, is the sprawling city of Noblesville, Indiana. Because of how spread out the city is, there are plenty of neighborhoods for renters to choose from. Hawthorn Hills is a charming little neighborhood with an old-town feel. This neighborhood and the city offer its residents multiple occasions to showcase their small businesses, artistry, and culture through hosting farmers markets and festivals during the year.
This neighborhood is a tight-knit community that provides proximity to the city’s many entertainment and job opportunities. Thanks to Interstate 69, residents of Hawthorn Hills can access different parts of Noblesville and the surrounding cities with ease.
Learn more about living in Fishers/Hawthorn Hills- Washer/Dryer
- Air Conditioning
- Heating
- Dishwasher
- Disposal
- Microwave
- Oven
- Refrigerator
- Attic
| Colleges & Universities | Distance | ||
|---|---|---|---|
| Colleges & Universities | Distance | ||
| Drive: | 25 min | 19.3 mi | |
| Drive: | 35 min | 25.6 mi | |
| Drive: | 35 min | 26.1 mi | |
| Drive: | 38 min | 27.4 mi |
 The GreatSchools Rating helps parents compare schools within a state based on a variety of school quality indicators and provides a helpful picture of how effectively each school serves all of its students. Ratings are on a scale of 1 (below average) to 10 (above average) and can include test scores, college readiness, academic progress, advanced courses, equity, discipline and attendance data. We also advise parents to visit schools, consider other information on school performance and programs, and consider family needs as part of the school selection process.
The GreatSchools Rating helps parents compare schools within a state based on a variety of school quality indicators and provides a helpful picture of how effectively each school serves all of its students. Ratings are on a scale of 1 (below average) to 10 (above average) and can include test scores, college readiness, academic progress, advanced courses, equity, discipline and attendance data. We also advise parents to visit schools, consider other information on school performance and programs, and consider family needs as part of the school selection process.
View GreatSchools Rating Methodology
Data provided by GreatSchools.org © 2026. All rights reserved.
You May Also Like
Similar Rentals Nearby
-
-
-
-
-
1 / 38
-
-
-
-
-
What Are Walk Score®, Transit Score®, and Bike Score® Ratings?
Walk Score® measures the walkability of any address. Transit Score® measures access to public transit. Bike Score® measures the bikeability of any address.
What is a Sound Score Rating?
A Sound Score Rating aggregates noise caused by vehicle traffic, airplane traffic and local sources
