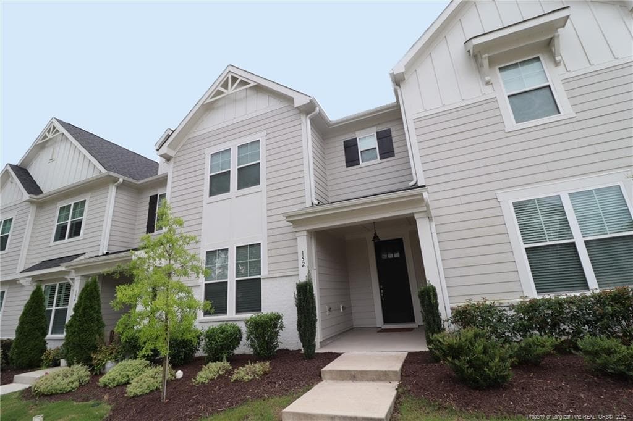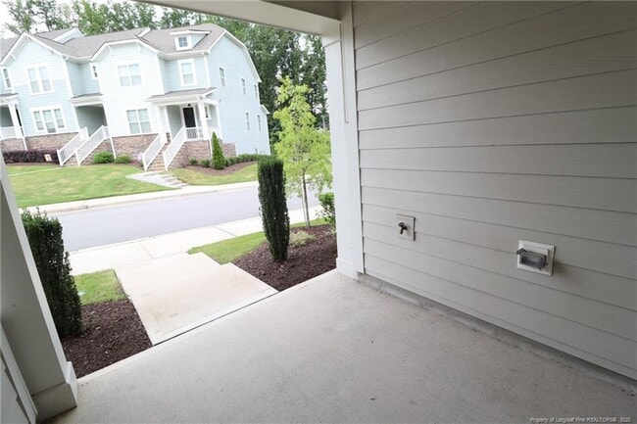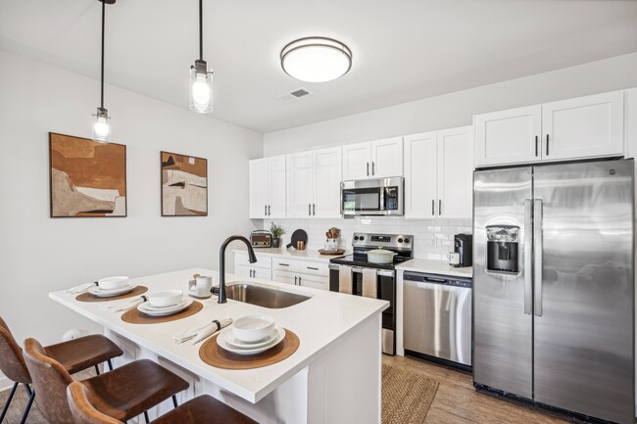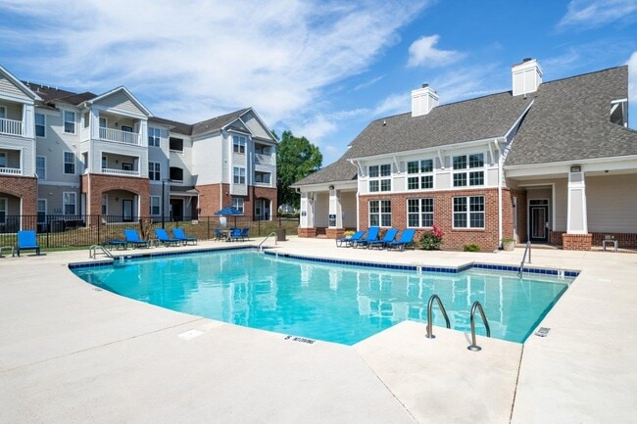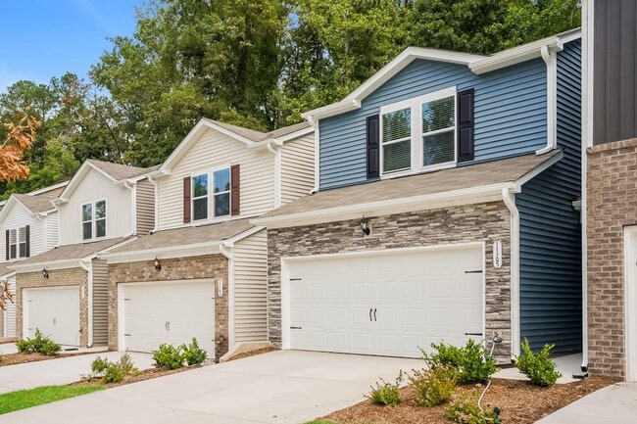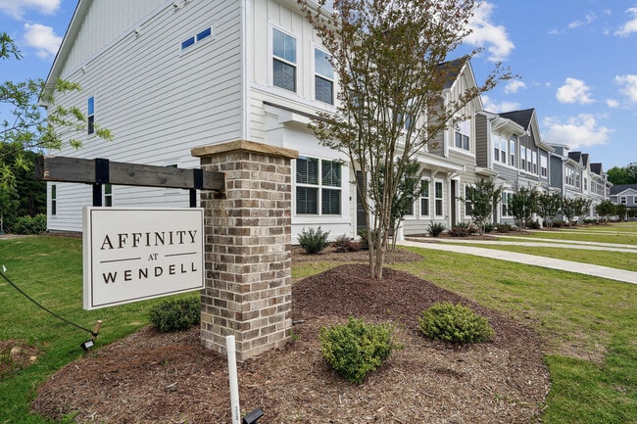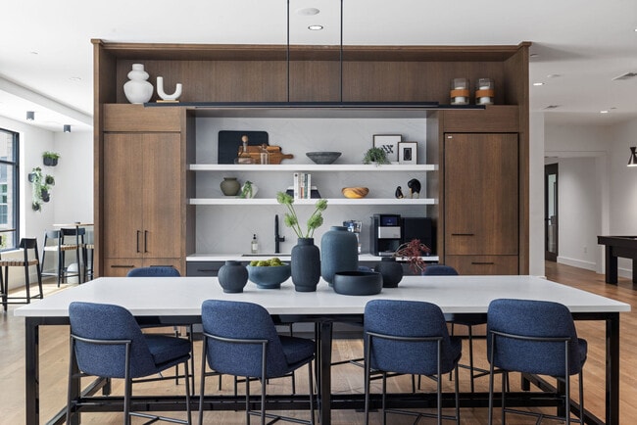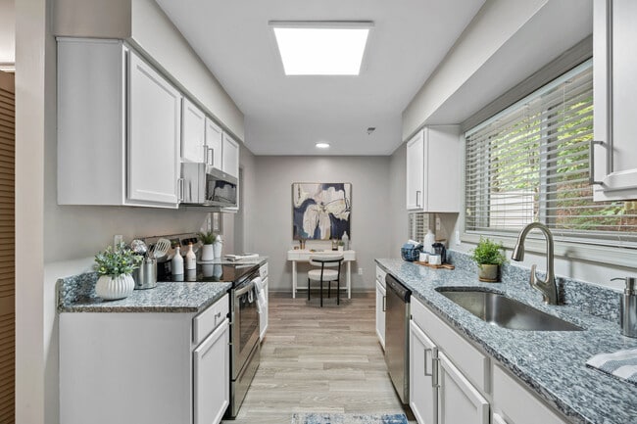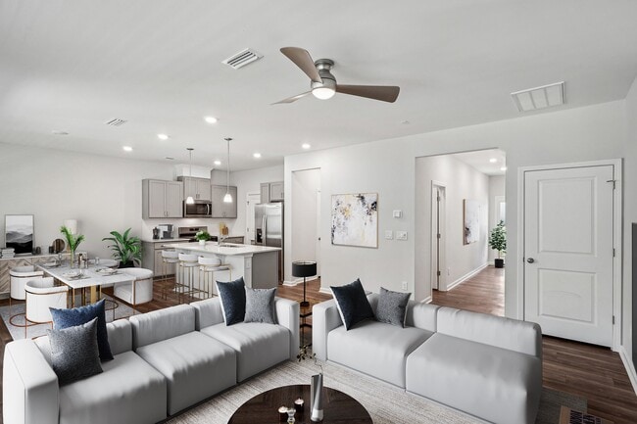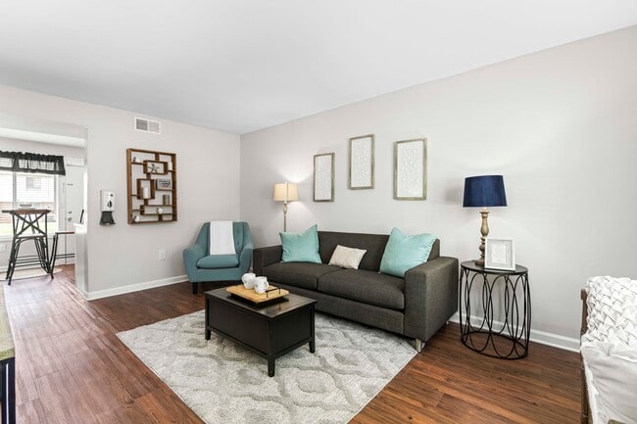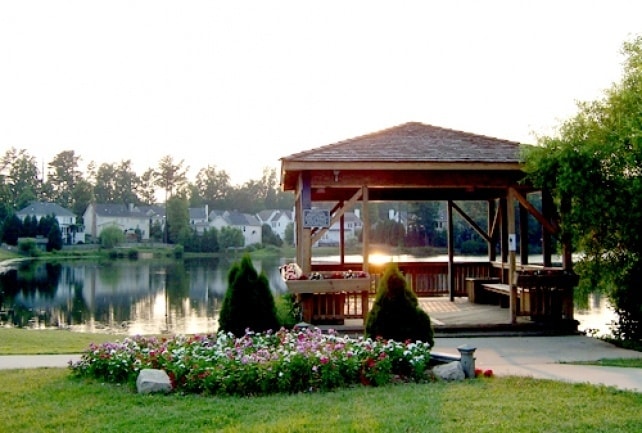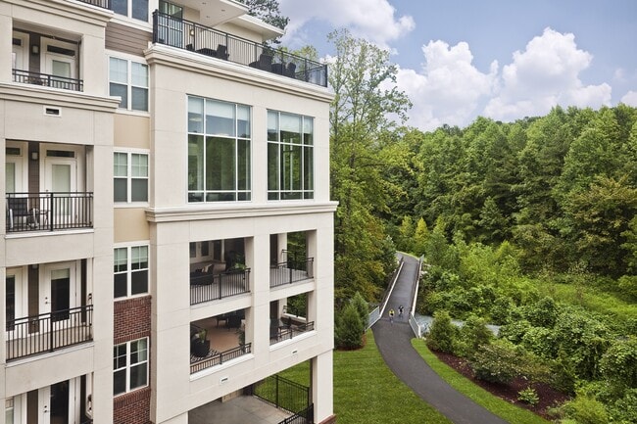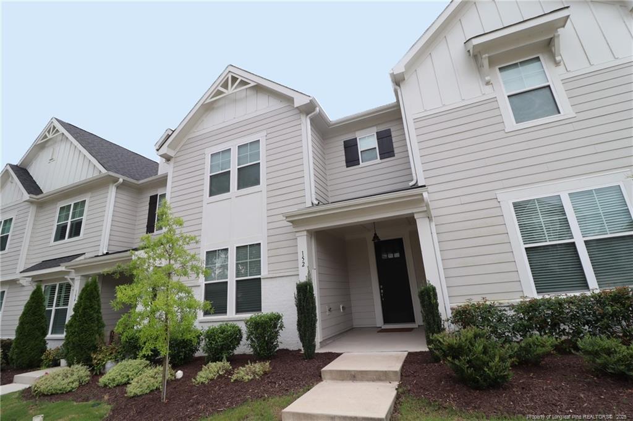152 Etteinne Garden Ln
Wake Forest, NC 27587
-
Bedrooms
3
-
Bathrooms
2.5
-
Square Feet
--
-
Available
Available Now
Highlights
- Open Floorplan
- Attic
- Granite Countertops
- Covered Patio or Porch
- Eat-In Kitchen
- Tray Ceiling

About This Home
This dazzling Wake Forest townhome is available immediately and offers the perfect combination of location, luxury and liveability! All of the garages on this street are accessible via rear alleys, so the front facades of these homes aren't cluttered. Your guests can park right in front of your home and be welcomed inside via the expansive, covered front porch. The foyer opens on the left to an expansive, open-concept living area showcasing tall ceilings, copious amounts of natural light, luxury plank flooring throughout and a design that works perfectly for today's lifestyle. The family room includes double picture windows, a ceiling fan, crown molding and a design that makes furniture placement a breeze. The family room seamlessly intertwines with an adjacent, perfectly-proportioned dining area that includes a custom chandelier. On the other side of the dining area, you'll next enter 152 Etteinne Garden's fantastic kitchen. The center attraction" is undoubtedly the massive, granite-topped island that includes an integrated breakfast bar, a double-bowl undermounnt stainless sink, retro-inspired pendant lights and a contrasting blue cabinet color. Flanking the front and rear of the island, you'll find additional granite countertops accentuated by a custom-tiled backsplash with under-cabinet lighting that looks phenomenal in the evenings. The kitchen is also home to a full suite of sleek, stainless-steel appliances, including a gas oven, a built-in microwave and a refrigerator with ice and water in the door. Around the corner, you'll find an expansive walk-in pantry that offers all the food storage space one could ever need. On top of that, the shelves are solid wood, not the annoying wire shelving that seems to be so commonplace these days. The hallway to the rear of the home offers a super-convenient "drop-down" space with cubbies, hooks and an integrated bench; this provides the perfect space to keep everyday clutter organized, yet easily-accessible. Next, take a quick jaunt up the hardwood-clad staircase to the second floor that's home to all 3 bedrooms. At the top of the stairs, you're greeted by a spacious landing area. The primary bedroom occupies the front half of the home and this space must be seen to be believed! The bedroom features a tray ceiling with crown molding, double windows, a ceiling fan and an accent wall with custom trim work. You'll fall in love with the walk-in closet that includes solid wood shelving as well as direct access to an adjoining laundry room (the laundry room also opens on the other side to the 2nd floor hallway for alternate access). The primary bathroom showcases tiled flooring, a brushed-finish, marble-topped, elevated vanity with dual sinks atop blue cabinetry, double mirrors, a linen closet, a water closet and a retro-inspired, walk-in shower with hexagonal floor tiles, a bench and dual niches. Not to be outdone, bedrooms #2 and #3 are also quite spacious with tall ceilings, ample closet space, great natural light and convenient access to a full hall bathroom with a marble-topped vanity and a tub/shower. Before wrapping-up your tour, be sure to visit the covered patio with a ceiling fan as well as the private backyard - this is truly an amazing outdoor living space! The covered patio also serves as a covered walkway between the 2 car garage and the house ensuring you'll never be rained on again while unloading groceries."
152 Etteinne Garden Ln is a townhome located in Wake County and the 27587 ZIP Code. This area is served by the Wake County attendance zone.
Home Details
Home Type
Year Built
Bedrooms and Bathrooms
Flooring
Home Security
Interior Spaces
Kitchen
Laundry
Listing and Financial Details
Lot Details
Outdoor Features
Parking
Schools
Utilities
Community Details
Overview
Fees and Policies
The fees below are based on community-supplied data and may exclude additional fees and utilities.
Contact
- Listed by BRIAN SCHAMBS | SCHAMBS PROPERTY MANAGEMENT GROUP, INC.
- Phone Number
- Contact
-
Source
 Longleaf Pine REALTORS®
Longleaf Pine REALTORS®
- Air Conditioning
- Dishwasher
- Eat-in Kitchen
- Carpet
Contrary to popular belief, Wake Forest is not the home of Wake Forest University (at least, not since 1956). It is, however, a charming southern town with a consistently growing population, positioned roughly forty minutes northeast of Raleigh. The vibrant downtown district is a beautiful environment of unique shops, art galleries, and cafes in wonderfully preserved historic buildings.
The sports complex known as the Factory features everything from playgrounds for young children to ice rinks to indoor soccer. Residents enjoy the benefits of excellent schools, a low crime rate, an attractive atmosphere, and convenient amenities (several large shopping centers can be found along Highway 1). With Raleigh and Durham close by, it’s also easy to reach the bigger cities for work or leisure.
Learn more about living in Wake Forest| Colleges & Universities | Distance | ||
|---|---|---|---|
| Colleges & Universities | Distance | ||
| Drive: | 21 min | 11.1 mi | |
| Drive: | 31 min | 17.1 mi | |
| Drive: | 31 min | 17.1 mi | |
| Drive: | 33 min | 18.3 mi |
 The GreatSchools Rating helps parents compare schools within a state based on a variety of school quality indicators and provides a helpful picture of how effectively each school serves all of its students. Ratings are on a scale of 1 (below average) to 10 (above average) and can include test scores, college readiness, academic progress, advanced courses, equity, discipline and attendance data. We also advise parents to visit schools, consider other information on school performance and programs, and consider family needs as part of the school selection process.
The GreatSchools Rating helps parents compare schools within a state based on a variety of school quality indicators and provides a helpful picture of how effectively each school serves all of its students. Ratings are on a scale of 1 (below average) to 10 (above average) and can include test scores, college readiness, academic progress, advanced courses, equity, discipline and attendance data. We also advise parents to visit schools, consider other information on school performance and programs, and consider family needs as part of the school selection process.
View GreatSchools Rating Methodology
Data provided by GreatSchools.org © 2025. All rights reserved.
You May Also Like
Similar Rentals Nearby
-
-
-
-
-
-
-
-
-
1 / 38
-
What Are Walk Score®, Transit Score®, and Bike Score® Ratings?
Walk Score® measures the walkability of any address. Transit Score® measures access to public transit. Bike Score® measures the bikeability of any address.
What is a Sound Score Rating?
A Sound Score Rating aggregates noise caused by vehicle traffic, airplane traffic and local sources
