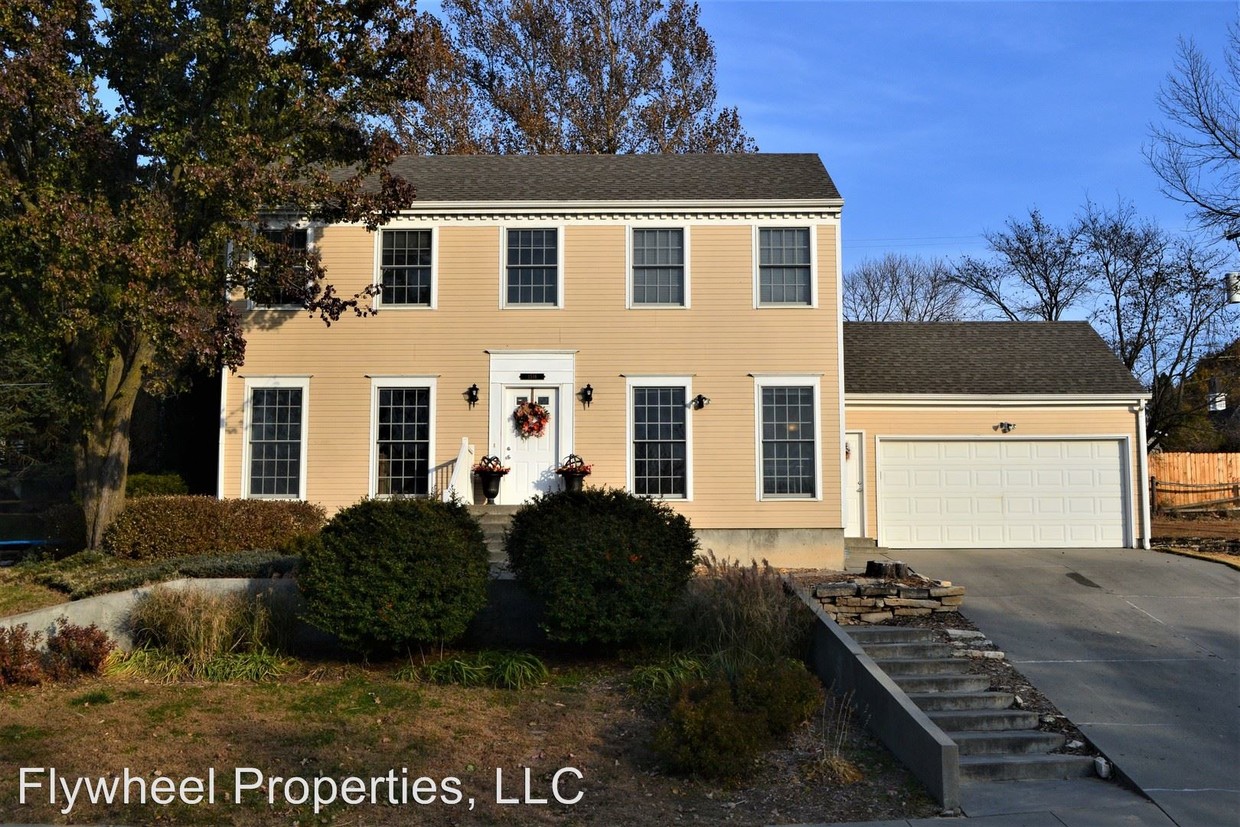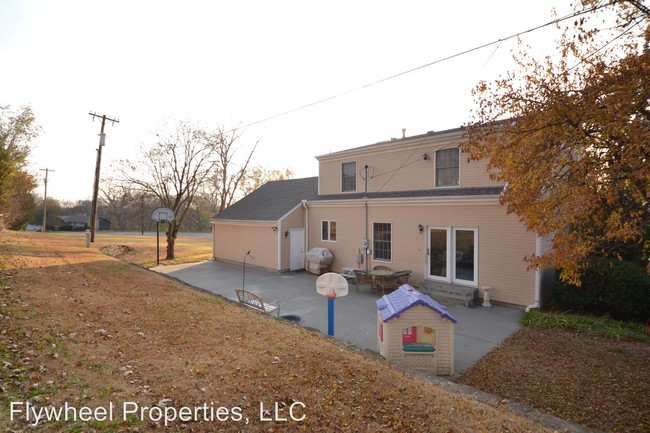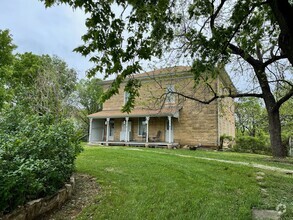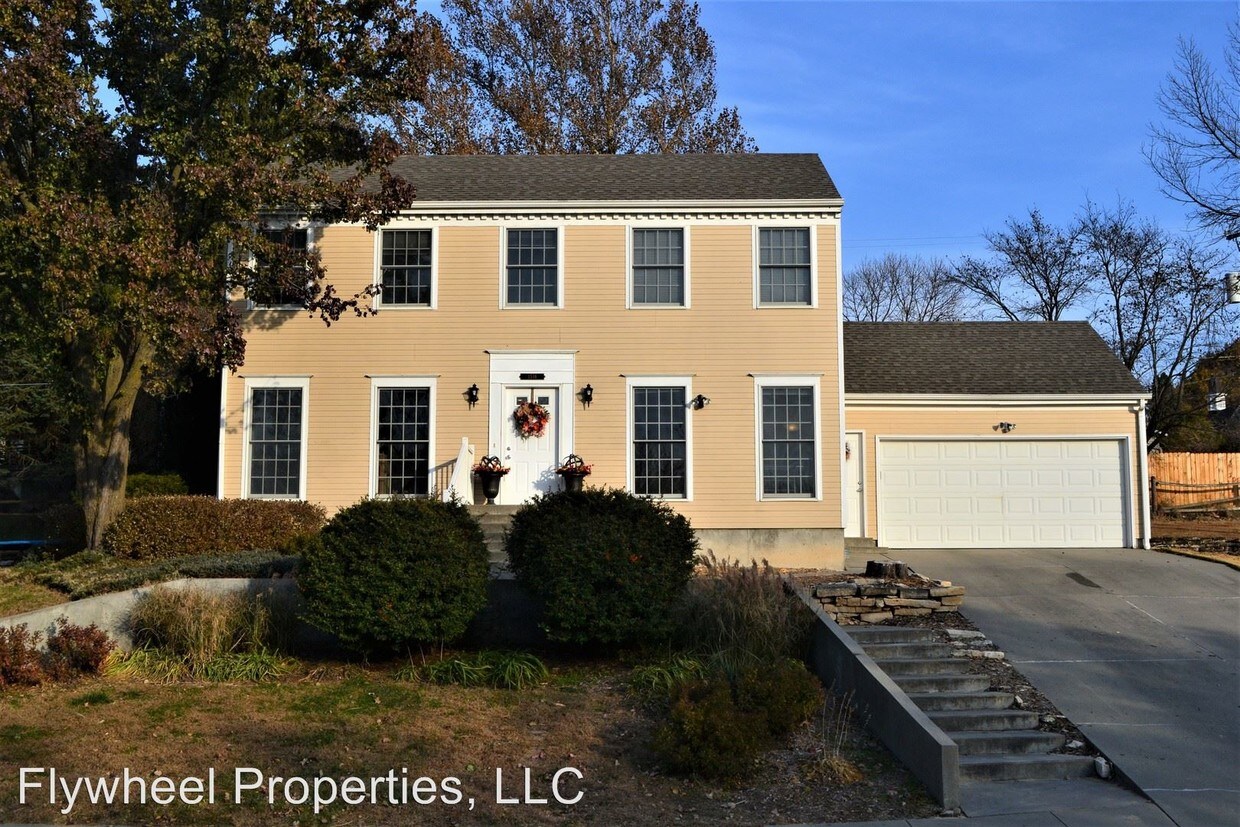1516 1st St
Clay Center, KS 67432

Check Back Soon for Upcoming Availability
| Beds | Baths | Average SF |
|---|---|---|
| 4 Bedrooms 4 Bedrooms 4 Br | 2.5 Baths 2.5 Baths 2.5 Ba | 3,264 SF |
About This Property
(785) 447-1785 - 4 bedroom, 2.5 bath w/ full basement and garage in one of the best neighborhoods in town! - Want to live and raise your family in one of the best neighborhoods in town? Rent this well-built Early New England Salt Box style home. On the edge of town, this home has the look and feel of country living with the conveniences of still being in town! It has all new furnace and air conditioner (08/2017), a new Heritage roof (11/2016) and new hot water heater (08/2015). This 4-bedroom, 2.5 bath home has solid oak woodwork throughout (doors, cabinets, trim) as well as a large, open kitchen/dining room or kitchen/family room. Living room, formal dining room or office, full basement, large back patio, attached garage, whole house fan, attic storage, reverse osmosis system, built-in home and garage vacuum system and equipment and its own concrete tornado shelter! Lots of empty space on both sides with great open views. Bedrooms - 4 . . . . . . . . . . . . . . . . . . . . . . . Bathrooms - 2.5 Heating - F/A . . . . . . . . . . . . . . . . . . . . . . . Cooling - C/A Basement - Full Unfinished . . . . . . .Garage - 1.5 Car Attached Lot Size - 10,019 SF . . . . . . . . . . . . . . . . . Year Built - 1988 Taxes - $3,023.14 . . . . . . . . . . . . . . . . . . . Roof - Nov-16 Square Footage - 2176 + 1088 basement = 3264 Check out our three YouTube video walk-throughs. Search for 1516 1st St. or use links below. Call, email or text Emily with questions or to view our home. (785) 447-1785 YouTube Video Links: Main floor - https://www.youtube.com/watch?v=tA_H4rpfbXM&feature=youtu.be Upstairs - https://www.youtube.com/watch?v=X2vlpGIOxls&feature=youtu.be Basement - https://www.youtube.com/watch?v=GT40nL3rW5Y&feature=youtu.be Main Floor: Kitchen: 19'10" x 11'9" with drop down bar seating for 3, glass cabinets above bar, china cabinet with storage, double sink, garbage disposal, double window above sink, tile floor. Two separate circuits for kitchen receptacles with the range separate also. Appliances included: stove, range hood, dishwasher, fridge and microwave. Dining Room/Family Room:13'4" x 11'9", French type doors leading to large back patio, carpet. Hall: Coat closet, pantry closet, flood lighting, built-in vacuum system connection, oak banister & handrail on stairs going up. Living Room: 13' x 18', 2 high performance windows with reflective qualities & screens, ceiling fan. Negotiable: piano. Formal Dining Room/Office: 12’x13’, 2 windows with reflective qualities & screens, carpet. Half Bath: 7’6”x2’10”, pocket door, cultured marble top with oak cabinets, medicine cabinet, exhaust fan, tile floor. 2nd Floor: Master Bedroom: 12'x18', en suite bathroom, walk in closet (4’11”x6’9”), 2nd closet (2’10” x 7’), 3 windows, ceiling fan, carpet. En Suite Master Bathroom: 8’4”x7’10”, 30" oak vanity, cultured marble top with oak cabinets, heat/exhaust/light fixture, over mirror light fixture, 30"x36" mirror, linen storage in wall, tub/shower, new high efficiency toilet (10/2017), tile. NE Bedroom: 12'4"x10'9", 1 window, 1 closet, carpet SE Bedroom: 12'x10'9", 1 window, 1 closet, 1 closet with extra storage, ceiling fan, carpet. SW Bedroom: 12'7"x10', 2 windows, 1 closet, ceiling fan, carpet Full Bath: 4’5’10” vanity area, 30" oak vanity, cultured marble top with oak cabinets, over mirror light fixture, 30"x36" mirror, medicine cabinet. Separated are tub/shower & toilet, measurements: 5’x8’, 1 window, heat/exhaust/light fixture, tile. Hallway: Linen closet, whole house ventilation fan with 2 speed motor & switch, built-in vacuum system connection, flood lights, carpet. Basement: 34'x31', with the 9’x9’ vault concrete wall tornado shelter, washer & dryer hook-ups, separate circuit for dryer receptacle, plumbed for another bathroom by washer/dryer. Stairs from main floor, stairs going to garage, New gas forced air furnace & central A/C, water heater, reverse osmosis system & built-in vacuum system & equipment, ceiling fan & fluorescent lighting, wood removable storage shelving on east & south walls, wood closet on north, concrete floors. Washer and Dryer if needed. Exterior: Garage: 23’x17’, 1.5 car garage, remote garage door opener, basement access, attic access & house access all with steel Thermo-Tru doors, door to front of house & door to back patio, built-in vacuum system connection, 1 window, concrete floors, North wall sheet rocked. Rock wall along back patio, basketball goal, front porch with newer railing, rock landscape. Masonite brand triple 4" smooth lap siding. flood, motion lights, outside spickets on west & south sides. Termite contract though Schendel Pest Control. Insulation: 4" fiberglass batt insulation with vapor barrier & ceiling insulation. Outside wall sheathing & sidewall insulation equal to R-19 factor of insulation. Walls & ceilings wrapped in Visqueen (plastic sheeting). Windows: Anderson double pane, perma-shield double hung windows with screens. Blinds on all windows except kitchen window. This home can also be purchased if interested. Ask for details. (RLNE3721083) Other Amenities: Other (large back patio, front porch with railing, built-in vacuum system & equipment), Garage.
1516 1st St is a house located in Clay County and the 67432 ZIP Code. This area is served by the Clay Center attendance zone.
Unique Features
- Amenities - large back patio, front porch with railing, built-in vacuum system & equipment, Garage
Fees and Policies
The fees below are based on community-supplied data and may exclude additional fees and utilities.
- Amenities - large back patio, front porch with railing, built-in vacuum system & equipment, Garage
| Colleges & Universities | Distance | ||
|---|---|---|---|
| Colleges & Universities | Distance | ||
| Drive: | 50 min | 39.3 mi |
 The GreatSchools Rating helps parents compare schools within a state based on a variety of school quality indicators and provides a helpful picture of how effectively each school serves all of its students. Ratings are on a scale of 1 (below average) to 10 (above average) and can include test scores, college readiness, academic progress, advanced courses, equity, discipline and attendance data. We also advise parents to visit schools, consider other information on school performance and programs, and consider family needs as part of the school selection process.
The GreatSchools Rating helps parents compare schools within a state based on a variety of school quality indicators and provides a helpful picture of how effectively each school serves all of its students. Ratings are on a scale of 1 (below average) to 10 (above average) and can include test scores, college readiness, academic progress, advanced courses, equity, discipline and attendance data. We also advise parents to visit schools, consider other information on school performance and programs, and consider family needs as part of the school selection process.
View GreatSchools Rating Methodology
Similar Rentals Nearby
What Are Walk Score®, Transit Score®, and Bike Score® Ratings?
Walk Score® measures the walkability of any address. Transit Score® measures access to public transit. Bike Score® measures the bikeability of any address.
What is a Sound Score Rating?
A Sound Score Rating aggregates noise caused by vehicle traffic, airplane traffic and local sources








