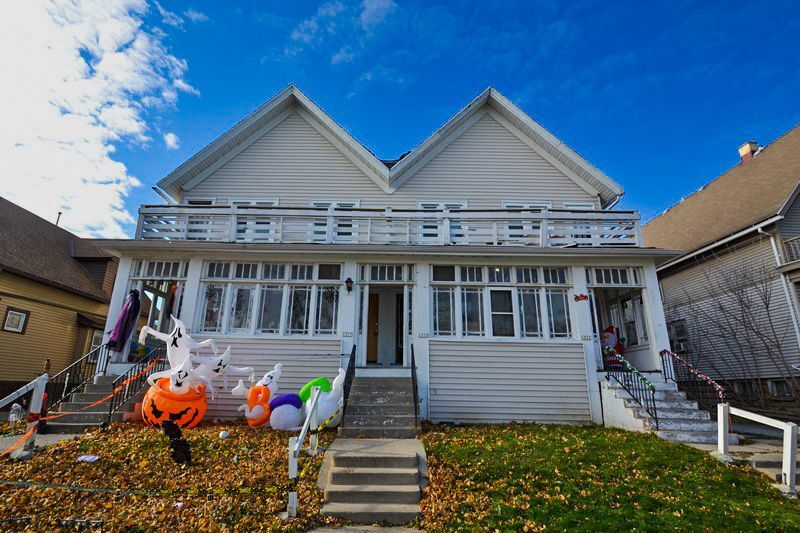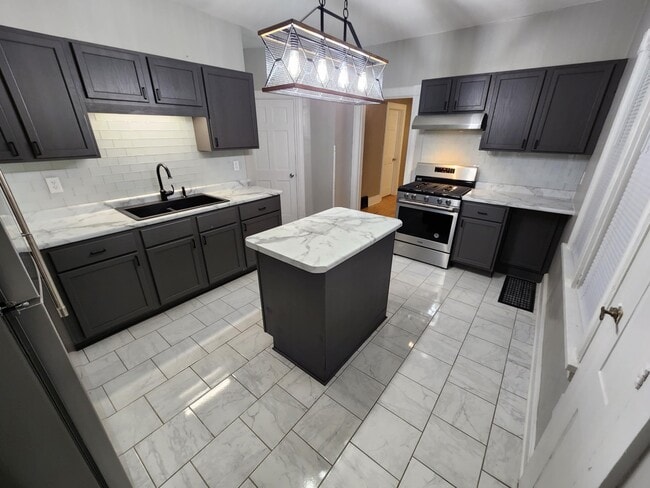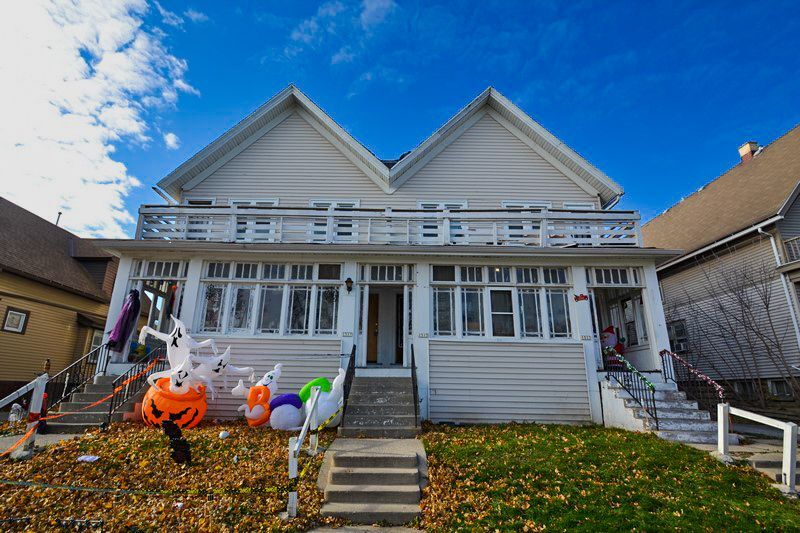1513 S 63rd St Unit 1515 S 63rd St
West Allis, WI 53214
-
Bedrooms
3
-
Bathrooms
1
-
Square Feet
1,150 sq ft
-
Available
Available Now
Highlights
- Hardwood Floors
- Yard
- Basement
- Smoke Free
- Island Kitchen

About This Home
Welcome to this newly remodeled lower unit offering approximately 1,150 sq. ft. of comfortable living space that blends modern updates with everyday convenience. The home features a functional layout designed for both comfort and style. While the green walls and black trim create a warmer, cozier feel rather than a bright, airy aesthetic, the space is thoughtfully designed and well maintained. The unit includes three bedrooms, each with its own closet, one full bathroom, and new stainless steel appliances. Location Highlights: -Prime location near parks, the Farmers Market, shopping, dining, and public transit -Easy access to bike trails and Miller Park Features & Amenities: -Shared enclosed front and back porches (back porch not pictured) -Shared private backyard (to be seeded in spring) -One full garage parking space included -Private laundry in basement with personal washer and dryer (owner provided, resident maintained) -Central air conditioning -Online rent payments through third-party software -Snow removal provided by outside service -Lawn care shared by residents Utilities: Resident pays heat and electric -Owner provides water and trash collection -Lease Terms & Requirements -12-month lease -$1,500 first month’s rent and security deposit due at signing -All applicants 18+ must complete an online application -Credit and background check required -Combined household monthly income must be at least 3x the rent -Minimum of 1 year consistent, verifiable employment -Valid ID required -No smoking inside the unit or common areas Pet Policy: -No cats -Dogs welcome with a non-refundable pet deposit ($100–$500 per dog) and a monthly pet fee ($30–$100), based on FIDO Score through a third-party service Additional Notes: -Photos shown are from Unit 1519, a similar unit in the same building. The available unit has the same layout but features a different color scheme, a different bathroom, and luxury vinyl plank flooring throughout (no tile in the kitchen). -We receive a high volume of inquiries. If interested, we strongly encourage you to apply as soon as possible. Follow our page to stay updated on current and upcoming listings. Disclaimer: This listing was drafted by remote staff who have not physically viewed the property. All information is provided to the best of our ability and may be subject to minor inaccuracies. Owned and Managed by Dan.Ko Properties LLC Thank you! — Sarah
Welcome to Your Spacious, Newly Remodeled Lower Unit This lower unit offers 1150 sq. ft. of newly remodeled living space, blending comfort, convenience, and modern updates — all for $1,500/month. While the green walls and black trim give the home a richer, cozier feel (rather than bright and airy), the layout is designed for both functionality and style. The property features new stainless steel appliances, three bedrooms (each with its own closet), and one bathroom. Location Highlights: Prime spot near the park, Farmer's Market, shopping, dining, and transit Easy access to bike trails and Miller Park Features & Amenities: Shared enclosed front and back porches (back porch not pictured) Shared, private backyard (to be seeded in spring) One full garage spot included Private laundry with personal washer/dryer in basement (owner provided, resident maintained) Central Air Online rent payment via third-party software Snow removal provided by outside service Lawn care shared by residents Utilities: Resident pays heat and electric Owner provides water and trash collection Lease & Requirements: 1-year lease $1,500 first month, $1,500 last month, and $1,500 security deposit due at signing All adults 18+ must complete an online application with background and credit check Combined household monthly income must be 3x the rent 1+ years of consistent, verifiable work history Valid ID required No smoking inside the unit or common areas Pet Policy: No cats Dogs welcome with non-refundable pet deposit ($100–$500 per dog) and additional monthly fee ($30–$100) based on FIDO Score via third party Additional Notes: Photos shown are from unit 1519, a similar unit in the same building. The available unit has the same layout but a different color scheme, a different bathroom, and luxury vinyl plank flooring throughout (no tile in the kitchen). P.S. We receive a high volume of inquiries for many of our listings. If you’re interested, I strongly encourage you to apply as soon as possible. Don’t forget to follow our Page to stay updated on all future and upcoming listings. ***This listing was drafted by remote staff who have not physically seen the property. All descriptions are presented to the best of our ability and may be subject to minor inaccuracies. – Dan.Ko Properties Thank you! – Sarah
1513 S 63Rd St is an apartment community located in Milwaukee County and the 53214 ZIP Code.
Apartment Features
Washer/Dryer
Air Conditioning
Hardwood Floors
Island Kitchen
Refrigerator
Tub/Shower
Crown Molding
Tile Floors
Indoor Features
- Washer/Dryer
- Air Conditioning
- Heating
- Ceiling Fans
- Smoke Free
- Tub/Shower
Kitchen Features & Appliances
- Stainless Steel Appliances
- Island Kitchen
- Eat-in Kitchen
- Kitchen
- Oven
- Range
- Refrigerator
Model Details
- Hardwood Floors
- Tile Floors
- Vinyl Flooring
- Dining Room
- Basement
- Crown Molding
- Double Pane Windows
- Window Coverings
Fees and Policies
The fees listed below are community-provided and may exclude utilities or add-ons. All payments are made directly to the property and are non-refundable unless otherwise specified.
- Dogs Allowed
-
Fees not specified
-
Weight limit--
-
Pet Limit--
- Parking
-
Garage--
Details
Utilities Included
-
Water
-
Trash Removal
-
Sewer
Property Information
-
4 units
Contact
- Contact
Wauwatosa, or “Tosa” for short, presents a perfect mix of urban excitement and hometown charm. Featuring a variety of walkable and bike-friendly neighborhoods, this charming mid-sized city rests just 15 minutes due west of downtown Milwaukee. In addition to all the easily accessible national chain stores contained in the spacious Mayfield Mall, residents can enjoy the city’s unique European-style village with its one of a kind restaurants and shops.
Architecture buffs enjoy the iconic Annunciation Greek Orthodox Church designed by Frank Lloyd Wright, as well as nearby Miller Park, home to the Milwaukee Brewers and the only stadium in North America with a fully retractable roof.
Learn more about living in Wauwatosa/West Allis| Colleges & Universities | Distance | ||
|---|---|---|---|
| Colleges & Universities | Distance | ||
| Walk: | 16 min | 0.8 mi | |
| Drive: | 8 min | 3.5 mi | |
| Drive: | 10 min | 3.6 mi | |
| Drive: | 10 min | 4.6 mi |
- Washer/Dryer
- Air Conditioning
- Heating
- Ceiling Fans
- Smoke Free
- Tub/Shower
- Stainless Steel Appliances
- Island Kitchen
- Eat-in Kitchen
- Kitchen
- Oven
- Range
- Refrigerator
- Hardwood Floors
- Tile Floors
- Vinyl Flooring
- Dining Room
- Basement
- Crown Molding
- Double Pane Windows
- Window Coverings
- Laundry Facilities
- Porch
- Yard
- Lawn
- Walking/Biking Trails
1513 S 63rd St Unit 1515 S 63rd St Photos
What Are Walk Score®, Transit Score®, and Bike Score® Ratings?
Walk Score® measures the walkability of any address. Transit Score® measures access to public transit. Bike Score® measures the bikeability of any address.
What is a Sound Score Rating?
A Sound Score Rating aggregates noise caused by vehicle traffic, airplane traffic and local sources





