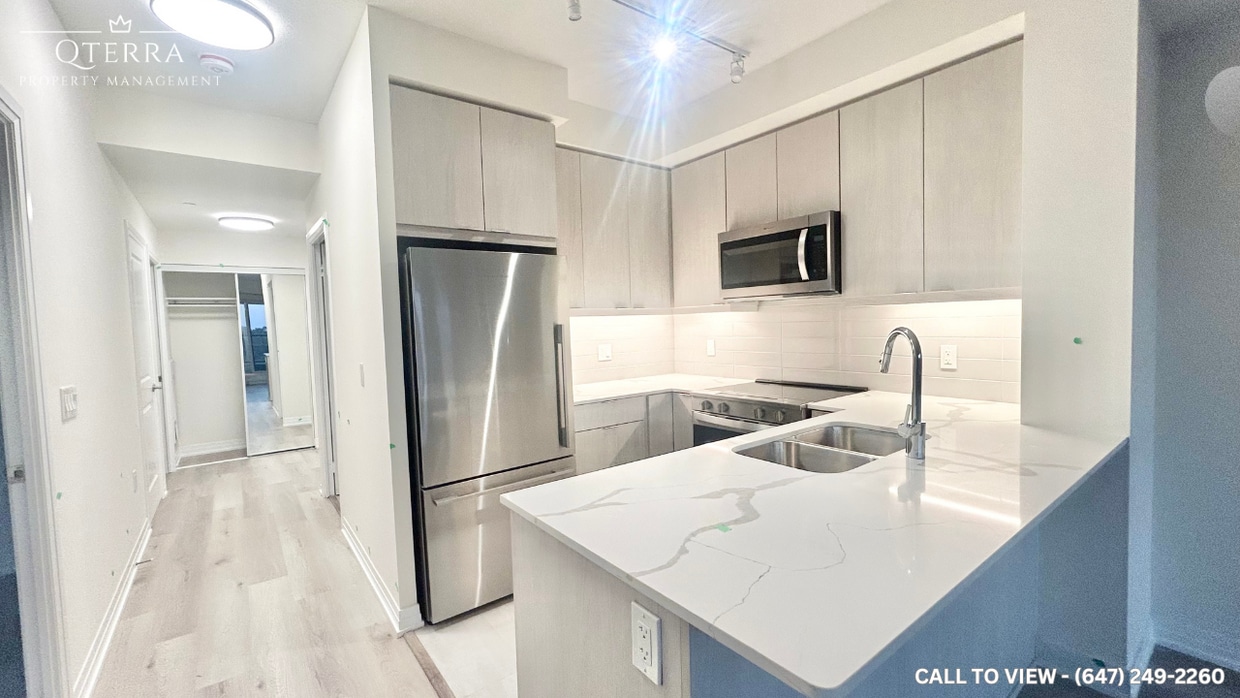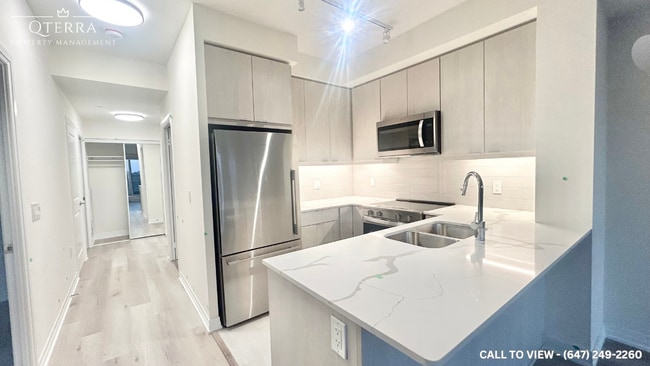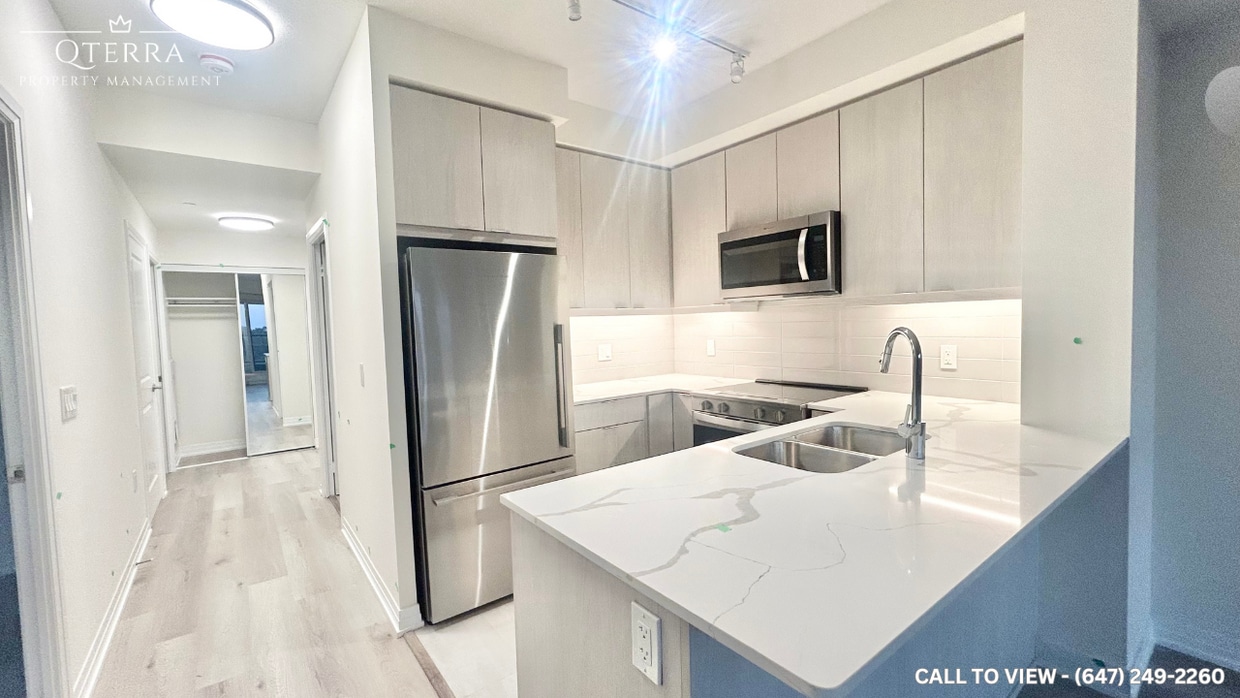15 Watergarden Dr
Mississauga, ON L5R 0H4
-
Bedrooms
2
-
Bathrooms
2
-
Square Feet
980 - 1,000 sq ft
-
Available
Available Now
Highlights
- Balcony
- Furnished
- Walk-In Closets
- Hardwood Floors
- Smoke Free
- Deck

2 Available Units
About 15 Watergarden Dr Mississauga, ON L5R 0H4
ELEGANT 2-BEDROOM CONDO WITH STYLISH FINISHES This brand-new 2-bedroom, 2-bathroom suite is designed to fit every lifestyle. Professionals will appreciate the sleek quartz kitchen, hardwood floors, and bright open spaces that make working from home inspiring. Students will love the modern finishes, ensuite laundry, and quick access to transit and city conveniences. Families or couples will enjoy the private primary ensuite, spacious layout, and stunning city and conservation views that make this home both functional and welcoming. KEY PROPERTY DETAILS: - Type: Condominium - Bedrooms: 2 - Bathrooms: 2 - Size: 1,000 SQF - Parking: 1 Reserved Space - Locker: 1 Included - Availability: October 15, 2025 UNIT AMENITIES: - Condition: Brand new, thoughtfully designed for modern living - Upgraded Kitchen: Fisher & Paykel stainless steel appliances, quartz countertops, and sleek cabinetry - Bathrooms: Modernly upgraded with a private ensuite in the primary bedroom - Laundry: Convenient in-suite laundry for everyday ease - Closets: Walk-in closet in the primary bedroom plus standard closets in others - Flooring: Rich hardwood throughout for a polished look - Ceiling: 8-foot height adds openness to every room - Furnishing: Offered unfurnished to make it your own - Layout: Open-concept, corner-unit design with a smart, functional flow - Natural Light: Expansive windows provide abundant sunlight and scenic views BUILDING AMENITIES: - View: Stunning panoramic views of the city skyline and nearby conservation areas - Backyard Access: No backyard, offering a low-maintenance lifestyle - Driveway: Private reserved parking within a secure building garage NEIGHBORHOOD: Located in a vibrant and highly desirable community, this suite places you close to shopping, dining, schools, and everyday conveniences. Families will appreciate nearby parks and recreational facilities, while professionals enjoy quick access to public transit and major roadways for an effortless commute. Surrounded by both city amenities and natural green spaces, this location offers the best of urban living with a touch of tranquility. Call or text today to schedule your private showing.
BRAND NEW 2-BEDROOM CONDO WITH STUNNING CITY VIEWS This condo offers the perfect blend of luxury, functionality, and location. With sleek finishes, abundant natural light, and premium amenities both inside and out, this residence is perfect for professionals, couples, or small families seeking style and convenience. KEY PROPERTY DETAILS: - Type: Condo - Bedrooms: 2 - Bathrooms: 2 - Size: 980 SQF - Parking: 1 spot included - Availability: Immediately UNIT AMENITIES: - Property Condition: Brand new, ensuring a fresh and modern living space. - Internet Inclusion: Stay connected with included internet access. - Upgraded Kitchen: Experience culinary delight in your upgraded kitchen equipped with stainless steel appliances, stone/granite countertops, and an upgraded backsplash. - Dishwasher: Streamlines cleanup and supports daily ease. - Microwave: Microwave for added convenience. - Ensuite Laundry: Convenient in-unit laundry facilities. - Flooring: Elegant and easy-to-maintain vinyl flooring throughout. - Personal Thermostat: Maintain your ideal comfort level. - Upgraded Bathrooms: With modern fixtures featuring an ensuite in the primary bedroom for added privacy. - Regular Closets in all Rooms: Ample storage space. - Corner Unit: Enhanced privacy and panoramic city views from your private balcony. - Layout: Open concept for modern living. - Natural Light: Large windows flood the space with sunlight throughout the day. BUILDING AMENITIES: - Concierge Service: Professional front desk support for packages and guests. - BBQ Area/Terrace: Perfect for outdoor dining and entertaining. - Games Room & Party Room: Host gatherings or unwind with friends. - Gym: Fully equipped fitness center for your active lifestyle. - Rooftop Deck: Enjoy panoramic views and fresh air. - Visitor Parking: Convenient access for guests. NEIGHBORHOOD: Watergarden Drive is nestled in the heart of Mississauga's vibrant Hurontario neighborhood, known for its modern condo developments and urban convenience. Residents enjoy walkable access to Square One, top-rated schools, and the upcoming Hurontario LRT, making commuting effortless. With nearby parks, shopping centers, and major highways like the 403 and QEW, it's a dynamic location ideal for professionals and families alike. Don't miss your chance to live in a space that truly feels like home. Contact us today to schedule your private showing!
15 Watergarden Dr is a condo located in Mississauga, ON and the L5R 0H4 Postal Code. This listing has rentals from C$2750
Condo Features
Washer/Dryer
Air Conditioning
Dishwasher
Hardwood Floors
Walk-In Closets
Island Kitchen
Granite Countertops
Microwave
Highlights
- Washer/Dryer
- Air Conditioning
- Heating
- Smoke Free
- Tub/Shower
Kitchen Features & Appliances
- Dishwasher
- Granite Countertops
- Stainless Steel Appliances
- Island Kitchen
- Kitchen
- Microwave
- Oven
- Refrigerator
- Quartz Countertops
Model Details
- Hardwood Floors
- Vinyl Flooring
- High Ceilings
- Views
- Walk-In Closets
- Furnished
- Large Bedrooms
- Floor to Ceiling Windows
Fees and Policies
The fees below are based on community-supplied data and may exclude additional fees and utilities.
Details
Utilities Included
-
Air Conditioning
Property Information
-
2 units
-
Furnished Units Available
Contact
- Phone Number
- Contact
You May Also Like
From Absolute World, identical skyscrapers nicknamed “Marilyn Monroe” for their hourglass shape, to the beautiful parks and beaches along Lake Ontario, Mississauga is an attractive city next door to Toronto in the province of Ontario. Mississauga is a shopper’s dream, filled with several large malls and a variety of other shopping destinations. The largest shopping mall, Square One Shopping Centre, features more than 350 retail stores and attracts nearly 24 million shoppers a year.
The heart of the city, Celebration Square, is located downtown and is a gathering place for a variety of concerts, festivals, and other events. In the summer, the largest outdoor fountain in the city and a variety of food trucks and vendors provide hours of outdoor fun for residents. During winter, it becomes a wonderland complete with an ice rink. Legends Row and the Queen’s Jubilee Garden are considered must-see destinations in the square.
Learn more about living in Mississauga| Colleges & Universities | Distance | ||
|---|---|---|---|
| Colleges & Universities | Distance | ||
| Drive: | 22 min | 18.6 km | |
| Drive: | 21 min | 21.6 km | |
| Drive: | 29 min | 30.3 km | |
| Drive: | 33 min | 30.4 km |
Transportation options available in Mississauga include Long Branch Loop, located 13.5 kilometers from 15 Watergarden Dr. 15 Watergarden Dr is near Toronto Pearson International, located 14.0 kilometers or 19 minutes away, and Billy Bishop Toronto City, located 27.5 kilometers or 32 minutes away.
| Transit / Subway | Distance | ||
|---|---|---|---|
| Transit / Subway | Distance | ||
|
|
Drive: | 18 min | 13.5 km |
|
|
Drive: | 19 min | 14.0 km |
|
|
Drive: | 22 min | 14.1 km |
|
|
Drive: | 20 min | 14.3 km |
|
|
Drive: | 20 min | 14.6 km |
| Commuter Rail | Distance | ||
|---|---|---|---|
| Commuter Rail | Distance | ||
|
|
Drive: | 6 min | 4.2 km |
|
|
Drive: | 8 min | 6.2 km |
|
|
Drive: | 14 min | 7.8 km |
|
|
Drive: | 13 min | 8.5 km |
|
|
Drive: | 14 min | 9.3 km |
| Airports | Distance | ||
|---|---|---|---|
| Airports | Distance | ||
|
Toronto Pearson International
|
Drive: | 19 min | 14.0 km |
|
Billy Bishop Toronto City
|
Drive: | 32 min | 27.5 km |
Time and distance from 15 Watergarden Dr.
| Shopping Centers | Distance | ||
|---|---|---|---|
| Shopping Centers | Distance | ||
| Walk: | 8 min | 0.7 km | |
| Walk: | 13 min | 1.2 km | |
| Walk: | 15 min | 1.3 km |
| Military Bases | Distance | ||
|---|---|---|---|
| Military Bases | Distance | ||
| Drive: | 96 min | 91.9 km |
- Washer/Dryer
- Air Conditioning
- Heating
- Smoke Free
- Tub/Shower
- Dishwasher
- Granite Countertops
- Stainless Steel Appliances
- Island Kitchen
- Kitchen
- Microwave
- Oven
- Refrigerator
- Quartz Countertops
- Hardwood Floors
- Vinyl Flooring
- High Ceilings
- Views
- Walk-In Closets
- Furnished
- Large Bedrooms
- Floor to Ceiling Windows
- Furnished Units Available
- Storage Space
- Balcony
- Deck
15 Watergarden Dr Photos
15 Watergarden Dr Mississauga, ON L5R 0H4 has two bedrooms available with rent ranges from C$2,750/mo. to C$2,995/mo.
Yes, to view the floor plan in person, please schedule a personal tour.
What Are Walk Score®, Transit Score®, and Bike Score® Ratings?
Walk Score® measures the walkability of any address. Transit Score® measures access to public transit. Bike Score® measures the bikeability of any address.
What is a Sound Score Rating?
A Sound Score Rating aggregates noise caused by vehicle traffic, airplane traffic and local sources





