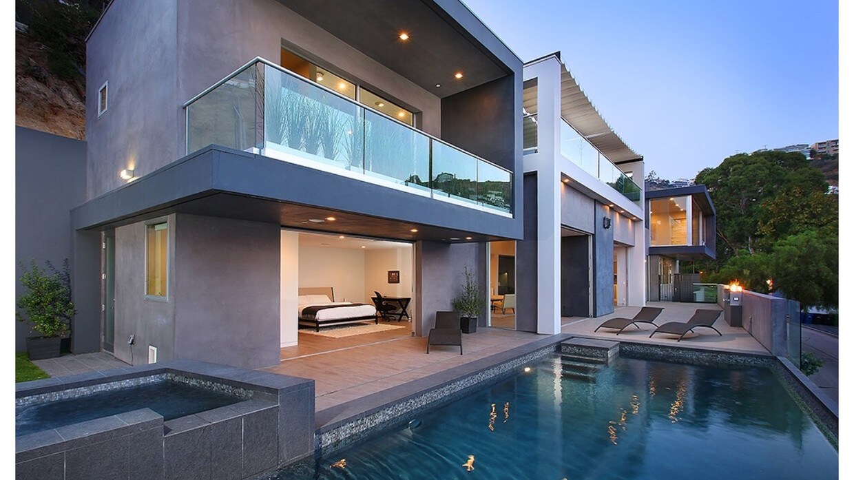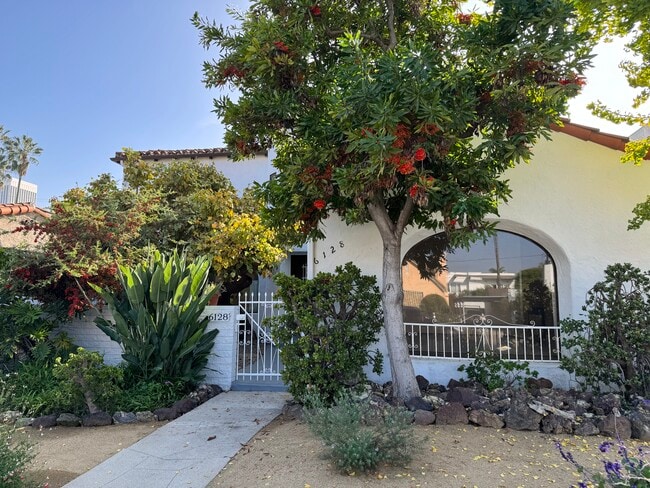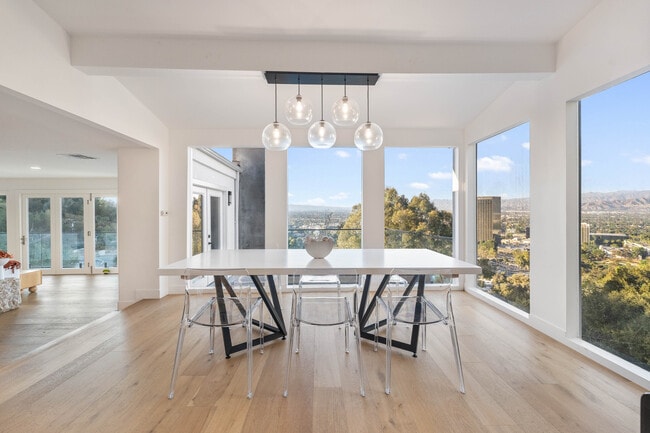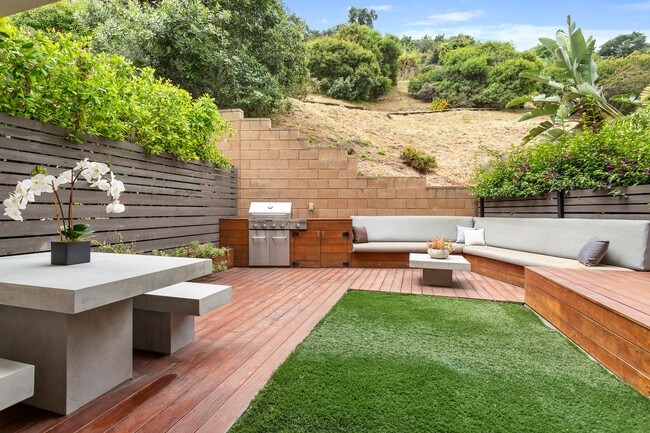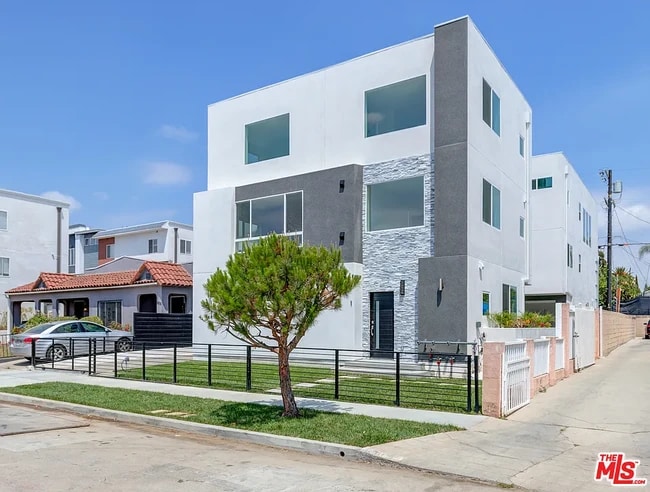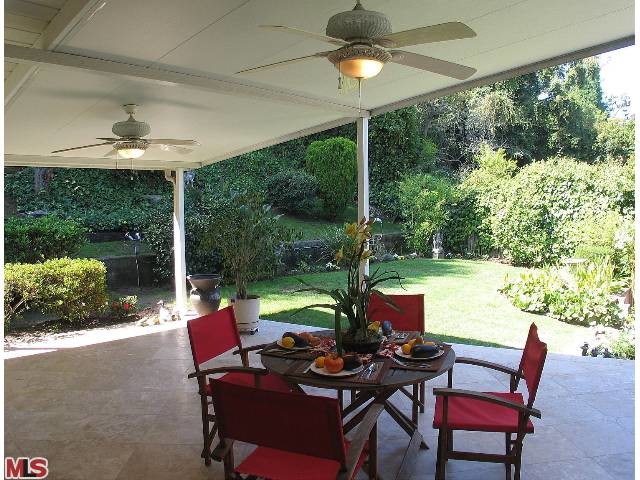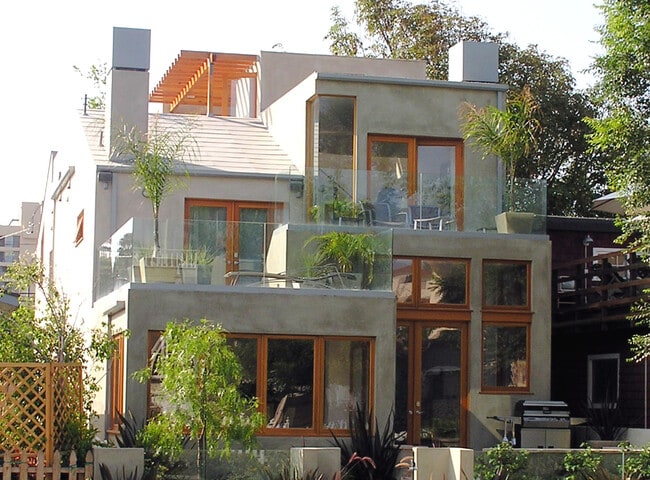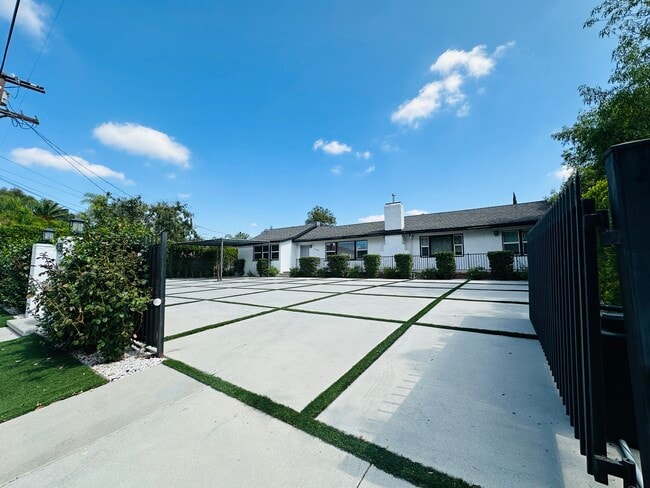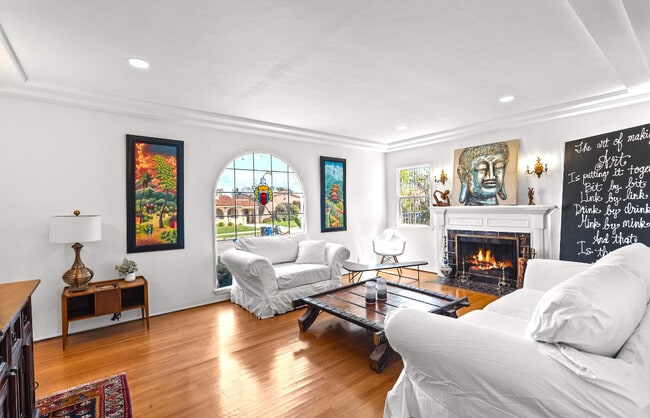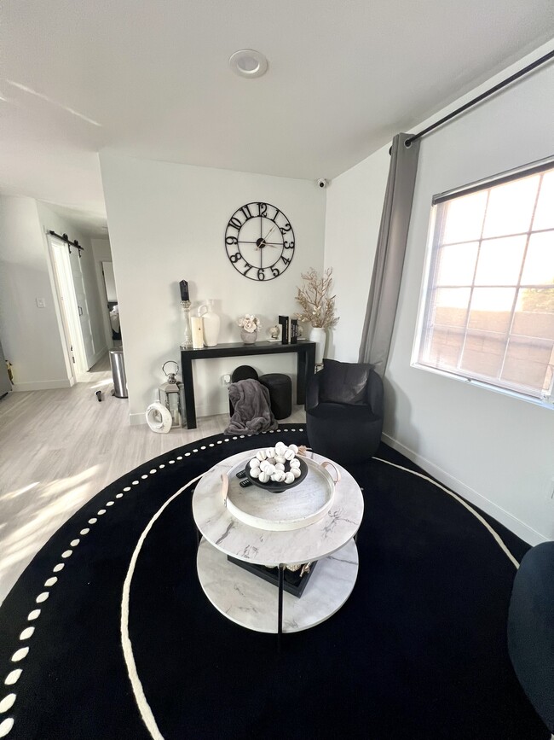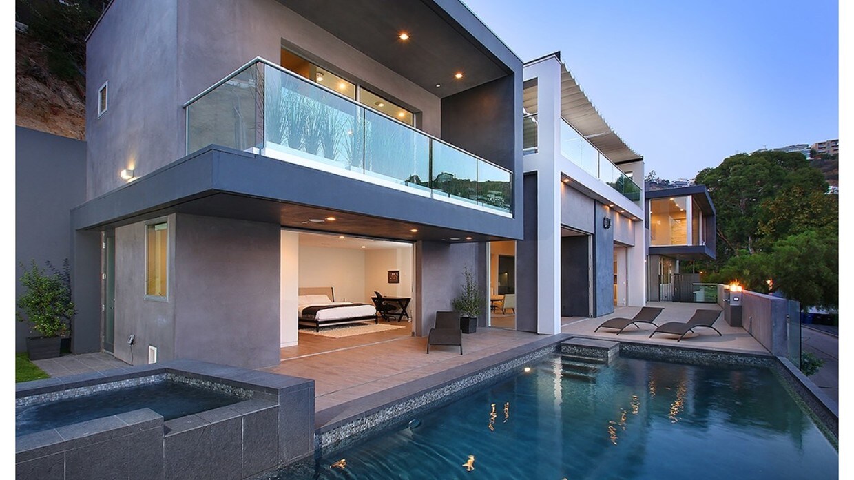1489 Stebbins Terrace
Los Angeles, CA 90069

Consulta pronto si hay nueva disponibilidad
| Habitaciones | Baños | pies² promedio |
|---|---|---|
| 3 habitaciones 3 habitaciones 3 Hab | 3.5 baños 3.5 baños 3.5 Baño | 3,610 Pies² |
Tarifas y políticas
Las siguientes cuotas se basan en información proporcionada por la comunidad y es posible que no incluyan cuotas adicionales o servicios básicos.
- Aparcamiento
-
Garaje--
Detalles
Opciones del contrato
-
12 Months
Información de la propiedad
-
Unidades amuebladas disponibles
Acerca de esta propiedad
Espectaculares hogar de estilo contemporáneo en la parte inferior de Sunset Plaza, con hermosas vistas increíbles desde todos los ángulos. Este es el arquetipo de Los Ángeles, sala de estar en su mejor expresión. Este nuevo hogar de construcción cuenta con techos altos, súper lujosos acabados, paredes de ventanas, electrodomésticos de acero inoxidable y amplias puertas corredizas para hacer esfuerzo de estar en el interior y al aire libre. Increíbles privacidad, el semáforo y luminosos en todo el hotel, plano de planta perfecto. Los espacios al aire libre incluyen una terraza de 700 ft²) con vista interminable y bar, además de un amplio patio con piscina sin bordes de agua salada y spa con vistas de LA.
1489 Stebbins Terrace se encuentra en Los Angeles County en el código postal 90069. Esta área está atendida por la zona de asistencia del Los Angeles Unified.
Características de la casa
- Lavadora/Secadora
- Libre de humo
- Amueblado
En teoría, las piezas del rompecabezas que componen Los Ángeles no deberían encajar: montañas accidentadas y las olas que se estrellan a lo largo de la costa. Una cultura de surf relajada y ejecutivos de alta potencia corriendo a lo largo de trajes. Tacos veganos de un camión de comida y los mejores restaurantes de cinco estrellas del mundo. Rodeo Drive y Beverly Hills, Hollywood y Chinatown. De alguna manera, las piezas encajan, bloqueando juntos para formar una ciudad perfecta que es completamente original y totalmente LA.
Al trasladarse a un apartamento en Los Ángeles, usted podrá experimentar la ciudad ocupada y el ambiente relajado de la playa, las grandes tiendas, la comida increíble y (por supuesto) los avistamientos de famosos.
Obtén más información sobre la vida en Los Angeles- Lavadora/Secadora
- Libre de humo
- Amueblado
| Institutos y Universidades | Distancia de | ||
|---|---|---|---|
| Institutos y Universidades | Dist. | ||
| En coche: | 9 minutos | 3.4 mi | |
| En coche: | 10 minutos | 3.8 mi | |
| En coche: | 15 minutos | 6.2 mi | |
| En coche: | 17 minutos | 7.5 mi |
 La Calificación de GreatSchools ayuda a los padres a comparar las escuelas dentro de un Estado basado en una variedad de indicadores de calidad y proporciona una imagen útil de la eficacia con la que cada escuela sirve a todos sus estudiantes. Las calificaciones están en una escala de 1 (por debajo del promedio) a 10 (encima del promedio) y puede incluir los puntajes de prueba, preparación universitaria, progreso académico, cursos avanzados, equidad, disciplina y datos de asistencia. Nosotros también recomendamos a los padres visitar las escuelas, considerar otra información sobre el desempeño y los programas escolares, y tener en cuenta las necesidades de la familia como parte del proceso de selección de la escuela.
La Calificación de GreatSchools ayuda a los padres a comparar las escuelas dentro de un Estado basado en una variedad de indicadores de calidad y proporciona una imagen útil de la eficacia con la que cada escuela sirve a todos sus estudiantes. Las calificaciones están en una escala de 1 (por debajo del promedio) a 10 (encima del promedio) y puede incluir los puntajes de prueba, preparación universitaria, progreso académico, cursos avanzados, equidad, disciplina y datos de asistencia. Nosotros también recomendamos a los padres visitar las escuelas, considerar otra información sobre el desempeño y los programas escolares, y tener en cuenta las necesidades de la familia como parte del proceso de selección de la escuela.
Ver la metodología de calificación de GreatSchools
Datos proporcionados por GreatSchools.org © 2025. Todos los derechos reservados.
Las opciones de transporte disponibles en Los Angeles incluyen Hollywood/Highland Station, a 3.3 millas de 1489 Stebbins Terrace. 1489 Stebbins Terrace está cerca de Bob Hope, a 11.8 millas o 25 minutos de distancia, y de Los Angeles International, a 13.1 millas o 27 minutos de distancia.
| Tránsito / metro | Distancia de | ||
|---|---|---|---|
| Tránsito / metro | Dist. | ||
|
|
En coche: | 9 minutos | 3.3 mi |
|
|
En coche: | 10 minutos | 4.1 mi |
|
|
En coche: | 13 minutos | 5.0 mi |
|
|
En coche: | 14 minutos | 5.8 mi |
|
|
En coche: | 15 minutos | 6.7 mi |
| Tren suburbano | Distancia de | ||
|---|---|---|---|
| Tren suburbano | Dist. | ||
|
|
En coche: | 20 minutos | 9.3 mi |
|
|
En coche: | 22 minutos | 9.7 mi |
|
|
En coche: | 23 minutos | 10.6 mi |
| En coche: | 24 minutos | 11.2 mi | |
|
|
En coche: | 26 minutos | 12.7 mi |
| Aeropuertos | Distancia de | ||
|---|---|---|---|
| Aeropuertos | Dist. | ||
|
Bob Hope
|
En coche: | 25 minutos | 11.8 mi |
|
Los Angeles International
|
En coche: | 27 minutos | 13.1 mi |
Tiempo y distancia desde 1489 Stebbins Terrace.
| Centros comerciales | Distancia de | ||
|---|---|---|---|
| Centros comerciales | Dist. | ||
| A pie: | 12 minutos | 0.6 mi | |
| A pie: | 12 minutos | 0.7 mi | |
| En coche: | 4 minutos | 1.4 mi |
| Parques y recreación | Distancia de | ||
|---|---|---|---|
| Parques y recreación | Dist. | ||
|
Runyon Canyon
|
En coche: | 9 minutos | 3.0 mi |
|
Virginia Robinson Gardens
|
En coche: | 9 minutos | 3.2 mi |
|
Zimmer Children's Museum
|
En coche: | 8 minutos | 3.4 mi |
|
Franklin Canyon Park
|
En coche: | 16 minutos | 5.1 mi |
|
Sooky Goldman Nature Center
|
En coche: | 18 minutos | 5.5 mi |
| Medico | Distancia de | ||
|---|---|---|---|
| Medico | Dist. | ||
| En coche: | 6 minutos | 2.5 mi | |
| En coche: | 8 minutos | 3.8 mi | |
| En coche: | 9 minutos | 3.9 mi |
| Bases militares | Distancia de | ||
|---|---|---|---|
| Bases militares | Dist. | ||
| En coche: | 26 minutos | 14.7 mi |
También te puede gustar
Alquileres Similares Cercanos
¿Qué son las clasificaciones Walk Score®, Transit Score® y Bike Score®?
Walk Score® mide la viabilidad peatonal de cualquier dirección. Transit Score® mide el acceso a transporte público. Bike Score® mide la infraestructura de rutas para bicicletas de cualquier dirección.
¿Qué es una clasificación de puntaje de ruido?
La clasificación de puntaje de ruido es el conjunto del ruido provocado por el transito de vehículos o de aviones y de fuentes locales.
