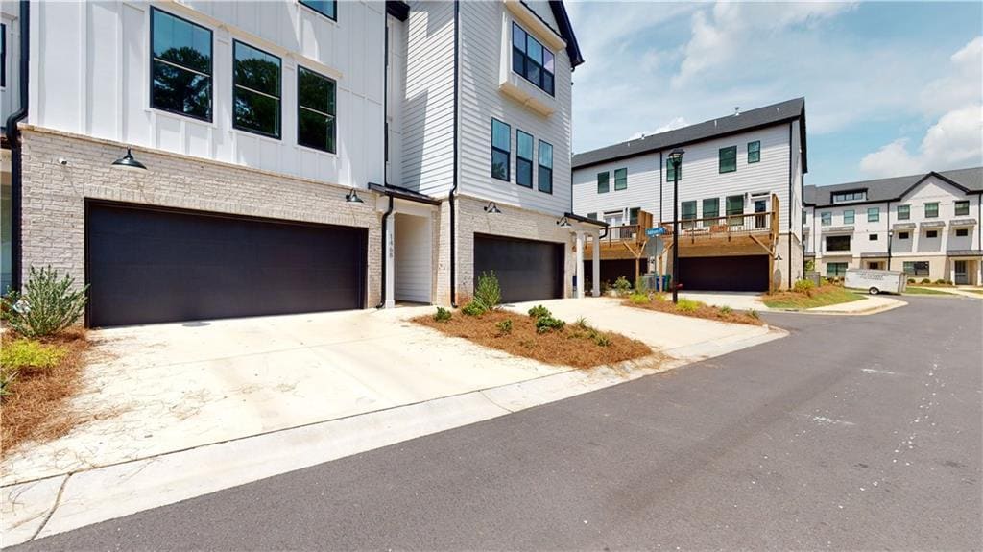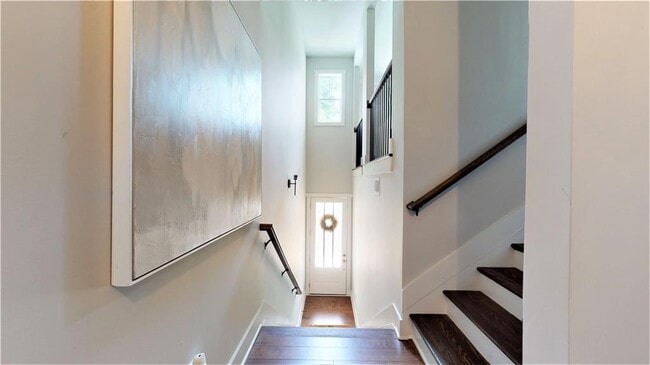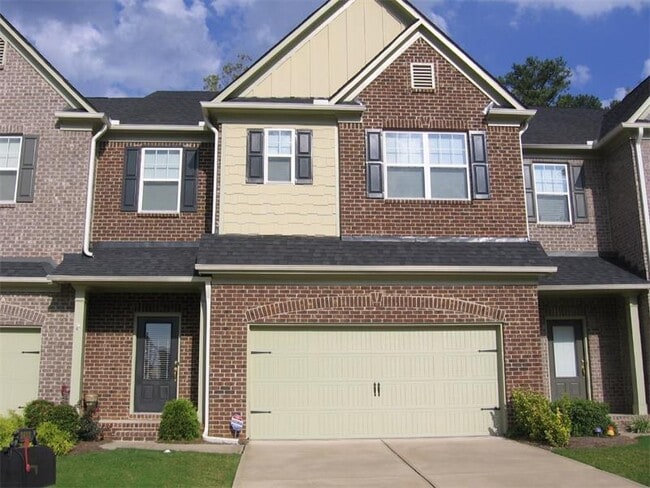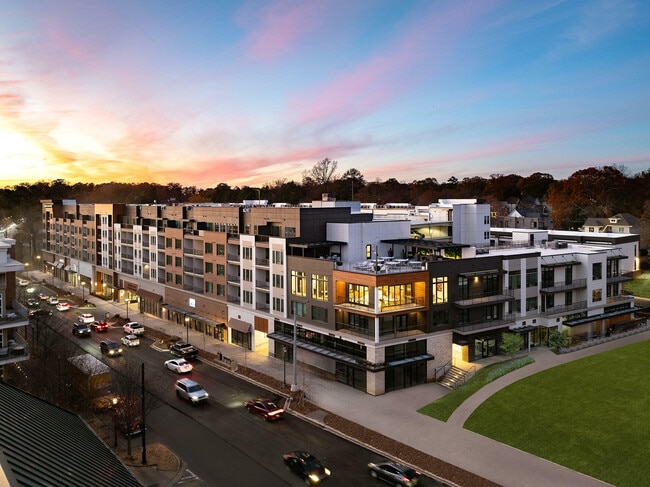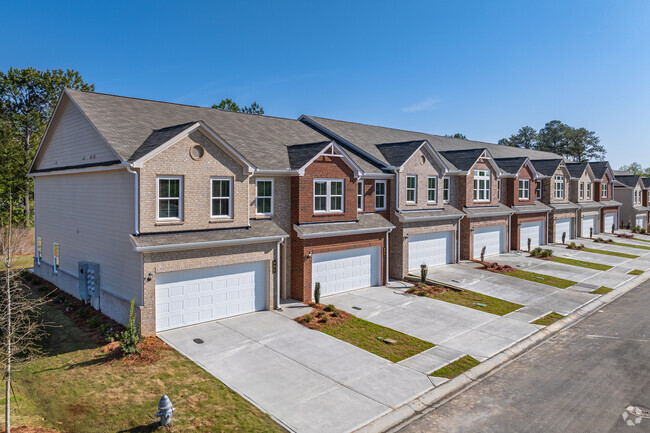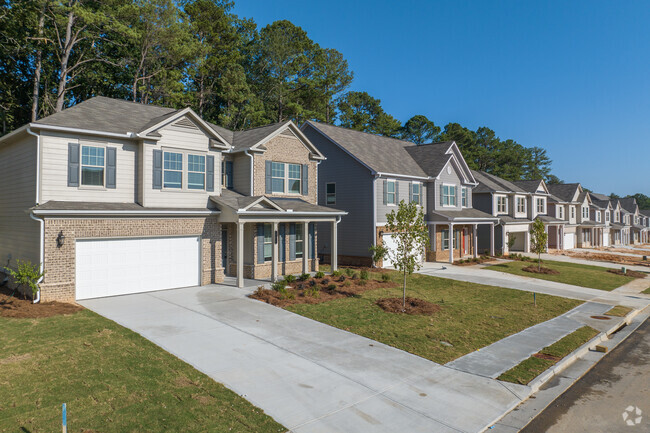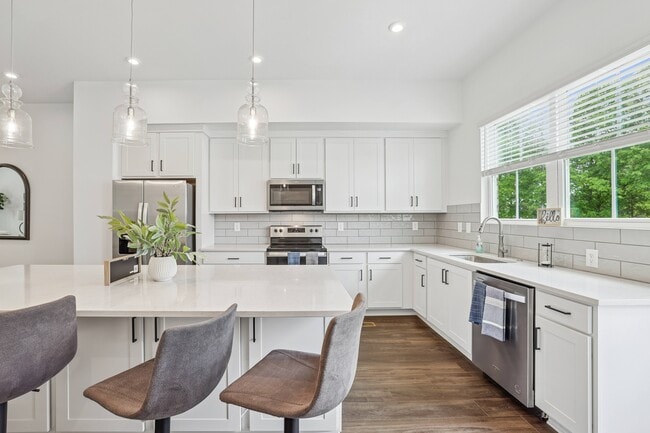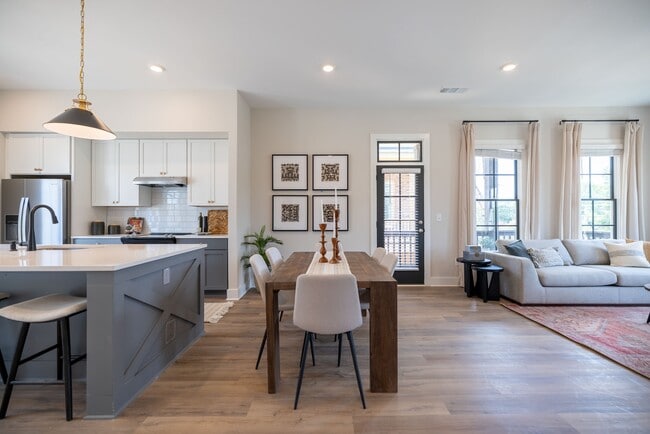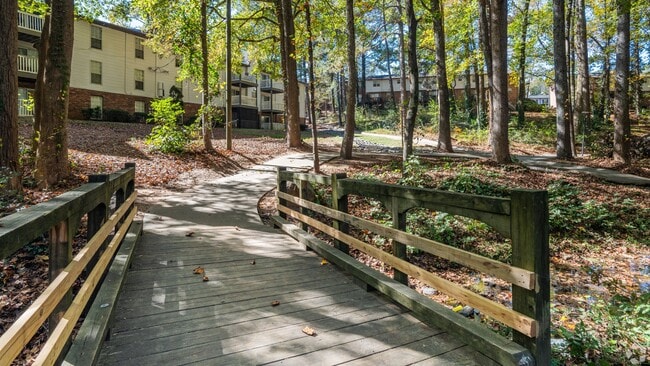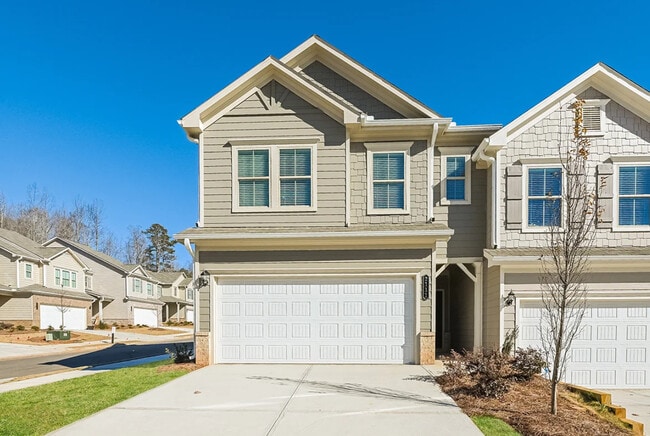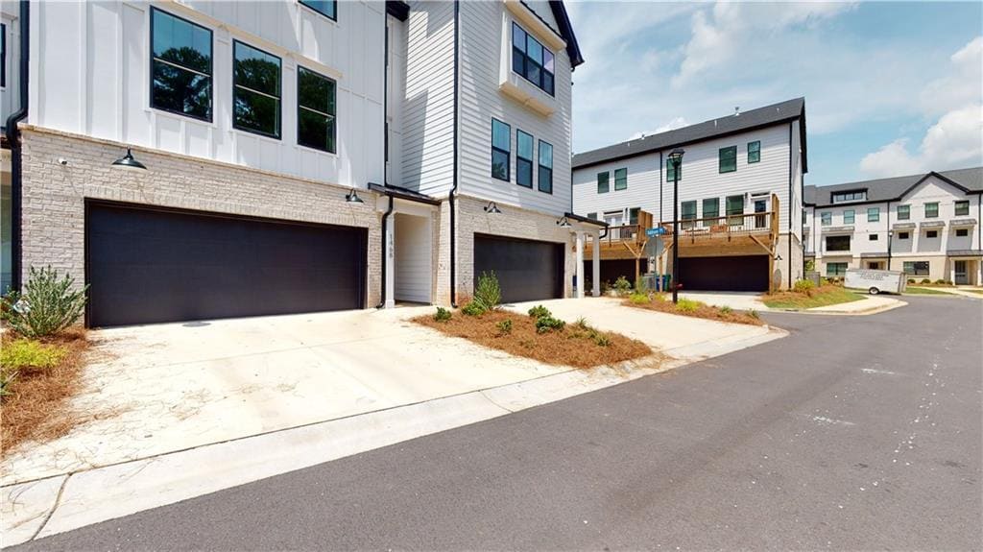1468 Addison Pl
Decatur, GA 30033
-
Bedrooms
4
-
Bathrooms
3.5
-
Square Feet
1,980 sq ft
-
Available
Available Now
Highlights
- Airport or Runway
- Open-Concept Dining Room
- Gated Community
- View of Trees or Woods
- Craftsman Architecture
- Deck

About This Home
Luxury 4-Bedroom Furnished Townhome for Lease – Gated Community in near Downtown Decatur,GA. Experience upscale living in the heart of Downtown Decatur with this stunning 4-bedroom,3.5-bathroom furnished townhome located in a secure,gated community. This beautifully designed home offers the perfect blend of comfort,convenience,and modern elegance. Step into a spacious,light-filled interior featuring high ceilings,hardwood floors,and designer finishes throughout. The open-concept living area flows seamlessly into a gourmet kitchen equipped with stainless steel appliances,granite countertops,and a large center island—ideal for entertaining. The expansive primary suite offers a private retreat with a spa-inspired ensuite bath,walk-in closet,and stylish furnishings. Three additional bedrooms provide flexibility for guests,home office space,or a growing family. 8 weeks free with a 24-month lease! Enjoy outdoor living with a private balcony,and relax knowing your home is in a secure,gated neighborhood just steps away from Decatur’s top restaurants,shops,schools,parks,and MARTA access. Washer/dryer included,along with a 2-car garage,ample storage,and smart home features. Available for immediate lease 8/1/2025– perfect for corporate stays,relocations,or anyone seeking luxury living in one of Atlanta’s most walkable and vibrant communities.
1468 Addison Pl is a townhome located in DeKalb County and the 30033 ZIP Code. This area is served by the DeKalb County attendance zone.
Home Details
Home Type
Year Built
Bedrooms and Bathrooms
Finished Basement
Home Design
Home Security
Interior Spaces
Kitchen
Laundry
Listing and Financial Details
Lot Details
Outdoor Features
Parking
Schools
Utilities
Views
Community Details
Amenities
Overview
Pet Policy
Security
Fees and Policies
The fees below are based on community-supplied data and may exclude additional fees and utilities.
- Dogs Allowed
-
Fees not specified
- Cats Allowed
-
Fees not specified
Contact
- Listed by Tracey Bennett | HomeSmart
- Phone Number
- Contact
-
Source
 First Multiple Listing Service, Inc.
First Multiple Listing Service, Inc.
- Dishwasher
- Disposal
- Oven
- Range
Decatur is a popular suburban area right near Atlanta for those who want a city within a city feel, while still having access to all that Downtown Atlanta has to offer. Decatur is in northeast Atlanta and is centrally located to local schools, shopping, and dining options. Public transportation is available through subway stations throughout town. City Schools of Decatur is renowned for its quality education and is highly rated in the state.
Incredible pubs, eateries, and public parks are widespread in Decatur. Local restaurants are one of Decatur’s greatest attractions, known for diverse cuisines and lively atmospheres. Brick Store Pub is a beer tavern with an upstairs Belgian Bar that is adored by locals. If you’re interested in a live music hot spot, be sure to visit Eddie’s Attic.
Learn more about living in Decatur| Colleges & Universities | Distance | ||
|---|---|---|---|
| Colleges & Universities | Distance | ||
| Drive: | 8 min | 4.0 mi | |
| Drive: | 8 min | 4.7 mi | |
| Drive: | 10 min | 5.3 mi | |
| Drive: | 10 min | 5.3 mi |
 The GreatSchools Rating helps parents compare schools within a state based on a variety of school quality indicators and provides a helpful picture of how effectively each school serves all of its students. Ratings are on a scale of 1 (below average) to 10 (above average) and can include test scores, college readiness, academic progress, advanced courses, equity, discipline and attendance data. We also advise parents to visit schools, consider other information on school performance and programs, and consider family needs as part of the school selection process.
The GreatSchools Rating helps parents compare schools within a state based on a variety of school quality indicators and provides a helpful picture of how effectively each school serves all of its students. Ratings are on a scale of 1 (below average) to 10 (above average) and can include test scores, college readiness, academic progress, advanced courses, equity, discipline and attendance data. We also advise parents to visit schools, consider other information on school performance and programs, and consider family needs as part of the school selection process.
View GreatSchools Rating Methodology
Data provided by GreatSchools.org © 2025. All rights reserved.
Transportation options available in Decatur include Avondale, located 4.2 miles from 1468 Addison Pl. 1468 Addison Pl is near Hartsfield - Jackson Atlanta International, located 22.3 miles or 31 minutes away.
| Transit / Subway | Distance | ||
|---|---|---|---|
| Transit / Subway | Distance | ||
|
|
Drive: | 7 min | 4.2 mi |
|
|
Drive: | 8 min | 4.3 mi |
|
|
Drive: | 8 min | 4.8 mi |
|
|
Drive: | 10 min | 5.6 mi |
|
|
Drive: | 11 min | 7.4 mi |
| Commuter Rail | Distance | ||
|---|---|---|---|
| Commuter Rail | Distance | ||
|
|
Drive: | 18 min | 10.1 mi |
| Airports | Distance | ||
|---|---|---|---|
| Airports | Distance | ||
|
Hartsfield - Jackson Atlanta International
|
Drive: | 31 min | 22.3 mi |
Time and distance from 1468 Addison Pl.
| Shopping Centers | Distance | ||
|---|---|---|---|
| Shopping Centers | Distance | ||
| Drive: | 3 min | 1.4 mi | |
| Drive: | 3 min | 1.7 mi | |
| Drive: | 5 min | 2.6 mi |
| Parks and Recreation | Distance | ||
|---|---|---|---|
| Parks and Recreation | Distance | ||
|
Clyde Shepherd Nature Preserve
|
Drive: | 6 min | 2.8 mi |
|
Forty Oaks Nature Preserve
|
Drive: | 6 min | 3.4 mi |
|
Glenn Creek Nature Preserve
|
Drive: | 8 min | 3.7 mi |
|
South River Watershed Alliance
|
Drive: | 8 min | 4.7 mi |
|
Bradley Observatory
|
Drive: | 8 min | 4.7 mi |
| Hospitals | Distance | ||
|---|---|---|---|
| Hospitals | Distance | ||
| Drive: | 5 min | 3.0 mi | |
| Drive: | 9 min | 5.0 mi | |
| Drive: | 9 min | 5.2 mi |
| Military Bases | Distance | ||
|---|---|---|---|
| Military Bases | Distance | ||
| Drive: | 29 min | 15.1 mi | |
| Drive: | 28 min | 20.0 mi |
You May Also Like
Similar Rentals Nearby
What Are Walk Score®, Transit Score®, and Bike Score® Ratings?
Walk Score® measures the walkability of any address. Transit Score® measures access to public transit. Bike Score® measures the bikeability of any address.
What is a Sound Score Rating?
A Sound Score Rating aggregates noise caused by vehicle traffic, airplane traffic and local sources
