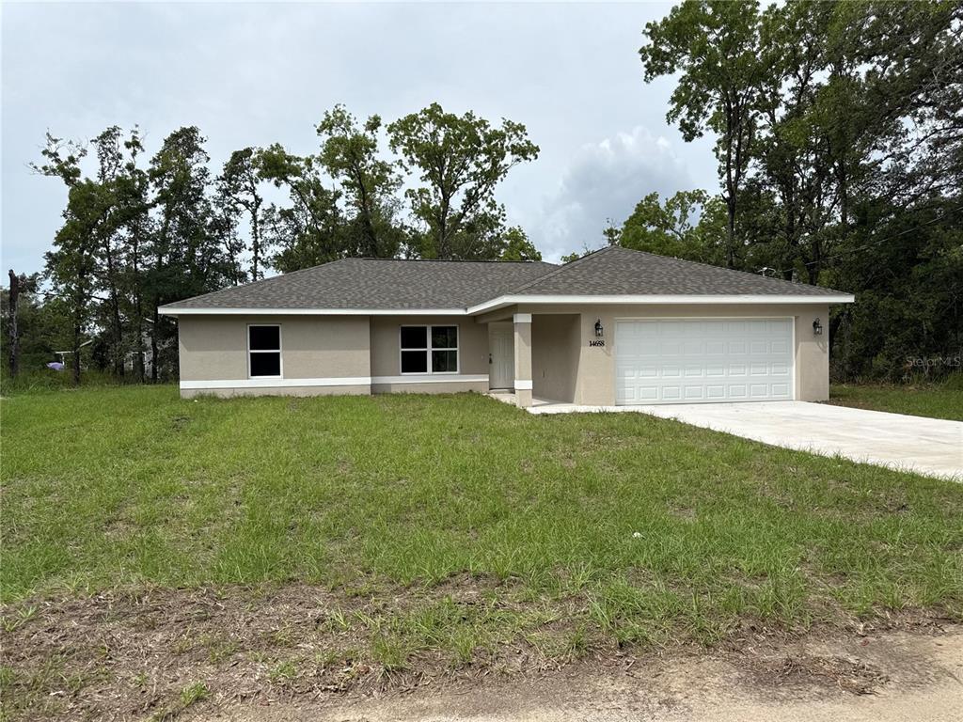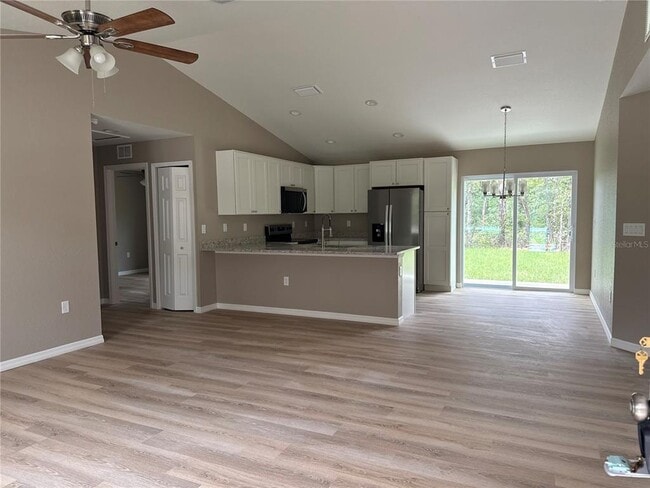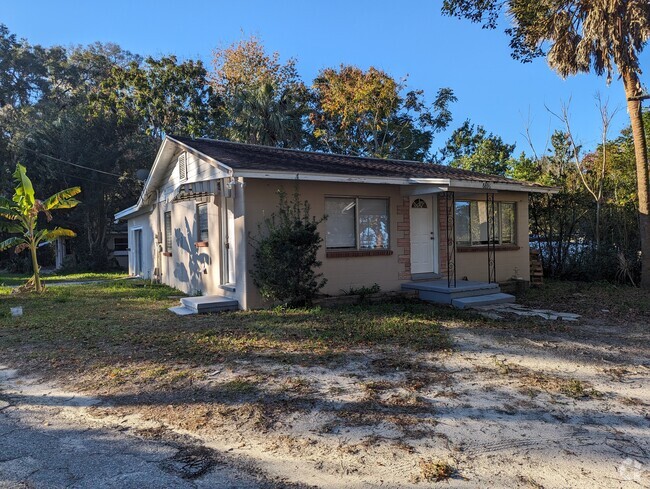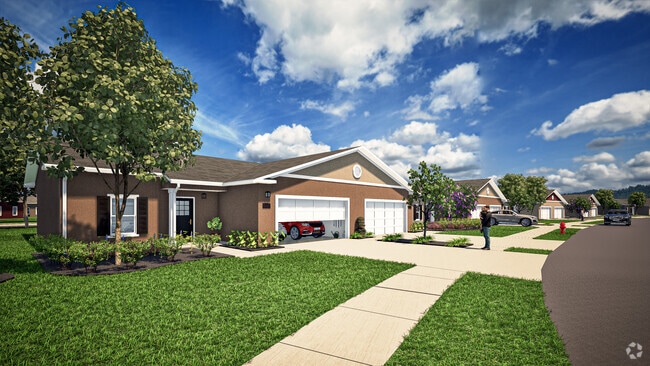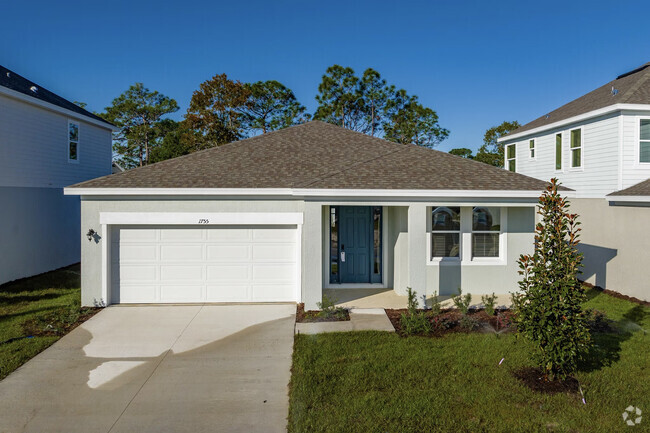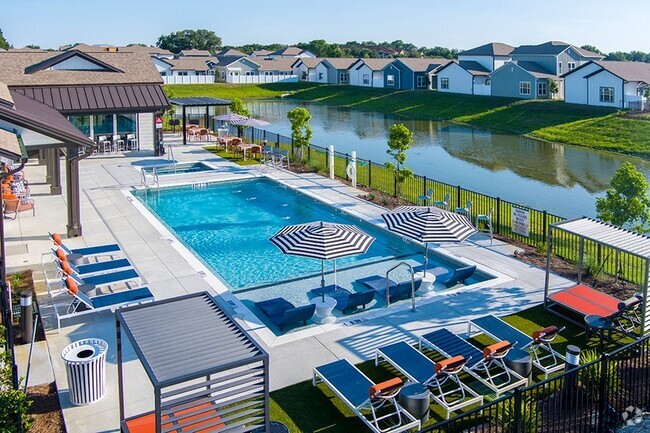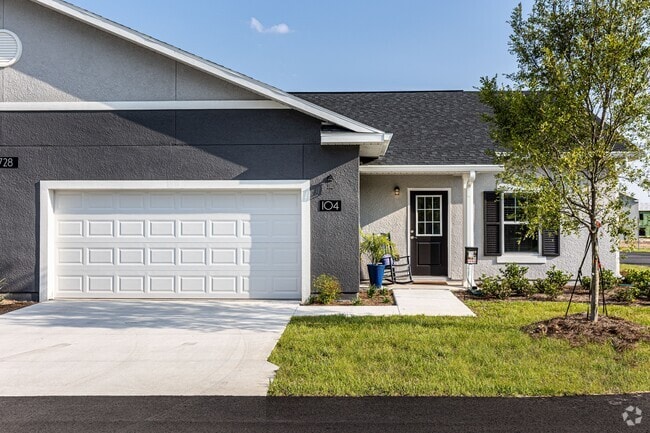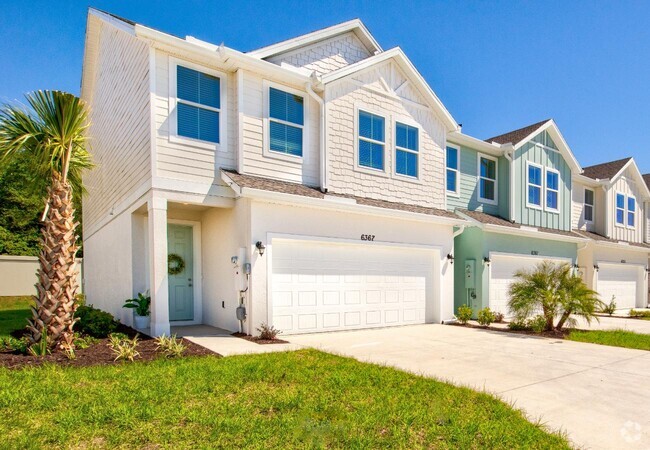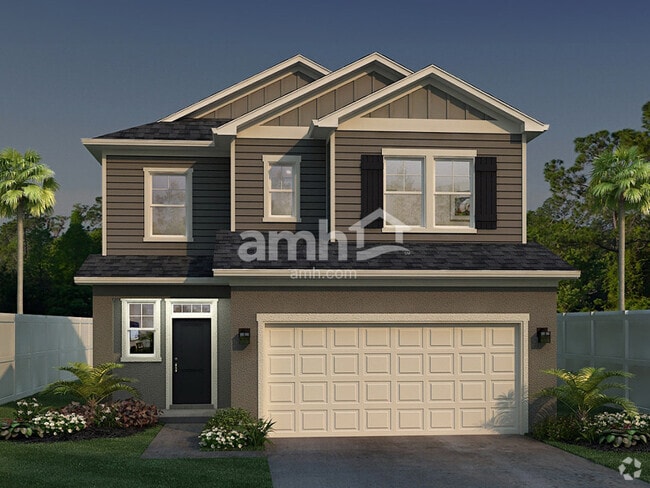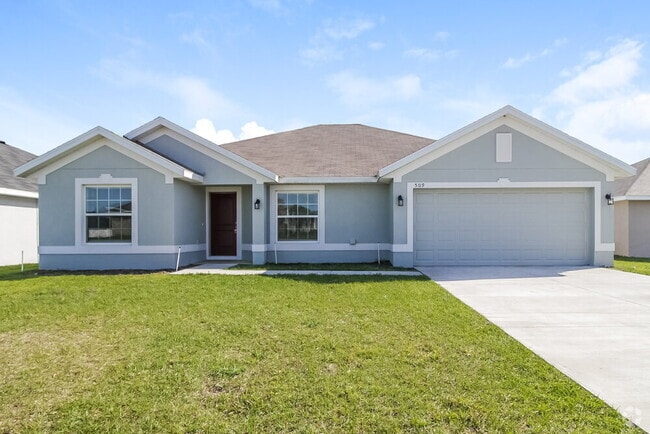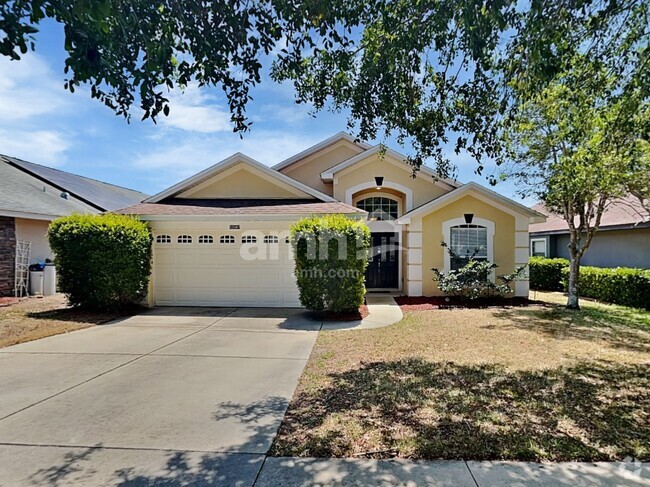14658 SE 112th Pl
Ocklawaha, FL 32179
-
Bedrooms
3
-
Bathrooms
2
-
Square Feet
1,336 sq ft
-
Available
Available Now
Highlights
- Built in 2025 | New Construction
- View of Trees or Woods
- Open Floorplan
- Cathedral Ceiling
- Split Bedroom Floorplan
- Family Room Off Kitchen

About This Home
New Construction 3 Bed / 2 Bath / 2-Car Garage Home – Modern Comfort on .24 Acres Be the first to live in this beautiful new construction home featuring 3 spacious bedrooms,2 full bathrooms,and a 2-car garage,all situated on a generous .24-acre lot. Step inside to enjoy luxury vinyl plank (LVP) flooring throughout—durable,stylish,and easy to maintain. The open floor plan creates a bright and airy feel,perfect for modern living and entertaining. At the heart of the home is an open kitchen with a center island,perfect for meal prep,casual dining,or gathering with friends and family. With ample yard space and contemporary finishes,this home offers the best of comfort and convenience in a fresh,move-in-ready space. Now available for rent – schedule your showing today!
Unique Features
- NewConstruction
14658 SE 112th Pl is a house located in Marion County and the 32179 ZIP Code. This area is served by the Marion attendance zone.
Home Details
Home Type
Year Built
Bedrooms and Bathrooms
Interior Spaces
Kitchen
Laundry
Listing and Financial Details
Lot Details
Parking
Schools
Utilities
Views
Community Details
Overview
Pet Policy
Fees and Policies
The fees below are based on community-supplied data and may exclude additional fees and utilities.
- Dogs Allowed
-
Fees not specified
-
Restrictions:Buyers agent to verify with listing agent
- Cats Allowed
-
Fees not specified
-
Restrictions:Buyers agent to verify with listing agent
- Parking
-
Garage--
Contact
- Listed by Scott Archibald | HOMERUN REALTY
- Phone Number
- Contact
-
Source
 Stellar MLS
Stellar MLS
- NewConstruction
| Colleges & Universities | Distance | ||
|---|---|---|---|
| Colleges & Universities | Distance | ||
| Drive: | 39 min | 20.7 mi | |
| Drive: | 40 min | 21.7 mi |
 The GreatSchools Rating helps parents compare schools within a state based on a variety of school quality indicators and provides a helpful picture of how effectively each school serves all of its students. Ratings are on a scale of 1 (below average) to 10 (above average) and can include test scores, college readiness, academic progress, advanced courses, equity, discipline and attendance data. We also advise parents to visit schools, consider other information on school performance and programs, and consider family needs as part of the school selection process.
The GreatSchools Rating helps parents compare schools within a state based on a variety of school quality indicators and provides a helpful picture of how effectively each school serves all of its students. Ratings are on a scale of 1 (below average) to 10 (above average) and can include test scores, college readiness, academic progress, advanced courses, equity, discipline and attendance data. We also advise parents to visit schools, consider other information on school performance and programs, and consider family needs as part of the school selection process.
View GreatSchools Rating Methodology
Data provided by GreatSchools.org © 2025. All rights reserved.
You May Also Like
Similar Rentals Nearby
What Are Walk Score®, Transit Score®, and Bike Score® Ratings?
Walk Score® measures the walkability of any address. Transit Score® measures access to public transit. Bike Score® measures the bikeability of any address.
What is a Sound Score Rating?
A Sound Score Rating aggregates noise caused by vehicle traffic, airplane traffic and local sources
