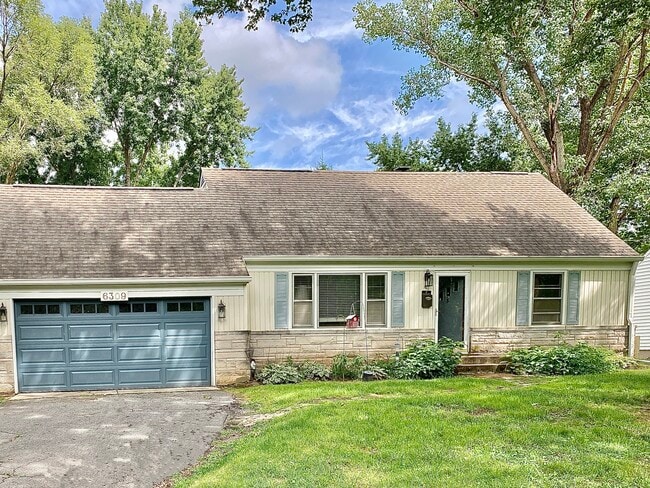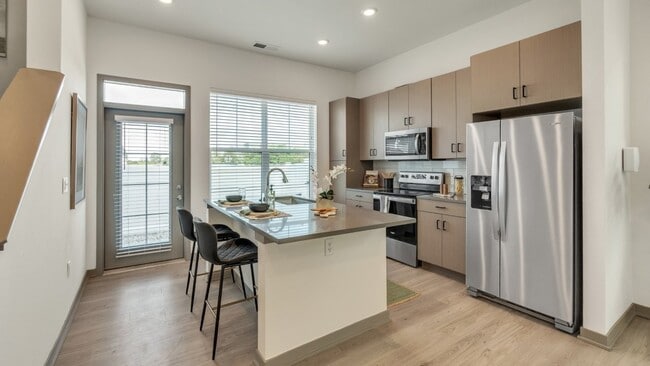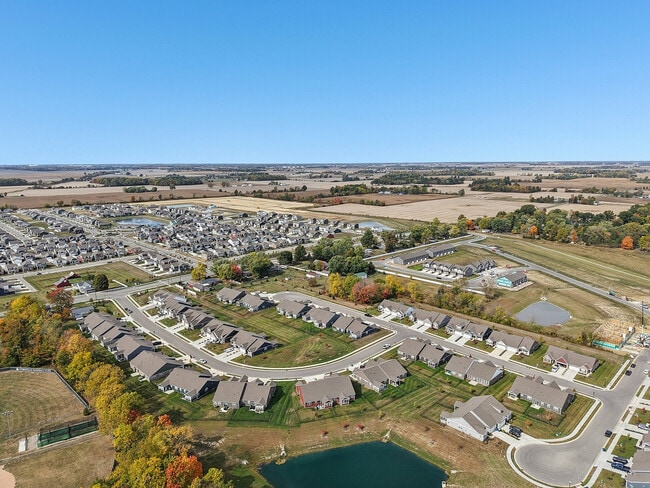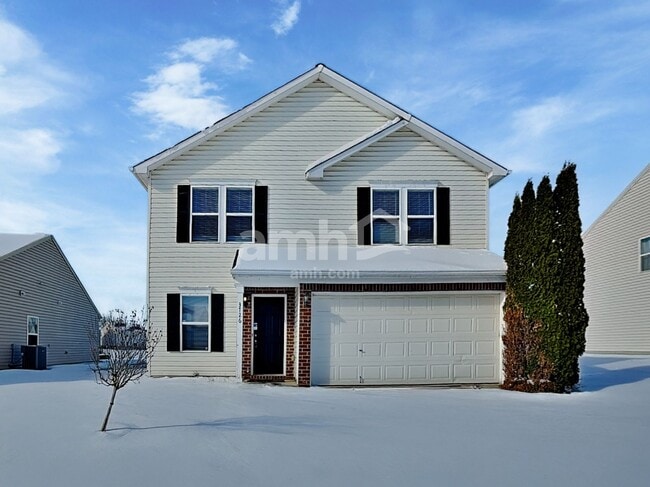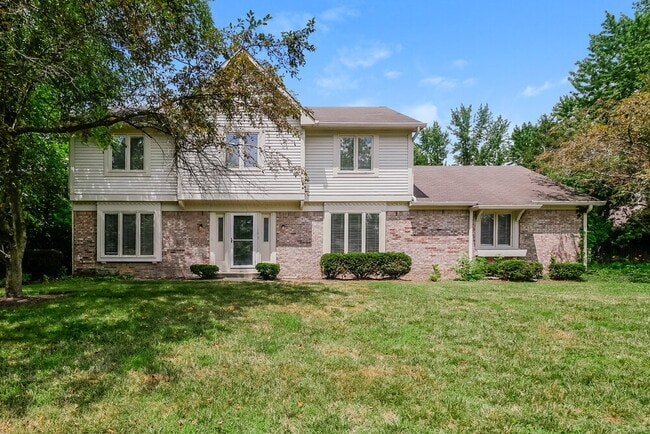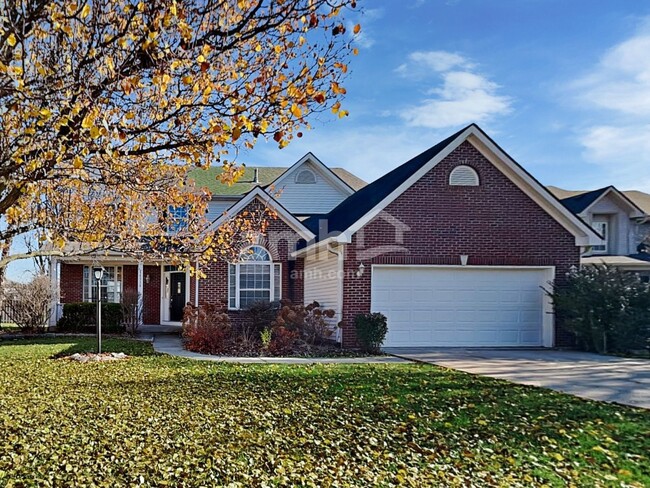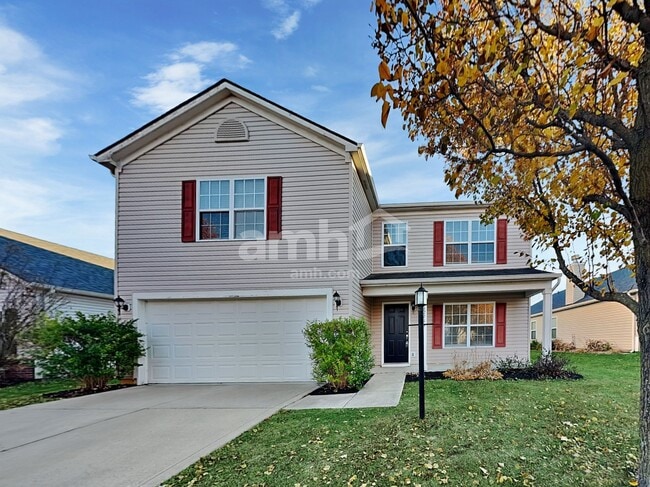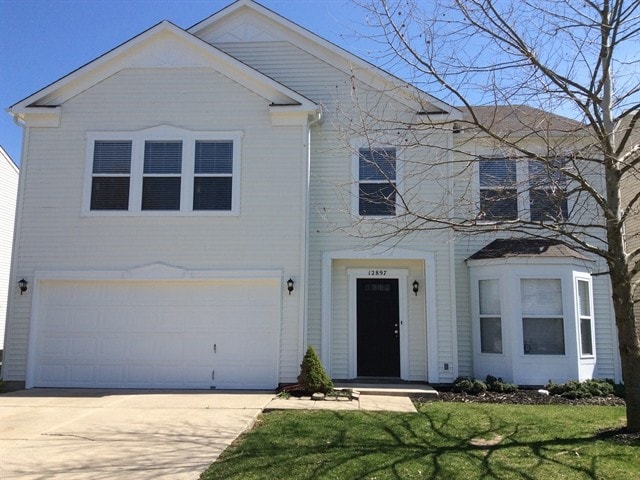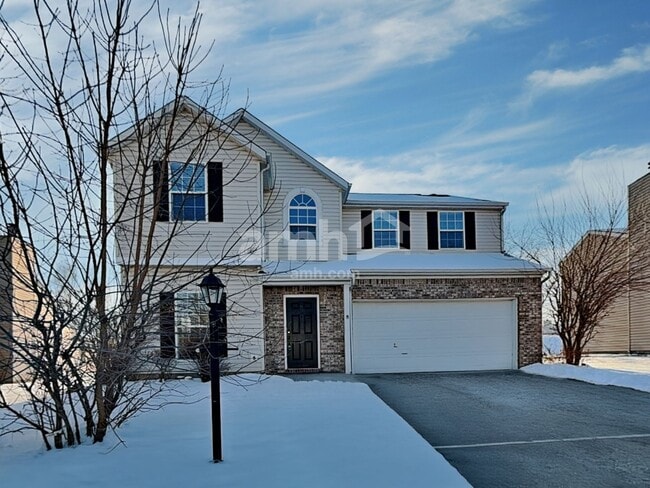4 Beds, 2 Baths, 2,300 sq ft
1461 Bigleaf Dr
Sheridan, IN 46069
-
Bedrooms
4
-
Bathrooms
2.5
-
Square Feet
2,123 sq ft
-
Available
Available Now
Highlights
- Deck
- Rural View
- Traditional Architecture
- Covered Patio or Porch
- 2 Car Attached Garage
- Shed

About This Home
Welcome to this spacious and inviting two-story home located in the desirable Maple Run subdivision. Featuring four bedrooms,two and a half baths,and a loft area perfect for work,play,or relaxation,this home offers plenty of room for comfortable living. Enjoy open living spaces ideal for gatherings and everyday life. Step outside to the back patio and deck,a wonderful spot for entertaining,cozy bonfires,or simply unwinding under the stars. One of the best features of this home is the gorgeous view - you can often see horses grazing nearby,creating a peaceful and scenic atmosphere. It's the perfect place to enjoy your morning coffee or evening tea while taking in the beauty of nature. If you're looking for a home that offers both comfort and a touch of countryside serenity,this Maple Run property is a must-see. Based on information submitted to the MLS GRID as of [see last changed date above]. All data is obtained from various sources and may not have been verified by broker or MLS GRID. Supplied Open House Information is subject to change without notice. All information should be independently reviewed and verified for accuracy. Properties may or may not be listed by the office/agent presenting the information. Some IDX listings have been excluded from this website. Prices displayed on all Sold listings are the Last Known Listing Price and may not be the actual selling price.
1461 Bigleaf Dr is a house located in Hamilton County and the 46069 ZIP Code. This area is served by the Sheridan Community Schools attendance zone.
Home Details
Home Type
Year Built
Attic
Bedrooms and Bathrooms
Flooring
Home Design
Interior Spaces
Kitchen
Listing and Financial Details
Lot Details
Outdoor Features
Parking
Schools
Utilities
Views
Community Details
Overview
Pet Policy
Fees and Policies
The fees listed below are community-provided and may exclude utilities or add-ons. All payments are made directly to the property and are non-refundable unless otherwise specified. Use the Cost Calculator to determine costs based on your needs.
-
One-Time Basics
-
Due at Application
-
Application Fee Per ApplicantCharged per applicant.$30
-
-
Due at Application
-
Dogs
-
Allowed
-
-
Cats
-
Allowed
-
-
Garage Lot
Property Fee Disclaimer: Based on community-supplied data and independent market research. Subject to change without notice. May exclude fees for mandatory or optional services and usage-based utilities.
Details
Lease Options
-
12 Months
Contact
- Listed by Kristal Munoz | RE/MAX At The Crossing
- Phone Number
- Contact
-
Source
 MIBOR REALTOR® Association
MIBOR REALTOR® Association
- Air Conditioning
- Heating
- Dishwasher
- Disposal
- Microwave
- Oven
- Refrigerator
- Attic
| Colleges & Universities | Distance | ||
|---|---|---|---|
| Colleges & Universities | Distance | ||
| Drive: | 41 min | 25.9 mi | |
| Drive: | 45 min | 26.2 mi | |
| Drive: | 46 min | 28.1 mi | |
| Drive: | 48 min | 28.2 mi |
 The GreatSchools Rating helps parents compare schools within a state based on a variety of school quality indicators and provides a helpful picture of how effectively each school serves all of its students. Ratings are on a scale of 1 (below average) to 10 (above average) and can include test scores, college readiness, academic progress, advanced courses, equity, discipline and attendance data. We also advise parents to visit schools, consider other information on school performance and programs, and consider family needs as part of the school selection process.
The GreatSchools Rating helps parents compare schools within a state based on a variety of school quality indicators and provides a helpful picture of how effectively each school serves all of its students. Ratings are on a scale of 1 (below average) to 10 (above average) and can include test scores, college readiness, academic progress, advanced courses, equity, discipline and attendance data. We also advise parents to visit schools, consider other information on school performance and programs, and consider family needs as part of the school selection process.
View GreatSchools Rating Methodology
Data provided by GreatSchools.org © 2026. All rights reserved.
You May Also Like
Similar Rentals Nearby
-
$2,600Total Monthly PriceTotal Monthly Price NewPrices include all required monthly fees.House for Rent
-
-
1 / 36
-
-
4 Beds$2,090Total Monthly PriceTotal Monthly Price NewPrices include all required monthly fees.House for Rent
-
-
-
4 Beds$2,005Total Monthly PriceTotal Monthly Price NewPrices include all required monthly fees.House for Rent
-
4 Beds$2,455Total Monthly PriceTotal Monthly Price NewPrices include all required monthly fees.House for Rent
-
4 Beds$2,270Total Monthly PriceTotal Monthly Price NewPrices include all required monthly fees.House for Rent
What Are Walk Score®, Transit Score®, and Bike Score® Ratings?
Walk Score® measures the walkability of any address. Transit Score® measures access to public transit. Bike Score® measures the bikeability of any address.
What is a Sound Score Rating?
A Sound Score Rating aggregates noise caused by vehicle traffic, airplane traffic and local sources







